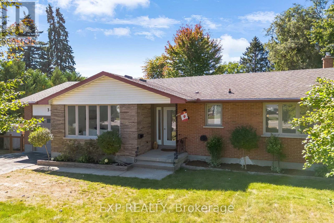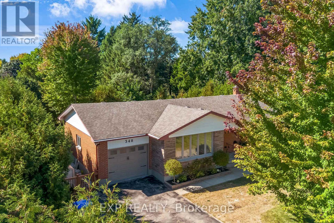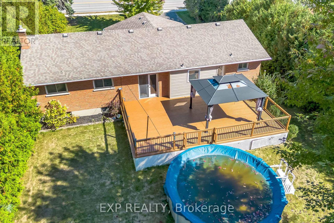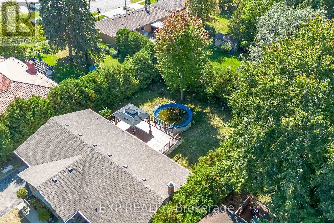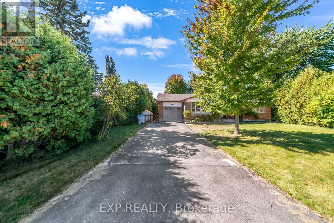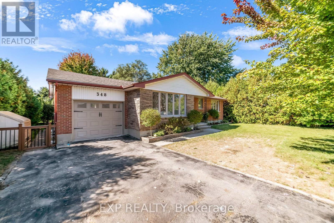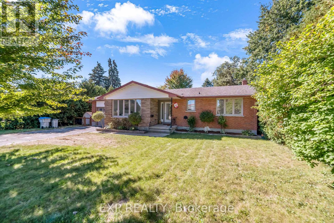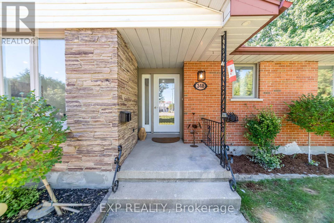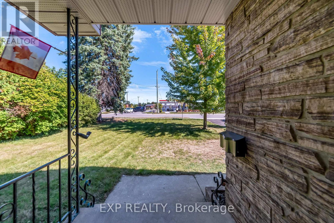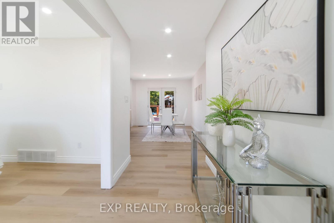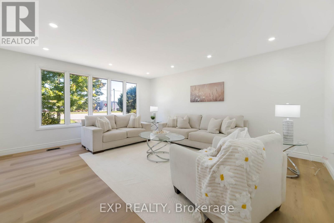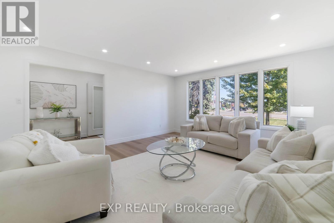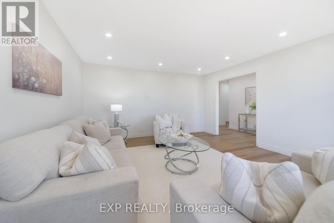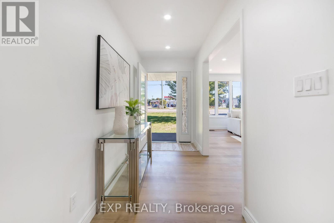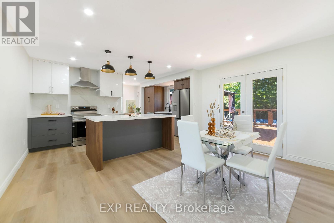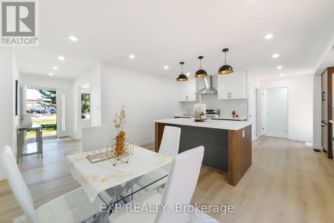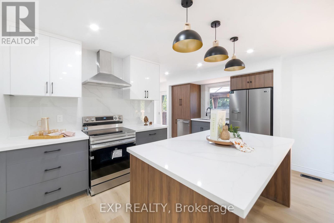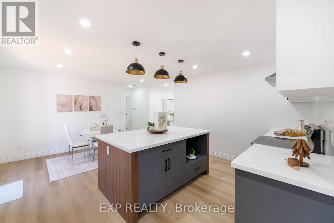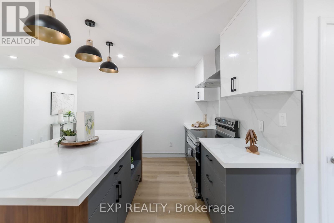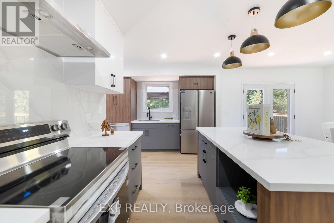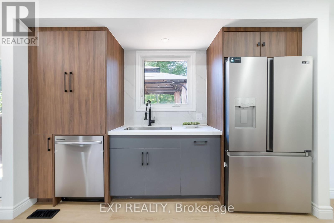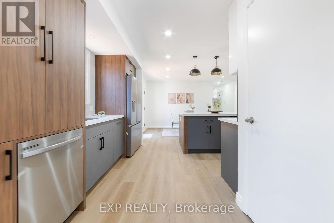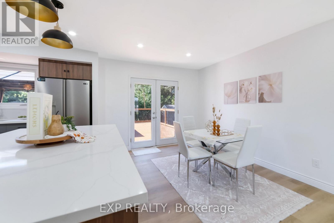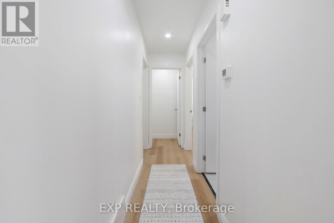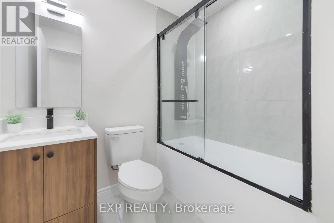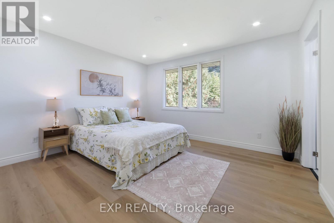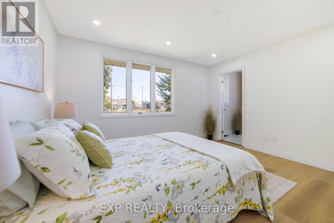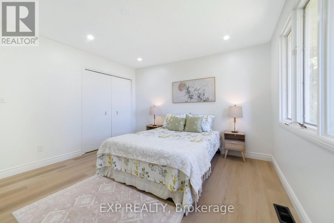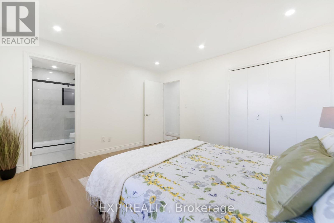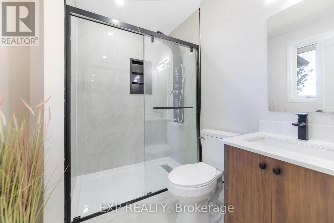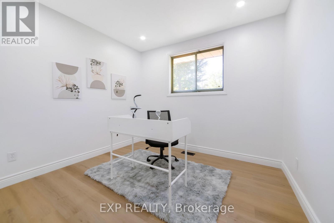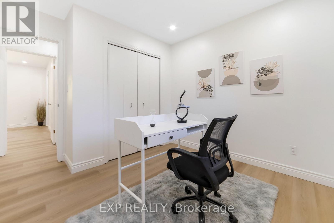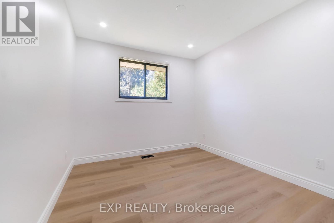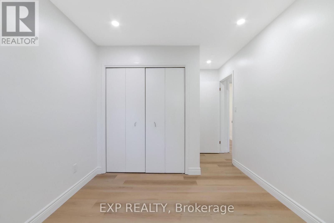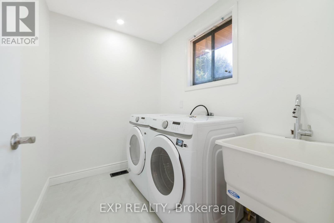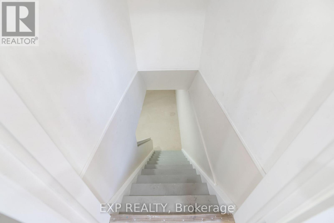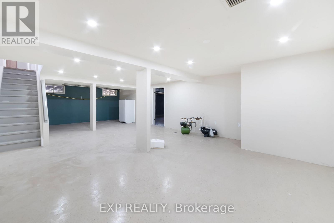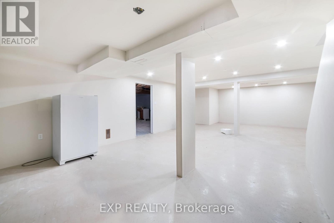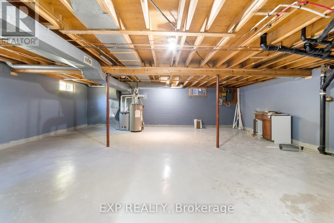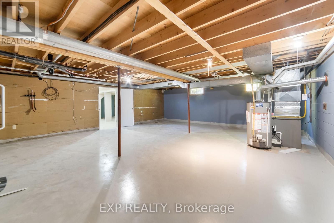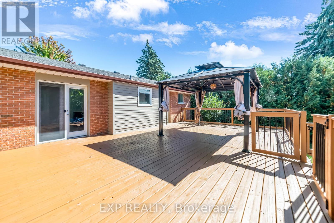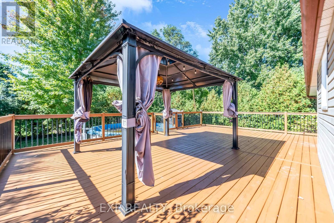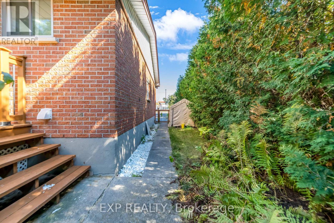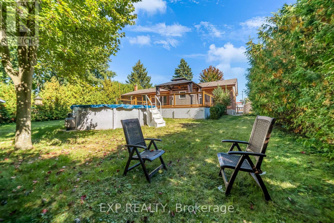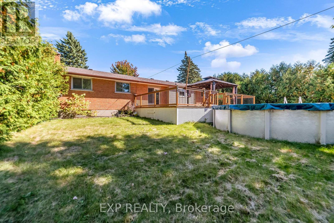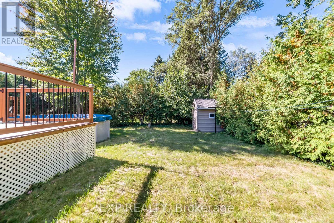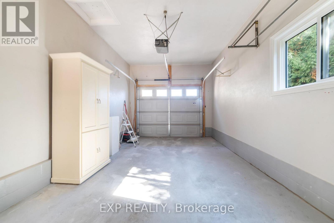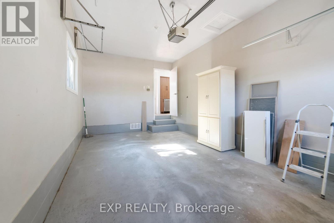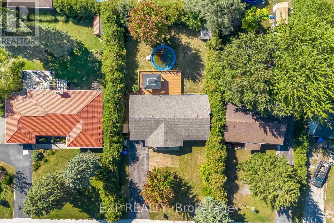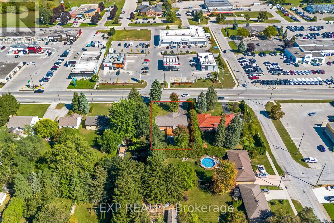348 Caradoc Street S Strathroy-Caradoc, Ontario N7G 2P4
$579,000
Presenting a beautifully updated 3-bedroom, 2-bathroom bungalow, perfectly located in a highly desirable neighborhood on a sprawling 78ft x 150ft lot. Over $120,000 has been invested in upgrades, including a brand-new custom luxury kitchen valued at $40,000.Step inside to a spacious foyer that leads into a naturally lit living room, setting the tone for the elegance found throughout the home. The stunning kitchen features quartz countertops, timeless three-tone cabinetry, a modern black sink, and high-end stainless steel appliances. A central island offers the perfect space for cooking and casual dining.The main floor boasts three inviting bedrooms, including a master with a custom ensuite and built-in cabinetry. A bright, custom laundry room completes the main level. The lower level offers a partially finished space with a beautiful rec room, providing versatile options for family living or entertainment.The fully fenced backyard is an entertainer's dream, featuring a large above-ground pool, a substantial deck, and an expansive covered porch ideal for year-round relaxation. Additional highlights include an attached garage, asphalt double-wide driveway, and meticulously maintained landscaping with a brick front and walkway enhancing the home's curb appeal.Other notable upgrades include attic insulation (2025), appliances (2025), kitchen cabinets (2025), renovated bathrooms (2025), brand-new pot-lights (2025), and much more. This home is truly move-in ready and offers a perfect blend of luxury, comfort, and functionality. (id:60365)
Property Details
| MLS® Number | X12476544 |
| Property Type | Single Family |
| Community Name | SW |
| AmenitiesNearBy | Public Transit, Schools |
| CommunityFeatures | School Bus |
| Features | Dry, Carpet Free |
| ParkingSpaceTotal | 6 |
| PoolType | Above Ground Pool |
| Structure | Porch, Shed |
| ViewType | City View |
Building
| BathroomTotal | 2 |
| BedroomsAboveGround | 3 |
| BedroomsTotal | 3 |
| Age | 51 To 99 Years |
| Appliances | Water Heater, Dishwasher, Dryer, Stove, Washer, Refrigerator |
| ArchitecturalStyle | Bungalow |
| BasementDevelopment | Partially Finished |
| BasementType | Full, N/a (partially Finished) |
| ConstructionStyleAttachment | Detached |
| CoolingType | Central Air Conditioning |
| ExteriorFinish | Brick Facing, Vinyl Siding |
| FireProtection | Smoke Detectors |
| FoundationType | Block |
| HeatingFuel | Natural Gas |
| HeatingType | Forced Air |
| StoriesTotal | 1 |
| SizeInterior | 1100 - 1500 Sqft |
| Type | House |
| UtilityWater | Municipal Water |
Parking
| Carport | |
| Garage |
Land
| Acreage | No |
| FenceType | Fenced Yard |
| LandAmenities | Public Transit, Schools |
| LandscapeFeatures | Landscaped |
| Sewer | Sanitary Sewer |
| SizeDepth | 150 Ft ,4 In |
| SizeFrontage | 78 Ft ,6 In |
| SizeIrregular | 78.5 X 150.4 Ft |
| SizeTotalText | 78.5 X 150.4 Ft|under 1/2 Acre |
| ZoningDescription | R1 |
Rooms
| Level | Type | Length | Width | Dimensions |
|---|---|---|---|---|
| Main Level | Living Room | 4.55 m | 5.38 m | 4.55 m x 5.38 m |
| Main Level | Kitchen | 5.21 m | 5 m | 5.21 m x 5 m |
| Main Level | Dining Room | 4.44 m | 2.43 m | 4.44 m x 2.43 m |
| Main Level | Laundry Room | 2.49 m | 1.82 m | 2.49 m x 1.82 m |
| Main Level | Bedroom | 4.03 m | 3.81 m | 4.03 m x 3.81 m |
| Main Level | Bedroom 2 | 3.02 m | 3.36 m | 3.02 m x 3.36 m |
| Main Level | Bedroom 3 | 2.88 m | 4.44 m | 2.88 m x 4.44 m |
Utilities
| Cable | Installed |
| Electricity | Installed |
| Sewer | Installed |
https://www.realtor.ca/real-estate/29020517/348-caradoc-street-s-strathroy-caradoc-sw-sw
Utsav Gehlot
Salesperson
4711 Yonge St 10th Flr, 106430
Toronto, Ontario M2N 6K8

