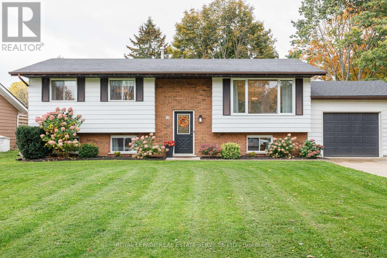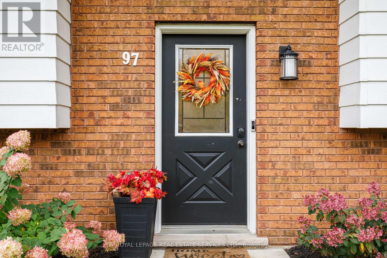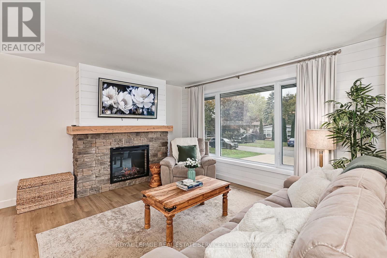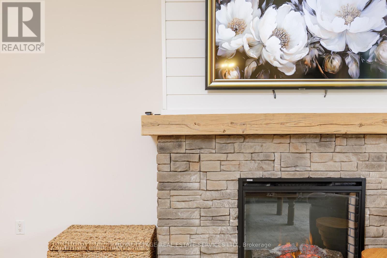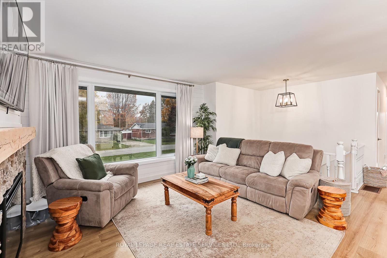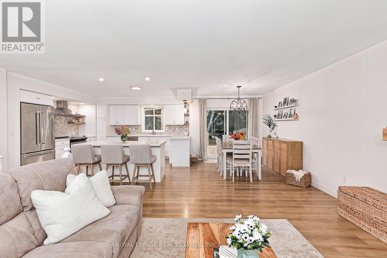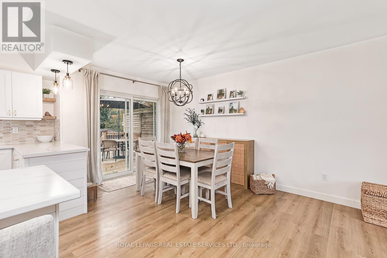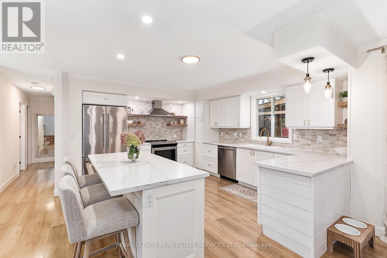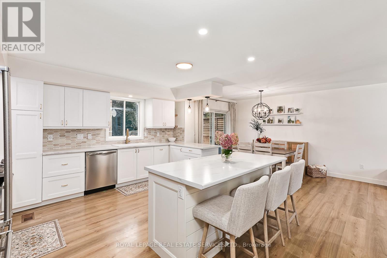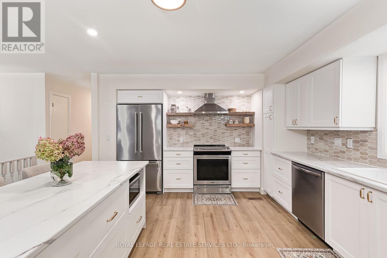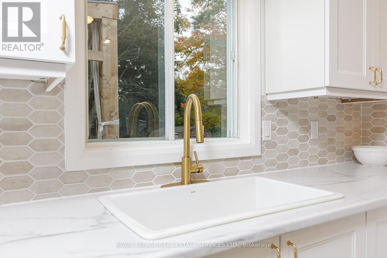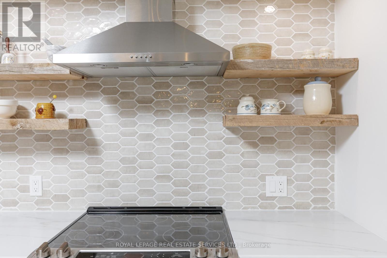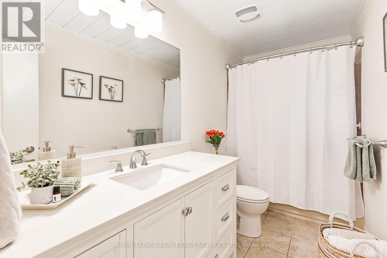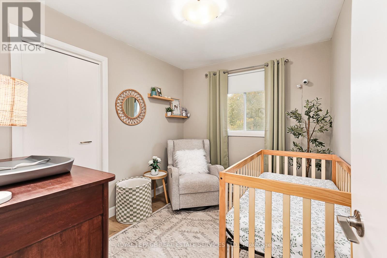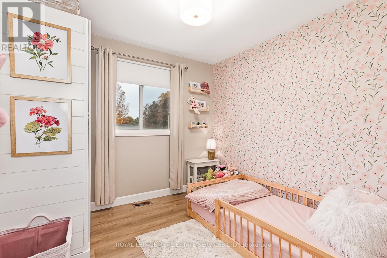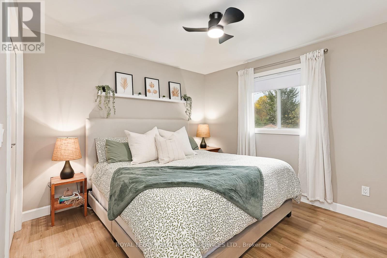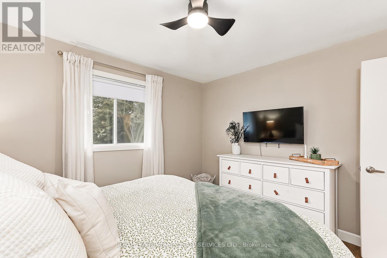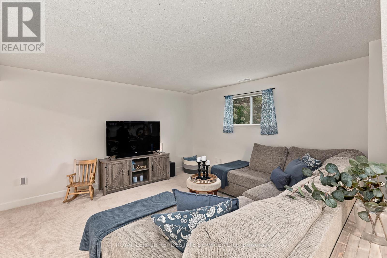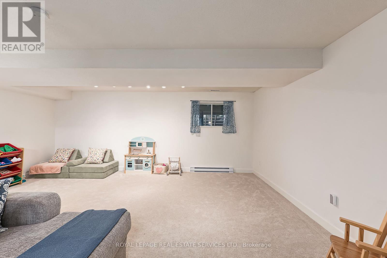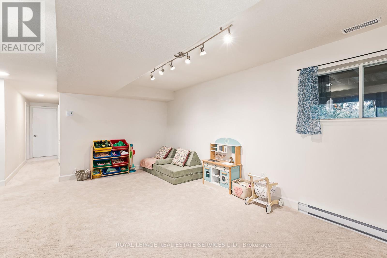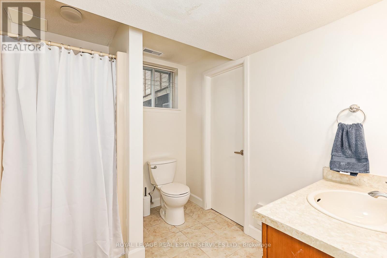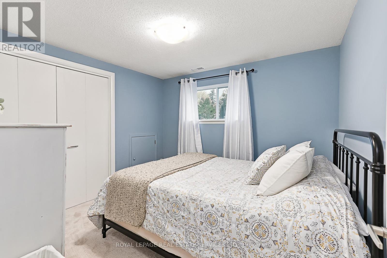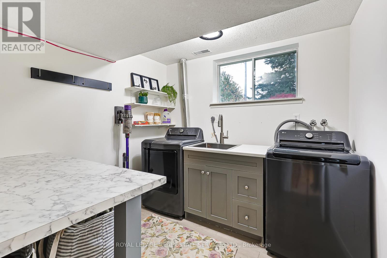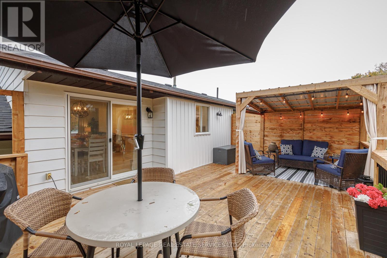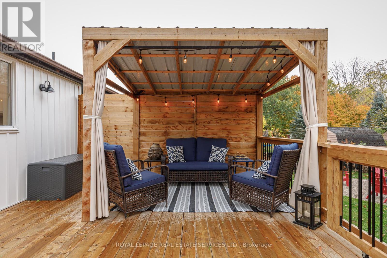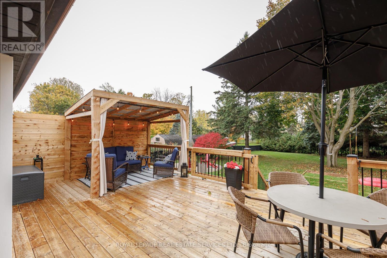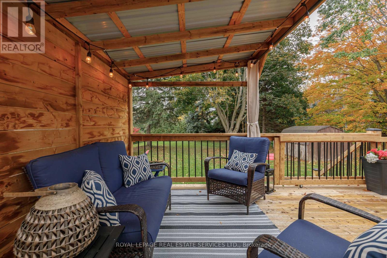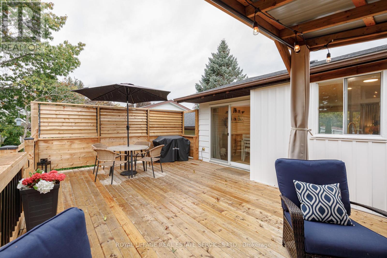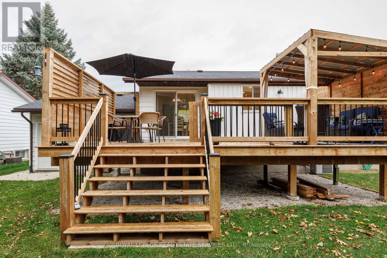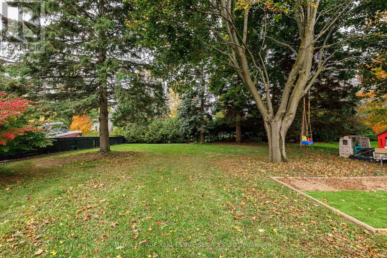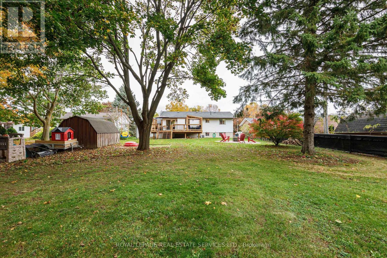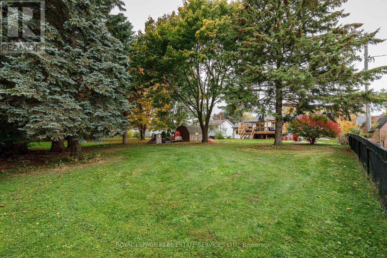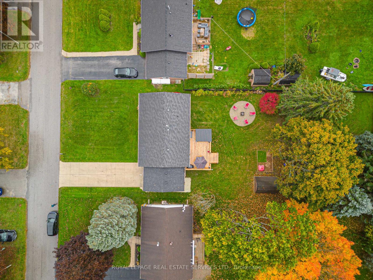97 Farrar Street Meaford, Ontario N4L 1E6
$739,000
Beautifully renovated 3 + 1 bedroom family home on a quiet street on a generous lot in the town of Meaford. Spacious open concept kitchen/living area featuring new kitchen designer countertops, backsplash, shaker cabinets and new appliances. The living room is bright and cozy with a new large front window as well as a new fireplace and mantle. Retreat to the lower level sanctuary with above ground windows, soft berber carpet and large family room perfect for relaxing or watching tv, as well as a 4 th bedroom, full second bathroom and renovated laundry room with new washer and dryer. The backyard features a recently built large deck with gazebo covering, fire pit sitting area and large private backyard perfect for kids to play. This home has it all so don't miss out on this fabulous opportunity! Public open house Sat/Sun Oct 25/26, 2-4pm. (id:60365)
Open House
This property has open houses!
2:00 pm
Ends at:4:00 pm
2:00 pm
Ends at:4:00 pm
Property Details
| MLS® Number | X12476545 |
| Property Type | Single Family |
| Community Name | Meaford |
| AmenitiesNearBy | Golf Nearby, Hospital, Place Of Worship, Schools |
| Features | Gazebo |
| ParkingSpaceTotal | 5 |
Building
| BathroomTotal | 2 |
| BedroomsAboveGround | 3 |
| BedroomsBelowGround | 1 |
| BedroomsTotal | 4 |
| Amenities | Fireplace(s) |
| Appliances | Water Heater, Blinds, Dishwasher, Dryer, Garage Door Opener, Microwave, Hood Fan, Stove, Washer, Refrigerator |
| ArchitecturalStyle | Raised Bungalow |
| BasementDevelopment | Finished |
| BasementType | N/a (finished) |
| ConstructionStyleAttachment | Detached |
| CoolingType | Central Air Conditioning |
| ExteriorFinish | Aluminum Siding, Brick |
| FireplacePresent | Yes |
| FlooringType | Hardwood, Carpeted, Tile |
| FoundationType | Block |
| HeatingFuel | Natural Gas |
| HeatingType | Forced Air |
| StoriesTotal | 1 |
| SizeInterior | 1100 - 1500 Sqft |
| Type | House |
| UtilityWater | Municipal Water |
Parking
| Attached Garage | |
| Garage |
Land
| Acreage | No |
| LandAmenities | Golf Nearby, Hospital, Place Of Worship, Schools |
| Sewer | Sanitary Sewer |
| SizeDepth | 182 Ft ,2 In |
| SizeFrontage | 68 Ft ,9 In |
| SizeIrregular | 68.8 X 182.2 Ft |
| SizeTotalText | 68.8 X 182.2 Ft |
Rooms
| Level | Type | Length | Width | Dimensions |
|---|---|---|---|---|
| Lower Level | Family Room | 6.77 m | 6.09 m | 6.77 m x 6.09 m |
| Lower Level | Bedroom 4 | 3 m | 3.14 m | 3 m x 3.14 m |
| Lower Level | Laundry Room | 2.55 m | 2.58 m | 2.55 m x 2.58 m |
| Lower Level | Utility Room | 2.55 m | 1.33 m | 2.55 m x 1.33 m |
| Main Level | Kitchen | 5.24 m | 4.65 m | 5.24 m x 4.65 m |
| Main Level | Living Room | 3.31 m | 4.22 m | 3.31 m x 4.22 m |
| Main Level | Dining Room | 4.35 m | 2.44 m | 4.35 m x 2.44 m |
| Main Level | Primary Bedroom | 3.33 m | 3.62 m | 3.33 m x 3.62 m |
| Main Level | Bedroom 2 | 3.16 m | 2.52 m | 3.16 m x 2.52 m |
| Main Level | Bedroom 3 | 3.17 m | 2.69 m | 3.17 m x 2.69 m |
Utilities
| Cable | Installed |
| Electricity | Installed |
| Sewer | Installed |
https://www.realtor.ca/real-estate/29020518/97-farrar-street-meaford-meaford
Lyle Hamilton
Salesperson
2320 Bloor Street West
Toronto, Ontario M6S 1P2

