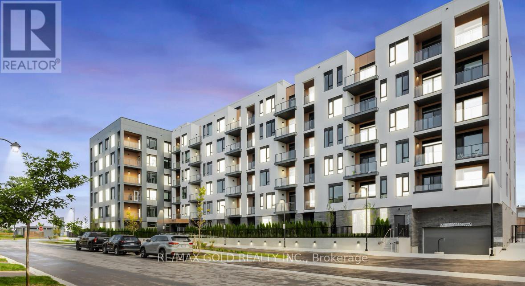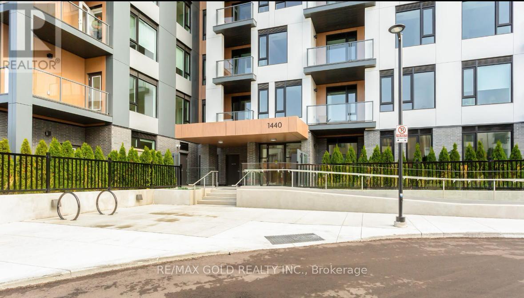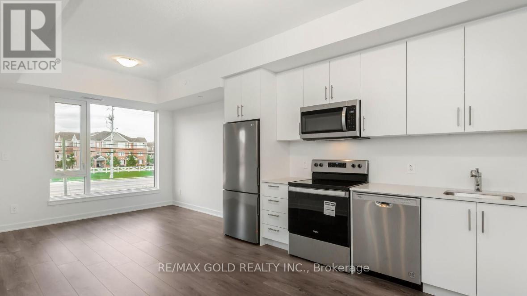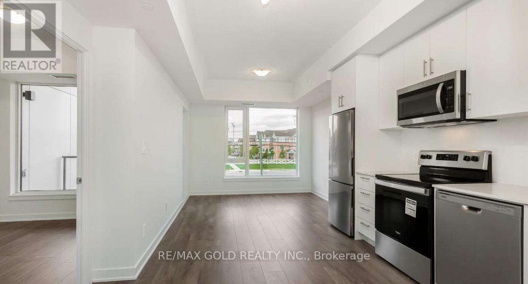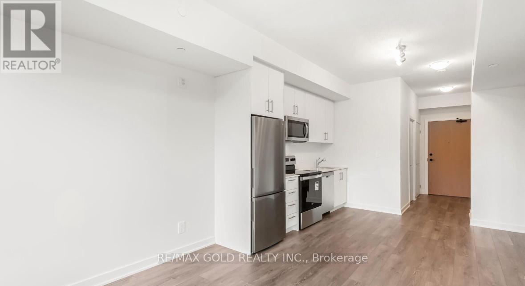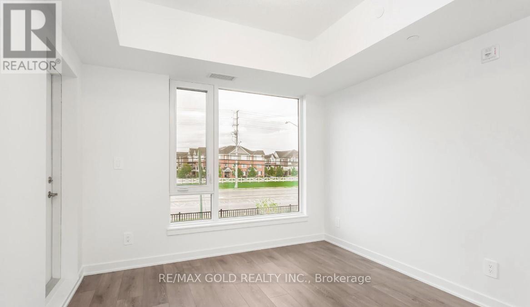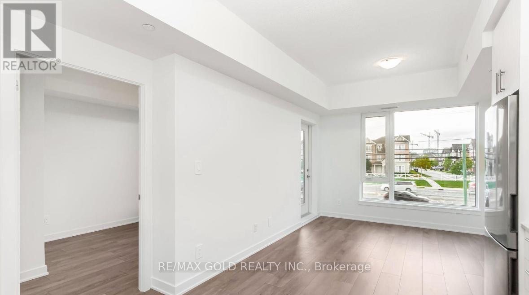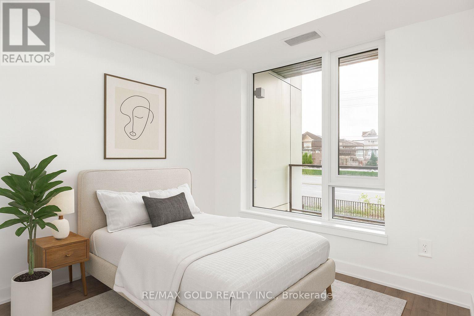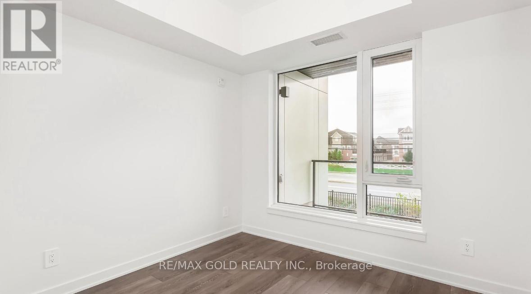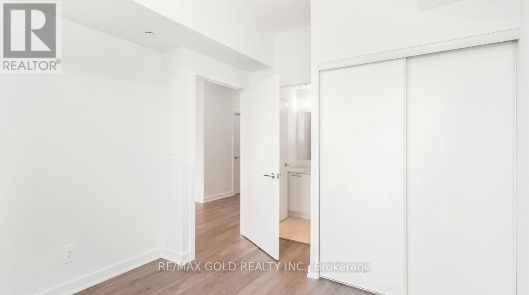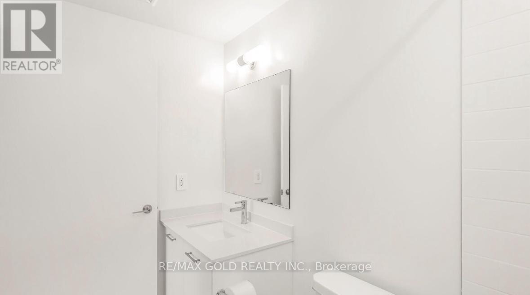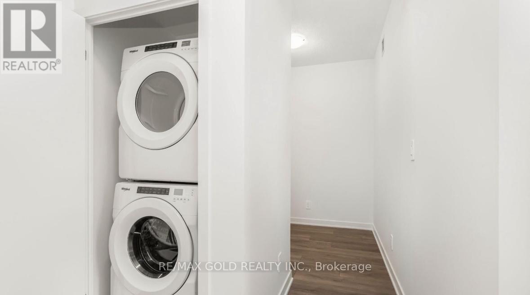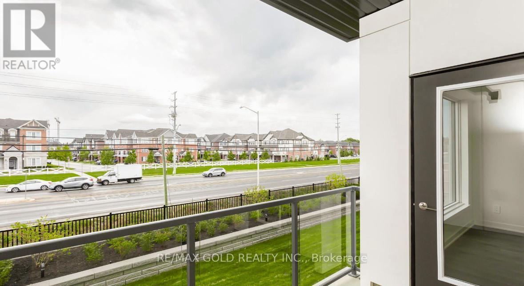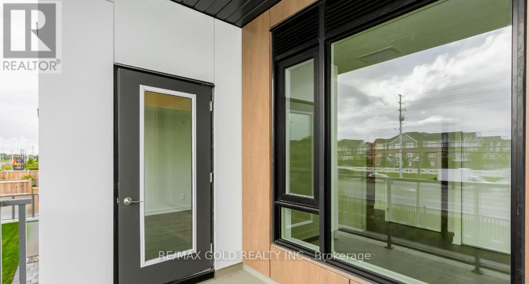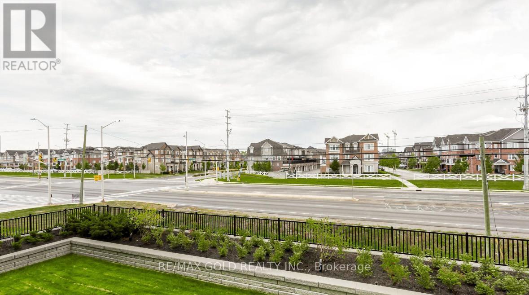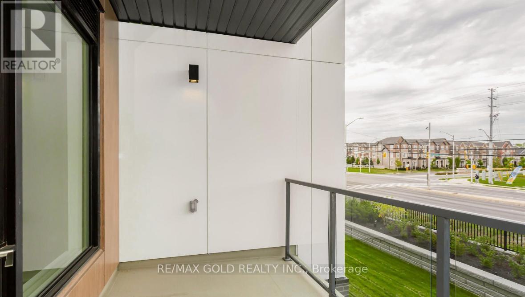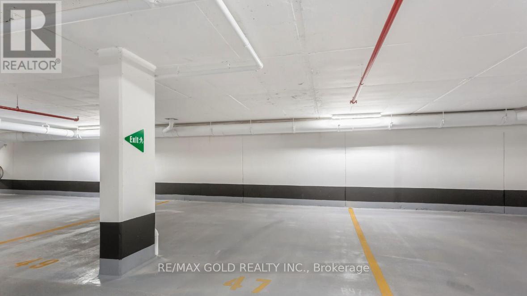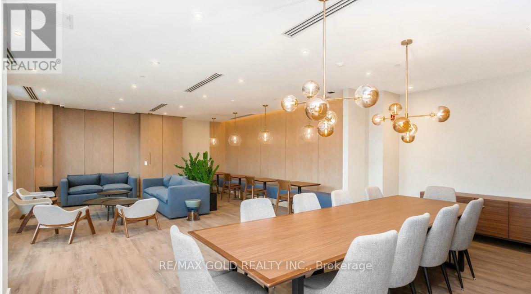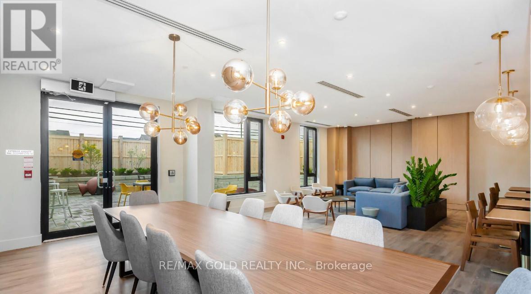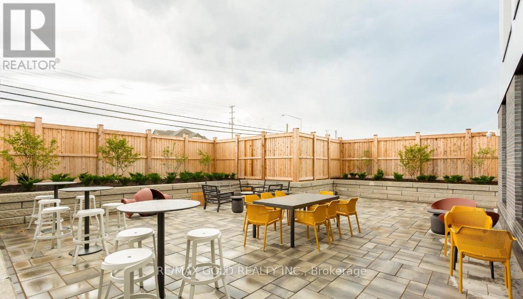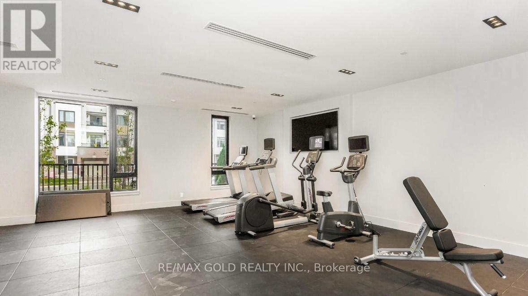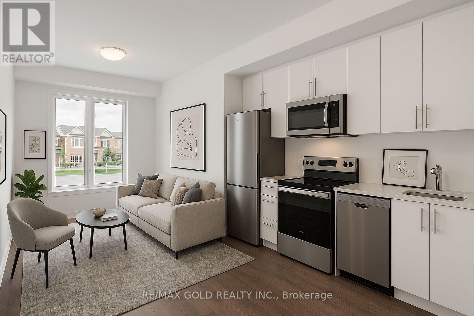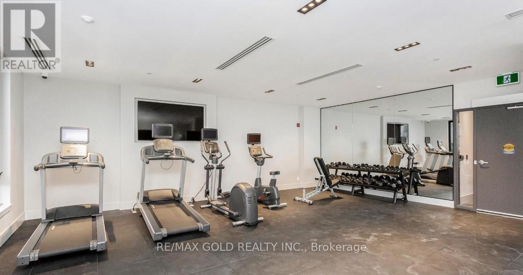211 - 1440 Clarriage Court Milton, Ontario L9E 1B3
$489,000Maintenance, Common Area Maintenance, Insurance, Parking
$443.78 Monthly
Maintenance, Common Area Maintenance, Insurance, Parking
$443.78 MonthlyWelcome to 1440 Clarriage Court, Unit 211 in Milton! Beautifully upgraded 1 Bedroom + Den, 2 Bathroom condo built by Great Gulf. This modern unit features 9-ft ceilings, light grey laminate flooring, and a bright open-concept layout. The kitchen offers quartz countertops, premium stainless steel appliances and cabinetry. The living/dining area opens to a private balcony, perfect for relaxing or entertaining. The primary bedroom includes a large window and 4-piece ensuite. The versatile den is ideal for a home office or guest space, and a second full bathroom adds convenience. Includes one underground parking space and storage locker. Located close to Rattlesnake Golf Course, Springridge Farm, Mill Pond, Downtown Milton, Toronto Premium Outlets, and major highways. Perfect for first-time buyers, investors, or downsizers - modern living in a highly desirable community! (id:60365)
Property Details
| MLS® Number | W12476770 |
| Property Type | Single Family |
| Community Name | 1032 - FO Ford |
| CommunityFeatures | Pets Allowed With Restrictions |
| Features | Balcony, Carpet Free |
| ParkingSpaceTotal | 1 |
Building
| BathroomTotal | 2 |
| BedroomsAboveGround | 1 |
| BedroomsBelowGround | 1 |
| BedroomsTotal | 2 |
| Amenities | Storage - Locker |
| Appliances | Dryer, Microwave, Stove, Washer, Window Coverings, Refrigerator |
| BasementType | None |
| CoolingType | Central Air Conditioning |
| ExteriorFinish | Brick, Stucco |
| HeatingFuel | Natural Gas |
| HeatingType | Forced Air |
| SizeInterior | 600 - 699 Sqft |
| Type | Apartment |
Parking
| Underground | |
| Garage |
Land
| Acreage | No |
Rooms
| Level | Type | Length | Width | Dimensions |
|---|---|---|---|---|
| Flat | Living Room | 3.2 m | 6.2 m | 3.2 m x 6.2 m |
| Flat | Dining Room | 3.2 m | 6.2 m | 3.2 m x 6.2 m |
| Flat | Primary Bedroom | 3 m | 2.7 m | 3 m x 2.7 m |
| Flat | Den | 2.1 m | 2.2 m | 2.1 m x 2.2 m |
https://www.realtor.ca/real-estate/29021083/211-1440-clarriage-court-milton-fo-ford-1032-fo-ford
Umer Farooq
Salesperson
5865 Mclaughlin Rd #6
Mississauga, Ontario L5R 1B8
Naveen Chatrath
Broker
30 Eglinton Ave W. #c12
Mississauga, Ontario L5R 3E7

