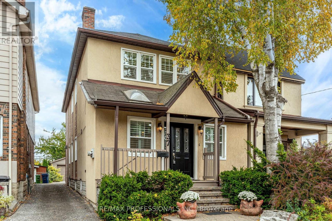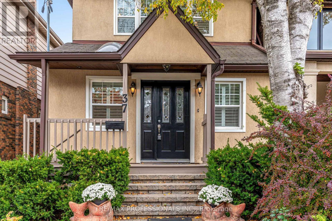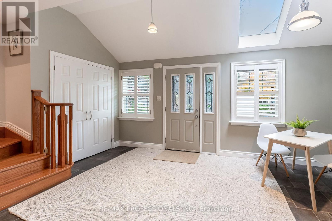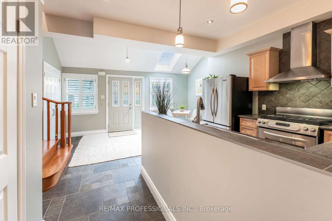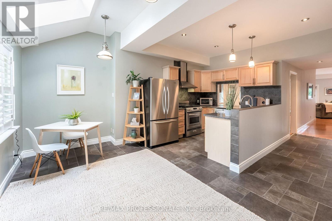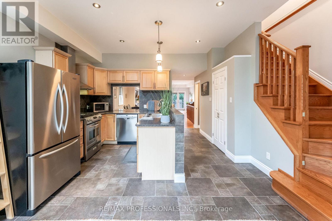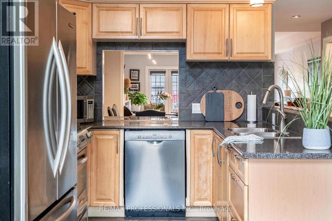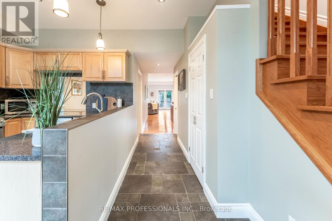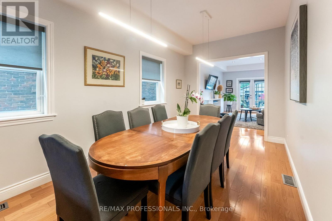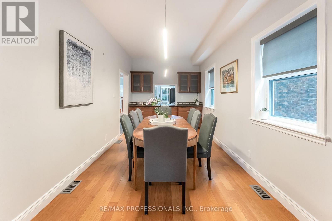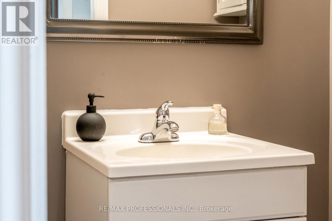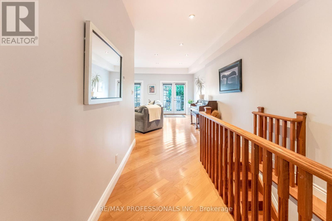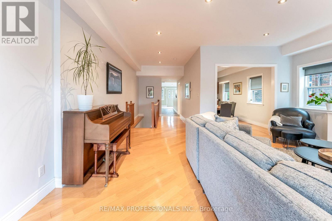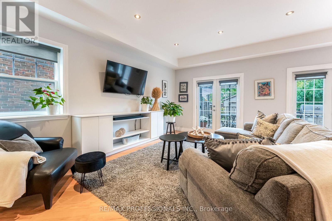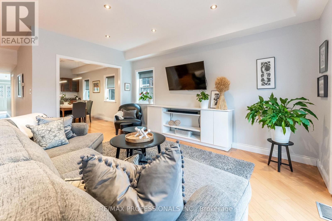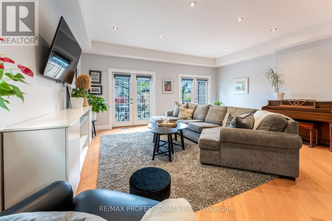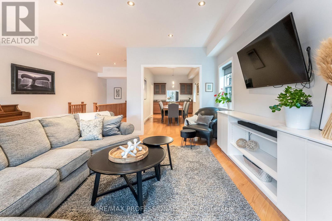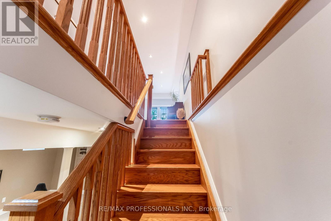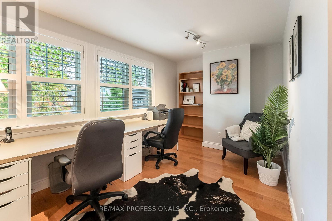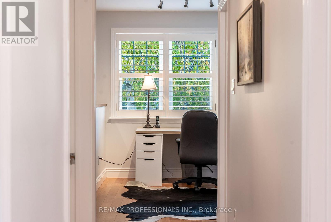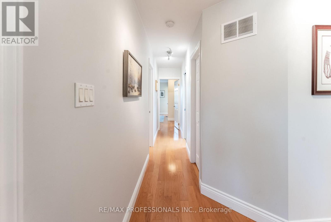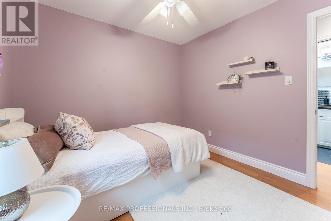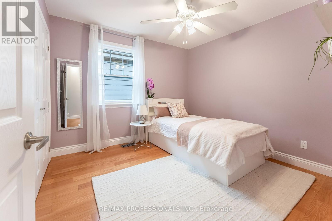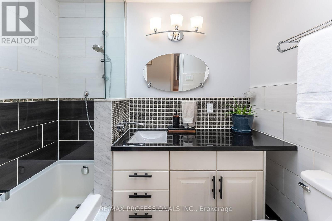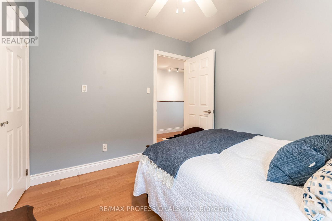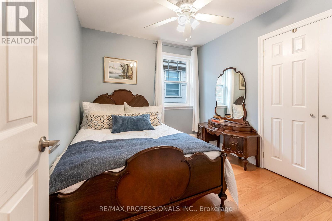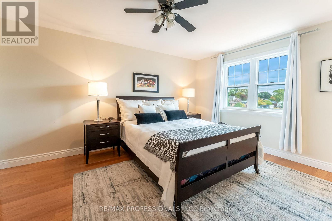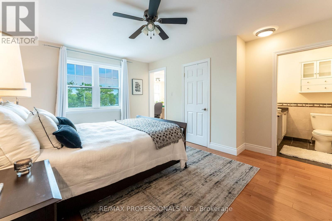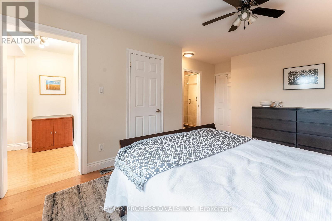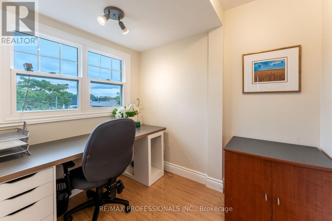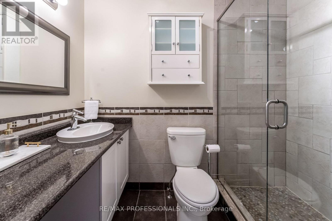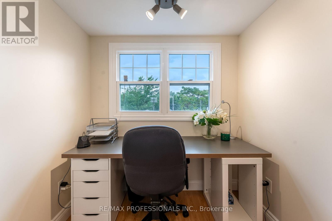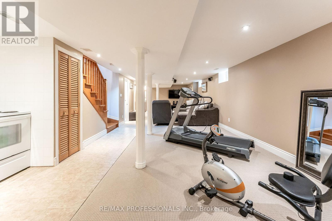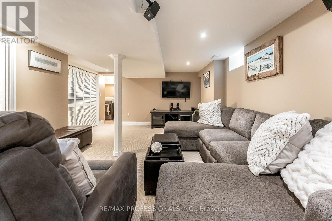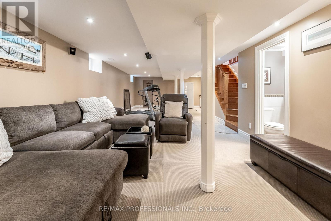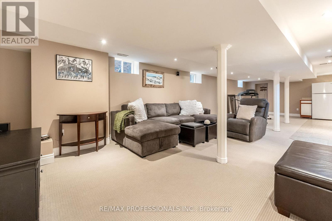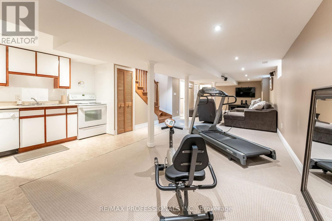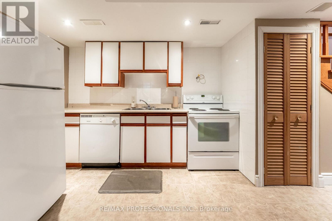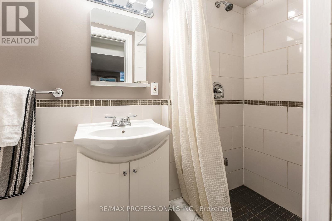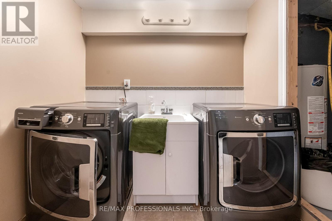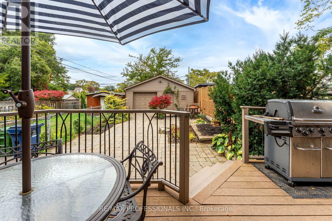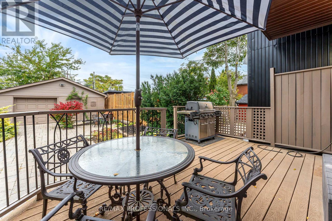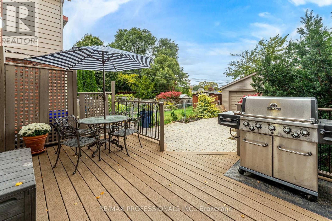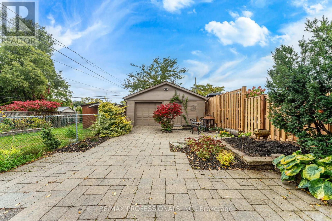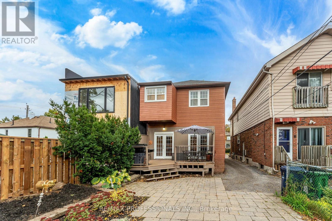37 Lavinia Avenue Toronto, Ontario M6S 3H9
$1,899,000
Offering nearly 2,500 sq. ft. of beautifully finished living space, this detached 3+1 bedroom, 4-bath home combines thoughtful design, quality finishes, and a family-friendly layout in Toronto's highly sought-after Swansea neighbourhood. The bright open-concept main level features hardwood floors, LED lighting, and a well-appointed kitchen with granite counters, stainless steel KitchenAid and Bosch appliances, a large pantry, and a convenient pass-through to the dining room. French doors from the living room open to a private fenced backyard with a composite deck, perfect for outdoor dining and entertaining. Upstairs, the spacious primary suite includes a walk-in closet, sitting area, and a 4-piece ensuite with a rain shower. Two additional bedrooms, a skylit family bathroom, office, and a walk-in linen closet complete the level. Second floor office space can be easily converted into 4th BEDROOM. The finished lower level offers a full kitchen, recreation room, above-grade windows, and a 3-piece bath-ideal for guests, extended family, or an in-law suite. The property offers rear parking and a wide mutual drive leading to a detached garage with loft storage and a brick driveway. Steps to vibrant Bloor Street shops, cafés, subway access, Rennie Park, Swansea PS, and High Park. A turnkey gem offering space, style, and location. (id:60365)
Property Details
| MLS® Number | W12476858 |
| Property Type | Single Family |
| Community Name | High Park-Swansea |
| ParkingSpaceTotal | 3 |
| Structure | Deck, Patio(s) |
Building
| BathroomTotal | 4 |
| BedroomsAboveGround | 3 |
| BedroomsTotal | 3 |
| Appliances | Water Heater, Blinds, Dishwasher, Dryer, Freezer, Range, Stove, Washer, Whirlpool, Refrigerator |
| BasementDevelopment | Finished |
| BasementType | N/a (finished), Full |
| ConstructionStyleAttachment | Detached |
| CoolingType | Central Air Conditioning |
| ExteriorFinish | Stucco, Vinyl Siding |
| FlooringType | Tile, Ceramic, Concrete, Hardwood, Carpeted |
| FoundationType | Concrete |
| HalfBathTotal | 1 |
| HeatingFuel | Natural Gas |
| HeatingType | Forced Air |
| StoriesTotal | 2 |
| SizeInterior | 2000 - 2500 Sqft |
| Type | House |
| UtilityWater | Municipal Water |
Parking
| Detached Garage | |
| Garage |
Land
| Acreage | No |
| Sewer | Sanitary Sewer |
| SizeDepth | 129 Ft ,4 In |
| SizeFrontage | 25 Ft |
| SizeIrregular | 25 X 129.4 Ft |
| SizeTotalText | 25 X 129.4 Ft |
Rooms
| Level | Type | Length | Width | Dimensions |
|---|---|---|---|---|
| Second Level | Office | 4.57 m | 2.69 m | 4.57 m x 2.69 m |
| Second Level | Primary Bedroom | 4.72 m | 4.04 m | 4.72 m x 4.04 m |
| Second Level | Den | 2.44 m | 2.03 m | 2.44 m x 2.03 m |
| Second Level | Bedroom 2 | 3.18 m | 3 m | 3.18 m x 3 m |
| Second Level | Bedroom 3 | 3 m | 2.69 m | 3 m x 2.69 m |
| Lower Level | Kitchen | 5.03 m | 3.05 m | 5.03 m x 3.05 m |
| Lower Level | Laundry Room | 2.13 m | 1.83 m | 2.13 m x 1.83 m |
| Lower Level | Cold Room | 4.09 m | 2.36 m | 4.09 m x 2.36 m |
| Lower Level | Recreational, Games Room | 8.1 m | 4.01 m | 8.1 m x 4.01 m |
| Main Level | Foyer | 3.96 m | 1.83 m | 3.96 m x 1.83 m |
| Main Level | Kitchen | 3.71 m | 3.66 m | 3.71 m x 3.66 m |
| Main Level | Dining Room | 5.69 m | 2.74 m | 5.69 m x 2.74 m |
| Main Level | Living Room | 6.1 m | 5.49 m | 6.1 m x 5.49 m |
Maksym Ruzycky
Salesperson
4242 Dundas St W Unit 9
Toronto, Ontario M8X 1Y6
Motria Dzulynsky
Salesperson
4242 Dundas St W Unit 9
Toronto, Ontario M8X 1Y6

