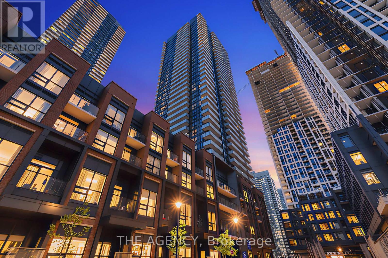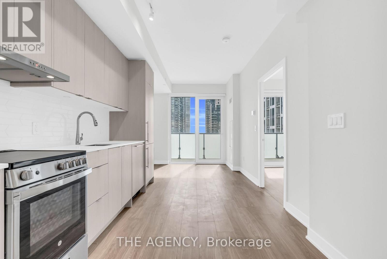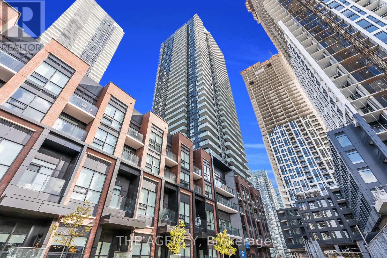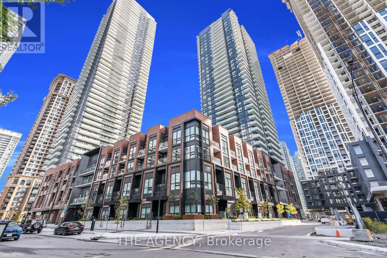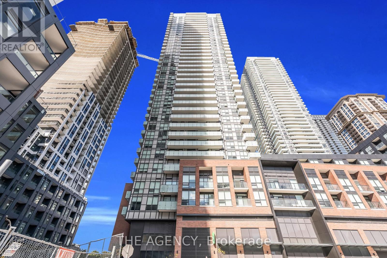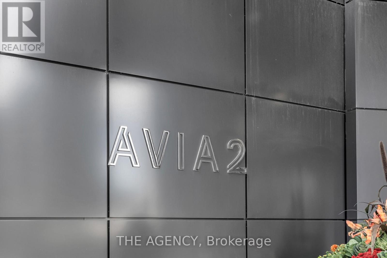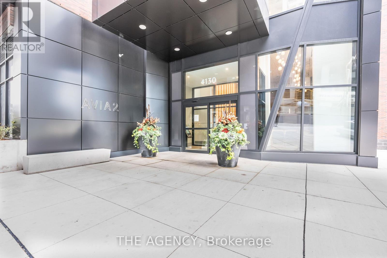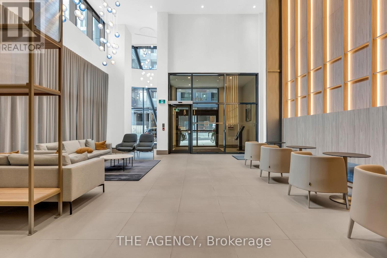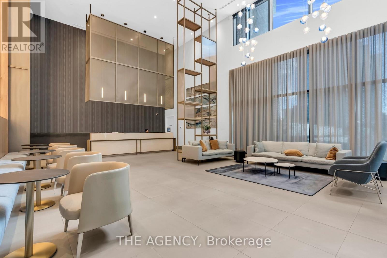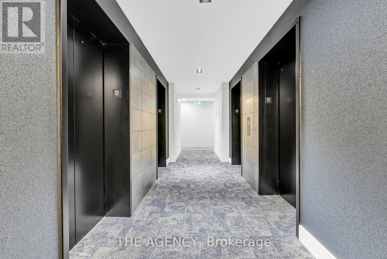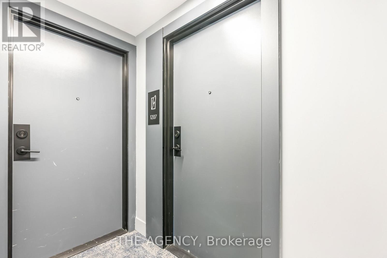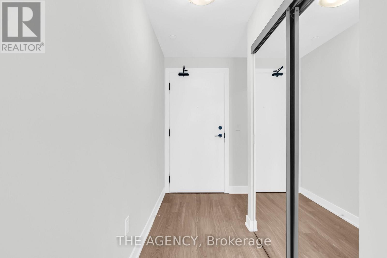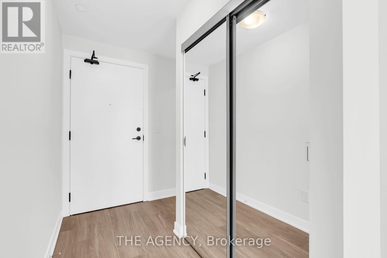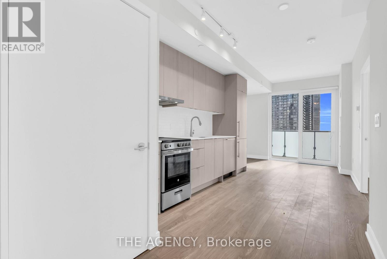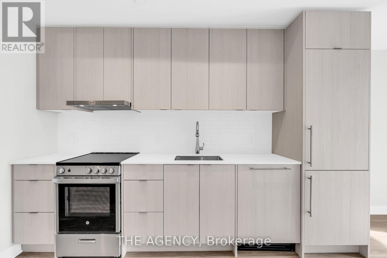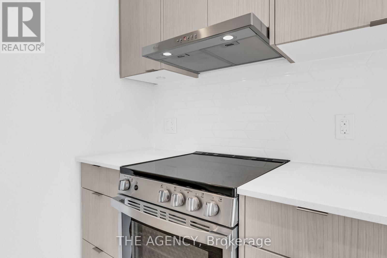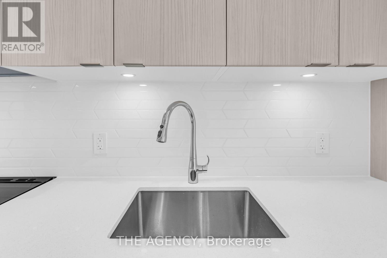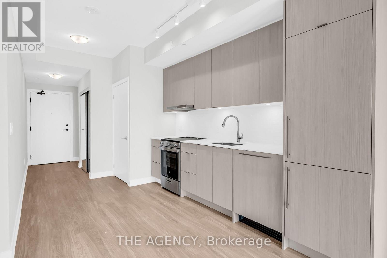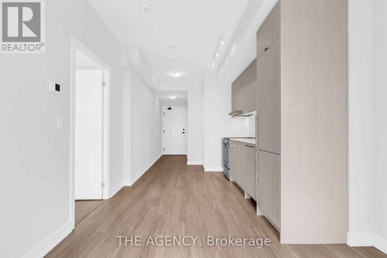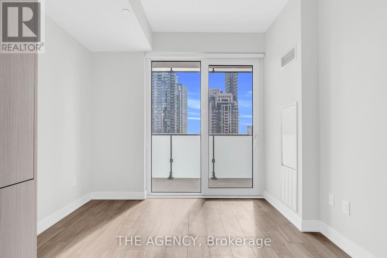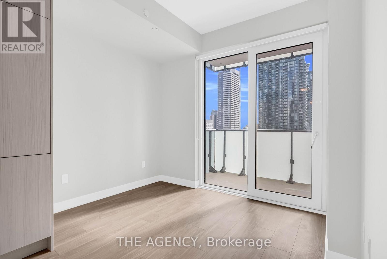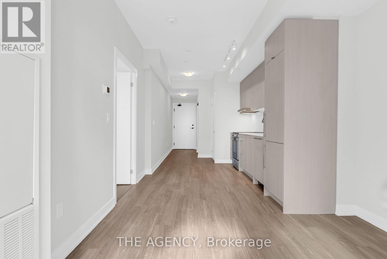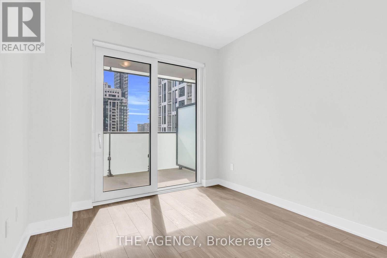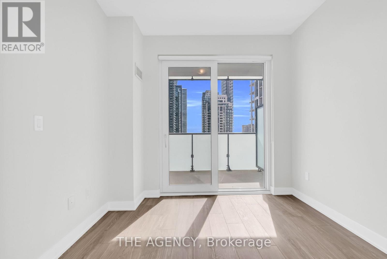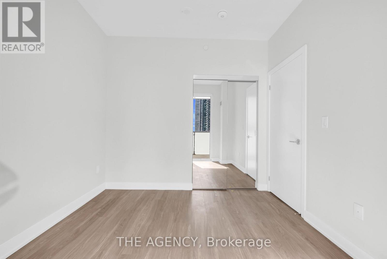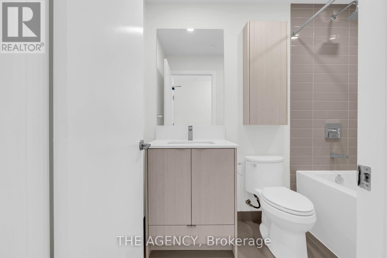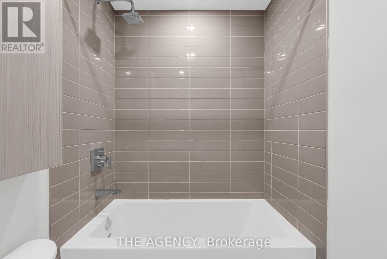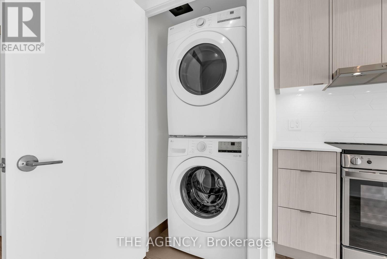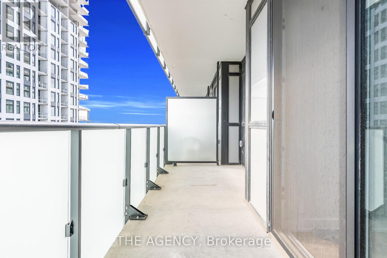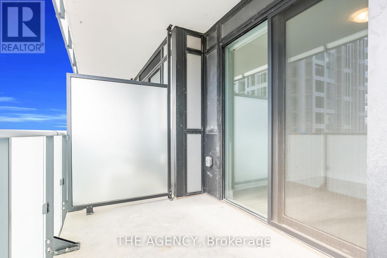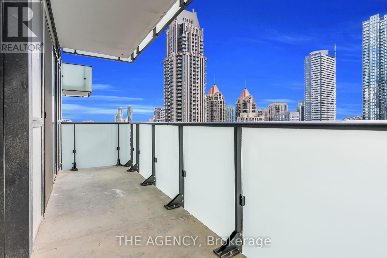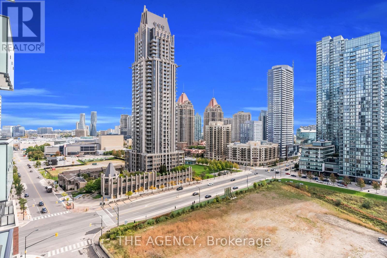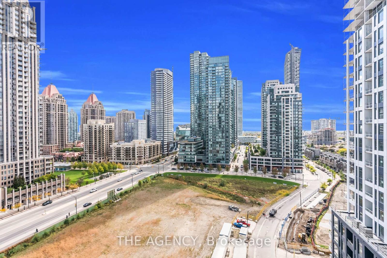1207 - 4130 Parkside Village Drive Mississauga, Ontario L5B 0L7
$499,999Maintenance, Common Area Maintenance, Insurance, Parking
$443 Monthly
Maintenance, Common Area Maintenance, Insurance, Parking
$443 MonthlyWelcome to Unit 1207 at 4130 Parkside Village Dr a brand-new, never-lived-in 1-bedroom condo in the prestigious AVIA 2 at Parkside Village. This sleek and functional layout offers 478 sq.ft. of interior space plus a massive 107 sq.ft. north-facing balcony, perfect for indoor-outdoor living. Featuring modern finishes, including a streamlined kitchen with stainless steel appliances, quartz countertops, and contemporary cabinetry, this suite is ideal for professionals or investors. The spacious bedroom includes large windows and ample closet space. Enjoy the e of in-suite laundry, 1 underground parking, and 1 storage locker. Steps to the future Hurontario LRT, Square One, Celebration Square, Sheridan College, and Mississaugas finest restaurants, cafés, and shops. Quick access to Hwys 403, 401, and QEW. Residents enjoy premium amenities: gym, party room, guest suites, outdoor terraces, and more. Urban living at its best in Mississaugas thriving downtown core! (id:60365)
Property Details
| MLS® Number | W12476914 |
| Property Type | Single Family |
| Community Name | Creditview |
| CommunityFeatures | Pet Restrictions |
| Features | Balcony, Carpet Free, In Suite Laundry |
| ParkingSpaceTotal | 1 |
| ViewType | View Of Water |
Building
| BathroomTotal | 1 |
| BedroomsAboveGround | 1 |
| BedroomsTotal | 1 |
| Age | New Building |
| Amenities | Visitor Parking, Party Room, Security/concierge, Storage - Locker |
| Appliances | Garage Door Opener Remote(s) |
| BasementType | None |
| CoolingType | Central Air Conditioning |
| ExteriorFinish | Concrete |
| FireProtection | Controlled Entry, Security Guard |
| FlooringType | Vinyl |
| HeatingFuel | Natural Gas |
| HeatingType | Forced Air |
| SizeInterior | 0 - 499 Sqft |
| Type | Apartment |
Parking
| Underground | |
| Garage |
Land
| Acreage | No |
| LandscapeFeatures | Landscaped |
Rooms
| Level | Type | Length | Width | Dimensions |
|---|---|---|---|---|
| Main Level | Kitchen | 3.3528 m | 2.7178 m | 3.3528 m x 2.7178 m |
| Main Level | Living Room | 2.286 m | 3.0734 m | 2.286 m x 3.0734 m |
| Main Level | Primary Bedroom | 3.048 m | 2.8956 m | 3.048 m x 2.8956 m |
| Main Level | Bathroom | Measurements not available |
Jai Mession
Salesperson
378 Fairlawn Ave
Toronto, Ontario M5M 1T8

