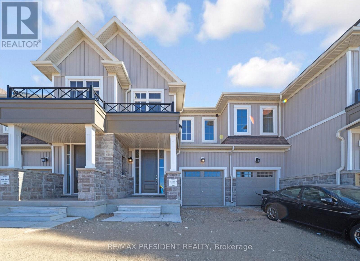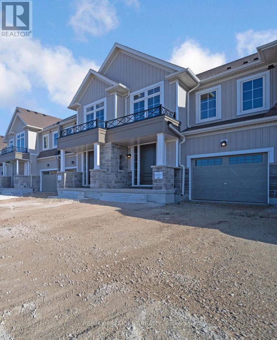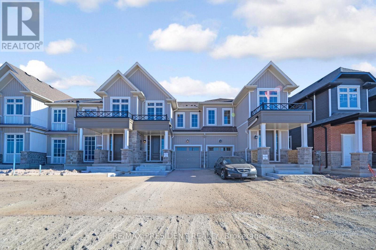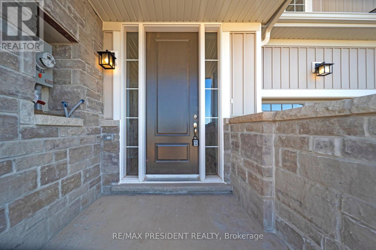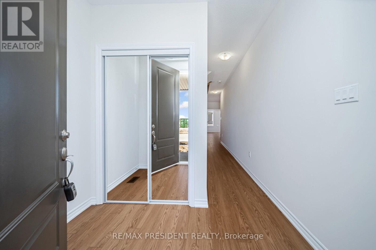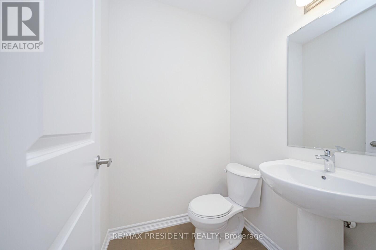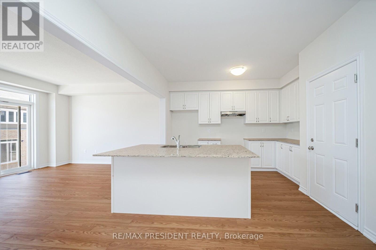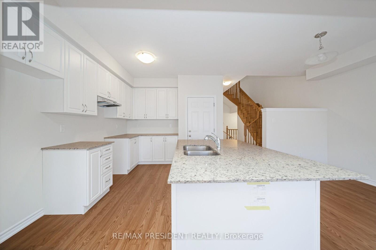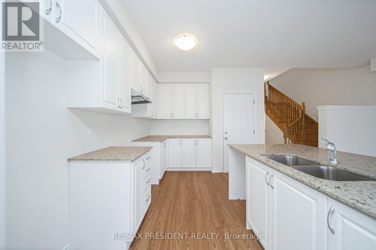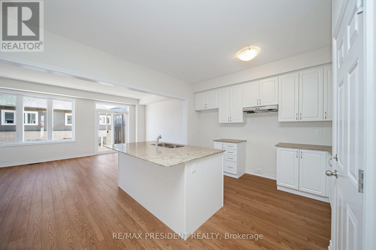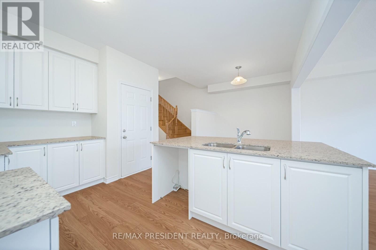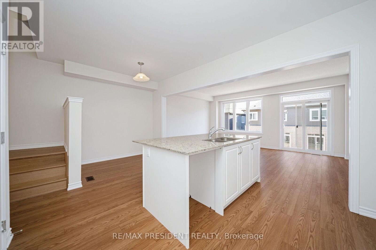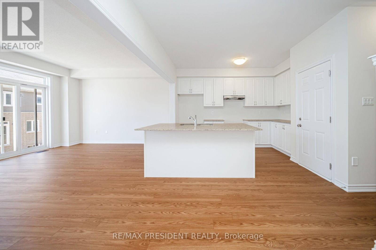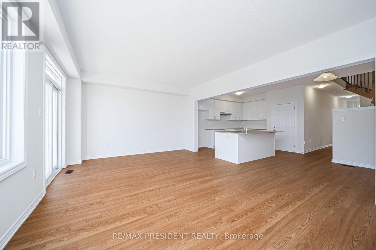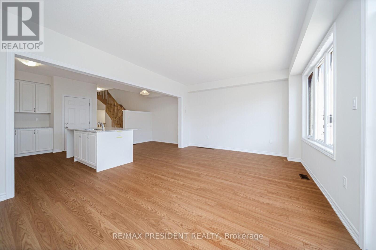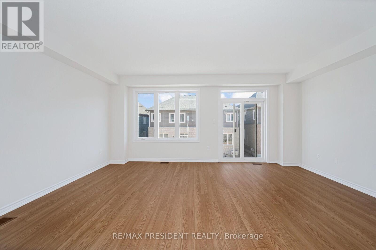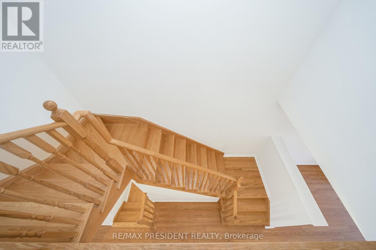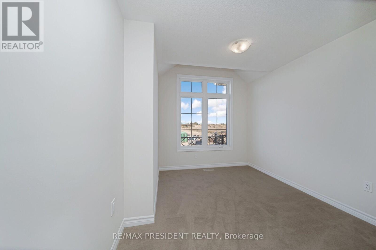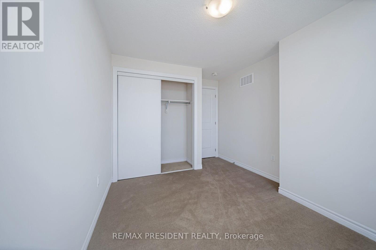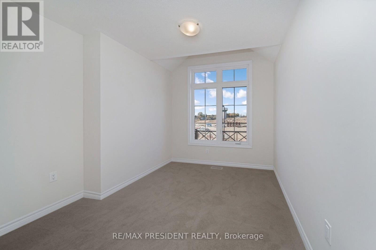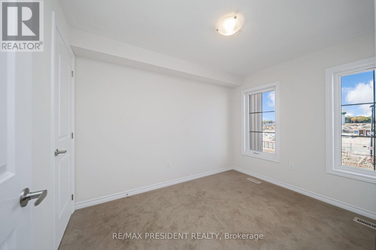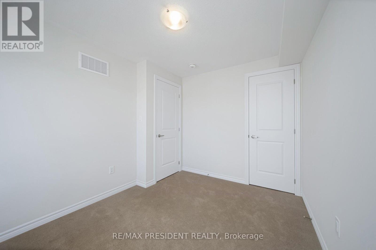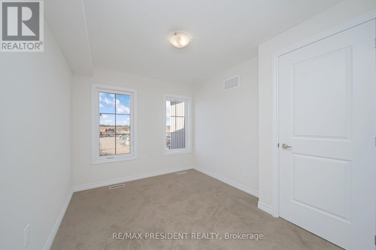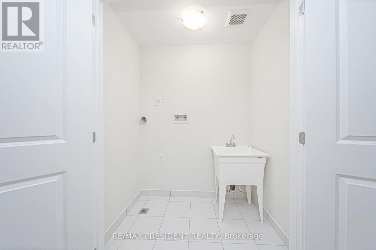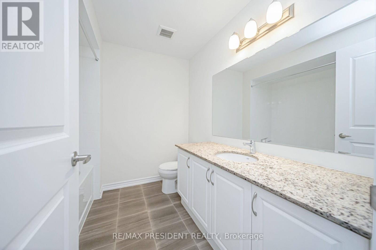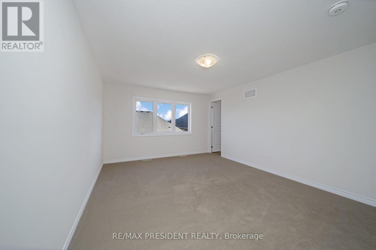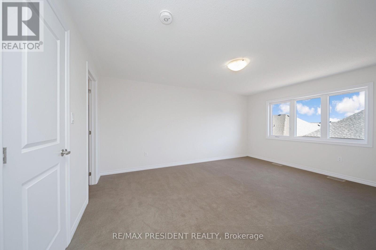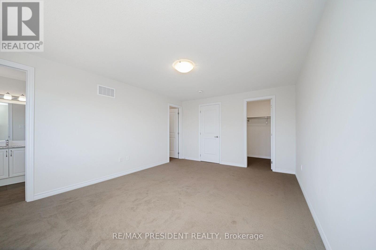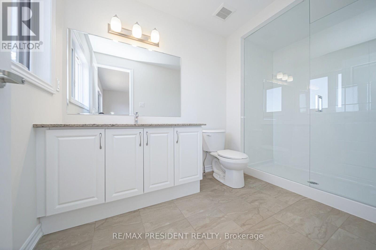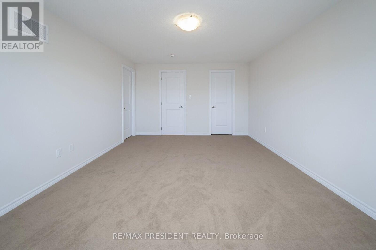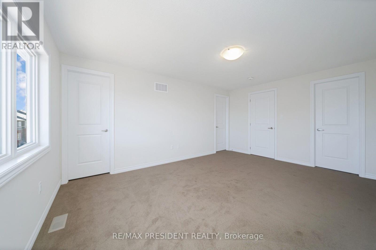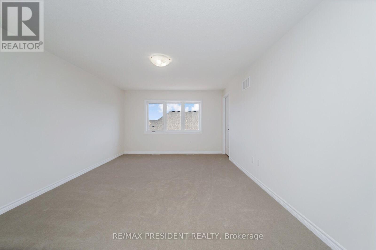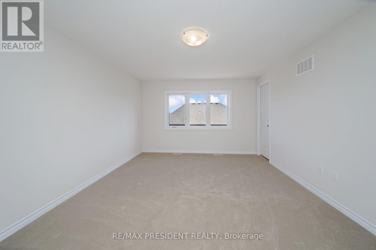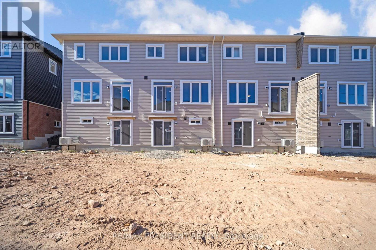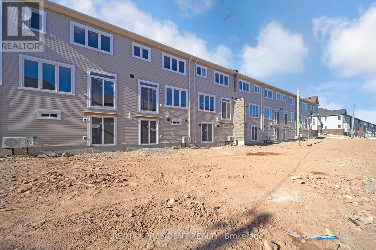167 Gear Avenue Erin, Ontario N0B 1T0
$2,475 Monthly
Welcome to the charming community of Erin, Ontario! Discover this brand-new, never-lived-in freehold townhouse perfectly situated in the Erin Glen community. Featuring 3 spacious bedrooms and 3 modern bathrooms, this beautifully designed home offers an open-concept main floor , a stylish kitchen with quartz countertops, tall custom cabinetry. The bright and airy layout is perfect for both relaxation and entertaining. Upstairs, enjoy generously sized bedrooms including a luxurious primary suite with a walk-in closet and upgraded ensuite bathroom. Additional highlights include second-floor laundry, walkout basement, and direct access from the garage. Nestled in a peaceful, family-friendly neighborhood just minutes from top-rated schools, scenic parks, local shops, and cafés, this home perfectly blends small-town charm with modern convenience-only 35 minutes to the GTA and 20 minutes to the Acton or Georgetown GO Station. Experience the ideal combination of luxury, comfort, and community in beautiful Erin, Ontario. (id:60365)
Property Details
| MLS® Number | X12476891 |
| Property Type | Single Family |
| Community Name | Erin |
| AmenitiesNearBy | Park |
| EquipmentType | Water Heater |
| ParkingSpaceTotal | 2 |
| RentalEquipmentType | Water Heater |
Building
| BathroomTotal | 3 |
| BedroomsAboveGround | 3 |
| BedroomsTotal | 3 |
| Age | New Building |
| Appliances | Water Heater |
| BasementFeatures | Walk Out |
| BasementType | N/a |
| ConstructionStyleAttachment | Attached |
| CoolingType | Central Air Conditioning |
| ExteriorFinish | Aluminum Siding, Stone |
| FoundationType | Poured Concrete |
| HalfBathTotal | 1 |
| HeatingFuel | Natural Gas |
| HeatingType | Forced Air |
| StoriesTotal | 2 |
| SizeInterior | 1500 - 2000 Sqft |
| Type | Row / Townhouse |
| UtilityWater | Municipal Water |
Parking
| Attached Garage | |
| Garage |
Land
| Acreage | No |
| LandAmenities | Park |
| Sewer | Sanitary Sewer |
Rooms
| Level | Type | Length | Width | Dimensions |
|---|---|---|---|---|
| Second Level | Primary Bedroom | 3.81 m | 5.03 m | 3.81 m x 5.03 m |
| Second Level | Bedroom 2 | 2.9 m | 3.35 m | 2.9 m x 3.35 m |
| Second Level | Bedroom 3 | 3.35 m | 2.74 m | 3.35 m x 2.74 m |
| Second Level | Laundry Room | Measurements not available | ||
| Main Level | Kitchen | 2.67 m | 3.48 m | 2.67 m x 3.48 m |
| Main Level | Eating Area | 3.48 m | 2.44 m | 3.48 m x 2.44 m |
| Main Level | Great Room | 5.74 m | 3.96 m | 5.74 m x 3.96 m |
https://www.realtor.ca/real-estate/29021251/167-gear-avenue-erin-erin
Sukhchain Singh Aulakh
Salesperson
80 Maritime Ontario Blvd #246
Brampton, Ontario L6S 0E7

