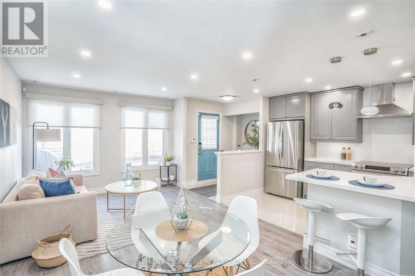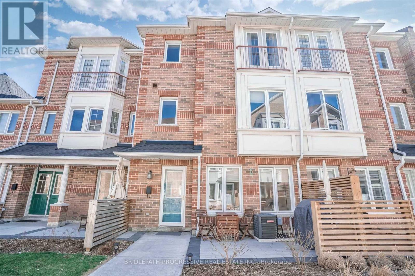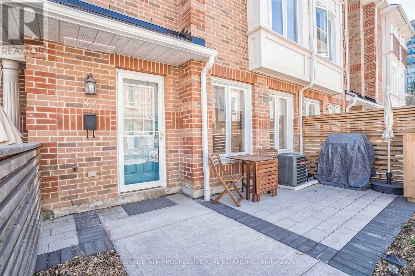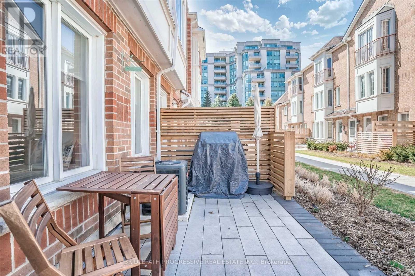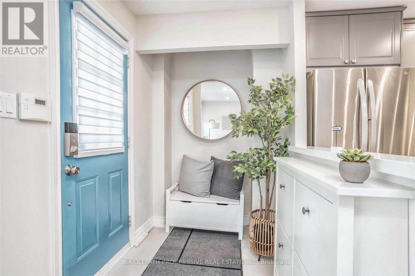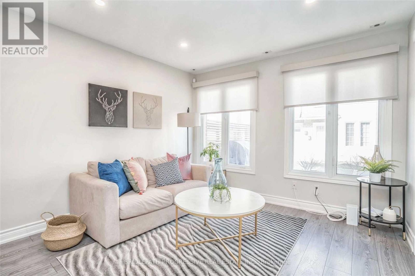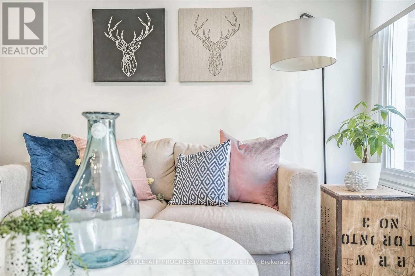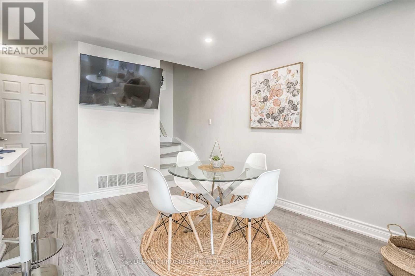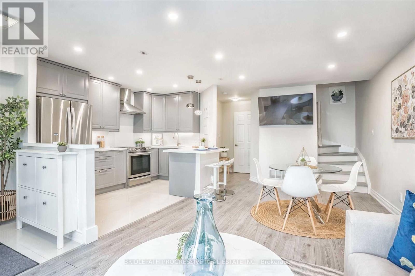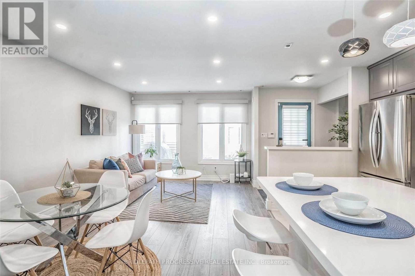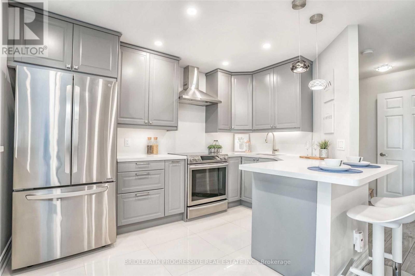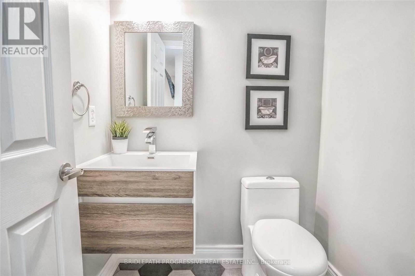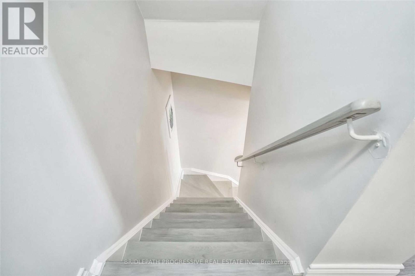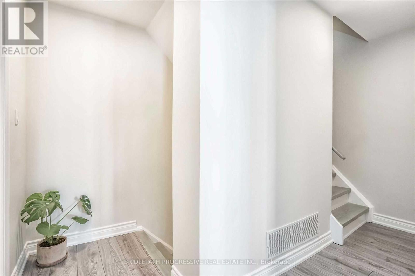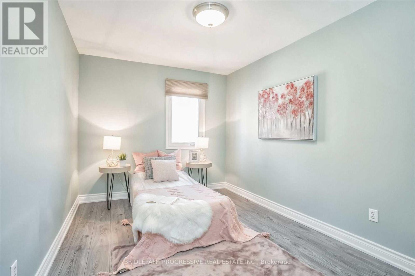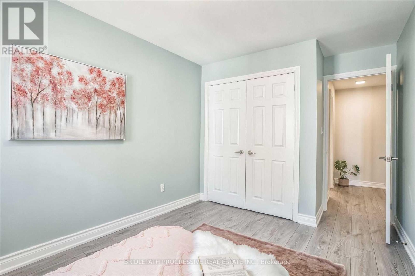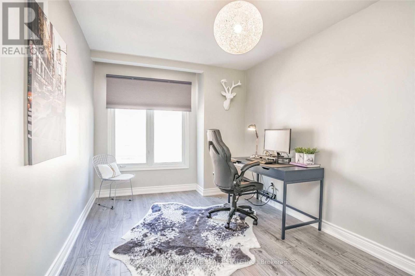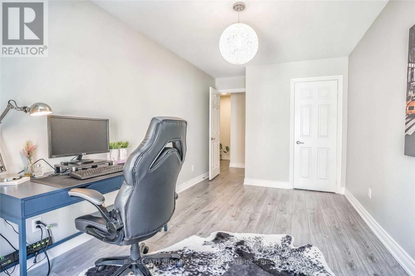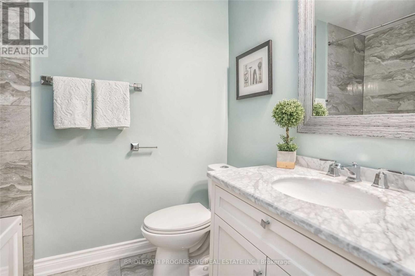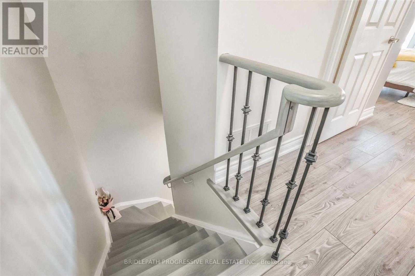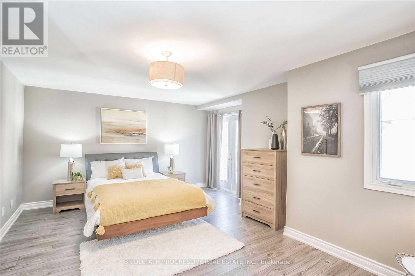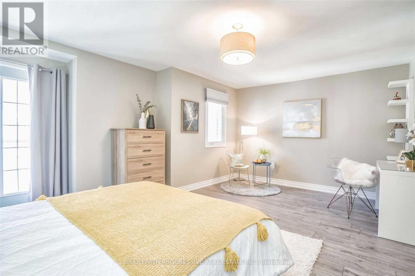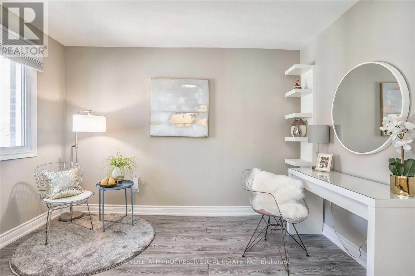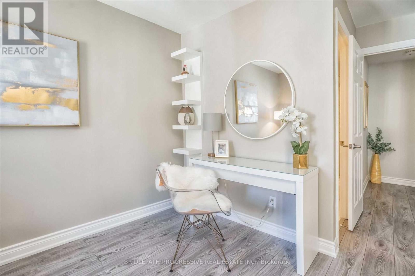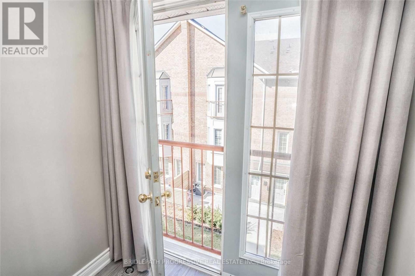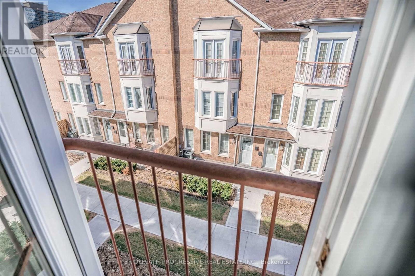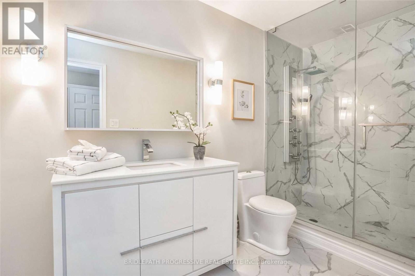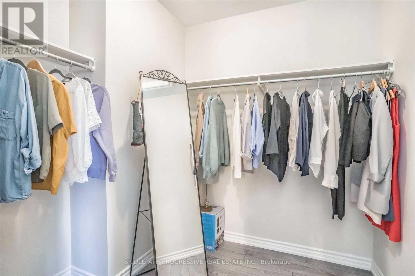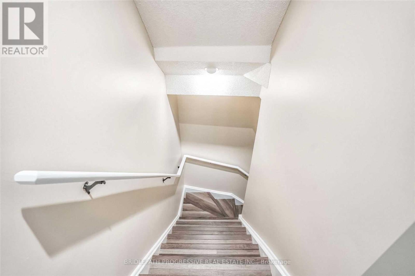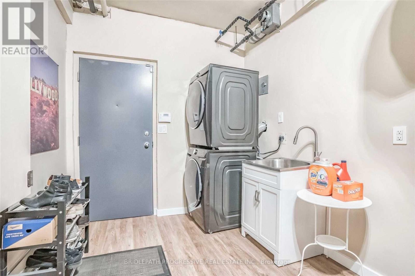82 - 151 Townsgate Drive Vaughan, Ontario L4J 8J7
3 Bedroom
3 Bathroom
1400 - 1599 sqft
Central Air Conditioning
Other
$889,000Maintenance, Common Area Maintenance, Insurance
$537.06 Monthly
Maintenance, Common Area Maintenance, Insurance
$537.06 MonthlyUpdated, Modern, and Spacious 3-bedroom Townhouse, Fully Renovated in 2021. All Rooms are very spacious. Two underground Side-By-Side Parking Spaces, Updated Kitchen, and Three Washrooms. Huge Primary Bedroom with Walk-In-Closet, Neutral Decor Throughout. Separate Entrance with Easy Access from Basement. Newer Roof. Prime location with Major Grocery Chains close by. Restaurants, Shopping, Malls, Steps to Bathurst and Steeles, TTC, Vaughan Transit, Parks, and Schools (id:60365)
Property Details
| MLS® Number | N12476972 |
| Property Type | Single Family |
| Community Name | Crestwood-Springfarm-Yorkhill |
| CommunityFeatures | Pets Allowed With Restrictions |
| EquipmentType | Water Heater |
| Features | Balcony, Carpet Free |
| ParkingSpaceTotal | 2 |
| RentalEquipmentType | Water Heater |
Building
| BathroomTotal | 3 |
| BedroomsAboveGround | 3 |
| BedroomsTotal | 3 |
| Appliances | Window Coverings |
| BasementType | None |
| CoolingType | Central Air Conditioning |
| ExteriorFinish | Brick, Brick Facing |
| FlooringType | Laminate |
| HalfBathTotal | 1 |
| HeatingType | Other |
| StoriesTotal | 3 |
| SizeInterior | 1400 - 1599 Sqft |
| Type | Row / Townhouse |
Parking
| Underground | |
| Garage |
Land
| Acreage | No |
Rooms
| Level | Type | Length | Width | Dimensions |
|---|---|---|---|---|
| Second Level | Bedroom 2 | 2.74 m | 3.65 m | 2.74 m x 3.65 m |
| Second Level | Bedroom 3 | 2.74 m | 4.11 m | 2.74 m x 4.11 m |
| Third Level | Primary Bedroom | 5.63 m | 3.96 m | 5.63 m x 3.96 m |
| Basement | Mud Room | 2.49 m | 3.65 m | 2.49 m x 3.65 m |
| Ground Level | Kitchen | 2.22 m | 3.59 m | 2.22 m x 3.59 m |
| Ground Level | Living Room | 3.32 m | 5.97 m | 3.32 m x 5.97 m |
| Ground Level | Dining Room | 3.32 m | 5.97 m | 3.32 m x 5.97 m |
Jack Penk
Salesperson
Bridlepath Progressive Real Estate Inc.
678a Sheppard Ave E
Toronto, Ontario M2K 3E7
678a Sheppard Ave E
Toronto, Ontario M2K 3E7

