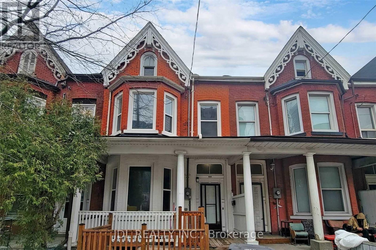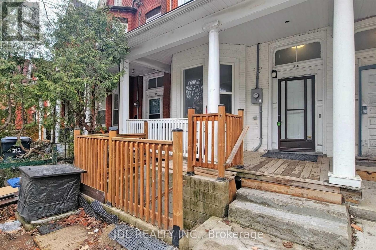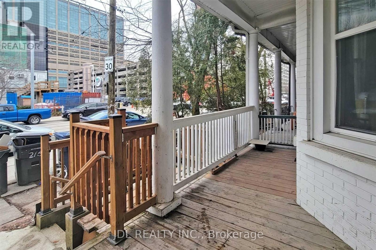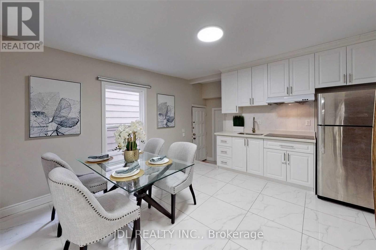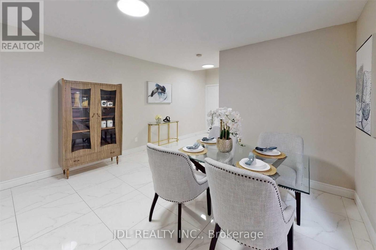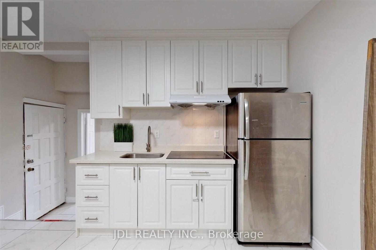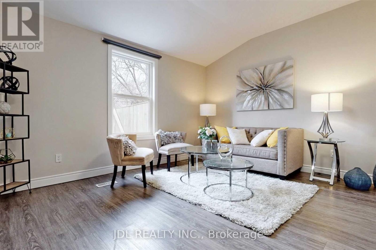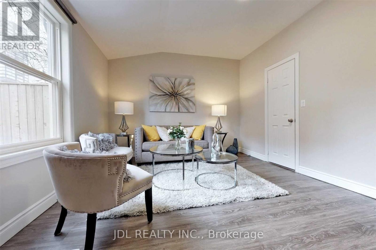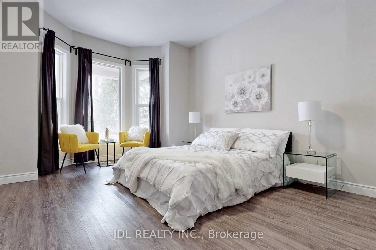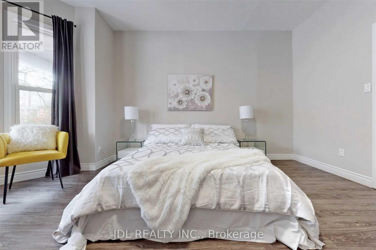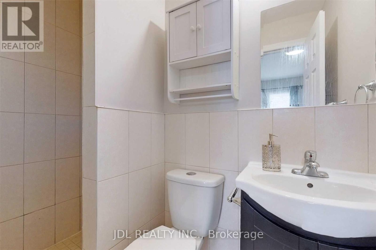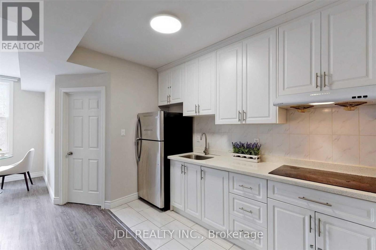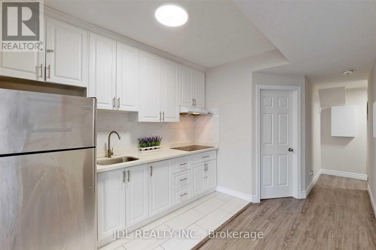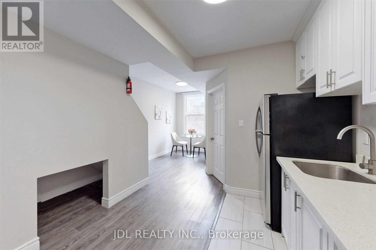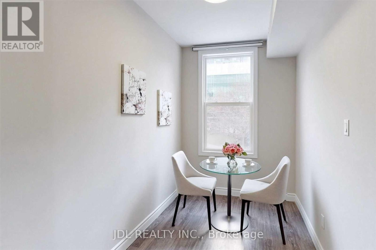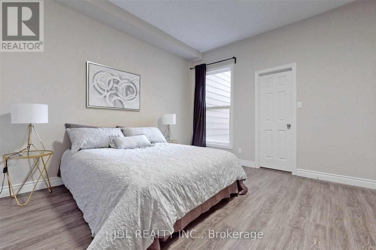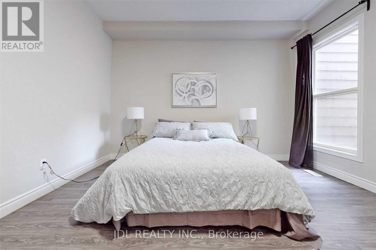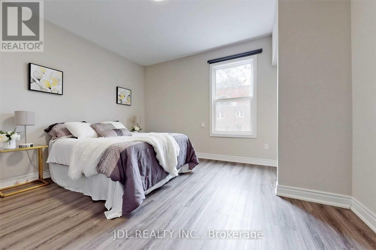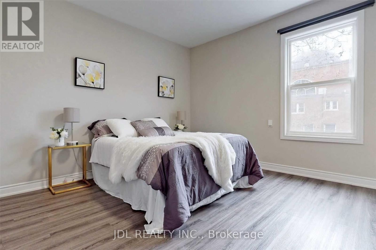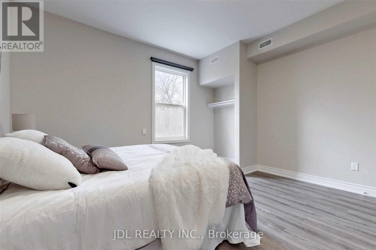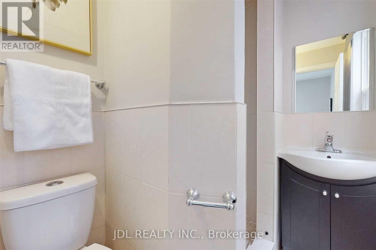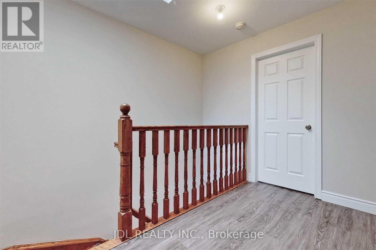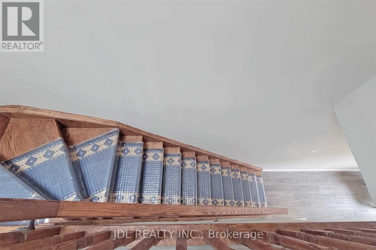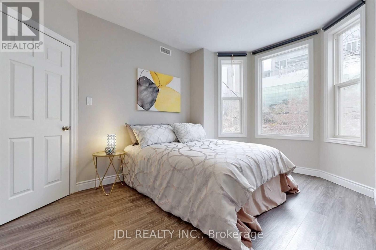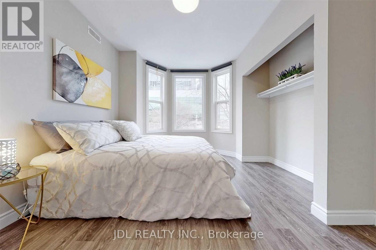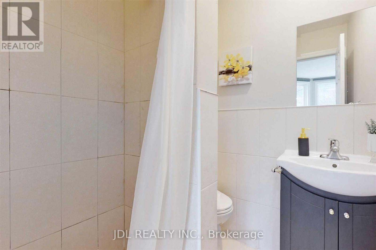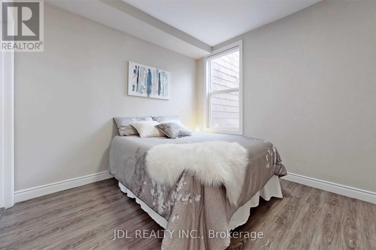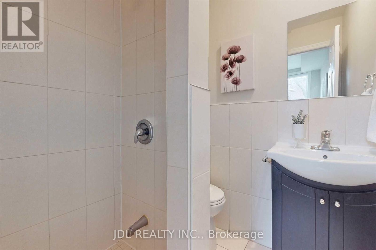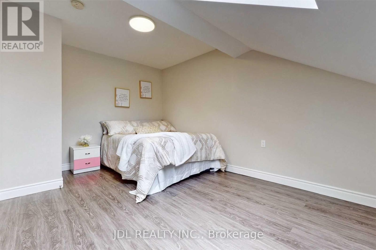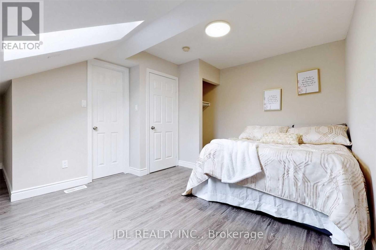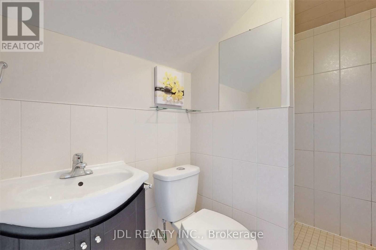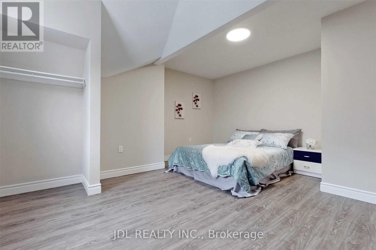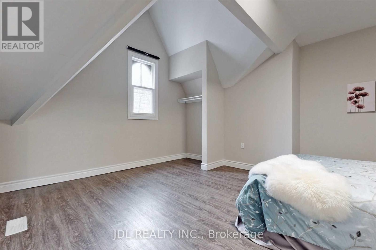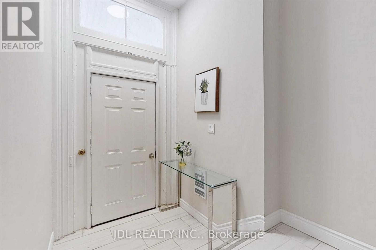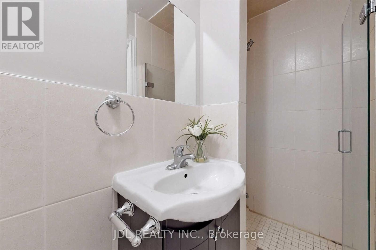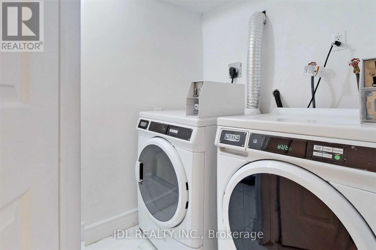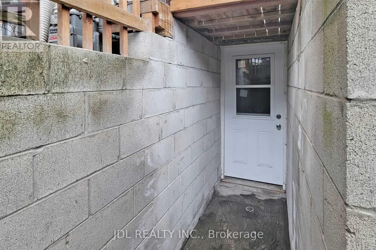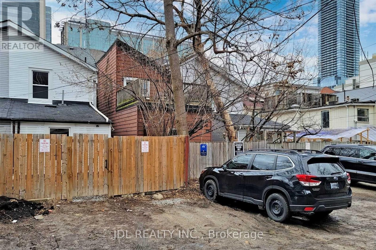216 Mc Caul Street Toronto, Ontario M5T 1W5
$2,098,000
Exceptional Investment Opportunity In Prime Downtown Location! Situated At The Vibrant Intersection Of College St & University Ave, This Fully Renovated 2 1/2Storey Townhouse Offers Endless Possibilities. Featuring 8+3 Bedrooms, 11 Bathrooms, And 2 Modern Kitchens, This Spacious Property Is Perfect For Large Families, Multi-Generational Living, Or Strong Rental Income Potential. Separate Entrance To Basement Apartment With 3 Bedrooms & Coin Laundry. Contemporary Open-Concept Kitchen With Quartz Countertops, Quality Finishes From Top To Bottom. Rare Two Laneway Parking Spaces. Steps To University Of Toronto, Queen's Park, Royal Ontario Museum, AGO, Hospitals, Subway & All Amenities. A Perfect Blend Of Space, Style, And Location - Don't Miss This Incredible Opportunity! (id:60365)
Property Details
| MLS® Number | C12477049 |
| Property Type | Single Family |
| Community Name | Kensington-Chinatown |
| AmenitiesNearBy | Hospital, Park, Place Of Worship, Public Transit, Schools |
| Features | Lane |
| ParkingSpaceTotal | 2 |
Building
| BathroomTotal | 11 |
| BedroomsAboveGround | 8 |
| BedroomsBelowGround | 3 |
| BedroomsTotal | 11 |
| Appliances | Dryer, Washer, Window Coverings |
| BasementDevelopment | Finished |
| BasementFeatures | Separate Entrance |
| BasementType | N/a (finished), N/a |
| ConstructionStyleAttachment | Attached |
| CoolingType | Central Air Conditioning |
| ExteriorFinish | Brick |
| FlooringType | Vinyl, Tile |
| HeatingFuel | Natural Gas |
| HeatingType | Forced Air |
| StoriesTotal | 3 |
| SizeInterior | 2000 - 2500 Sqft |
| Type | Row / Townhouse |
| UtilityWater | Municipal Water, Unknown |
Parking
| No Garage |
Land
| Acreage | No |
| FenceType | Fenced Yard |
| LandAmenities | Hospital, Park, Place Of Worship, Public Transit, Schools |
| Sewer | Sanitary Sewer |
| SizeDepth | 124 Ft ,7 In |
| SizeFrontage | 19 Ft ,3 In |
| SizeIrregular | 19.3 X 124.6 Ft ; * Ep105006; Toronto |
| SizeTotalText | 19.3 X 124.6 Ft ; * Ep105006; Toronto |
Rooms
| Level | Type | Length | Width | Dimensions |
|---|---|---|---|---|
| Second Level | Bedroom | 4.1 m | 4 m | 4.1 m x 4 m |
| Second Level | Bedroom | 3.9 m | 3.1 m | 3.9 m x 3.1 m |
| Second Level | Bedroom | 3 m | 3.1 m | 3 m x 3.1 m |
| Second Level | Kitchen | 2.9 m | 3 m | 2.9 m x 3 m |
| Third Level | Bedroom | 3.9 m | 3.9 m | 3.9 m x 3.9 m |
| Third Level | Bedroom | 2.9 m | 3.1 m | 2.9 m x 3.1 m |
| Basement | Bedroom | 2.9 m | 3.1 m | 2.9 m x 3.1 m |
| Basement | Bedroom | 2.9 m | 3.1 m | 2.9 m x 3.1 m |
| Main Level | Bedroom | 3.5 m | 4 m | 3.5 m x 4 m |
| Main Level | Bedroom | 3.19 m | 3.1 m | 3.19 m x 3.1 m |
| Main Level | Kitchen | 5 m | 3 m | 5 m x 3 m |
| Main Level | Bedroom | 3.1 m | 31 m | 3.1 m x 31 m |
Utilities
| Cable | Available |
| Electricity | Available |
| Sewer | Available |
Evelyn He
Broker
105 - 95 Mural Street
Richmond Hill, Ontario L4B 3G2
Jun Wang
Salesperson
105 - 95 Mural Street
Richmond Hill, Ontario L4B 3G2

