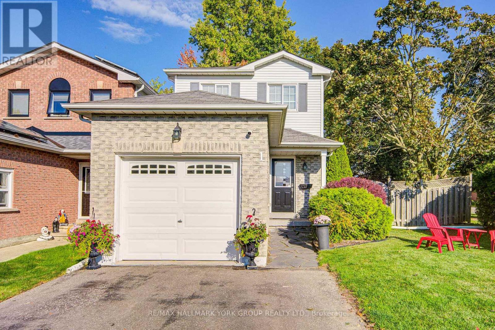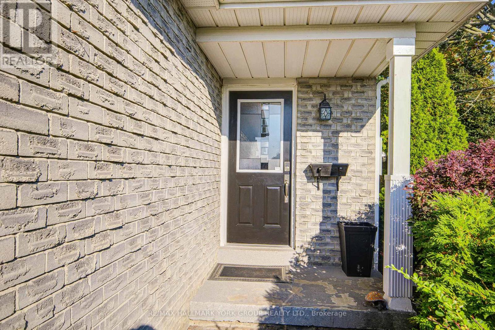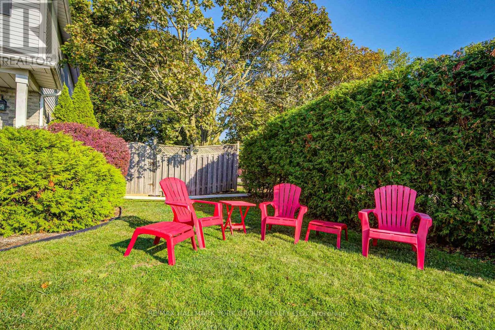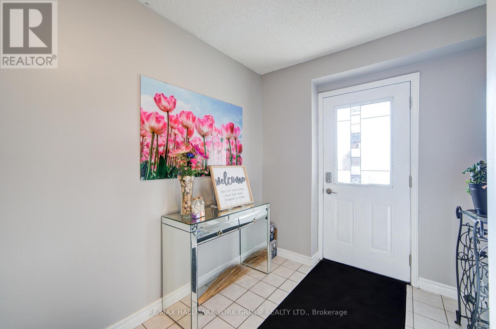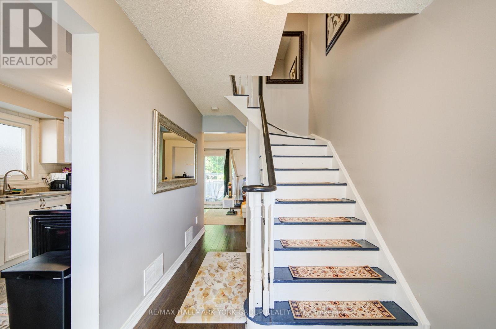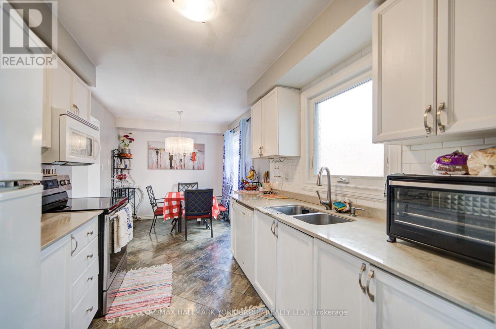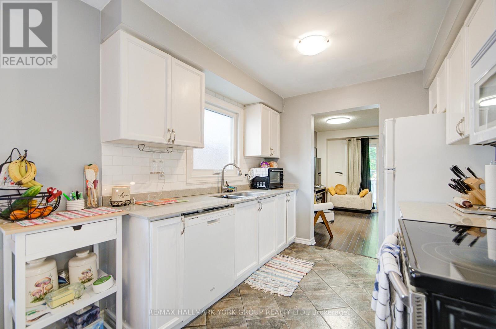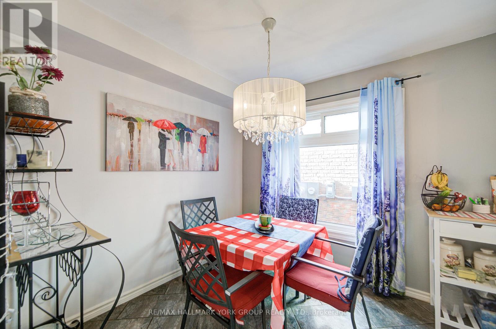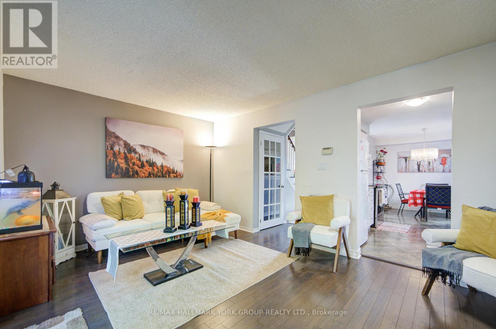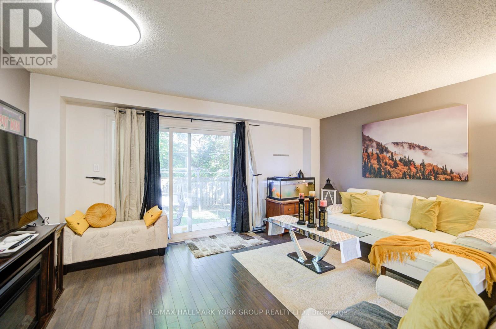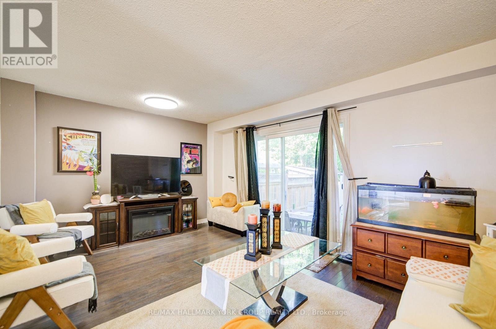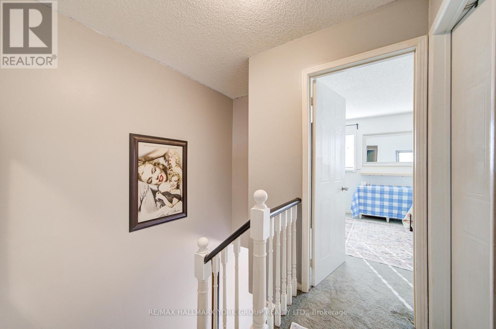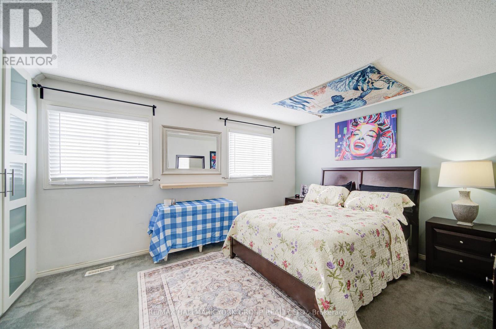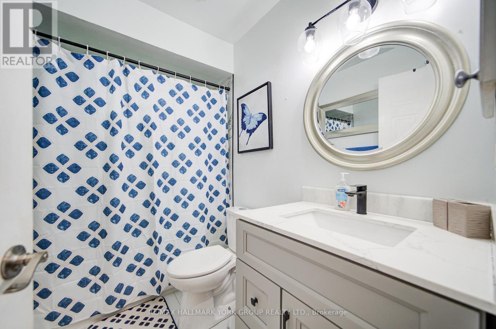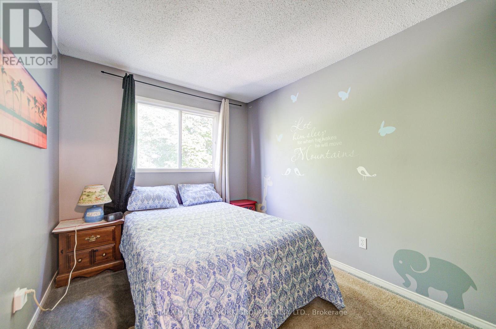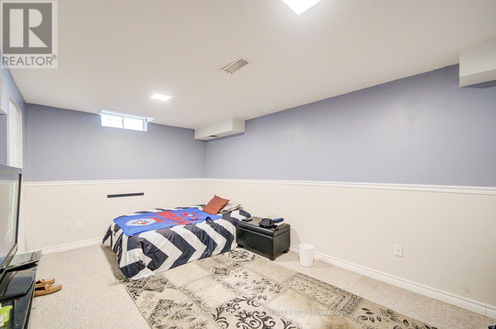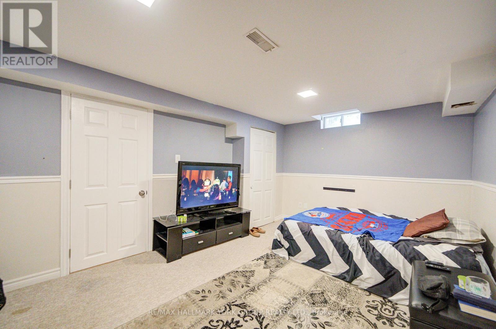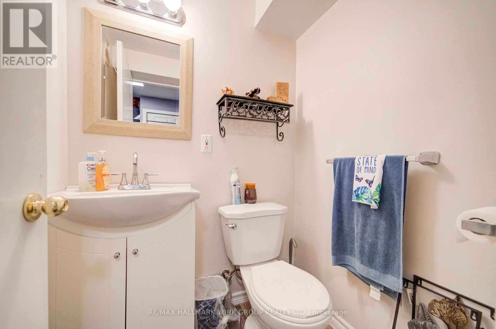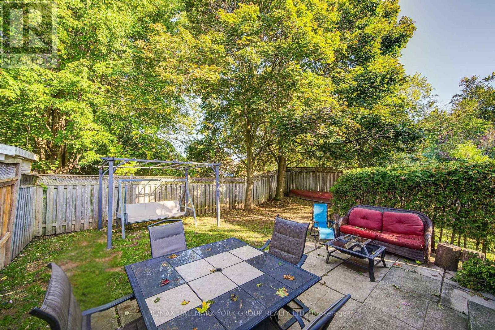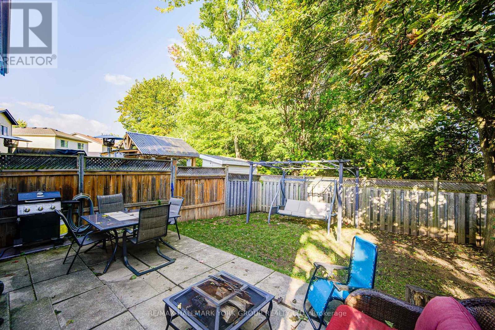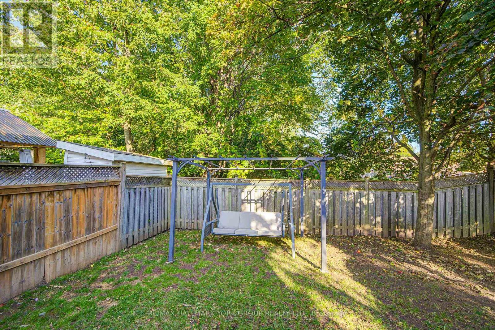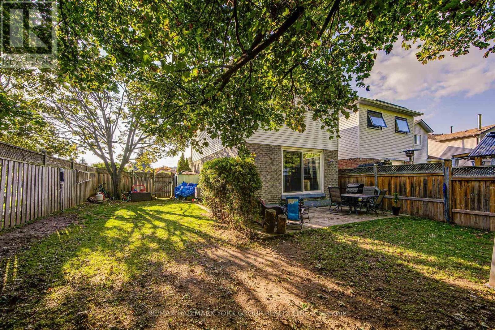1 Parklawn Drive Clarington, Ontario L1E 1Y8
$675,000
Wow! Your search ends here! Welcome to 1 Parkawn Dr. Beautiful, detached home in prime Courtice neighbourhood. Spacious open concept layout with lots of windows and natural light. This house features a large open concept living room, upgraded kitchen with backsplash and quartz countertops, bright eat-in area. Upstairs you will find 3 spacious bedrooms, including a large master retreat. Renovated 4 piece washroom with custom vanity. Fully finished basement with a large rec room *currently used as a 4th bedroom* and a convenient second washroom. Fully fenced large backyard oasis, with mature trees, patio, and lots of privacy. Beautiful curb appeal, with luscious front yard, and long driveway with no sidewalk. Wonderful family neighbourhood, close to parks, schools, and close to plazas, rec centre, restaurants and amenities. Easy access to public transportation, Highway 401 ** This is a linked property.** (id:60365)
Property Details
| MLS® Number | E12477117 |
| Property Type | Single Family |
| Community Name | Courtice |
| AmenitiesNearBy | Park, Public Transit, Schools |
| EquipmentType | Water Heater, Furnace |
| Features | Wooded Area |
| ParkingSpaceTotal | 5 |
| RentalEquipmentType | Water Heater, Furnace |
Building
| BathroomTotal | 2 |
| BedroomsAboveGround | 3 |
| BedroomsBelowGround | 1 |
| BedroomsTotal | 4 |
| BasementDevelopment | Finished |
| BasementType | N/a (finished) |
| ConstructionStyleAttachment | Detached |
| CoolingType | Central Air Conditioning |
| ExteriorFinish | Aluminum Siding, Brick |
| FireplacePresent | Yes |
| FlooringType | Ceramic, Laminate, Carpeted |
| FoundationType | Concrete |
| HalfBathTotal | 1 |
| HeatingFuel | Natural Gas |
| HeatingType | Forced Air |
| StoriesTotal | 2 |
| SizeInterior | 1100 - 1500 Sqft |
| Type | House |
| UtilityWater | Municipal Water |
Parking
| Attached Garage | |
| Garage |
Land
| Acreage | No |
| LandAmenities | Park, Public Transit, Schools |
| Sewer | Sanitary Sewer |
| SizeDepth | 100 Ft |
| SizeFrontage | 39 Ft ,8 In |
| SizeIrregular | 39.7 X 100 Ft |
| SizeTotalText | 39.7 X 100 Ft |
| SurfaceWater | River/stream |
Rooms
| Level | Type | Length | Width | Dimensions |
|---|---|---|---|---|
| Second Level | Primary Bedroom | 4.49 m | 3.62 m | 4.49 m x 3.62 m |
| Second Level | Bedroom 2 | 4.02 m | 2.48 m | 4.02 m x 2.48 m |
| Second Level | Bedroom 3 | 2.96 m | 2.6 m | 2.96 m x 2.6 m |
| Basement | Bedroom | 4.76 m | 3.26 m | 4.76 m x 3.26 m |
| Basement | Laundry Room | 4.76 m | 3.26 m | 4.76 m x 3.26 m |
| Main Level | Kitchen | 5.38 m | 2.59 m | 5.38 m x 2.59 m |
| Main Level | Family Room | 4.59 m | 3.59 m | 4.59 m x 3.59 m |
https://www.realtor.ca/real-estate/29021463/1-parklawn-drive-clarington-courtice-courtice
Eddie Donan
Broker
25 Millard Ave West Unit B - 2nd Flr
Newmarket, Ontario L3Y 7R5

