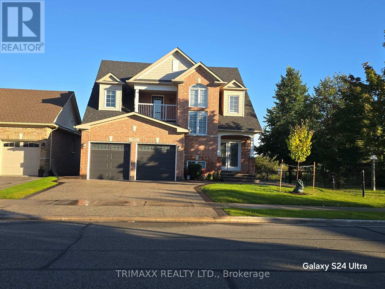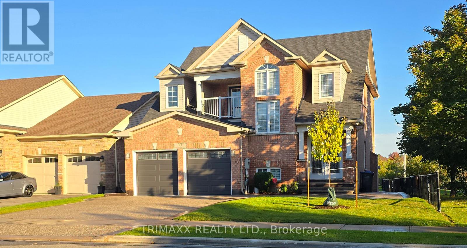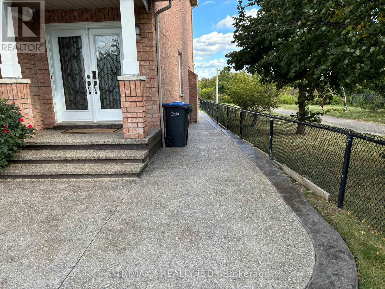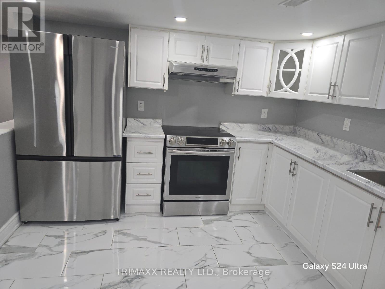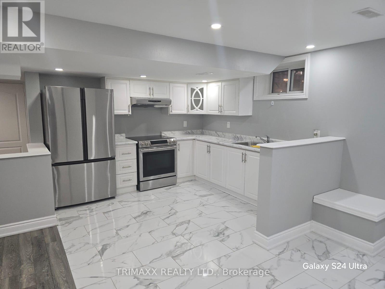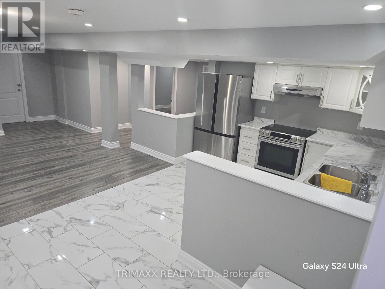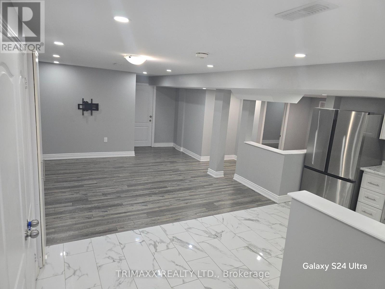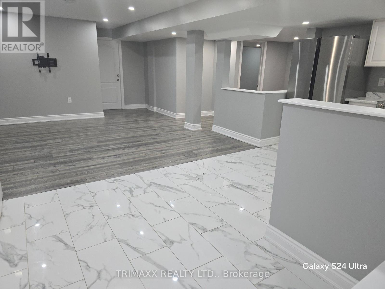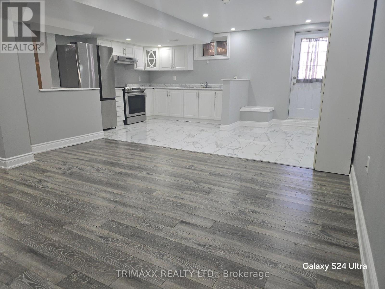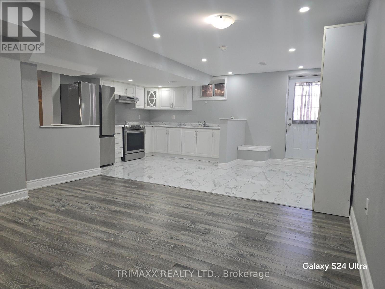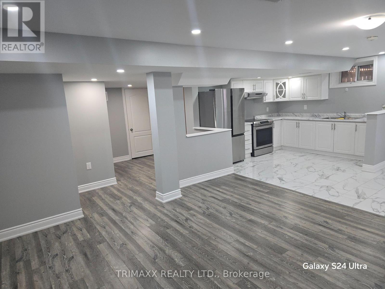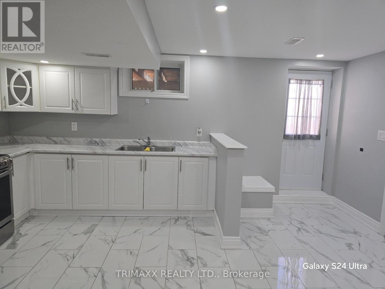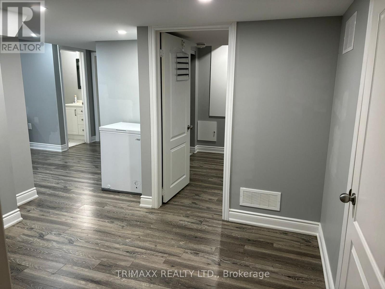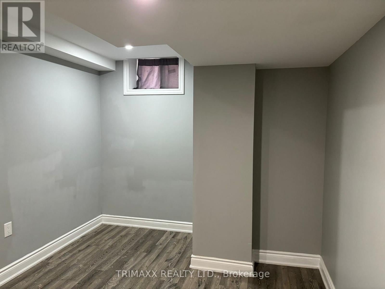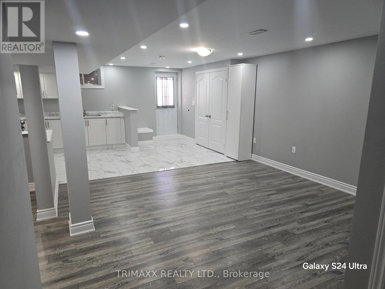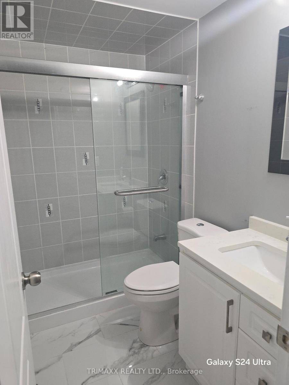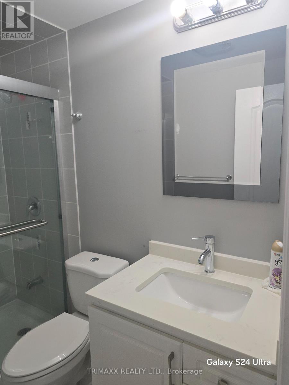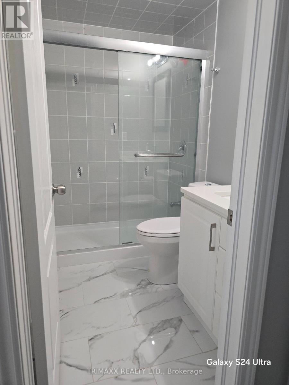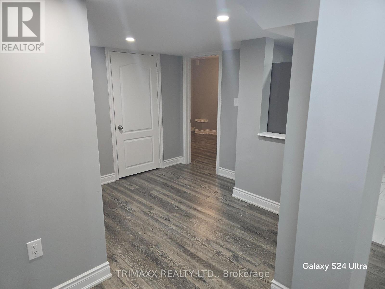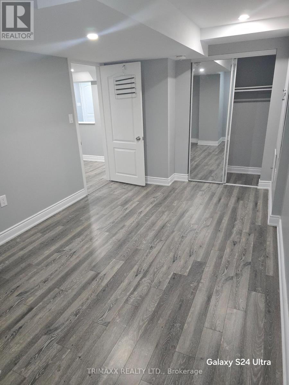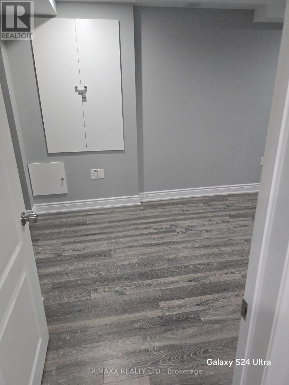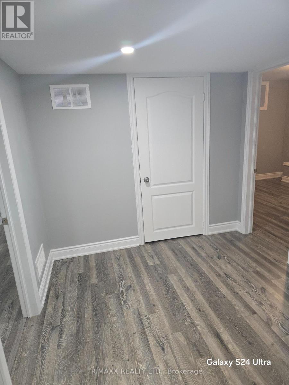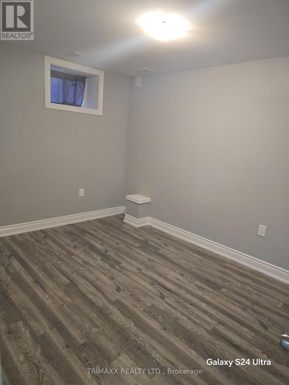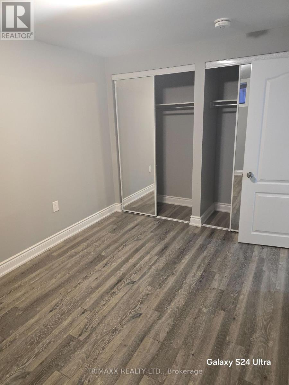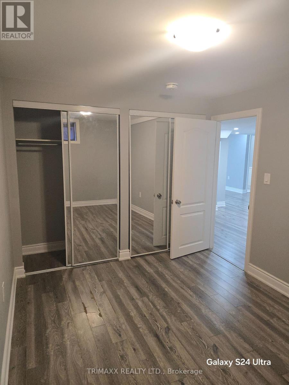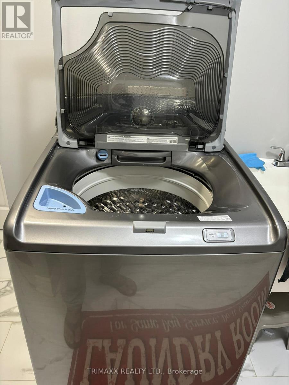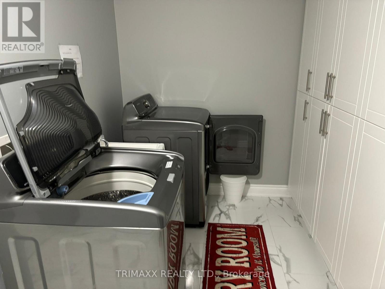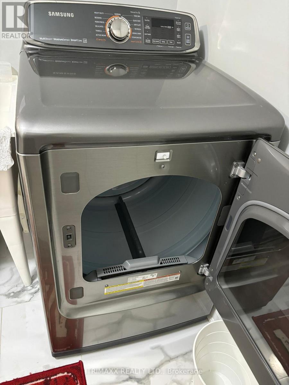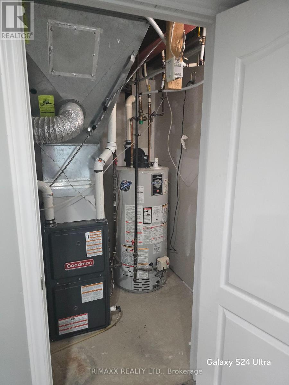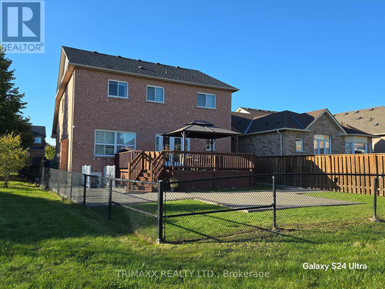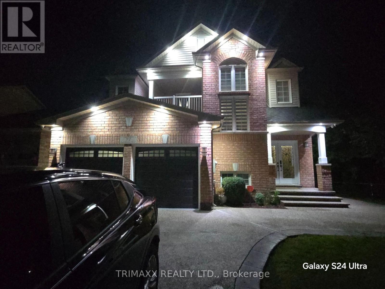Basement - 91 Earlsbridge Boulevard Brampton, Ontario L7A 2M8
2 Bedroom
1 Bathroom
700 - 1100 sqft
Central Air Conditioning
Forced Air
$2,000 Monthly
This bright and spacious two-bedroom legal basement apartment features a private entrance, a full bathroom, an open-concept living/dining area, and a modern kitchen with ceramic flooring. Large windows bring in plenty of natural light, while the generous bedrooms offer comfort and space. Enjoy added privacy with no rear neighbors, plus a concrete walkway, one parking spot, and shared laundry. Located in a quiet, family-friendly neighborhood close to schools, parks, trails, a pond, a rec center, shopping, and transit-ideal for professionals or small families. (id:60365)
Property Details
| MLS® Number | W12477017 |
| Property Type | Single Family |
| Community Name | Fletcher's Meadow |
| EquipmentType | Water Heater |
| Features | In-law Suite |
| ParkingSpaceTotal | 1 |
| RentalEquipmentType | Water Heater |
Building
| BathroomTotal | 1 |
| BedroomsAboveGround | 2 |
| BedroomsTotal | 2 |
| BasementDevelopment | Finished |
| BasementFeatures | Separate Entrance |
| BasementType | N/a, N/a (finished) |
| ConstructionStyleAttachment | Detached |
| CoolingType | Central Air Conditioning |
| ExteriorFinish | Brick |
| FlooringType | Laminate, Ceramic |
| FoundationType | Poured Concrete |
| HeatingFuel | Natural Gas |
| HeatingType | Forced Air |
| StoriesTotal | 2 |
| SizeInterior | 700 - 1100 Sqft |
| Type | House |
| UtilityWater | Municipal Water |
Parking
| Attached Garage | |
| Garage |
Land
| Acreage | No |
| Sewer | Sanitary Sewer |
Rooms
| Level | Type | Length | Width | Dimensions |
|---|---|---|---|---|
| Basement | Living Room | 6.1 m | 3.35 m | 6.1 m x 3.35 m |
| Basement | Dining Room | 6.1 m | 3.35 m | 6.1 m x 3.35 m |
| Basement | Kitchen | 3.05 m | 3.05 m | 3.05 m x 3.05 m |
| Basement | Bedroom | 3.66 m | 3.05 m | 3.66 m x 3.05 m |
| Basement | Bedroom 2 | 3.35 m | 3.35 m | 3.35 m x 3.35 m |
Vikram Karwal
Broker of Record
Trimaxx Realty Ltd.
2560 Matheson Blvd E #519
Mississauga, Ontario L4W 4Z3
2560 Matheson Blvd E #519
Mississauga, Ontario L4W 4Z3

