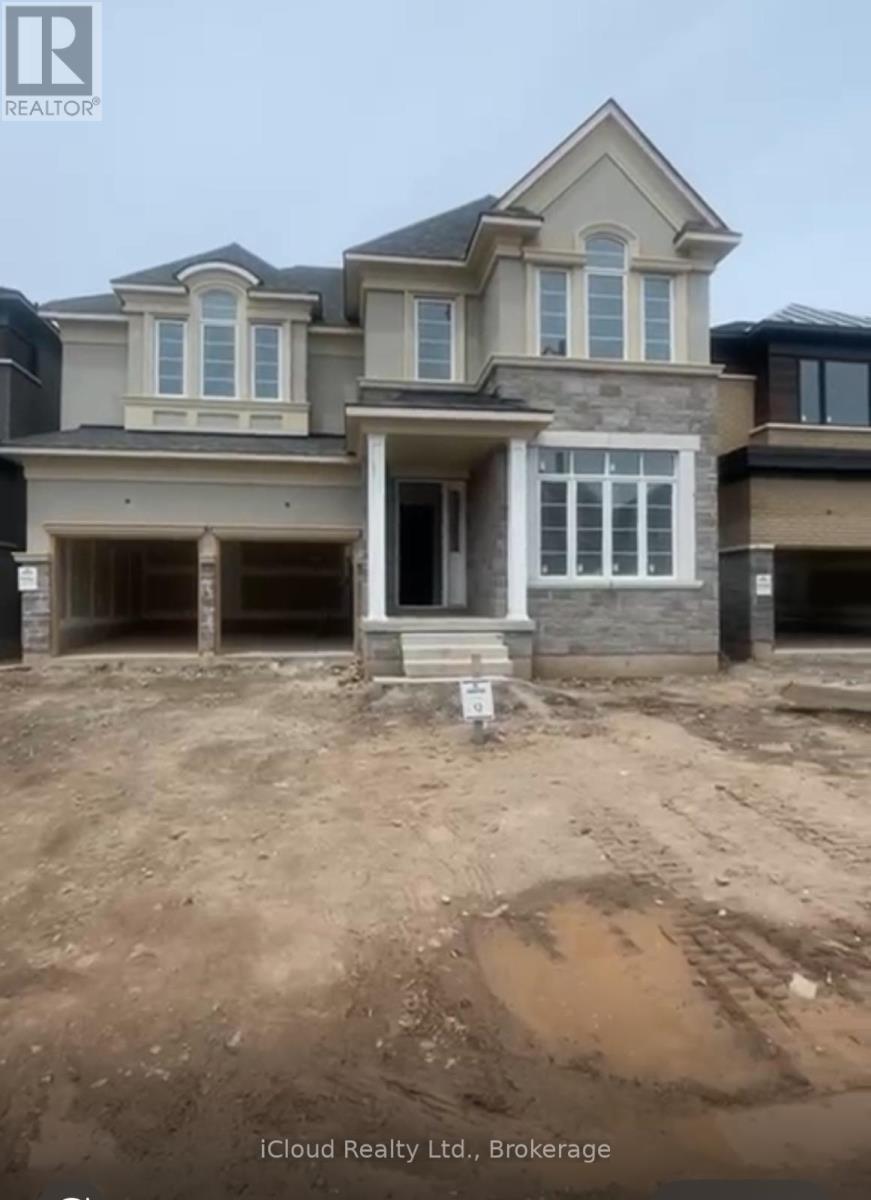4 Bedroom
5 Bathroom
3500 - 5000 sqft
Fireplace
Central Air Conditioning
Forced Air
$6,250 Monthly
Looking For A Luxury Home To Rent In Oakville? This Stunning, Brand-New Detached House Sits On A Quiet Ravine Lot With Beautiful Views And Extra Privacy. It Offers Over 3,500 Sq. Ft. Of Living Space, Featuring 4 Spacious Bedrooms And 5 Bathrooms, Perfect For A Large Family Or Anyone Who Enjoys Comfort And Space. The Main Floor Has 10-Foot Ceilings, And The Second Floor Has 9-Foot Ceilings, Giving The Home A Bright And Open Feel. Each Bedroom Comes With Its Own Private Bathroom, And There's Even A Separate Home Office - Great For Working From Home. The Home Includes Luxury Finishes, High-End Fixtures, And Quality Upgrades Throughout, Plus A Double-Car Garage And A Large Unfinished Basement That Can Be Used For Storage, A Gym, Or A Recreation Area. Located In One Of Oakville's Most Desirable And Fast-Growing Neighborhoods (North Park & Sixth Line), This Home Is Within Walking Distance Of The New High School, Parks, Trails, And Shopping. It's Also Just A 10-Minute Drive To Major Highways (QEW, 403, 407) - Making Commuting Easy. A Perfect Opportunity To Lease A Premium Home In A Peaceful, Family-Friendly Community. (id:60365)
Property Details
|
MLS® Number
|
W12477085 |
|
Property Type
|
Single Family |
|
Community Name
|
1040 - OA Rural Oakville |
|
AmenitiesNearBy
|
Hospital, Park, Public Transit, Schools |
|
Features
|
Flat Site, In Suite Laundry |
|
ParkingSpaceTotal
|
4 |
Building
|
BathroomTotal
|
5 |
|
BedroomsAboveGround
|
4 |
|
BedroomsTotal
|
4 |
|
Age
|
New Building |
|
Amenities
|
Fireplace(s), Separate Heating Controls, Separate Electricity Meters |
|
Appliances
|
Dishwasher, Dryer, Stove, Washer, Refrigerator |
|
BasementDevelopment
|
Unfinished |
|
BasementType
|
Full, N/a (unfinished) |
|
ConstructionStyleAttachment
|
Detached |
|
CoolingType
|
Central Air Conditioning |
|
ExteriorFinish
|
Stone, Stucco |
|
FireplacePresent
|
Yes |
|
FoundationType
|
Concrete |
|
HalfBathTotal
|
1 |
|
HeatingFuel
|
Natural Gas |
|
HeatingType
|
Forced Air |
|
StoriesTotal
|
2 |
|
SizeInterior
|
3500 - 5000 Sqft |
|
Type
|
House |
|
UtilityWater
|
Municipal Water |
Parking
Land
|
Acreage
|
No |
|
LandAmenities
|
Hospital, Park, Public Transit, Schools |
|
Sewer
|
Sanitary Sewer |
|
SizeDepth
|
98 Ft |
|
SizeFrontage
|
45 Ft |
|
SizeIrregular
|
45 X 98 Ft |
|
SizeTotalText
|
45 X 98 Ft |
Rooms
| Level |
Type |
Length |
Width |
Dimensions |
|
Second Level |
Primary Bedroom |
6.88 m |
4.57 m |
6.88 m x 4.57 m |
|
Second Level |
Bedroom 2 |
5.12 m |
3.65 m |
5.12 m x 3.65 m |
|
Second Level |
Bedroom 3 |
4.26 m |
3.84 m |
4.26 m x 3.84 m |
|
Second Level |
Bedroom 4 |
5.36 m |
3.35 m |
5.36 m x 3.35 m |
|
Main Level |
Office |
3.35 m |
3.3 m |
3.35 m x 3.3 m |
|
Main Level |
Dining Room |
5.76 m |
3.65 m |
5.76 m x 3.65 m |
|
Main Level |
Living Room |
5.34 m |
3.2 m |
5.34 m x 3.2 m |
|
Main Level |
Family Room |
5.48 m |
4.08 m |
5.48 m x 4.08 m |
|
Main Level |
Kitchen |
4.1 m |
3.35 m |
4.1 m x 3.35 m |
|
Main Level |
Eating Area |
4.26 m |
3.84 m |
4.26 m x 3.84 m |
Utilities
|
Cable
|
Installed |
|
Electricity
|
Installed |
|
Sewer
|
Installed |
https://www.realtor.ca/real-estate/29021523/53-n-park-boulevard-oakville-oa-rural-oakville-1040-oa-rural-oakville




