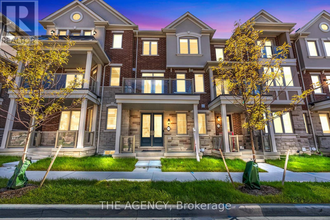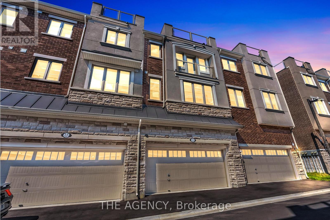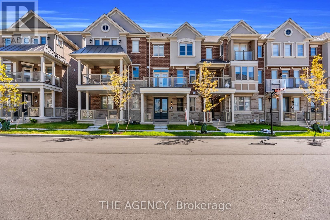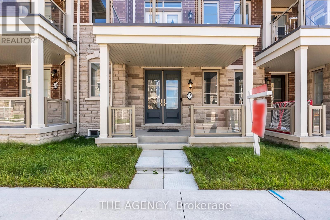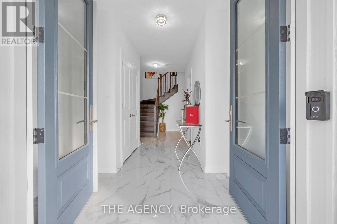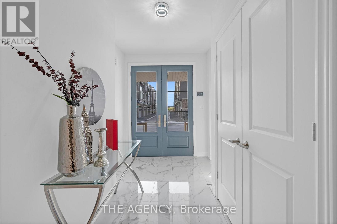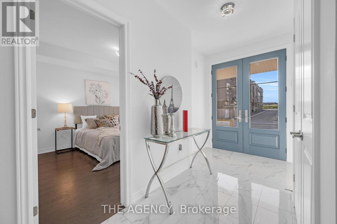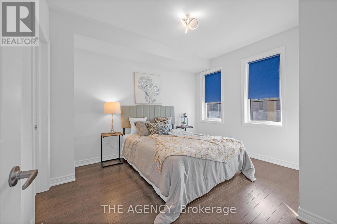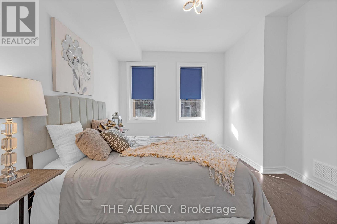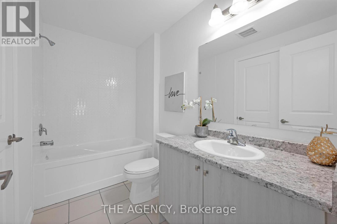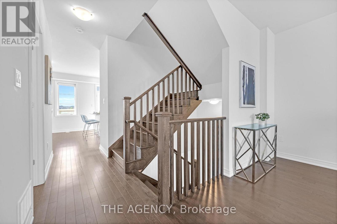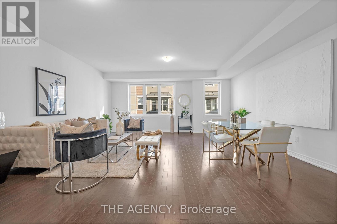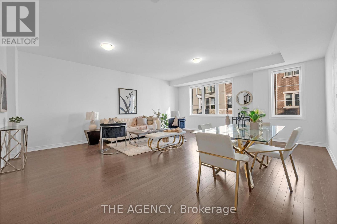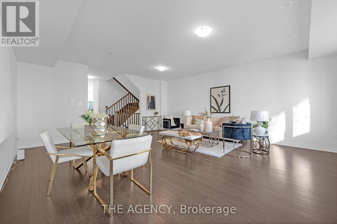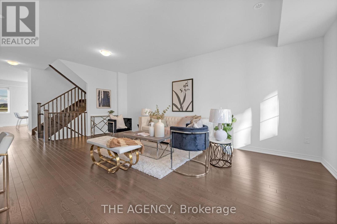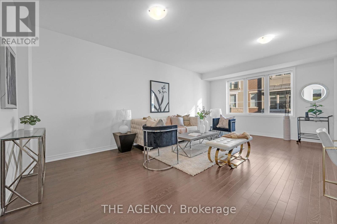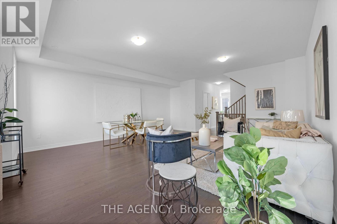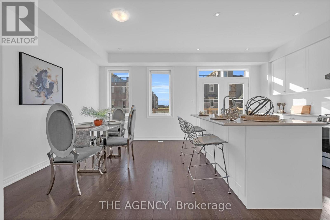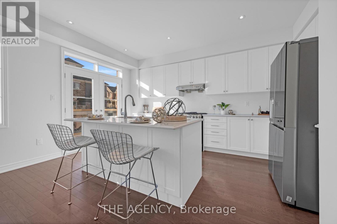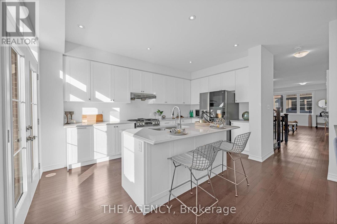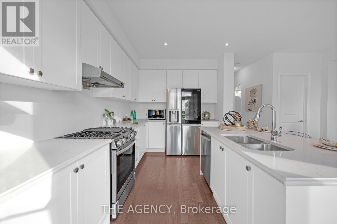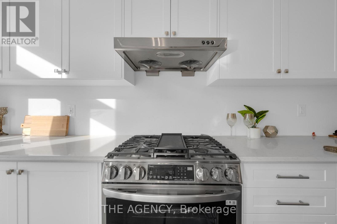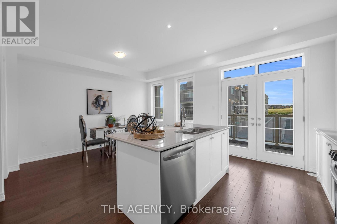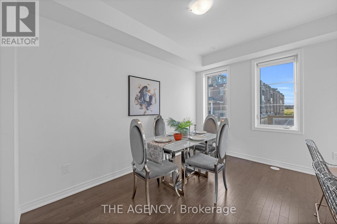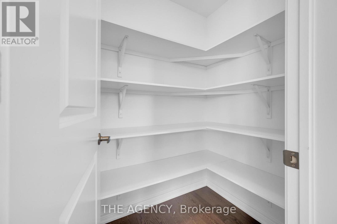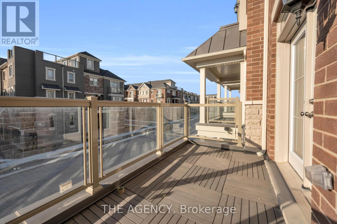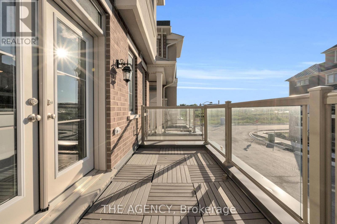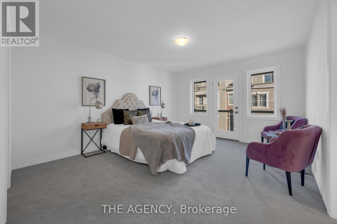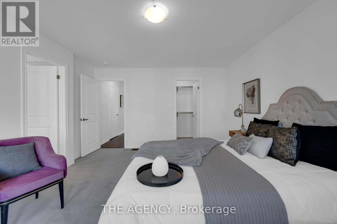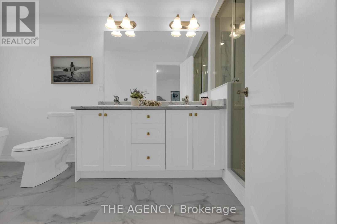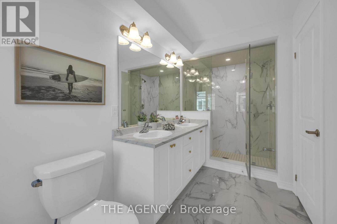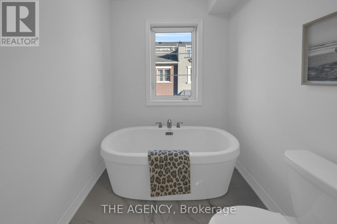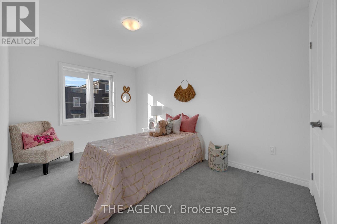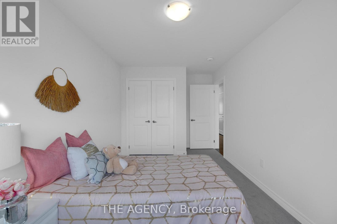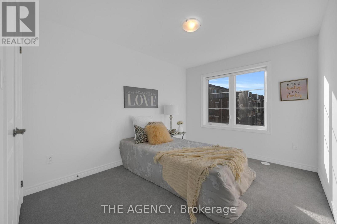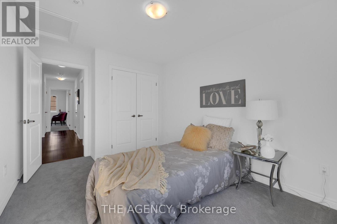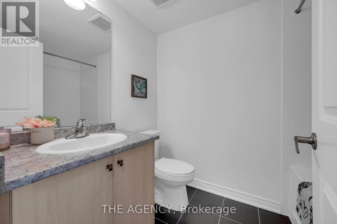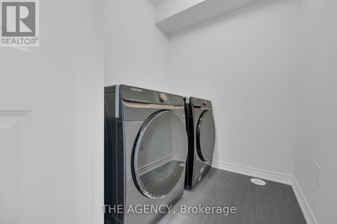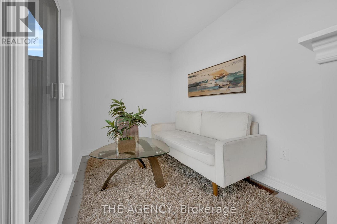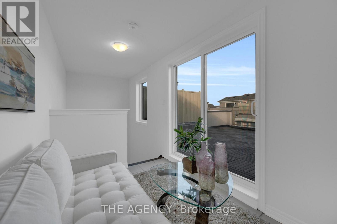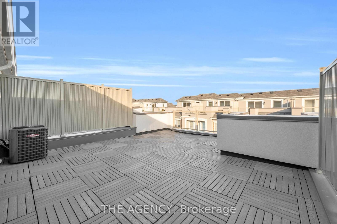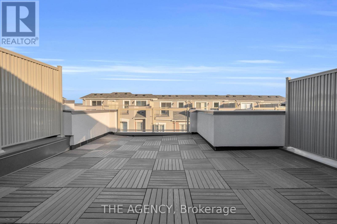33 Bruce Boyd Drive Markham, Ontario L6B 1R3
$999,999
Luxury Freehold Townhome, Double Car Garage, Approx. 2,400 Sq. Ft. Of Upgraded Living Space, 4 Spacious Bedrooms, 4 Modern Bathrooms, Ground-Floor In-Law Suite, Soaring 9-Ft Ceilings On Main And Ground Floors, Hardwood Flooring, Premium Tile Upgrades, Chef-Inspired Kitchen With Oversized Quartz Island, Custom Cabinetry, Gas Range, Walk-In Pantry, Pot Lights, Built-In Water Line For Fridge, Bedroom Level Laundry, Primary Retreat With Juliet Balcony, Walk-In Closet, Spa-Like 5-Piece Ensuite With Soaker Tub & Frameless Glass Shower, Expansive Balcony With Gas Line For BBQ, Over 400 Sq. Ft. Of Private Terrace Space, Bonus Mezzanine Level, Located Steps To Cornell Community Centre, Library, Hospital, New Cornell Bus Terminal, Top-Rated Schools, Family Parks, Scenic Trails, Quick Access To Hwy 407 And Hwy 7. (id:60365)
Open House
This property has open houses!
2:00 pm
Ends at:4:00 pm
2:00 pm
Ends at:4:00 pm
Property Details
| MLS® Number | N12477155 |
| Property Type | Single Family |
| Community Name | Cornell |
| AmenitiesNearBy | Hospital, Park, Place Of Worship, Schools |
| EquipmentType | Water Heater |
| Features | In-law Suite |
| ParkingSpaceTotal | 3 |
| RentalEquipmentType | Water Heater |
Building
| BathroomTotal | 4 |
| BedroomsAboveGround | 4 |
| BedroomsTotal | 4 |
| Appliances | Water Heater - Tankless, Garage Door Opener Remote(s), Blinds, Dishwasher, Oven, Range, Refrigerator |
| BasementDevelopment | Unfinished |
| BasementType | N/a (unfinished) |
| ConstructionStyleAttachment | Attached |
| CoolingType | Central Air Conditioning |
| ExteriorFinish | Stone, Stucco |
| FlooringType | Hardwood, Carpeted, Ceramic |
| FoundationType | Concrete |
| HalfBathTotal | 1 |
| HeatingFuel | Natural Gas |
| HeatingType | Forced Air |
| StoriesTotal | 3 |
| SizeInterior | 2000 - 2500 Sqft |
| Type | Row / Townhouse |
| UtilityWater | Municipal Water |
Parking
| Garage |
Land
| Acreage | No |
| LandAmenities | Hospital, Park, Place Of Worship, Schools |
| Sewer | Sanitary Sewer |
| SizeDepth | 60 Ft ,8 In |
| SizeFrontage | 19 Ft ,8 In |
| SizeIrregular | 19.7 X 60.7 Ft |
| SizeTotalText | 19.7 X 60.7 Ft |
Rooms
| Level | Type | Length | Width | Dimensions |
|---|---|---|---|---|
| Second Level | Great Room | 6.48 m | 5.74 m | 6.48 m x 5.74 m |
| Second Level | Kitchen | 4.78 m | 2.9 m | 4.78 m x 2.9 m |
| Second Level | Eating Area | 3.96 m | 2.84 m | 3.96 m x 2.84 m |
| Third Level | Primary Bedroom | 4.75 m | 3.96 m | 4.75 m x 3.96 m |
| Third Level | Bedroom 2 | 3.6 m | 2.9 m | 3.6 m x 2.9 m |
| Third Level | Bedroom 3 | 4.06 m | 2.74 m | 4.06 m x 2.74 m |
| Upper Level | Other | 3.2 m | 2.03 m | 3.2 m x 2.03 m |
| Ground Level | Bedroom | 3.81 m | 3.35 m | 3.81 m x 3.35 m |
https://www.realtor.ca/real-estate/29021776/33-bruce-boyd-drive-markham-cornell-cornell
Jai Mession
Salesperson
378 Fairlawn Ave
Toronto, Ontario M5M 1T8

