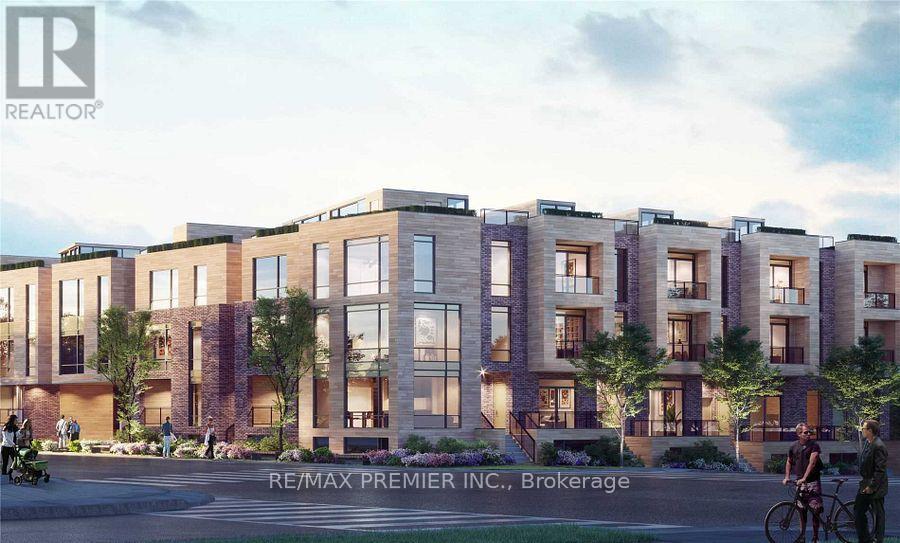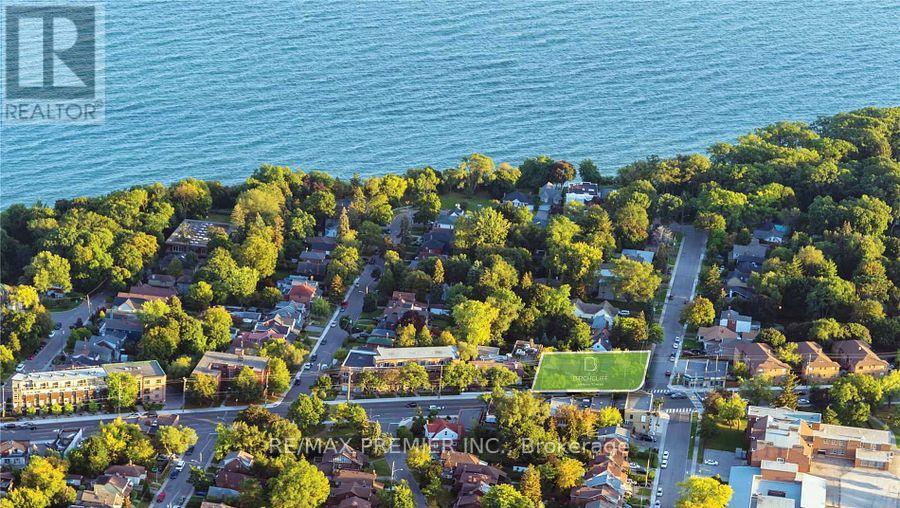49 - 35 Birchcliff Avenue Toronto, Ontario M1N 3C5
2 Bedroom
2 Bathroom
1000 - 1199 sqft
Central Air Conditioning
Forced Air
$3,000 Monthly
Brand New Birchcliff Stacked Town Available For Lease - 3 Bedrooms 2 Bathrooms & 1 Underground Parking & 1 Locker - Move-in Ready! Located In One Of Toronto's Most Sought-After And Historic Neighbourhoods in the Bluffs. Open Concept Kitchen/Living Room with Walkout to Deck. Centre Island in Kitchen - All New Stainless Steel Appliances. Den can be used as 3rd Bedroom. Enjoy Walks to all Exceptional Parks. Located Just Steps to the Lake, 15 mins Downtown, Walking Distance to Schools, Grocery and Restaurants. Just East of Toronto Hunt Club. (id:60365)
Property Details
| MLS® Number | E12477193 |
| Property Type | Single Family |
| Community Name | Birchcliffe-Cliffside |
| AmenitiesNearBy | Beach, Park, Public Transit, Schools |
| CommunityFeatures | Pet Restrictions, Community Centre |
| Features | Carpet Free |
| ParkingSpaceTotal | 1 |
Building
| BathroomTotal | 2 |
| BedroomsAboveGround | 2 |
| BedroomsTotal | 2 |
| Age | New Building |
| Amenities | Storage - Locker |
| Appliances | Dryer, Microwave, Stove, Washer, Refrigerator |
| BasementType | None |
| CoolingType | Central Air Conditioning |
| ExteriorFinish | Brick |
| FlooringType | Laminate |
| HeatingFuel | Natural Gas |
| HeatingType | Forced Air |
| SizeInterior | 1000 - 1199 Sqft |
| Type | Row / Townhouse |
Parking
| Underground | |
| Garage |
Land
| Acreage | No |
| LandAmenities | Beach, Park, Public Transit, Schools |
Rooms
| Level | Type | Length | Width | Dimensions |
|---|---|---|---|---|
| Main Level | Living Room | 3.68 m | 2.89 m | 3.68 m x 2.89 m |
| Main Level | Kitchen | 3.68 m | 2.89 m | 3.68 m x 2.89 m |
| Main Level | Bedroom 3 | 3.08 m | 2.71 m | 3.08 m x 2.71 m |
| Ground Level | Primary Bedroom | 4.54 m | 9.8 m | 4.54 m x 9.8 m |
| Ground Level | Bedroom 2 | 2.77 m | 2.71 m | 2.77 m x 2.71 m |
Mary Ferreira
Salesperson
RE/MAX Premier Inc.
9100 Jane St Bldg L #77
Vaughan, Ontario L4K 0A4
9100 Jane St Bldg L #77
Vaughan, Ontario L4K 0A4





