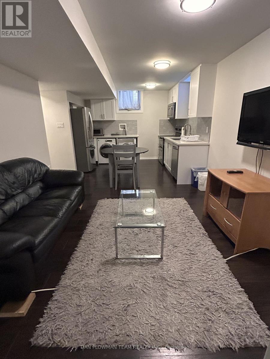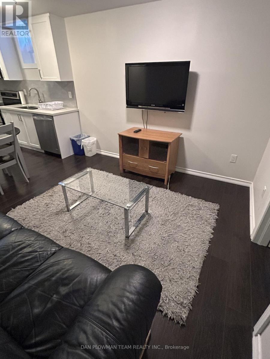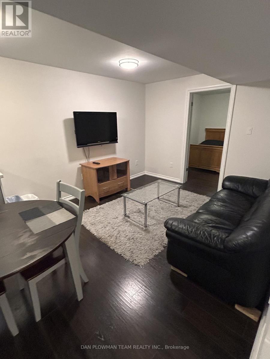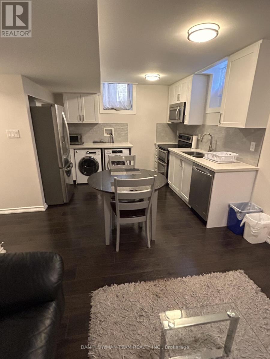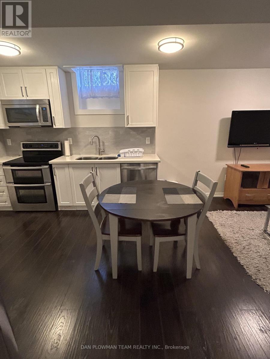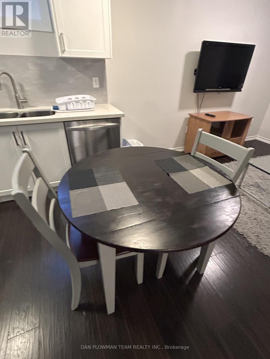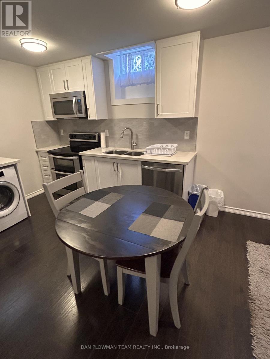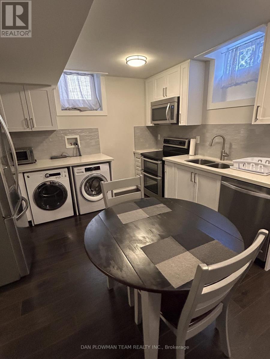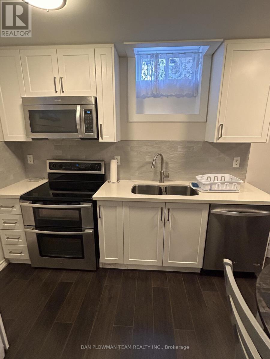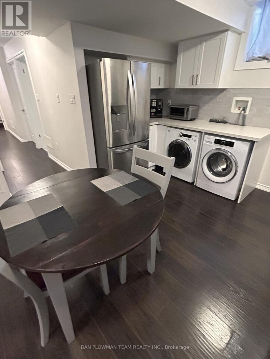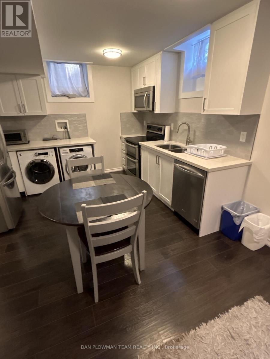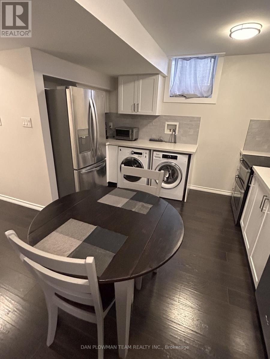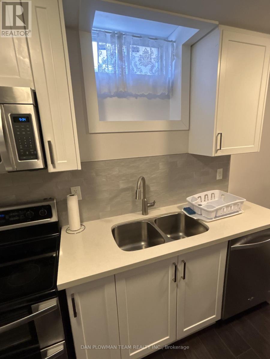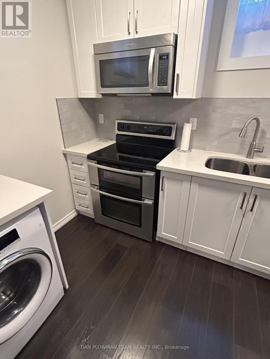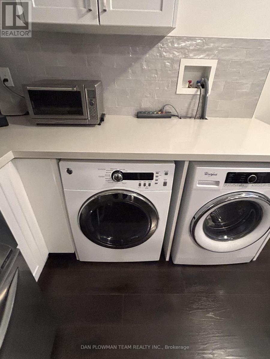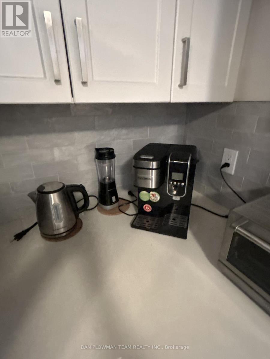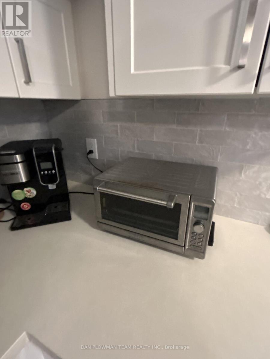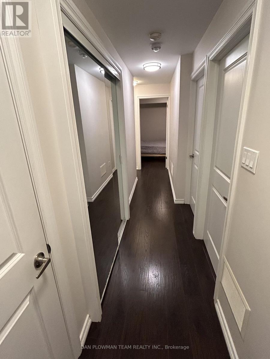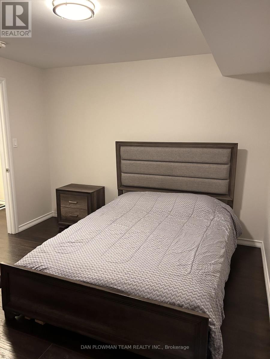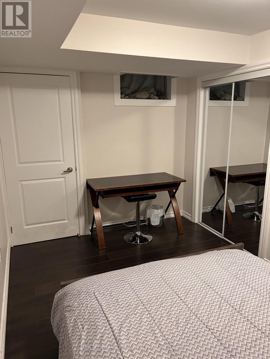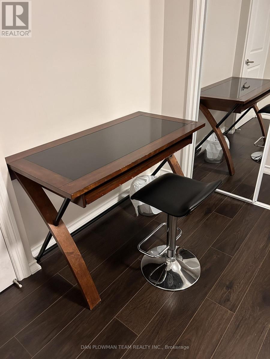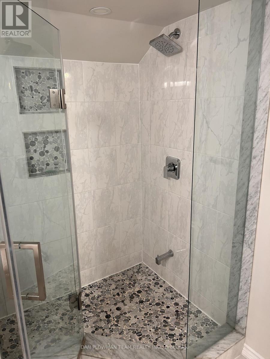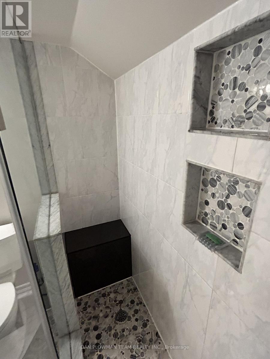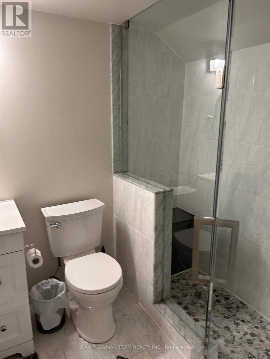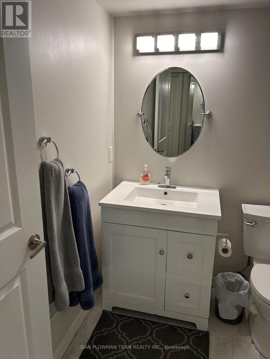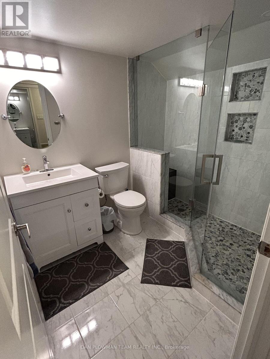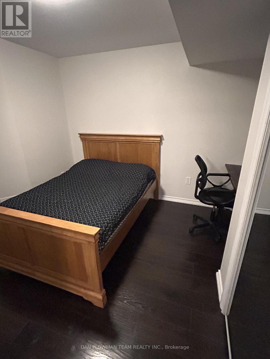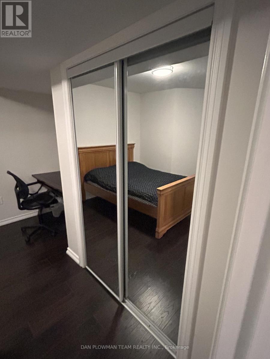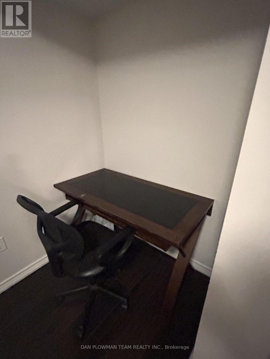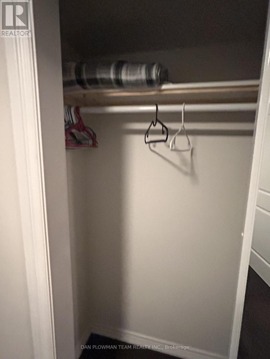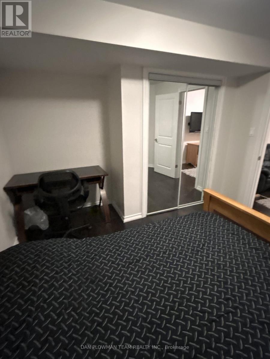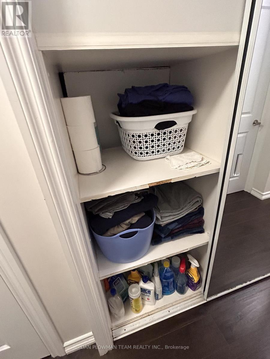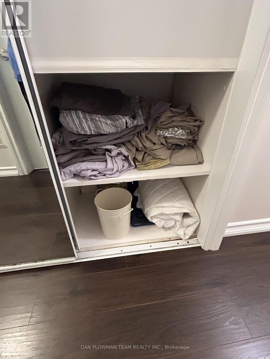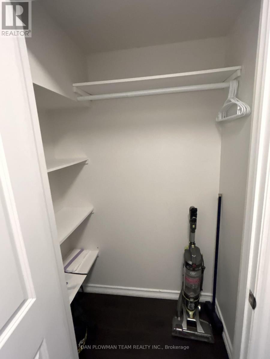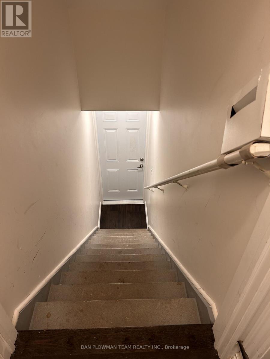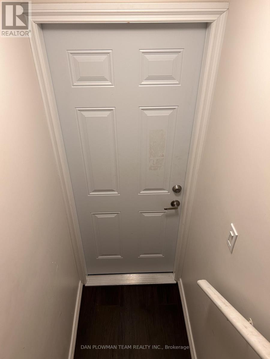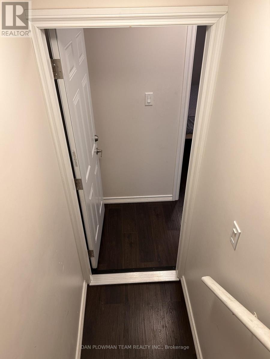Basement - 28 Sheldon Drive Ajax, Ontario L1T 0L9
$3,000 Monthly
Fully Furnished Living Room With Black Leather Couch And Glass Centre Table, 60" Flat Screen TV Mounted On The Wall And TV Furniture Stand. Full Rogers Cable, Netflix and Prime Included, Electricity, Water and Natural Gas - All Utilities Included in the Rental Price. Kitchen With All Appliances - Stove, Oven, Toaster Oven, Large Fridge With Freezer, Over The Range Microwave, Dishwasher, Two Kitchen Sinks, Dinette Eating Table And Two Chairs. Bedroom 1 - Queen Bed, Full Size Closet With Mirrored Doors For Clothing And Storage, Work Desk With Chair. Bedroom 2 - Double Size Bed With Full Sized Closet With Mirrored Doors, Full Size Work Desk With Chair. The Basement Is Approximately 1200 SqFt. (id:60365)
Property Details
| MLS® Number | E12477213 |
| Property Type | Single Family |
| Community Name | Central |
| ParkingSpaceTotal | 6 |
Building
| BathroomTotal | 1 |
| BedroomsAboveGround | 2 |
| BedroomsTotal | 2 |
| BasementFeatures | Apartment In Basement |
| BasementType | N/a |
| ConstructionStyleAttachment | Detached |
| CoolingType | Central Air Conditioning |
| ExteriorFinish | Brick |
| FoundationType | Concrete |
| HeatingFuel | Natural Gas |
| HeatingType | Forced Air |
| StoriesTotal | 2 |
| SizeInterior | 3000 - 3500 Sqft |
| Type | House |
| UtilityWater | Municipal Water |
Parking
| Garage |
Land
| Acreage | No |
| Sewer | Sanitary Sewer |
| SizeDepth | 79 Ft ,8 In |
| SizeFrontage | 41 Ft ,8 In |
| SizeIrregular | 41.7 X 79.7 Ft |
| SizeTotalText | 41.7 X 79.7 Ft |
Rooms
| Level | Type | Length | Width | Dimensions |
|---|---|---|---|---|
| Basement | Kitchen | 3.96 m | 3.05 m | 3.96 m x 3.05 m |
| Basement | Dining Room | 3.96 m | 3.05 m | 3.96 m x 3.05 m |
| Basement | Living Room | 3.05 m | 3.05 m | 3.05 m x 3.05 m |
| Basement | Bedroom | 3.96 m | 3.05 m | 3.96 m x 3.05 m |
| Basement | Bedroom 2 | 3.96 m | 3.05 m | 3.96 m x 3.05 m |
| Basement | Bathroom | 2.74 m | 2.13 m | 2.74 m x 2.13 m |
https://www.realtor.ca/real-estate/29021841/basement-28-sheldon-drive-ajax-central-central
Dan Plowman
Salesperson
800 King St West
Oshawa, Ontario L1J 2L5

