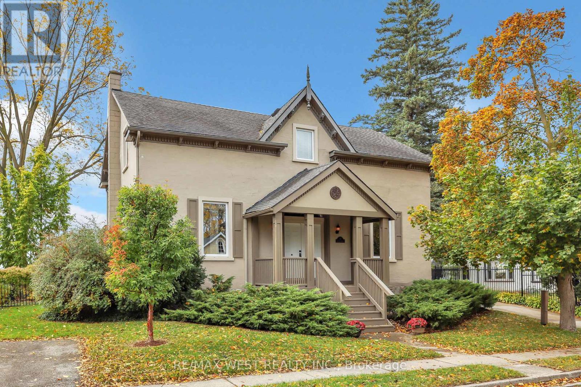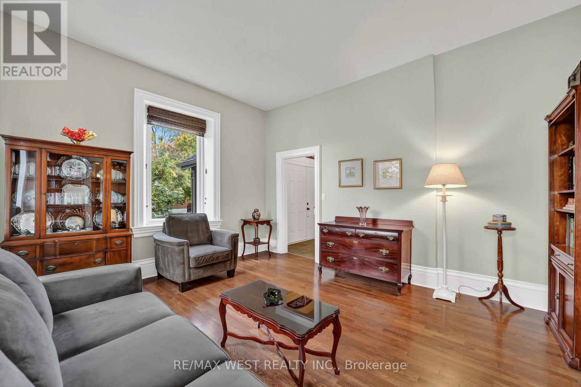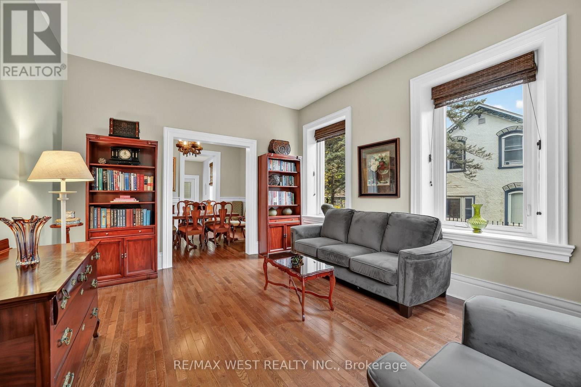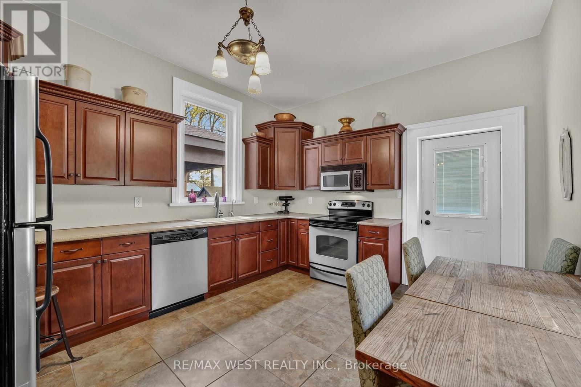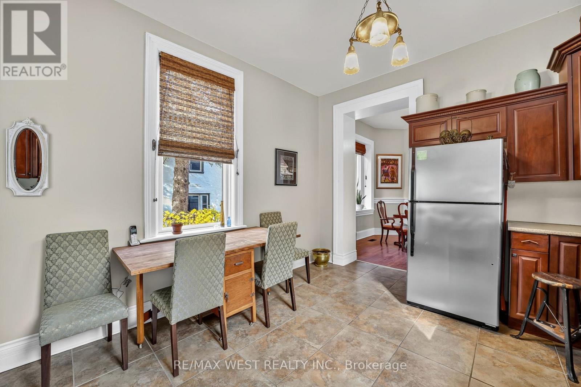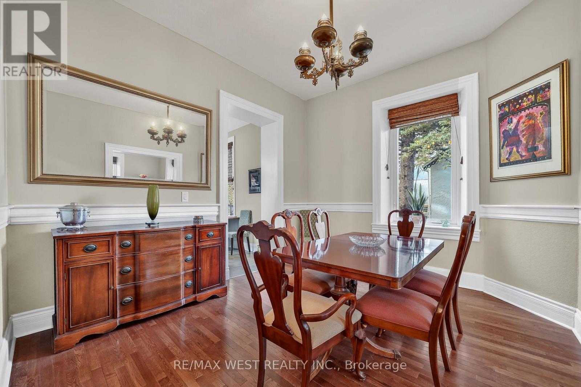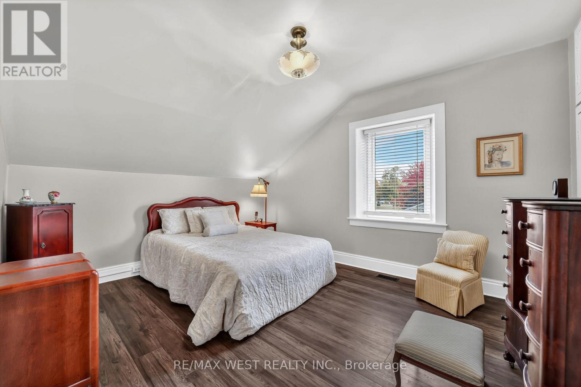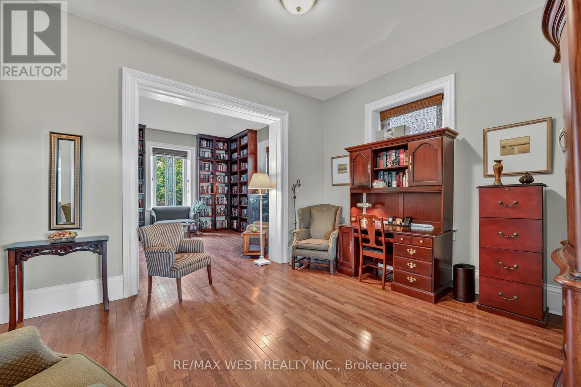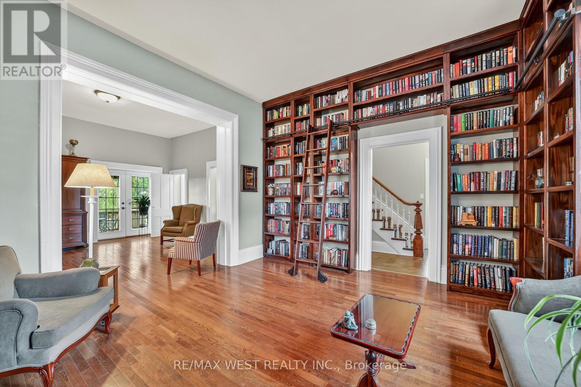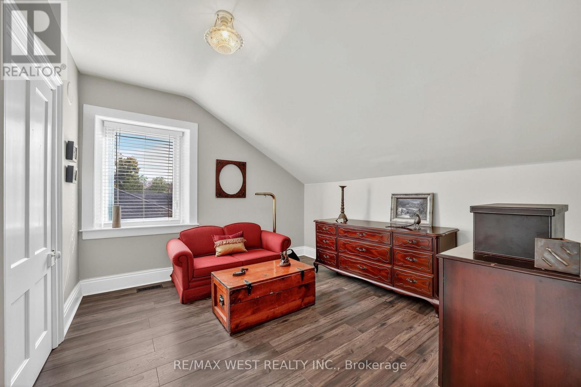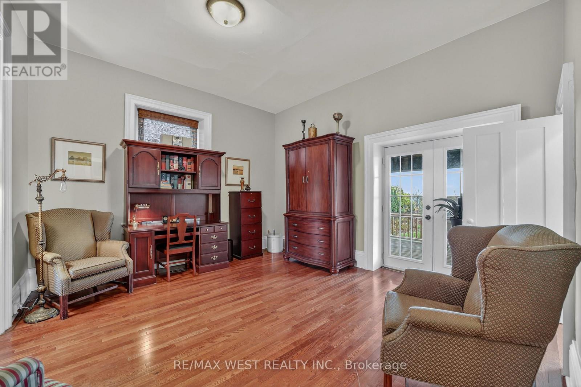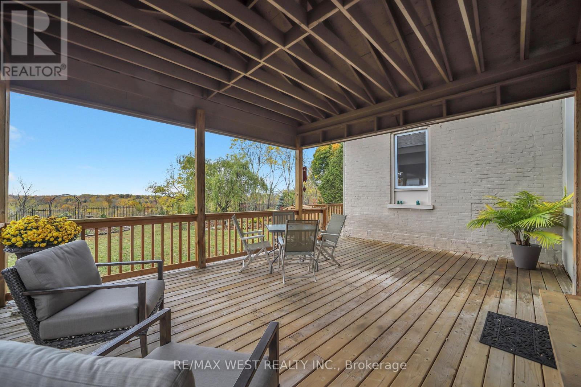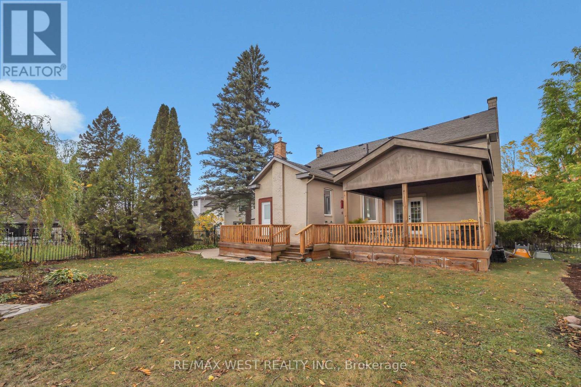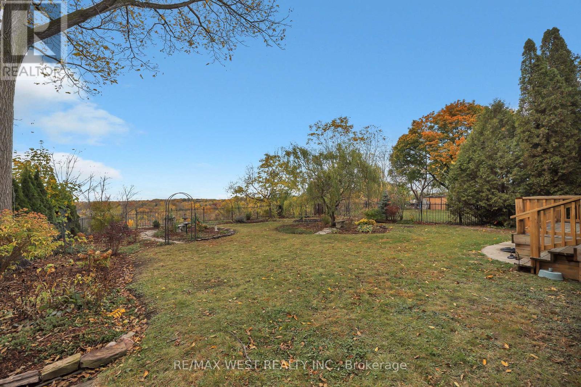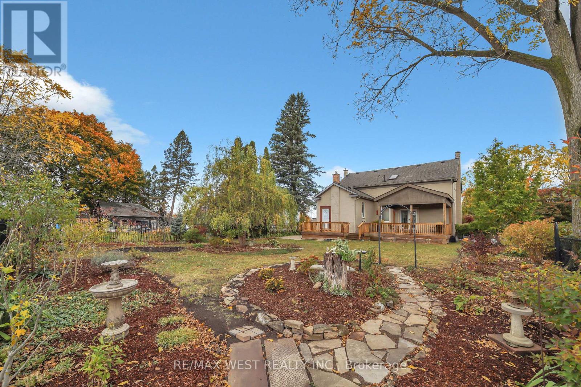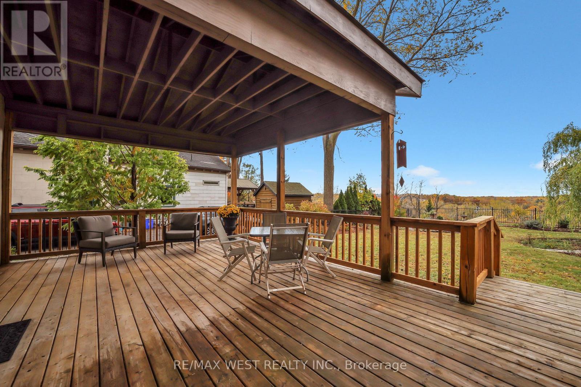4 Bedroom
2 Bathroom
2500 - 3000 sqft
Central Air Conditioning
Forced Air
$840,000
You'll be impressed by this elegant, FULLY UPDATED Century home that beautifully blends classic charm with modern comfort. Spacious principal rooms feature High Ceilings, Hardwood Floors and original architectural designs throughout. The main floor features a Stunning Library, perfect for quiet reading or home office, and a bright living and dining area ideal for entertaining. French Doors open to a large deck overlooking the backyard and the picturesque Nith River Valley. "The kitchen features Rich Espresso cabinetry paired with stainless steel appliances and ceramic flooring. Upstairs, you'll find four generous bedrooms, a bright bathroom with a skylight and a versatile hallway ideal for an office or reading area. Renovated top to bottom - including windows, furnace, A/C, wiring, and plumbing - Just Move in and Enjoy! (id:60365)
Property Details
|
MLS® Number
|
X12477241 |
|
Property Type
|
Single Family |
|
Community Name
|
Paris |
|
EquipmentType
|
Water Heater |
|
Features
|
Carpet Free |
|
ParkingSpaceTotal
|
2 |
|
RentalEquipmentType
|
Water Heater |
|
Structure
|
Deck |
Building
|
BathroomTotal
|
2 |
|
BedroomsAboveGround
|
4 |
|
BedroomsTotal
|
4 |
|
Appliances
|
Dishwasher, Dryer, Microwave, Stove, Washer, Refrigerator |
|
BasementDevelopment
|
Unfinished |
|
BasementType
|
N/a (unfinished) |
|
ConstructionStyleAttachment
|
Detached |
|
CoolingType
|
Central Air Conditioning |
|
ExteriorFinish
|
Stucco |
|
FlooringType
|
Hardwood, Ceramic |
|
FoundationType
|
Stone |
|
HalfBathTotal
|
1 |
|
HeatingFuel
|
Natural Gas |
|
HeatingType
|
Forced Air |
|
StoriesTotal
|
2 |
|
SizeInterior
|
2500 - 3000 Sqft |
|
Type
|
House |
|
UtilityWater
|
Municipal Water |
Parking
Land
|
Acreage
|
No |
|
Sewer
|
Sanitary Sewer |
|
SizeDepth
|
118 Ft ,9 In |
|
SizeFrontage
|
66 Ft |
|
SizeIrregular
|
66 X 118.8 Ft |
|
SizeTotalText
|
66 X 118.8 Ft |
Rooms
| Level |
Type |
Length |
Width |
Dimensions |
|
Second Level |
Primary Bedroom |
3.59 m |
4.32 m |
3.59 m x 4.32 m |
|
Second Level |
Bedroom 2 |
3.35 m |
3.62 m |
3.35 m x 3.62 m |
|
Second Level |
Bedroom 3 |
3.59 m |
4.14 m |
3.59 m x 4.14 m |
|
Second Level |
Bedroom 4 |
3.35 m |
4.17 m |
3.35 m x 4.17 m |
|
Main Level |
Family Room |
3.96 m |
4.87 m |
3.96 m x 4.87 m |
|
Main Level |
Kitchen |
3.35 m |
4.57 m |
3.35 m x 4.57 m |
|
Main Level |
Living Room |
4.14 m |
4.14 m |
4.14 m x 4.14 m |
|
Main Level |
Dining Room |
3.59 m |
3.9 m |
3.59 m x 3.9 m |
|
Ground Level |
Sitting Room |
2.43 m |
3.35 m |
2.43 m x 3.35 m |
https://www.realtor.ca/real-estate/29021992/72-banfield-street-s-brant-paris-paris

