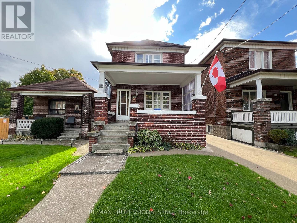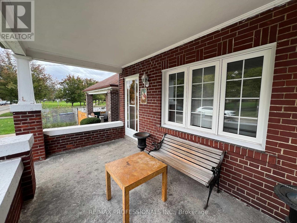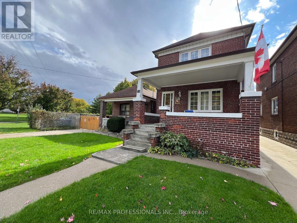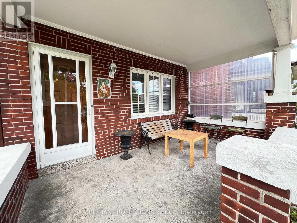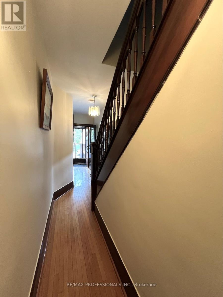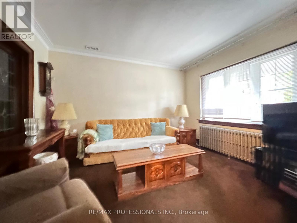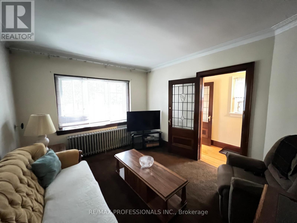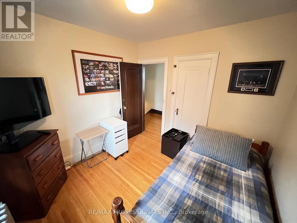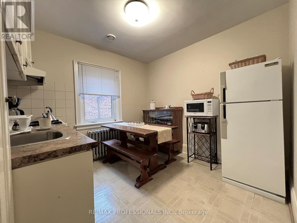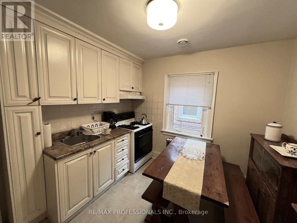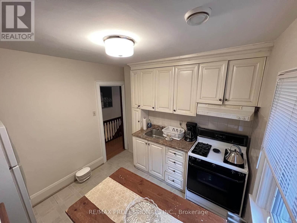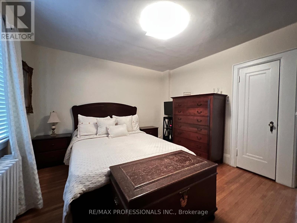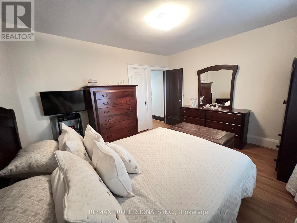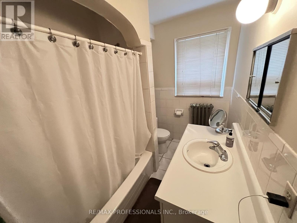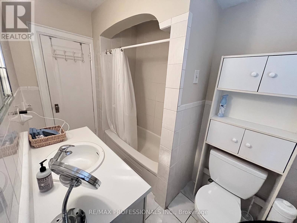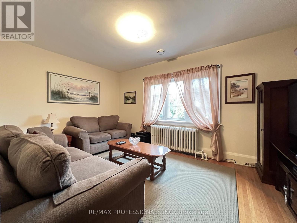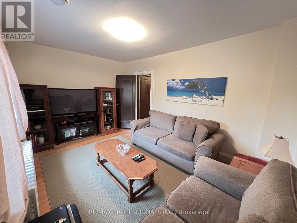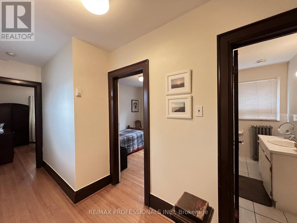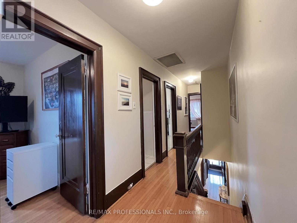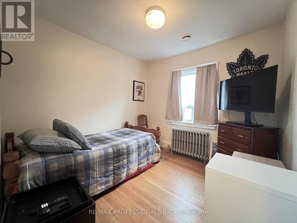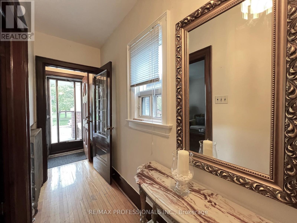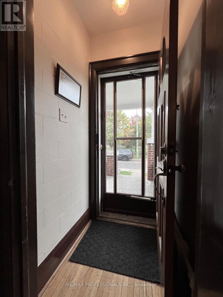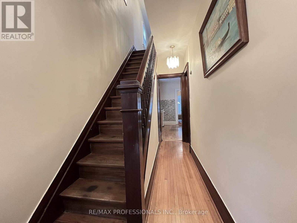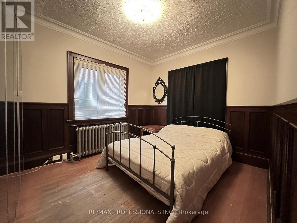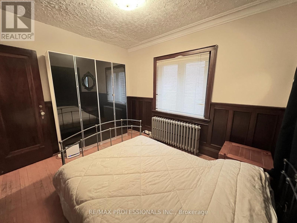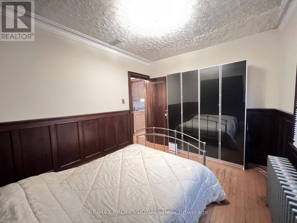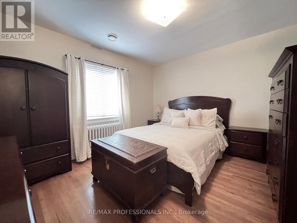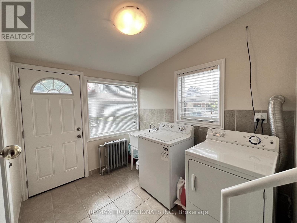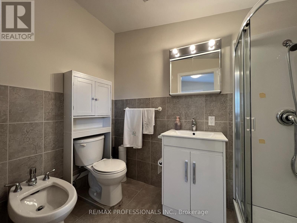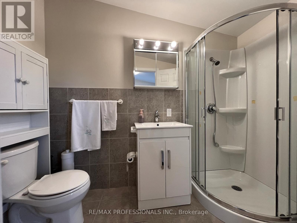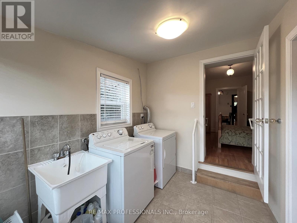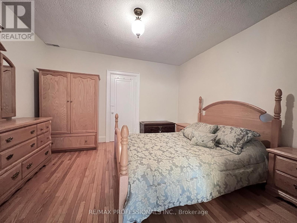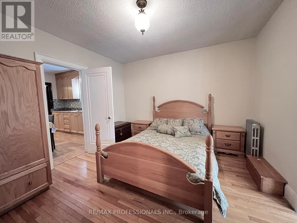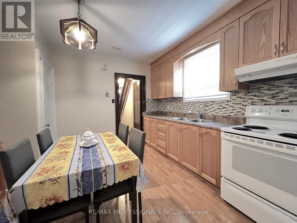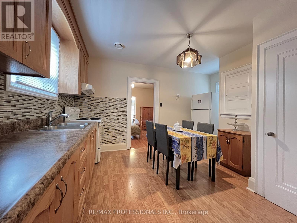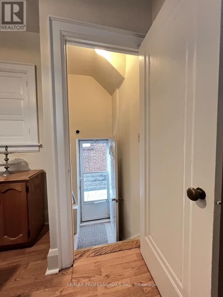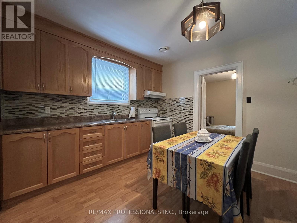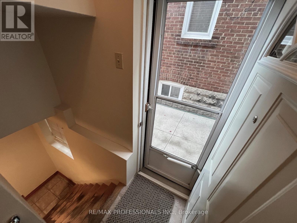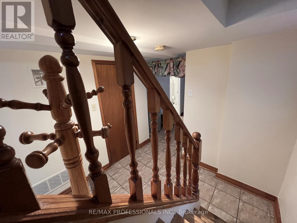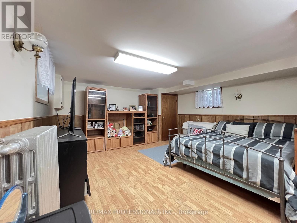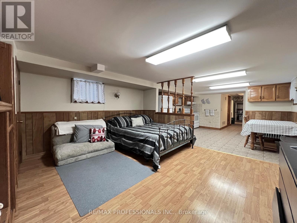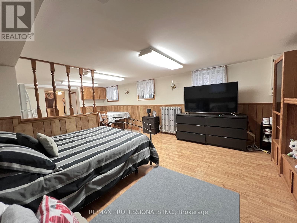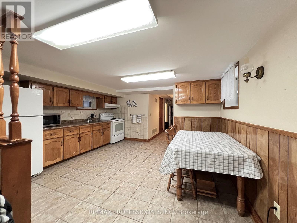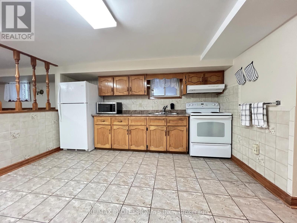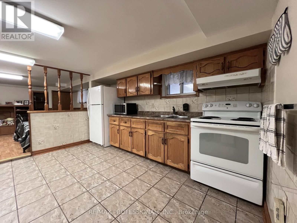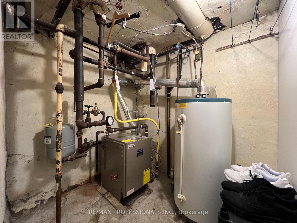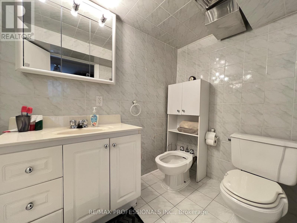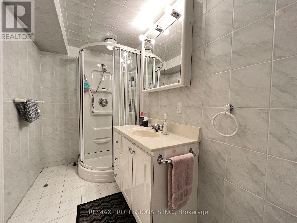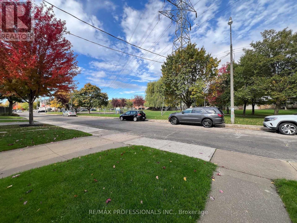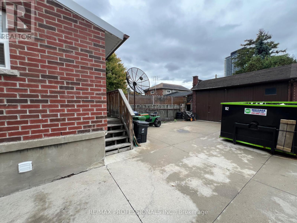33 Chandos Avenue Toronto, Ontario M6H 2E6
$1,389,900
Welcome to this versatile 5-bedroom detached home, thoughtfully set up as three self-contained apartments - perfect for multi-generational living or as an excellent investment opportunity. Featuring 3 kitchens and 3 washrooms, this property offers exceptional flexibility and space for extended families or tenants.Enjoy radiant heating in every room, air conditioning and updated windows (2009). The home also includes 2 cold rooms, concrete mutual driveway, and a double car garage with parking for 4 vehicles total - a rare feature in this area! Relax in the low-maintenance yard with deck, or take in the views from the large front porch overlooking a peaceful parkette. The separate entrance to the basement provides additional privacy and rental potential. Located across from a beautiful parkette and close to schools, transit, and amenities, this property is ideal for families or investors seeking a spacious, move-in-ready home with plenty of parking and potential! Highlights: Radiant heating in all rooms, Air conditioner , windows (2009), Concrete mutual driveway, Double car garage + 4 total parking spaces, Separate entrance to basement, Back yard Deck and no-maintenance yard, Large front porch facing parkette. 2 laundry rooms - one on main level and one in basement. (id:60365)
Property Details
| MLS® Number | W12477277 |
| Property Type | Single Family |
| Community Name | Dovercourt-Wallace Emerson-Junction |
| ParkingSpaceTotal | 4 |
Building
| BathroomTotal | 3 |
| BedroomsAboveGround | 5 |
| BedroomsTotal | 5 |
| BasementDevelopment | Finished |
| BasementFeatures | Separate Entrance |
| BasementType | N/a (finished), N/a |
| ConstructionStyleAttachment | Detached |
| CoolingType | Central Air Conditioning |
| ExteriorFinish | Brick |
| FireplacePresent | Yes |
| FlooringType | Tile, Wood, Carpeted, Laminate |
| FoundationType | Unknown |
| HeatingFuel | Natural Gas |
| HeatingType | Radiant Heat |
| StoriesTotal | 2 |
| SizeInterior | 1500 - 2000 Sqft |
| Type | House |
| UtilityWater | Municipal Water |
Parking
| Detached Garage | |
| Garage |
Land
| Acreage | No |
| Sewer | Sanitary Sewer |
| SizeDepth | 130 Ft ,1 In |
| SizeFrontage | 21 Ft ,9 In |
| SizeIrregular | 21.8 X 130.1 Ft |
| SizeTotalText | 21.8 X 130.1 Ft |
Rooms
| Level | Type | Length | Width | Dimensions |
|---|---|---|---|---|
| Second Level | Kitchen | 2.9 m | 2.8 m | 2.9 m x 2.8 m |
| Second Level | Bedroom 3 | 2.6 m | 2.8 m | 2.6 m x 2.8 m |
| Second Level | Bedroom 4 | 4.4 m | 3.04 m | 4.4 m x 3.04 m |
| Second Level | Primary Bedroom | 3.75 m | 3.45 m | 3.75 m x 3.45 m |
| Basement | Recreational, Games Room | 4.52 m | 4.14 m | 4.52 m x 4.14 m |
| Basement | Kitchen | 4.08 m | 3.78 m | 4.08 m x 3.78 m |
| Main Level | Kitchen | 4.57 m | 3.32 m | 4.57 m x 3.32 m |
| Main Level | Bedroom | 2.81 m | 3.37 m | 2.81 m x 3.37 m |
| Main Level | Bedroom 2 | 3.81 m | 3.75 m | 3.81 m x 3.75 m |
| Main Level | Family Room | 3.45 m | 3.35 m | 3.45 m x 3.35 m |
Marco Ottino
Salesperson
1 East Mall Cres Unit D-3-C
Toronto, Ontario M9B 6G8
Tony Guerreiro Bentes
Salesperson
1 East Mall Cres Unit D-3-C
Toronto, Ontario M9B 6G8

