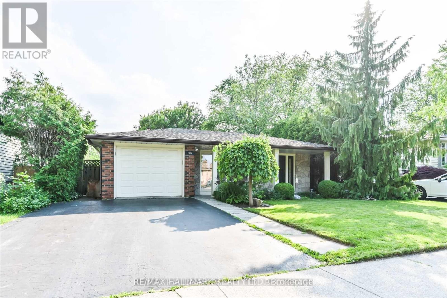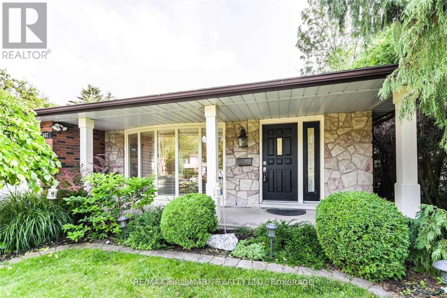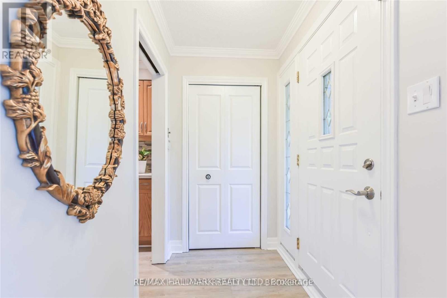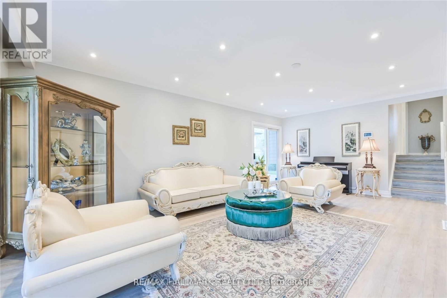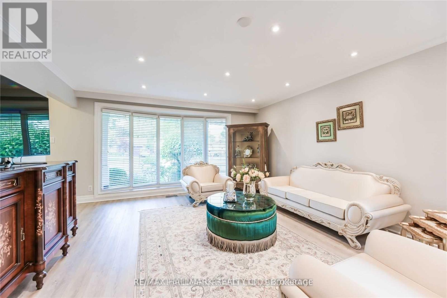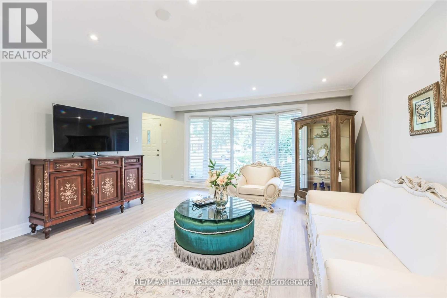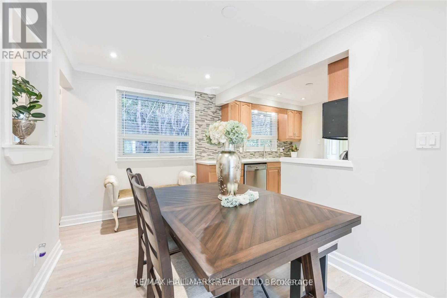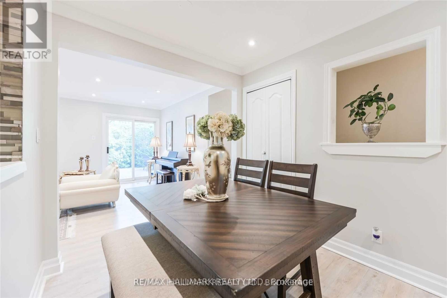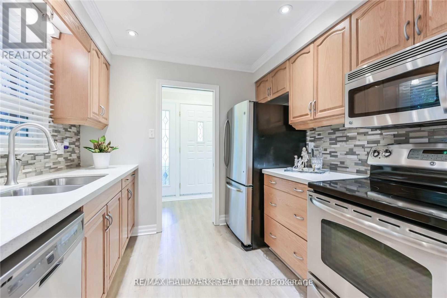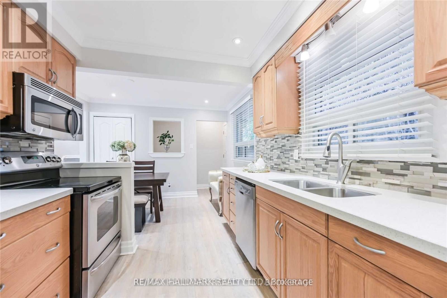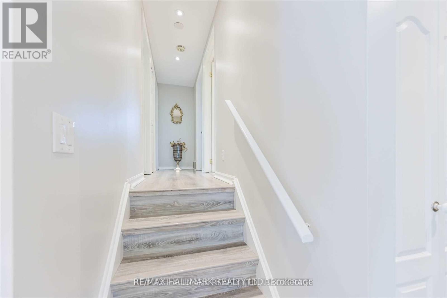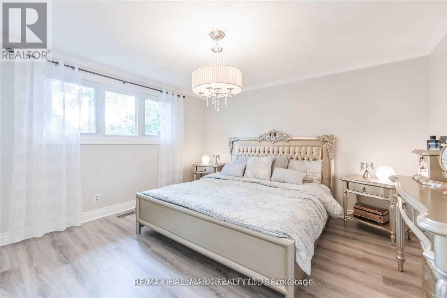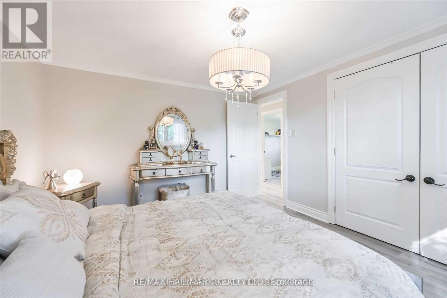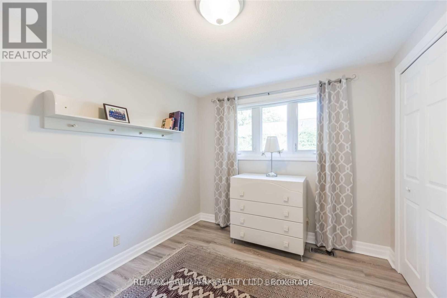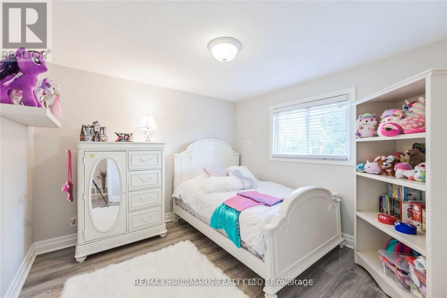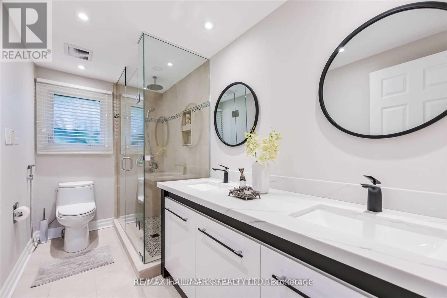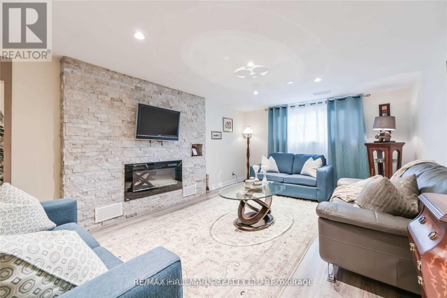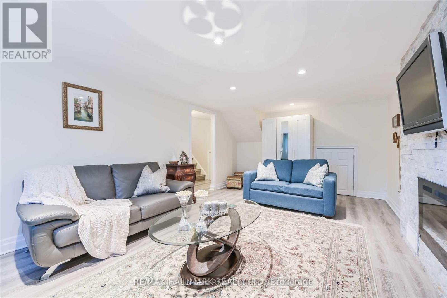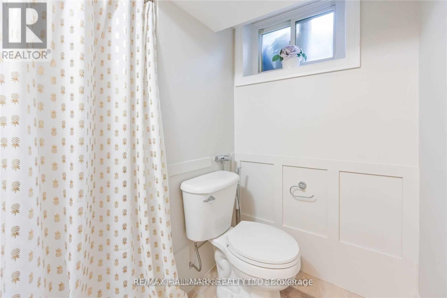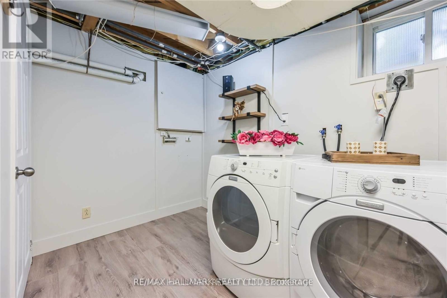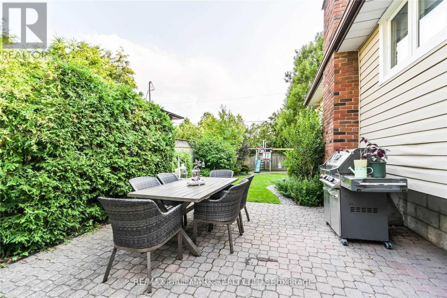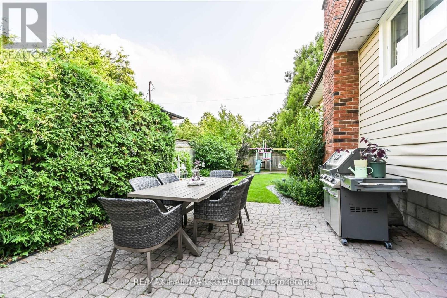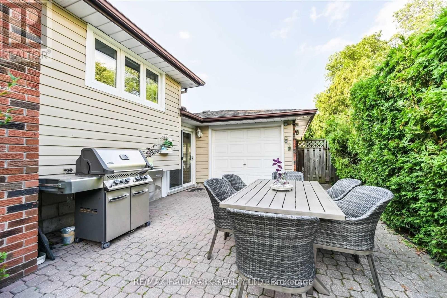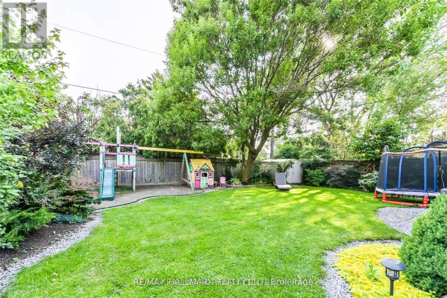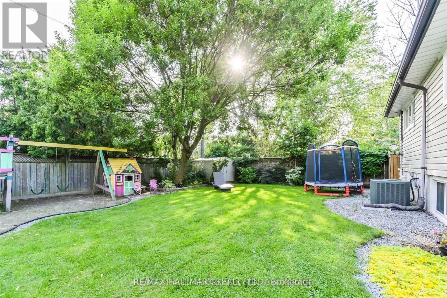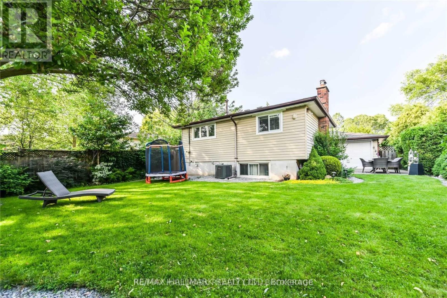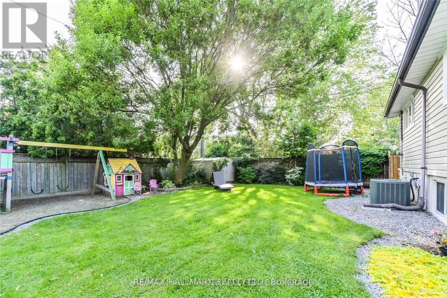687 Artreva Crescent Burlington, Ontario L7L 2B8
3 Bedroom
2 Bathroom
1500 - 2000 sqft
Fireplace
Central Air Conditioning
Forced Air
$3,900 Monthly
Very Quiet Family Neighborhood: Fresh Paint, New Furnace (Rental), New Hot Water Tank(Rental) Central Air, Updated Oak Kitchen With New Countertops And New Backsplash, Separate Eating Area. Recently Renovated Washrooms. Spacious Family Room. Main Floor: New Hardwood Flooring , Bedrooms And Basement: New Laminate. (id:60365)
Property Details
| MLS® Number | W12477293 |
| Property Type | Single Family |
| Community Name | Shoreacres |
| EquipmentType | Water Heater, Furnace |
| ParkingSpaceTotal | 4 |
| RentalEquipmentType | Water Heater, Furnace |
Building
| BathroomTotal | 2 |
| BedroomsAboveGround | 3 |
| BedroomsTotal | 3 |
| Appliances | Garage Door Opener Remote(s) |
| BasementDevelopment | Finished |
| BasementType | N/a (finished) |
| ConstructionStyleAttachment | Detached |
| ConstructionStyleSplitLevel | Sidesplit |
| CoolingType | Central Air Conditioning |
| ExteriorFinish | Brick |
| FireplacePresent | Yes |
| FlooringType | Hardwood |
| HeatingFuel | Electric |
| HeatingType | Forced Air |
| SizeInterior | 1500 - 2000 Sqft |
| Type | House |
| UtilityWater | Municipal Water |
Parking
| Attached Garage | |
| Garage |
Land
| Acreage | No |
| Sewer | Sanitary Sewer |
| SizeDepth | 111 Ft |
| SizeFrontage | 51 Ft ,2 In |
| SizeIrregular | 51.2 X 111 Ft ; 51.17ft X 111ft |
| SizeTotalText | 51.2 X 111 Ft ; 51.17ft X 111ft|under 1/2 Acre |
Rooms
| Level | Type | Length | Width | Dimensions |
|---|---|---|---|---|
| Ground Level | Kitchen | 5 m | 3.43 m | 5 m x 3.43 m |
| Ground Level | Living Room | 4.32 m | 3.76 m | 4.32 m x 3.76 m |
| Ground Level | Dining Room | 3.81 m | 2.67 m | 3.81 m x 2.67 m |
https://www.realtor.ca/real-estate/29022051/687-artreva-crescent-burlington-shoreacres-shoreacres
Hessamaddin Mahboobi
Salesperson
RE/MAX Hallmark Realty Ltd.
Elham Vaezfakhry
Broker
RE/MAX Hallmark Realty Ltd.

