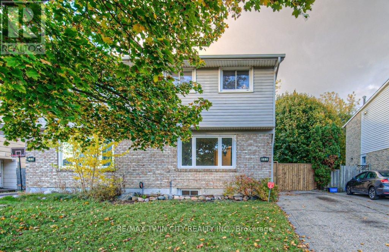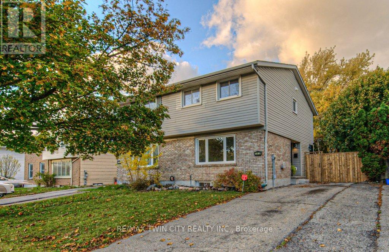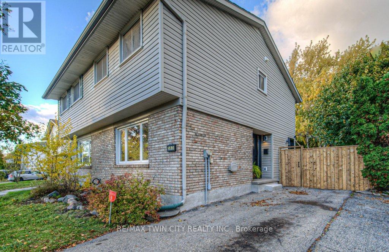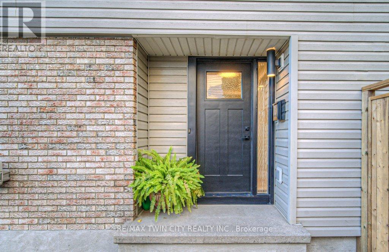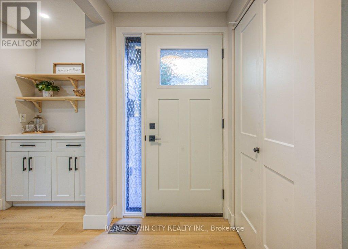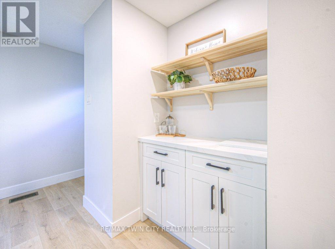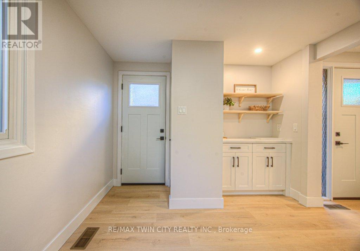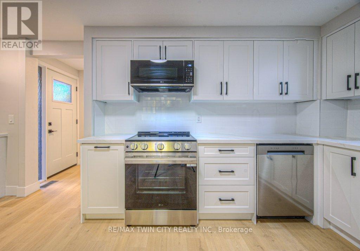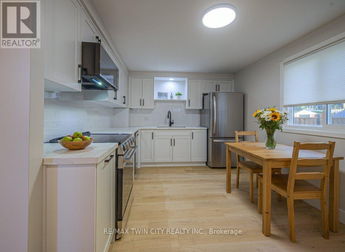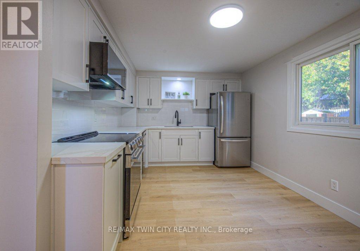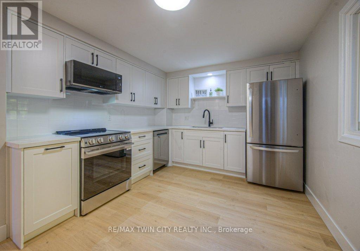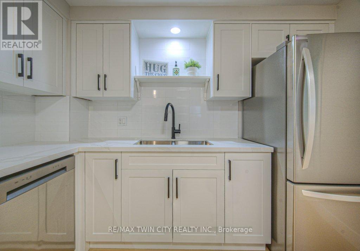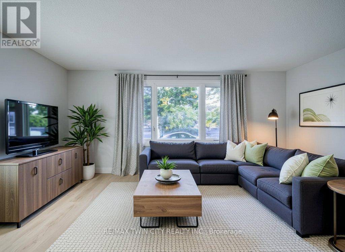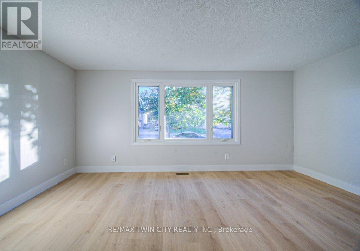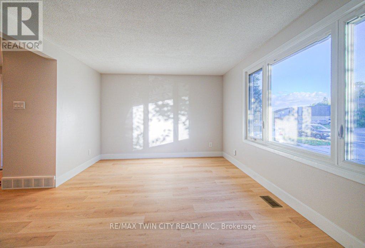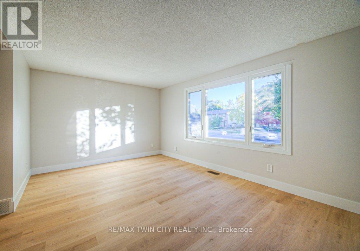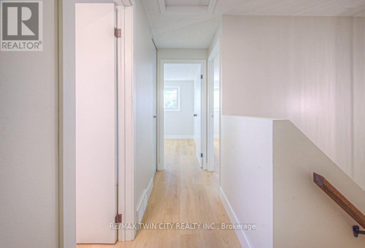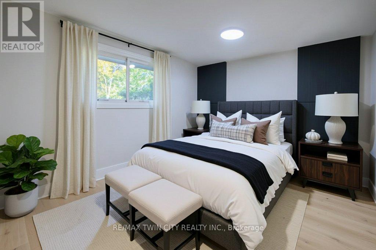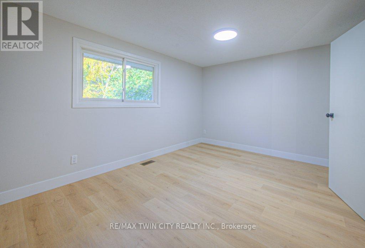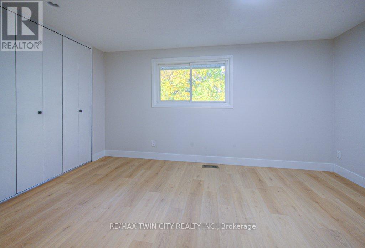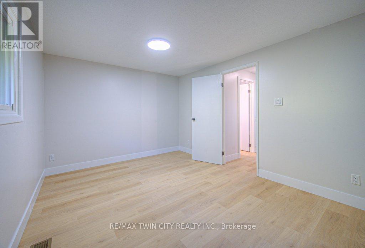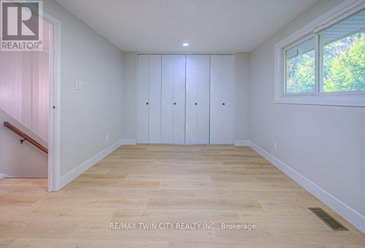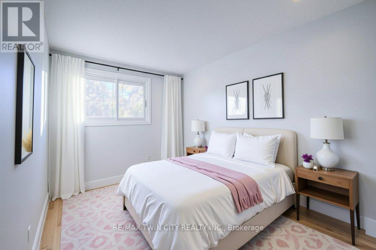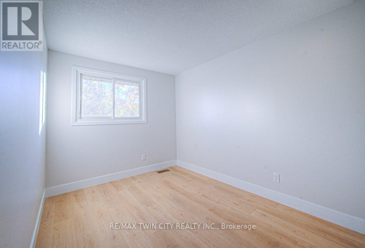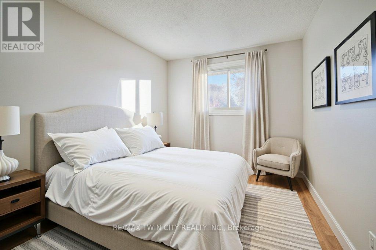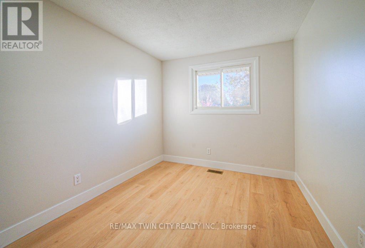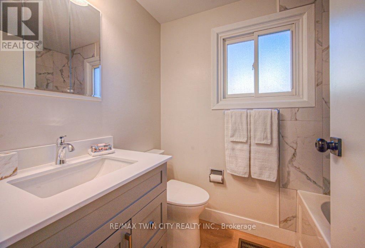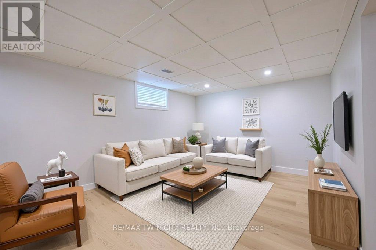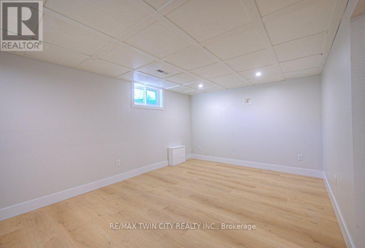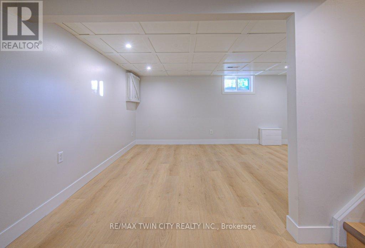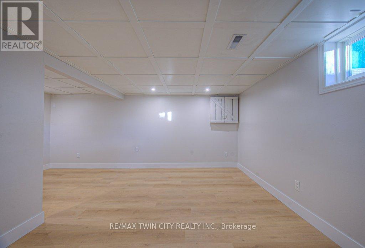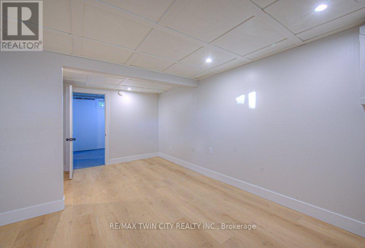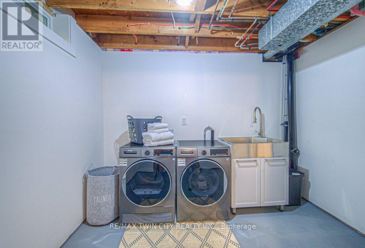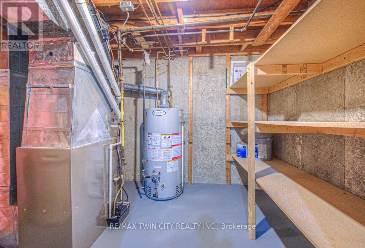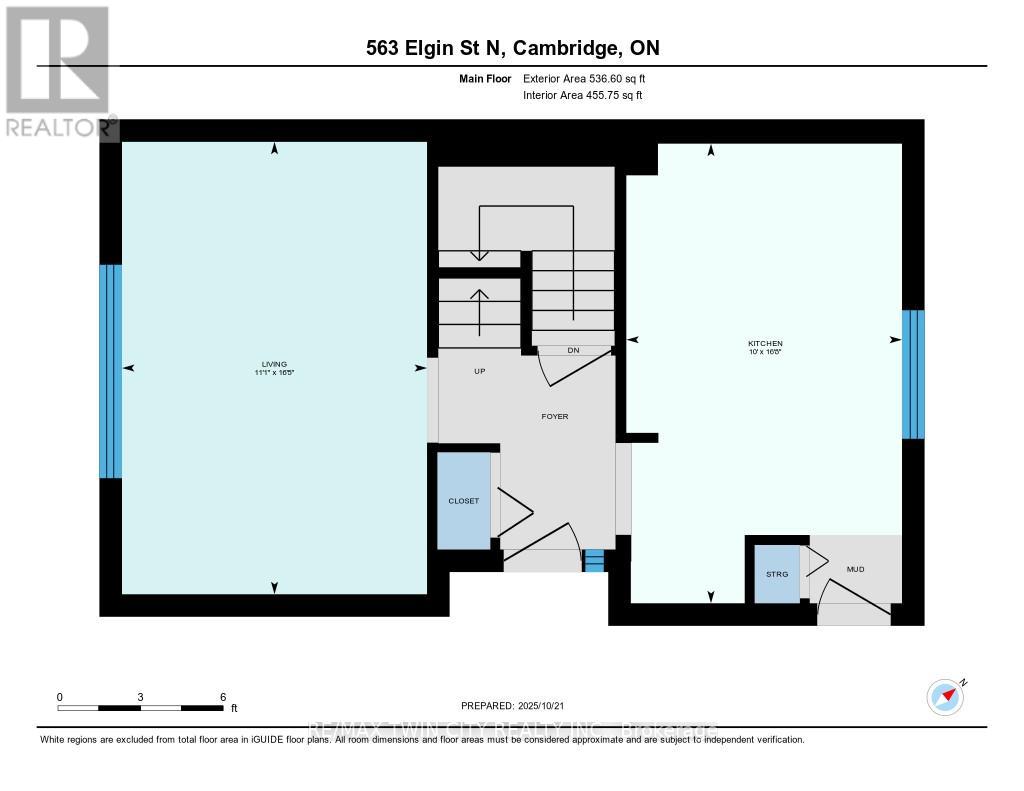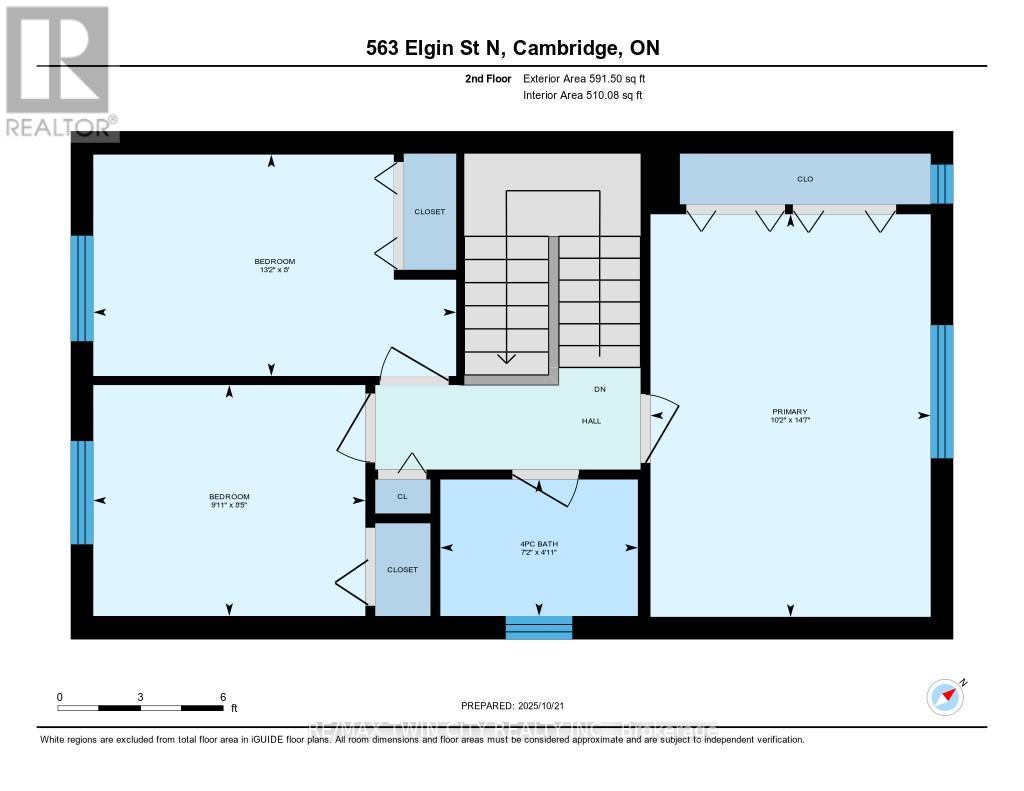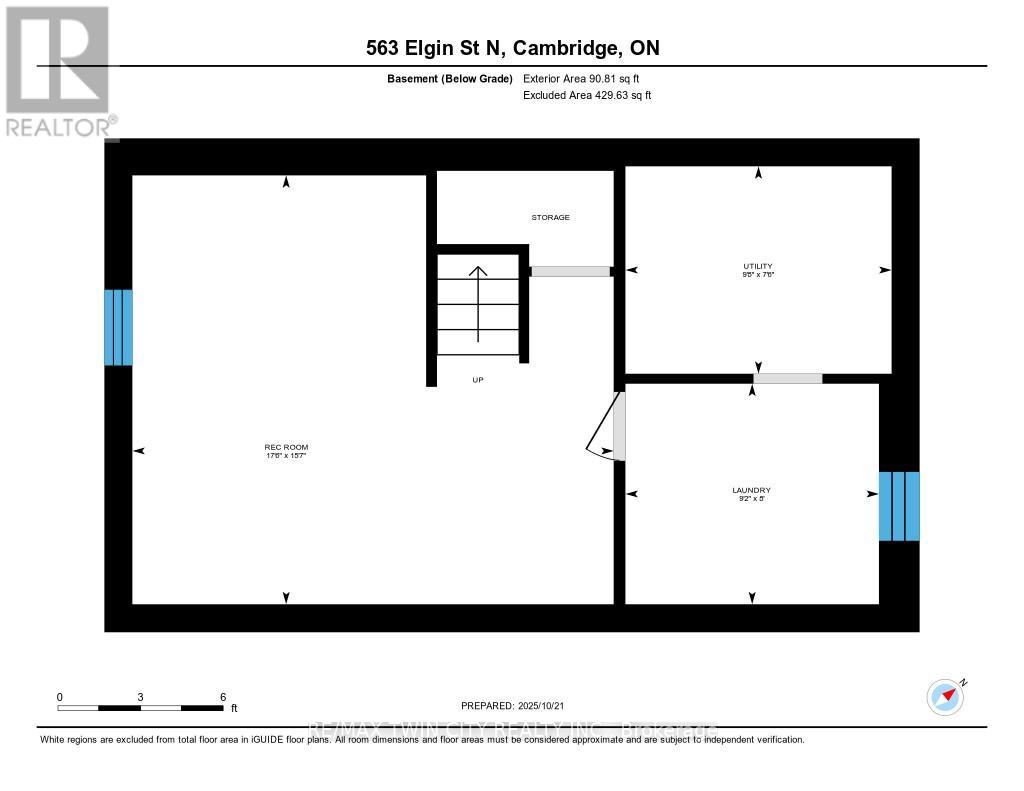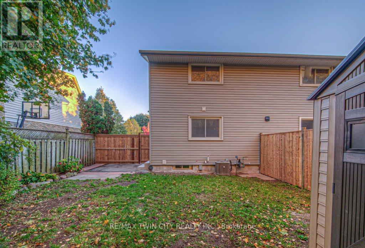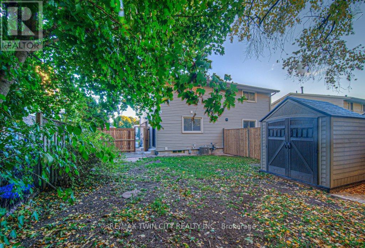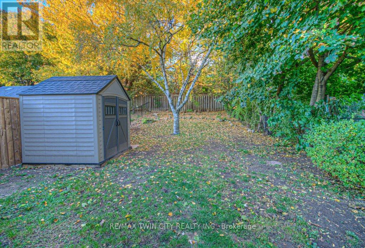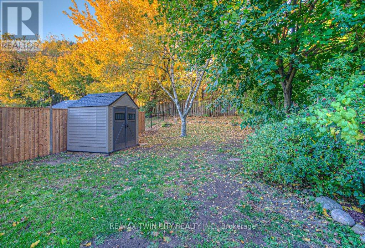563 Elgin Street N Cambridge, Ontario N1R 6A2
$600,000
This is the one you have been waiting for! Welcome to this beautifully updated home in a super convenient North Galt Location! You can just unpack and enjoy all the gorgeous updates completed in 2025. The whole home has been transformed with new flooring, paint, doors, trim & lighting, plus the peace of mind you will have with a brand new roof! You can be the first to enjoy spending time in the newly designed, custom built eat-in kitchen with quartz counters, brand new appliances & a stylish coffee bar, with plenty of room for dining while overlooking the backyard. The large living room provides versatile furniture placement, plenty of natural light and is perfect for entertaining friends & family. Upstairs is home to 3 generous bedrooms with large closets for storage and a freshly updated 4pc bathroom. The basement provides even more living space in the huge recroom with enlarged window, a very nice laundry room with brand new washer, dryer & laundry tub, and plenty of storage available in the utility room and under the stairs. Outside you will find a private, fully fenced yard with a handy storage shed. You can easily walk to groceries, shopping, schools, parks, places of worship and transit stops. This is a great central location in the city, just minutes from 401 access to take you wherever you want to go! Don't delay...come see this wonderful home today!! (id:60365)
Property Details
| MLS® Number | X12477287 |
| Property Type | Single Family |
| EquipmentType | Water Heater |
| ParkingSpaceTotal | 2 |
| RentalEquipmentType | Water Heater |
Building
| BathroomTotal | 1 |
| BedroomsAboveGround | 3 |
| BedroomsTotal | 3 |
| Appliances | Water Softener, Dishwasher, Dryer, Microwave, Stove, Washer, Refrigerator |
| BasementDevelopment | Partially Finished |
| BasementType | Full, N/a (partially Finished) |
| ConstructionStyleAttachment | Semi-detached |
| CoolingType | Central Air Conditioning |
| ExteriorFinish | Brick Facing, Vinyl Siding |
| FoundationType | Poured Concrete |
| HeatingFuel | Natural Gas |
| HeatingType | Forced Air |
| StoriesTotal | 2 |
| SizeInterior | 1100 - 1500 Sqft |
| Type | House |
| UtilityWater | Municipal Water |
Parking
| No Garage |
Land
| Acreage | No |
| Sewer | Sanitary Sewer |
| SizeDepth | 120 Ft |
| SizeFrontage | 30 Ft ,8 In |
| SizeIrregular | 30.7 X 120 Ft |
| SizeTotalText | 30.7 X 120 Ft |
| ZoningDescription | Rs1 |
Rooms
| Level | Type | Length | Width | Dimensions |
|---|---|---|---|---|
| Second Level | Primary Bedroom | 4.46 m | 3.1 m | 4.46 m x 3.1 m |
| Second Level | Bedroom 2 | 2.45 m | 4.02 m | 2.45 m x 4.02 m |
| Second Level | Bedroom 3 | 2.56 m | 3.01 m | 2.56 m x 3.01 m |
| Second Level | Bathroom | 1.51 m | 2.19 m | 1.51 m x 2.19 m |
| Basement | Recreational, Games Room | 4.75 m | 5.33 m | 4.75 m x 5.33 m |
| Basement | Laundry Room | 2.44 m | 2.81 m | 2.44 m x 2.81 m |
| Basement | Utility Room | 2.3 m | 2.95 m | 2.3 m x 2.95 m |
| Main Level | Kitchen | 5.09 m | 3.05 m | 5.09 m x 3.05 m |
| Main Level | Living Room | 5.01 m | 3.38 m | 5.01 m x 3.38 m |
https://www.realtor.ca/real-estate/29022070/563-elgin-street-n-cambridge
Anne Horsley
Salesperson
1400 Bishop St N Unit B
Cambridge, Ontario N1R 6W8

