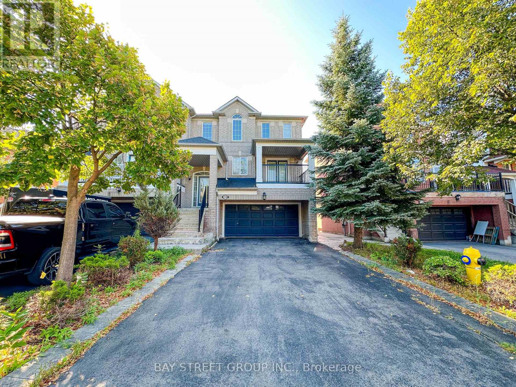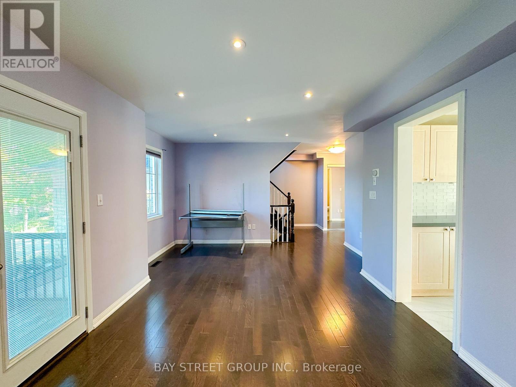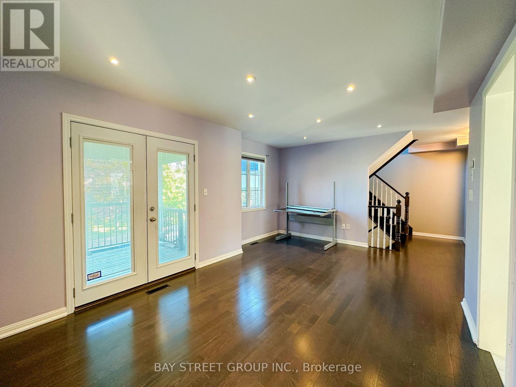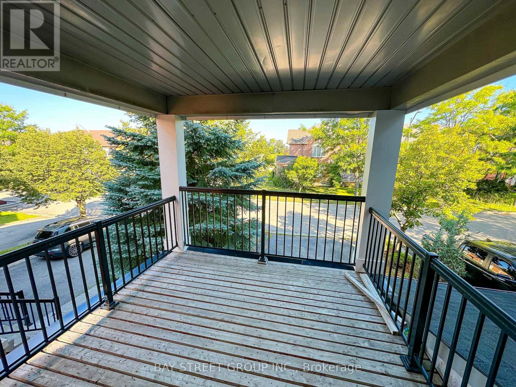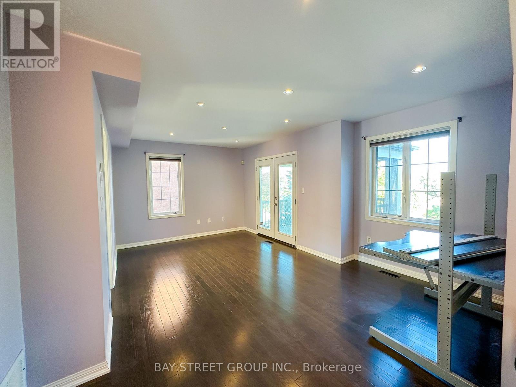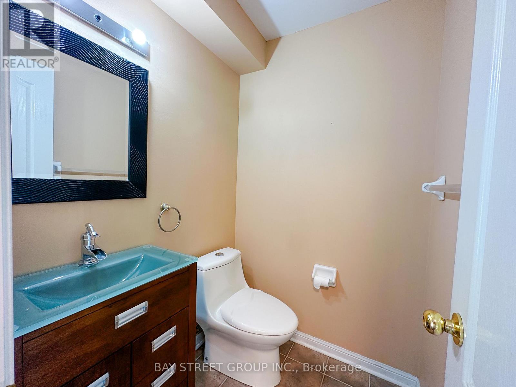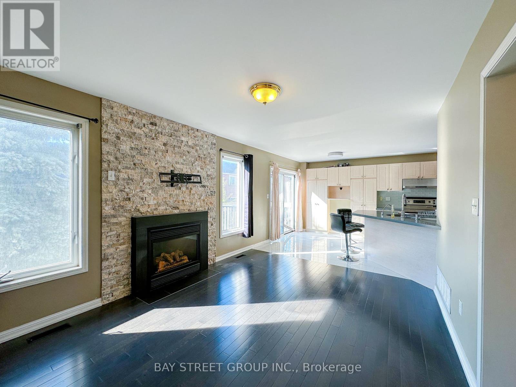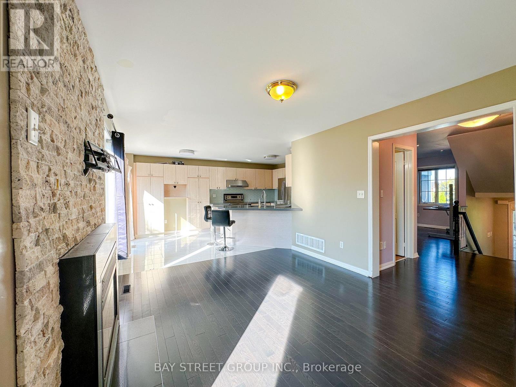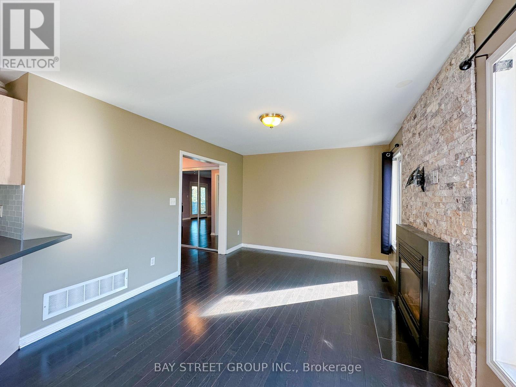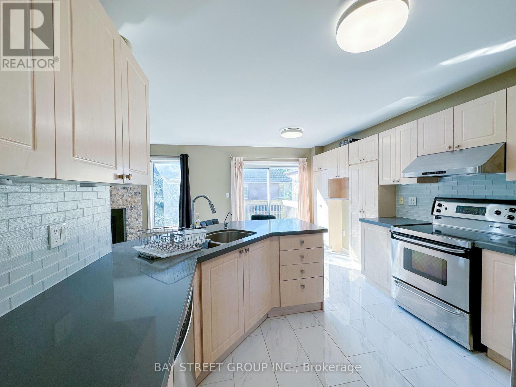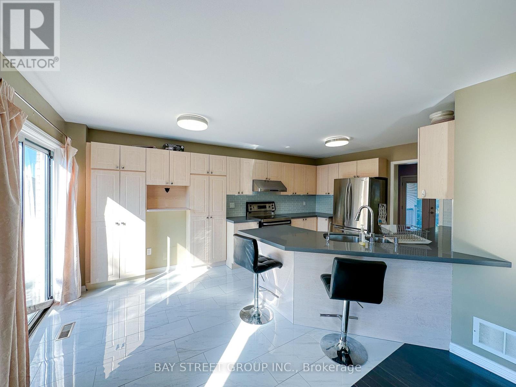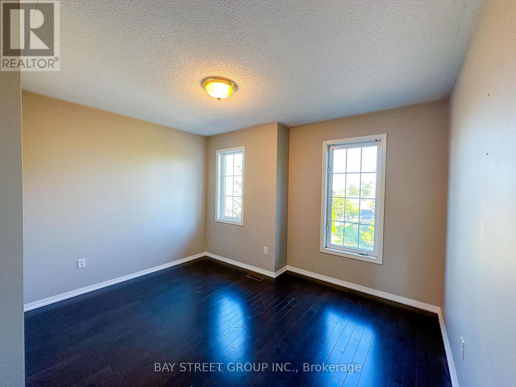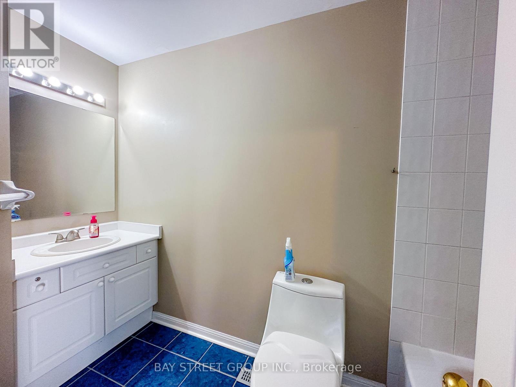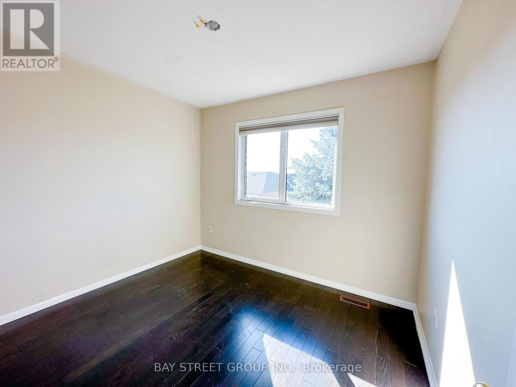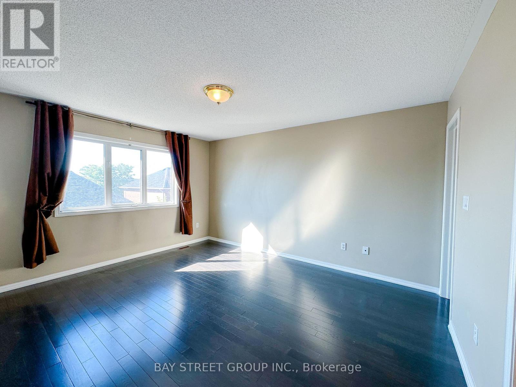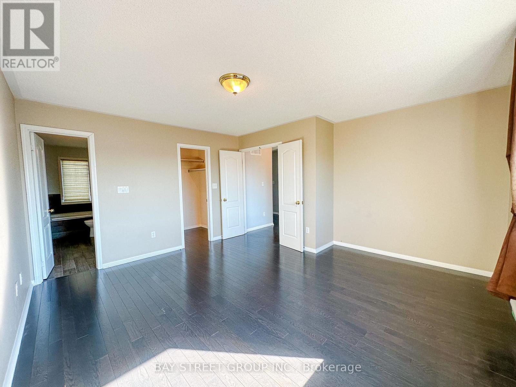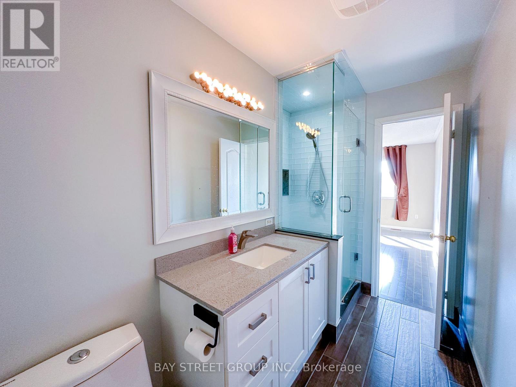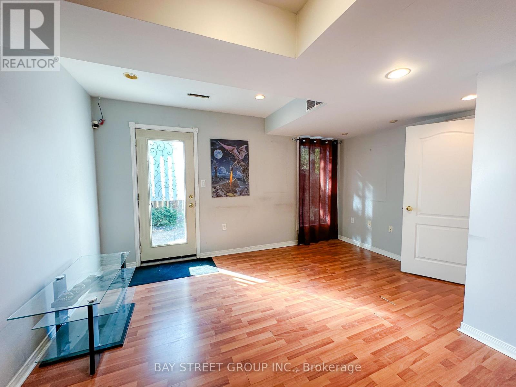216 Equator Crescent Vaughan, Ontario L6A 2Y1
$3,750 Monthly
Location Location! Semi With 2-Car Garage nestled in the heart of Vellore Village, Vaughan's prime location. This home exudes warmth and family charm. The spacious covered balcony, an inviting summer extension of the dining room. The kitchen features granite counter top, stainless still appliances, double sink and breakfast area with walk-out to the deck. Hardwood floor thruput, Direct Access to Double Car Garage, walks out groud floor to the fenced back yard and storage in the basement. A long driveway with no side walk allow to park 4 parking cars!! You're just minutes away from hospital, grocery stores, the excitement of Canada's Wonderland, the shopping excitement of Vaughan Mills Mall, and easy access to HWY-400, Go Station! (id:60365)
Property Details
| MLS® Number | N12477349 |
| Property Type | Single Family |
| Community Name | Vellore Village |
| Features | Carpet Free |
| ParkingSpaceTotal | 6 |
Building
| BathroomTotal | 3 |
| BedroomsAboveGround | 3 |
| BedroomsTotal | 3 |
| Age | 16 To 30 Years |
| Appliances | Dishwasher, Dryer, Range, Stove, Washer, Window Coverings, Refrigerator |
| BasementDevelopment | Finished |
| BasementFeatures | Walk Out |
| BasementType | N/a (finished) |
| ConstructionStyleAttachment | Semi-detached |
| CoolingType | Central Air Conditioning |
| ExteriorFinish | Brick |
| FireplacePresent | Yes |
| FlooringType | Ceramic, Hardwood |
| FoundationType | Block |
| HalfBathTotal | 1 |
| HeatingFuel | Natural Gas |
| HeatingType | Forced Air |
| StoriesTotal | 2 |
| SizeInterior | 1500 - 2000 Sqft |
| Type | House |
| UtilityWater | Municipal Water |
Parking
| Garage |
Land
| Acreage | No |
| Sewer | Sanitary Sewer |
| SizeDepth | 82 Ft |
| SizeFrontage | 30 Ft ,9 In |
| SizeIrregular | 30.8 X 82 Ft |
| SizeTotalText | 30.8 X 82 Ft |
Rooms
| Level | Type | Length | Width | Dimensions |
|---|---|---|---|---|
| Second Level | Primary Bedroom | 4.42 m | 3.67 m | 4.42 m x 3.67 m |
| Second Level | Bedroom 2 | 4.34 m | 3.73 m | 4.34 m x 3.73 m |
| Second Level | Bedroom 3 | 3.05 m | 2.75 m | 3.05 m x 2.75 m |
| Main Level | Kitchen | 5.45 m | 3.4 m | 5.45 m x 3.4 m |
| Main Level | Eating Area | 5.45 m | 3.4 m | 5.45 m x 3.4 m |
| Main Level | Family Room | 4.14 m | 3.35 m | 4.14 m x 3.35 m |
| Main Level | Living Room | 5.33 m | 3.9 m | 5.33 m x 3.9 m |
| Main Level | Dining Room | 5.33 m | 3.9 m | 5.33 m x 3.9 m |
Cristal Li
Salesperson
8300 Woodbine Ave Ste 500
Markham, Ontario L3R 9Y7
Jacky Lee
Salesperson
8300 Woodbine Ave Ste 500
Markham, Ontario L3R 9Y7

