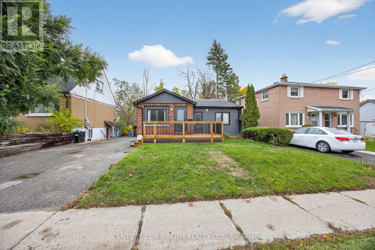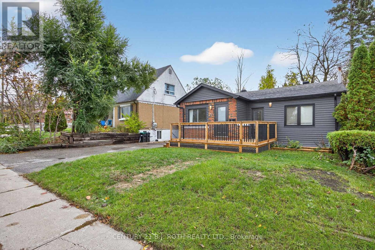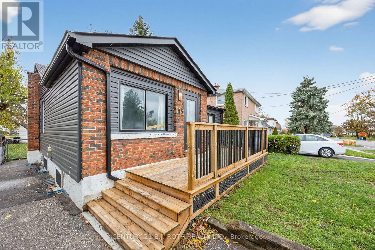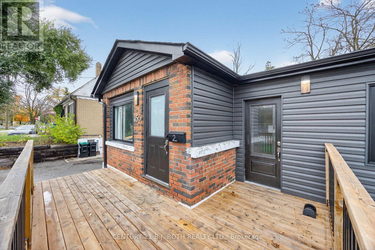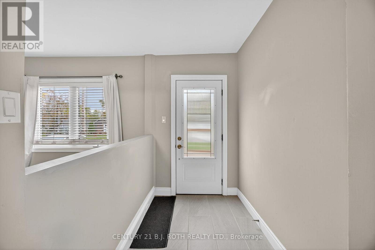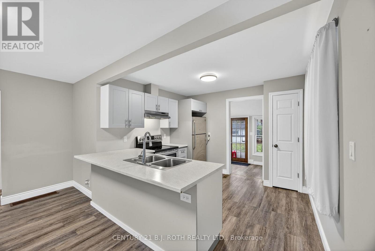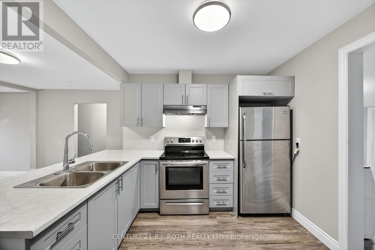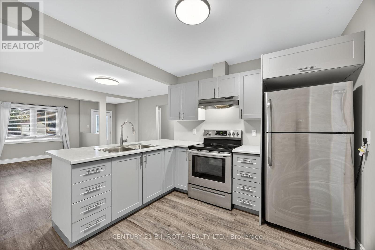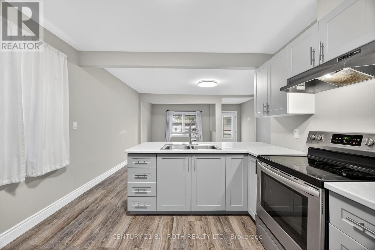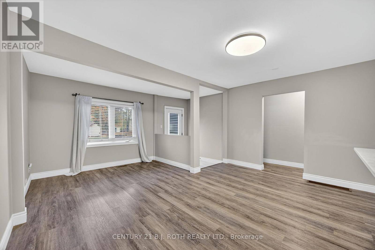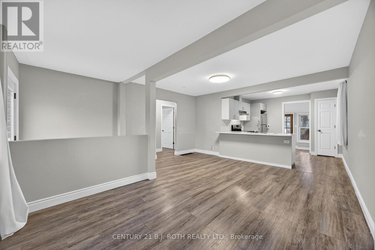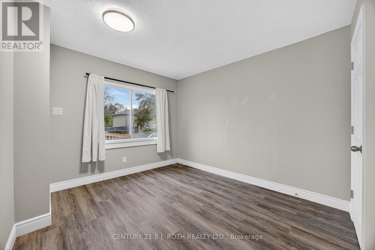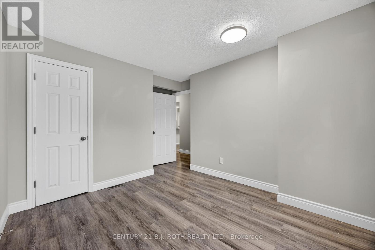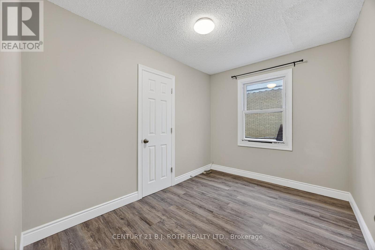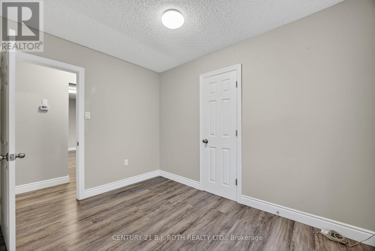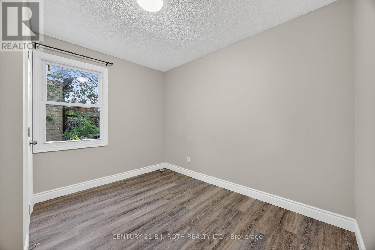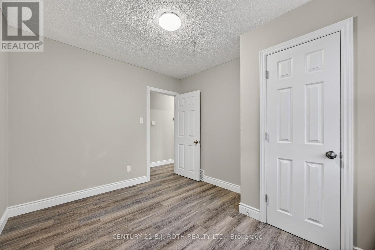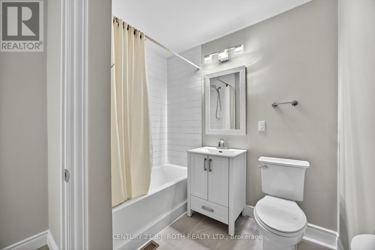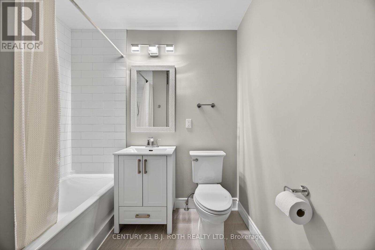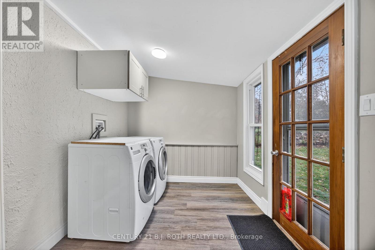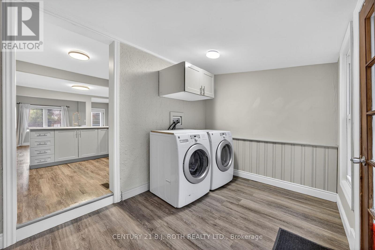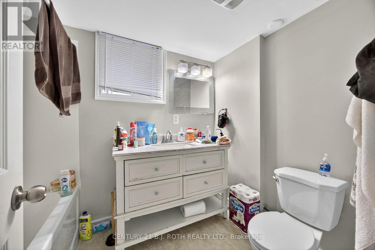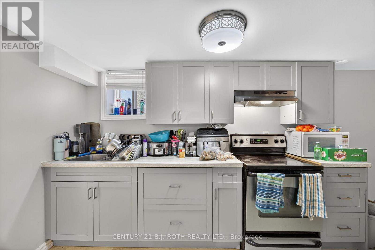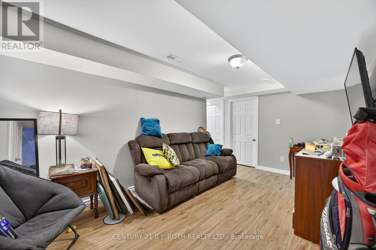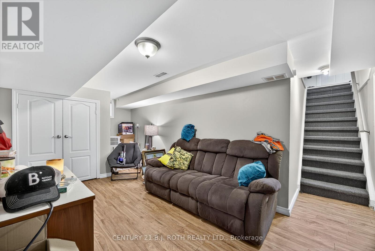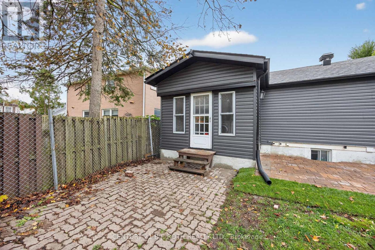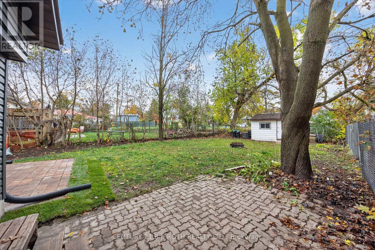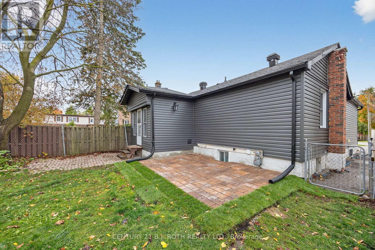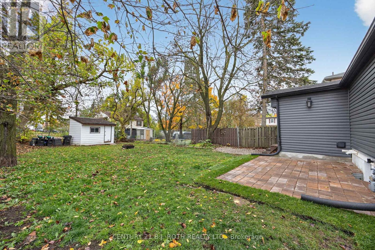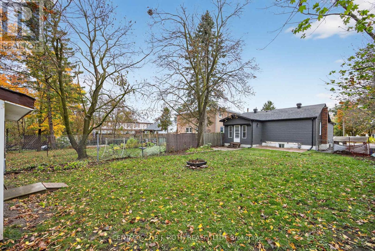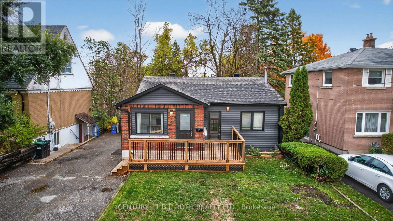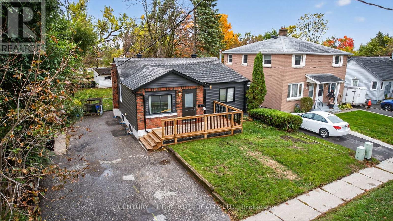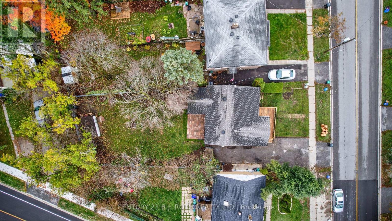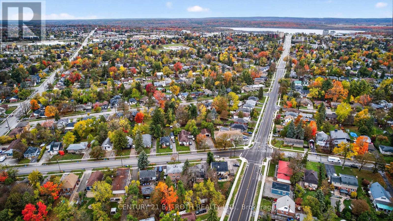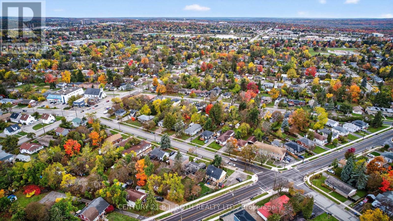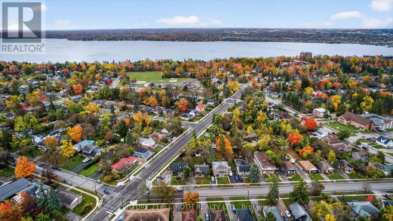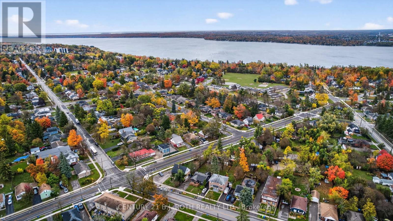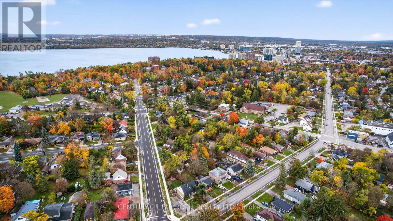155 Penetang Street Barrie, Ontario L4M 1V9
$659,900
Welcome to this legal duplex in Barrie's desirable East End - a perfect opportunity for investors or multi-generational living! This solid bungalow features two fully self-contained units with separate entrances.The main level is vacant and move-in ready, offering 3 bedrooms, a 4-piece bath, convenient in-suite laundry, and a bright open layout. Recent updates include a full remodel in 2022, giving it a fresh, modern feel.The lower level is a fully finished 2-bedroom apartment with a separate entrance, updated kitchen and bathroom (2019), and a reliable tenant who wishes to stay, providing instant rental income.Other major updates include roof shingles (2015), yard regraded with a new deck (2023), and a new furnace (2024). The fully fenced backyard offers privacy and outdoor enjoyment.Located just steps from a bus stop, and minutes to Georgian College, Royal Victoria Hospital, downtown Barrie, and the waterfront, this property combines convenience, comfort, and strong investment potential.Don't miss this turnkey legal duplex - a fantastic addition to any portfolio or an ideal home with mortgage helper! (id:60365)
Property Details
| MLS® Number | S12477316 |
| Property Type | Multi-family |
| Community Name | Codrington |
| AmenitiesNearBy | Hospital, Park, Public Transit, Schools, Place Of Worship |
| EquipmentType | Water Heater |
| ParkingSpaceTotal | 3 |
| RentalEquipmentType | Water Heater |
| Structure | Shed |
Building
| BathroomTotal | 2 |
| BedroomsAboveGround | 3 |
| BedroomsBelowGround | 2 |
| BedroomsTotal | 5 |
| Age | 51 To 99 Years |
| Appliances | Dryer, Stove, Washer, Refrigerator |
| ArchitecturalStyle | Bungalow |
| BasementFeatures | Apartment In Basement, Walk-up, Separate Entrance |
| BasementType | N/a, N/a, N/a, Full |
| CoolingType | None |
| ExteriorFinish | Vinyl Siding, Brick |
| FoundationType | Poured Concrete |
| HeatingFuel | Natural Gas |
| HeatingType | Forced Air |
| StoriesTotal | 1 |
| SizeInterior | 700 - 1100 Sqft |
| Type | Duplex |
| UtilityWater | Municipal Water |
Parking
| No Garage |
Land
| Acreage | No |
| FenceType | Fenced Yard |
| LandAmenities | Hospital, Park, Public Transit, Schools, Place Of Worship |
| Sewer | Sanitary Sewer |
| SizeDepth | 128 Ft |
| SizeFrontage | 51 Ft ,7 In |
| SizeIrregular | 51.6 X 128 Ft |
| SizeTotalText | 51.6 X 128 Ft |
Rooms
| Level | Type | Length | Width | Dimensions |
|---|---|---|---|---|
| Basement | Bedroom | 2.74 m | 2.69 m | 2.74 m x 2.69 m |
| Basement | Bedroom 2 | 2.69 m | 3.71 m | 2.69 m x 3.71 m |
| Basement | Bathroom | 0.1 m | 0.1 m | 0.1 m x 0.1 m |
| Basement | Kitchen | 3.12 m | 2.74 m | 3.12 m x 2.74 m |
| Basement | Eating Area | 3.23 m | 2.59 m | 3.23 m x 2.59 m |
| Basement | Living Room | 4.5 m | 2.74 m | 4.5 m x 2.74 m |
| Main Level | Kitchen | 2.72 m | 3.66 m | 2.72 m x 3.66 m |
| Main Level | Living Room | 4.52 m | 5.03 m | 4.52 m x 5.03 m |
| Main Level | Bedroom | 3.61 m | 2.95 m | 3.61 m x 2.95 m |
| Main Level | Bedroom 2 | 3.2 m | 2.84 m | 3.2 m x 2.84 m |
| Main Level | Bedroom 3 | 3.17 m | 2.84 m | 3.17 m x 2.84 m |
| Main Level | Eating Area | 3.35 m | 2.39 m | 3.35 m x 2.39 m |
| Main Level | Bathroom | 0.1 m | 0.1 m | 0.1 m x 0.1 m |
Utilities
| Cable | Available |
| Electricity | Installed |
| Sewer | Installed |
https://www.realtor.ca/real-estate/29022447/155-penetang-street-barrie-codrington-codrington
Tim Gilman
Salesperson
300 Lakeshore Drive #100, 100150
Barrie, Ontario L4N 0B4

