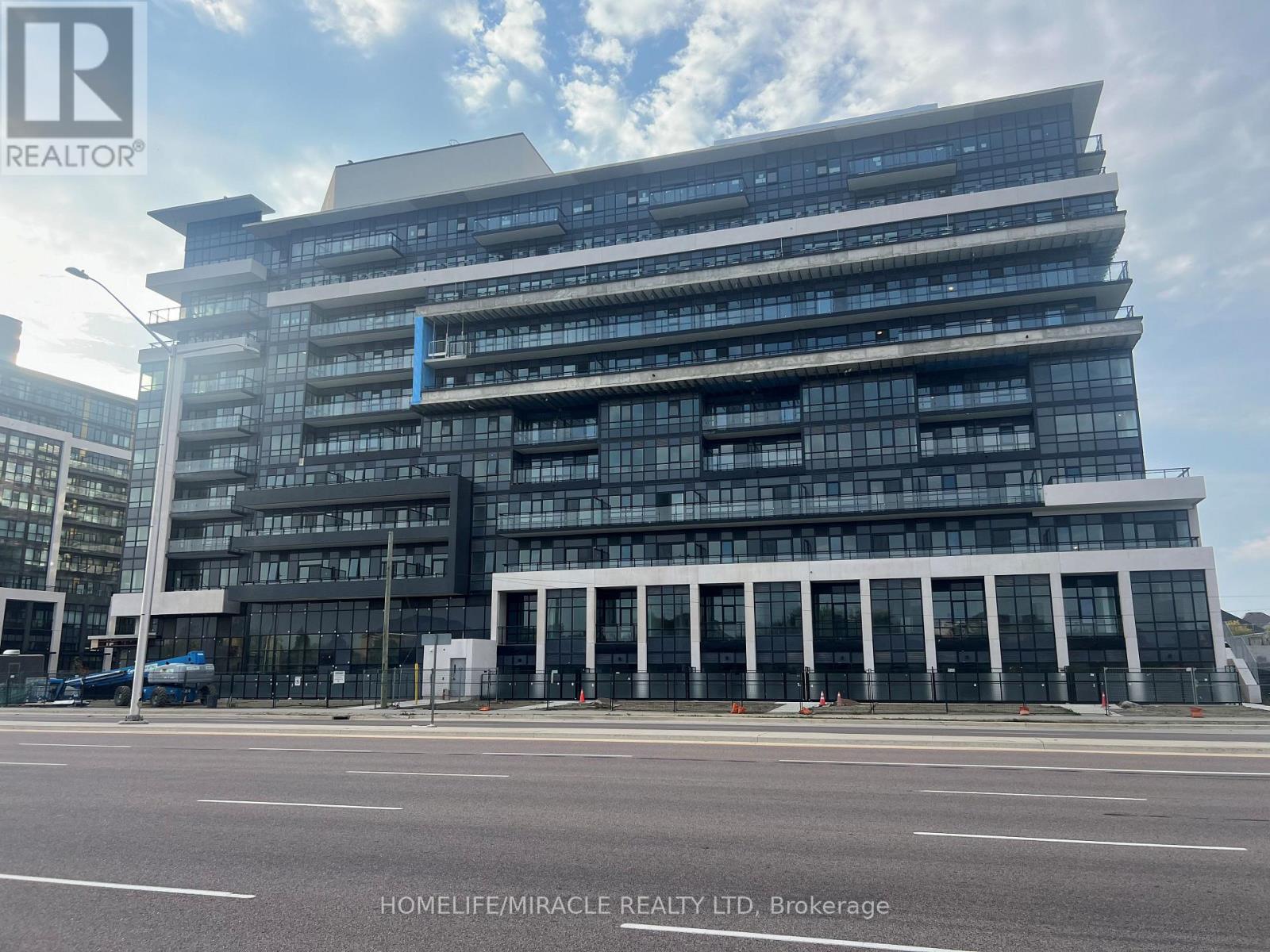203 - 395 Dundas Street Oakville, Ontario L6M 5R8
$2,350 Yearly
Discover modern living in this stylish one-bedroom + one versatile den, two full bathrooms condo in prestigious Oakville. Newly built and designed for comfort, this home offers a spacious bedroom with a luxurious ensuite bathroom and ample closet space. Convenience meets functionality with an ensuite laundry making everyday tasks a breeze. Featuring open concept living areas flowing seamlessly providing a perfect spot to relax and entertain. Sleek, contemporary kitchen equipped with stainless steel appliances, quartz countertops, and plenty of storage. Natural light fills the rooms with laminate flooring and 9'ft ceilings throughout. Designated parking spot and secure locker included. Conveniently located near GO transit, highways 407, 403 & QEW. Close to regional bus stops for easy commuting. Easy access to the state-of-the-art hospital, top schools, community centers, shopping, restaurants, beautiful golf courses, scenic parks & trails. Amenities include 24-hour security/Concierge, gym, lounge, terrace, lobby & social/games room (id:60365)
Property Details
| MLS® Number | W12477322 |
| Property Type | Single Family |
| Community Name | 1008 - GO Glenorchy |
| CommunityFeatures | Pets Allowed With Restrictions |
| Features | Balcony |
| ParkingSpaceTotal | 1 |
Building
| BathroomTotal | 2 |
| BedroomsAboveGround | 1 |
| BedroomsBelowGround | 1 |
| BedroomsTotal | 2 |
| Age | New Building |
| Amenities | Security/concierge, Recreation Centre, Party Room, Storage - Locker |
| Appliances | Cooktop, Dishwasher, Dryer, Microwave, Oven, Hood Fan, Stove, Washer, Window Coverings, Refrigerator |
| BasementType | None |
| CoolingType | Central Air Conditioning |
| ExteriorFinish | Concrete |
| FlooringType | Laminate |
| HeatingFuel | Natural Gas |
| HeatingType | Forced Air |
| SizeInterior | 600 - 699 Sqft |
| Type | Apartment |
Parking
| Underground | |
| Garage |
Land
| Acreage | No |
Rooms
| Level | Type | Length | Width | Dimensions |
|---|---|---|---|---|
| Flat | Bedroom | 3.04 m | 2.89 m | 3.04 m x 2.89 m |
| Flat | Den | 2.74 m | 2.23 m | 2.74 m x 2.23 m |
| Flat | Living Room | 3.04 m | 3.2 m | 3.04 m x 3.2 m |
| Flat | Kitchen | 3.25 m | 3.5 m | 3.25 m x 3.5 m |
Faisal Aftab Syed
Salesperson
1339 Matheson Blvd E.
Mississauga, Ontario L4W 1R1




