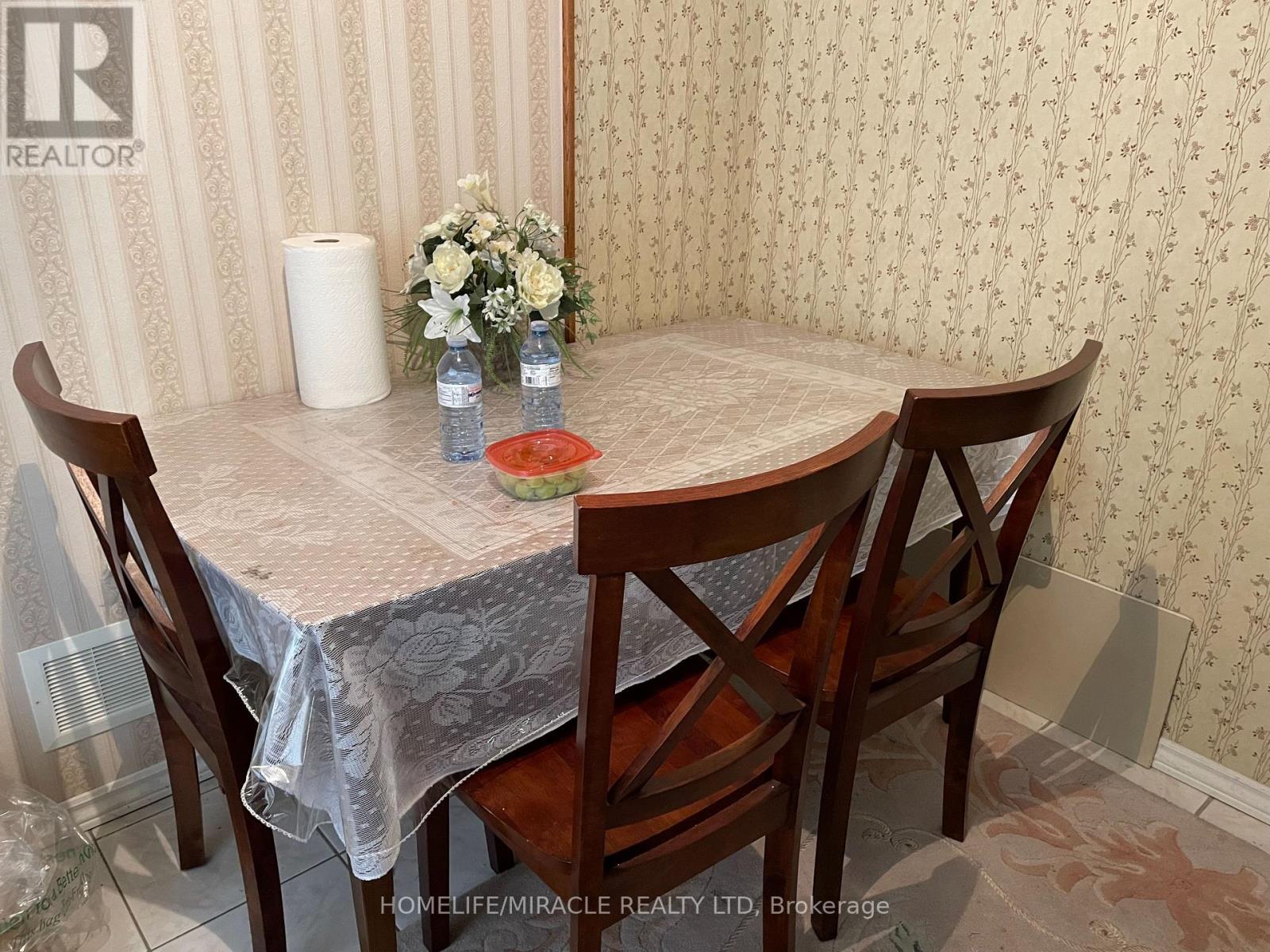67 Shalom Crescent Toronto, Ontario M9V 4J3
$3,900 Monthly
Luxuriously Renovated Detached Home Available for Immediate Occupancy! Experience the perfect blend of comfort, and convenience in this beautifully detached home, fully upgraded in 2025. Situated on a desirable corner lot with a double driveway, this home offers exceptional curb appeal and elegant, contemporary finishes throughout. Featuring 3+1 spacious bedrooms, 2+2 bathrooms, and 2 kitchens, this property is ideal for a professional family seeking flexibility and functionality. The bright layout welcomes natural light into every room, creating a warm and inviting atmosphere. The lower level, complete with a second kitchen and separate entrance, provides versatile space perfect for extended family-offering both comfort and privacy. Located in a prime, family-friendly neighbourhood, this home is just minutes to Humber College, Etobicoke General Hospital, TTC, the new Finch LRT, top-rated schools, shopping centres, and beautiful parks. Every convenience is within easy reach, making this home ideal for those seeking both luxury and lifestyle. Additional Details: Tenant pays utilities (except water). Landlord or Listing Agent does not warrant the retrofit status of the basement apartment. Available for a 3-year lease to an AAA professional young family. A beautifully finished, move-in-ready home that combines luxury with everyday practicality - this one truly stands out! (id:60365)
Property Details
| MLS® Number | W12477341 |
| Property Type | Single Family |
| Community Name | West Humber-Clairville |
| AmenitiesNearBy | Hospital, Park, Public Transit, Schools |
| EquipmentType | Water Heater |
| Features | Carpet Free |
| ParkingSpaceTotal | 2 |
| RentalEquipmentType | Water Heater |
Building
| BathroomTotal | 4 |
| BedroomsAboveGround | 3 |
| BedroomsBelowGround | 1 |
| BedroomsTotal | 4 |
| Appliances | Dryer, Two Stoves, Washer, Two Refrigerators |
| BasementDevelopment | Finished |
| BasementFeatures | Separate Entrance |
| BasementType | N/a, N/a (finished) |
| ConstructionStyleAttachment | Detached |
| CoolingType | Central Air Conditioning |
| ExteriorFinish | Aluminum Siding, Brick |
| FlooringType | Ceramic, Laminate |
| FoundationType | Concrete, Block |
| HalfBathTotal | 2 |
| HeatingFuel | Natural Gas |
| HeatingType | Forced Air |
| StoriesTotal | 2 |
| SizeInterior | 700 - 1100 Sqft |
| Type | House |
| UtilityWater | Municipal Water |
Parking
| No Garage |
Land
| Acreage | No |
| FenceType | Fenced Yard |
| LandAmenities | Hospital, Park, Public Transit, Schools |
| Sewer | Sanitary Sewer |
Rooms
| Level | Type | Length | Width | Dimensions |
|---|---|---|---|---|
| Basement | Bathroom | Measurements not available | ||
| Basement | Bathroom | Measurements not available | ||
| Basement | Laundry Room | Measurements not available | ||
| Basement | Kitchen | 3 m | 2.3 m | 3 m x 2.3 m |
| Basement | Bedroom | 3.28 m | 3 m | 3.28 m x 3 m |
| Main Level | Living Room | 5.5 m | 3.59 m | 5.5 m x 3.59 m |
| Main Level | Kitchen | 2.56 m | 1.41 m | 2.56 m x 1.41 m |
| Main Level | Dining Room | 3.12 m | 2.56 m | 3.12 m x 2.56 m |
| Upper Level | Primary Bedroom | 6.09 m | 2.9 m | 6.09 m x 2.9 m |
| Upper Level | Bedroom 2 | 3.79 m | 2.54 m | 3.79 m x 2.54 m |
| Upper Level | Bedroom 3 | 3.23 m | 2.93 m | 3.23 m x 2.93 m |
| Upper Level | Bathroom | Measurements not available |
Kana Sivapragasam
Salesperson
11a-5010 Steeles Ave. West
Toronto, Ontario M9V 5C6




