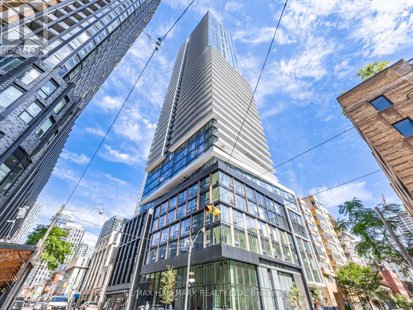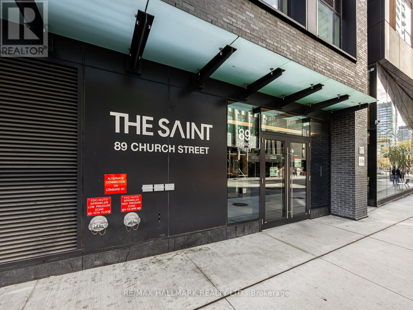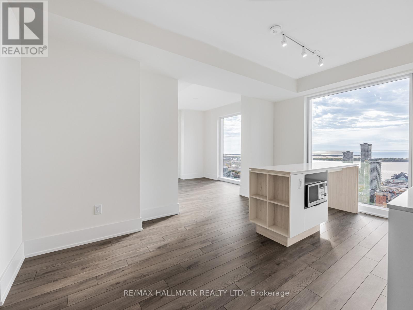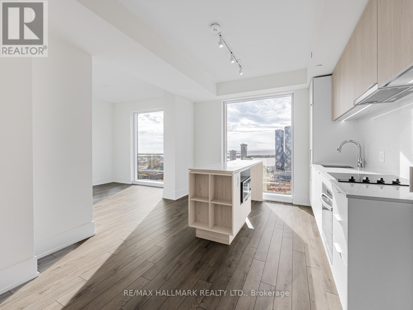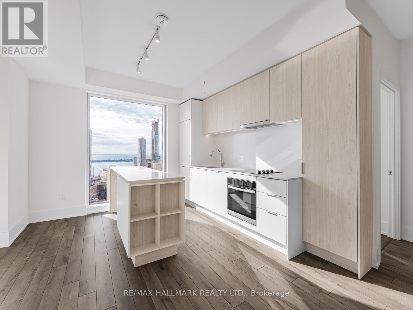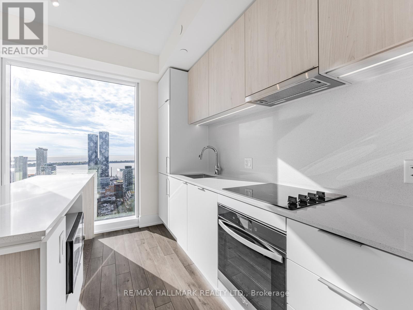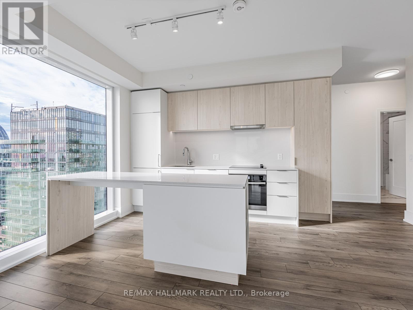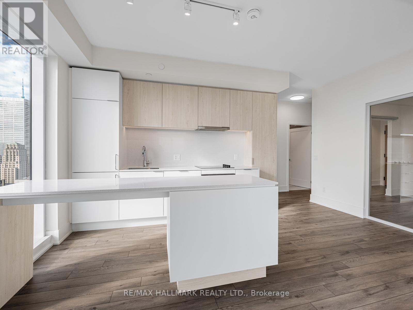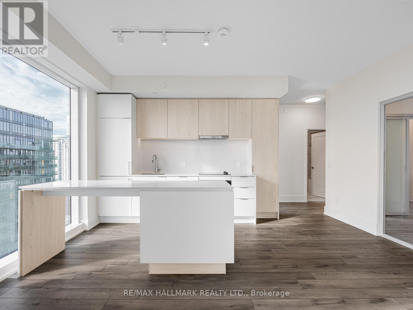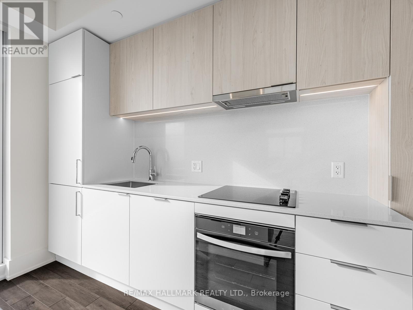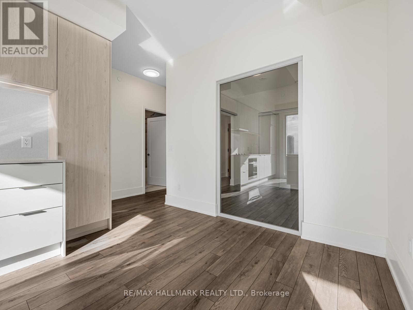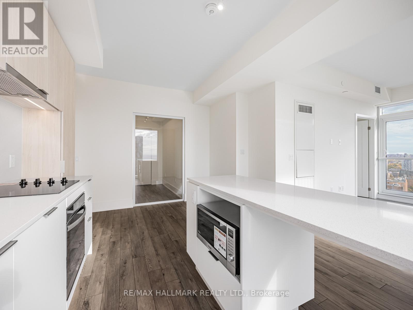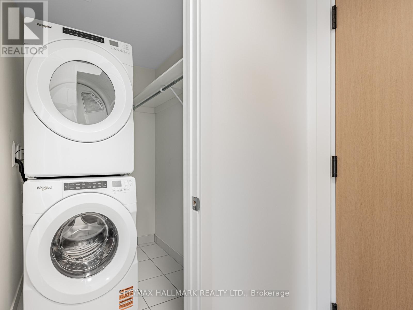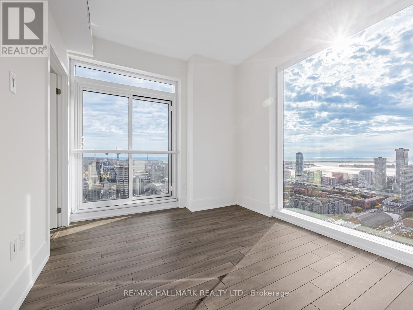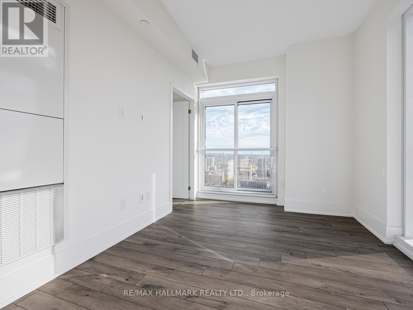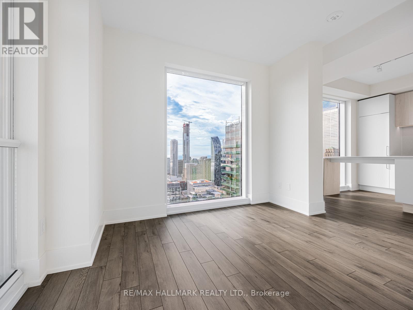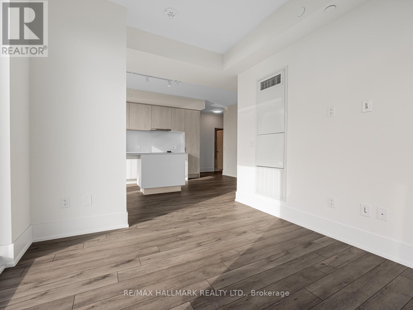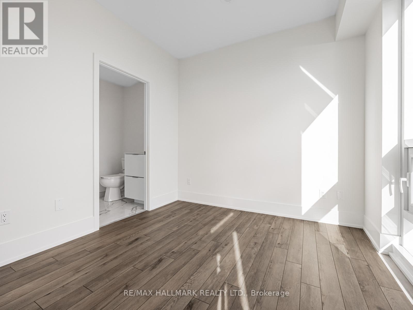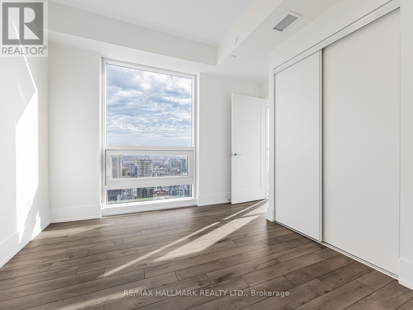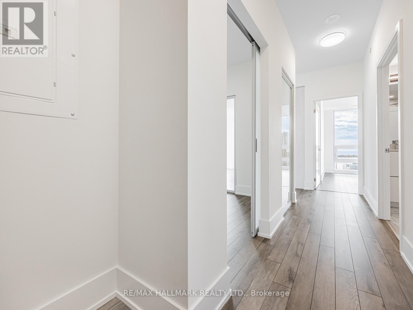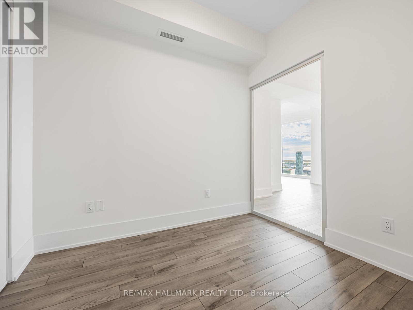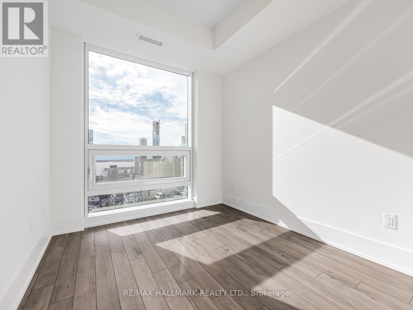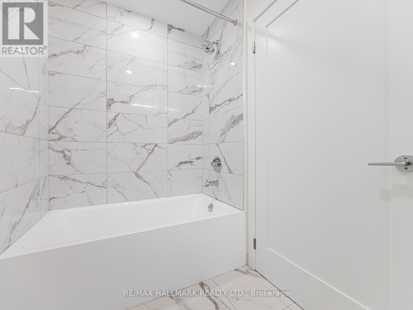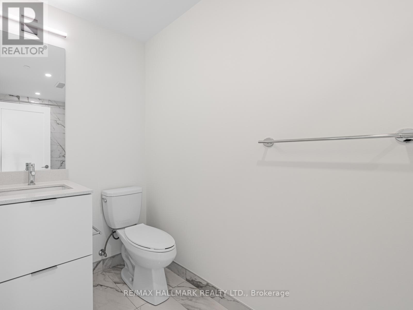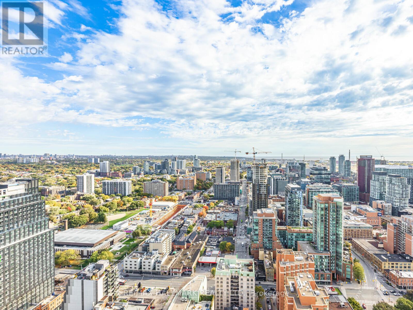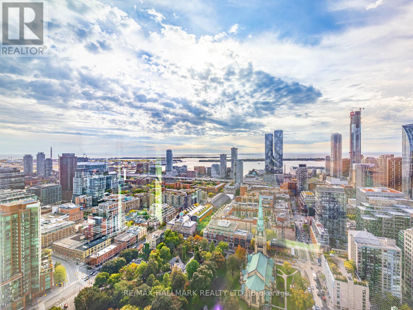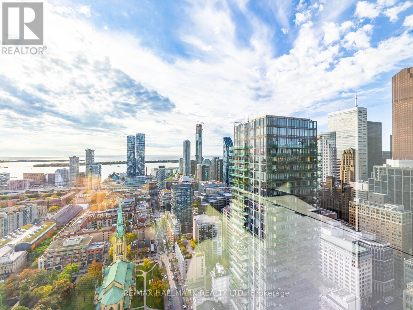4807 - 89 Church Street Toronto, Ontario M5C 2G3
$3,790 Monthly
Experience elevated downtown living in this brand new 2-bedroom, 2-bathroom residence at 89 Church Street. Boasting unobstructed southeast views, this corner suite offers an impressive 180-degree panorama of the city skyline and Lake Ontario.The sun-drenched interior features floor-to-ceiling windows, filling the space with natural light throughout the day. A chef-inspired kitchen showcases premium built-in appliances, a large island, and sleek cabinetry - perfect for hosting or enjoying quiet evenings at home. The functional layout includes a welcoming foyer, spacious bedrooms, and two full baths designed with modern finishes.Nestled in the heart of downtown Toronto, you're steps away from transit, the St. Lawrence Market, the Financial District, and some of the city's finest dining and shopping.Includes 1 parking space. No locker. (id:60365)
Property Details
| MLS® Number | C12477447 |
| Property Type | Single Family |
| Community Name | Church-Yonge Corridor |
| CommunityFeatures | Pet Restrictions |
| Features | Balcony |
| ParkingSpaceTotal | 1 |
Building
| BathroomTotal | 2 |
| BedroomsAboveGround | 3 |
| BedroomsTotal | 3 |
| Age | New Building |
| BasementType | None |
| CoolingType | Central Air Conditioning |
| ExteriorFinish | Brick |
| FlooringType | Laminate |
| HeatingFuel | Natural Gas |
| HeatingType | Forced Air |
| SizeInterior | 800 - 899 Sqft |
| Type | Apartment |
Parking
| Underground | |
| Garage |
Land
| Acreage | No |
Rooms
| Level | Type | Length | Width | Dimensions |
|---|---|---|---|---|
| Flat | Living Room | 6.91 m | 2.74 m | 6.91 m x 2.74 m |
| Flat | Dining Room | 6.91 m | 4.6 m | 6.91 m x 4.6 m |
| Flat | Kitchen | 6.91 m | 4.6 m | 6.91 m x 4.6 m |
| Flat | Primary Bedroom | 2.9 m | 2.87 m | 2.9 m x 2.87 m |
| Flat | Bedroom 2 | 2.84 m | 2.46 m | 2.84 m x 2.46 m |
| Flat | Bedroom 3 | 2.69 m | 2.29 m | 2.69 m x 2.29 m |
Paul Nagpal
Broker
685 Sheppard Ave E #401
Toronto, Ontario M2K 1B6
Garima Nagpal
Broker
685 Sheppard Ave E #401
Toronto, Ontario M2K 1B6

