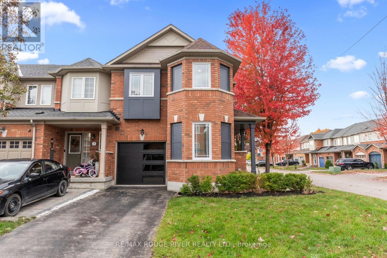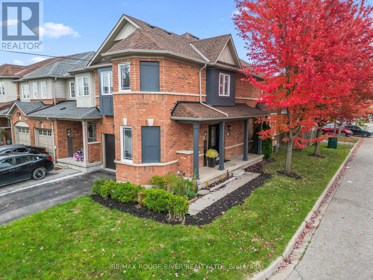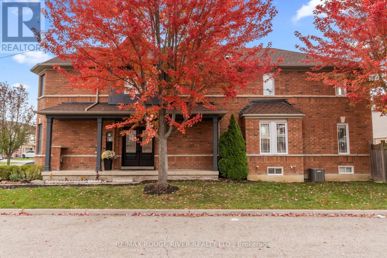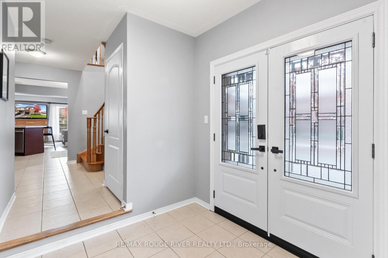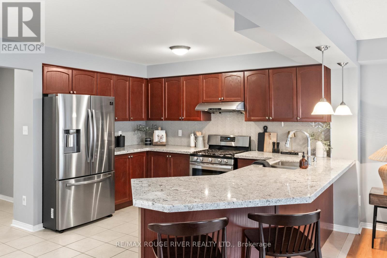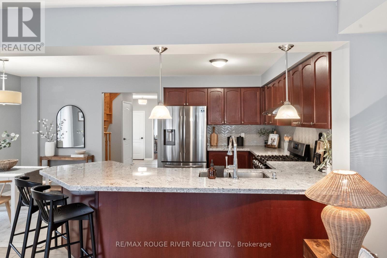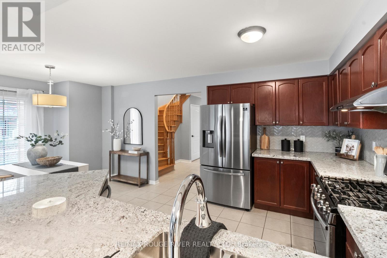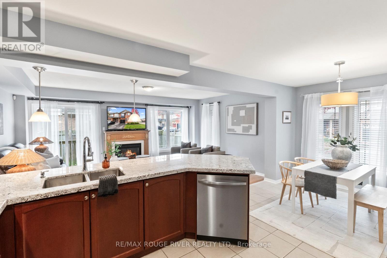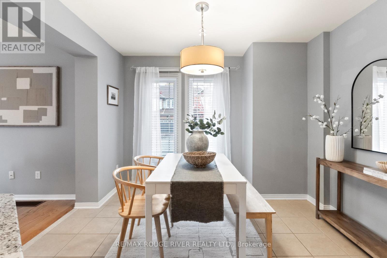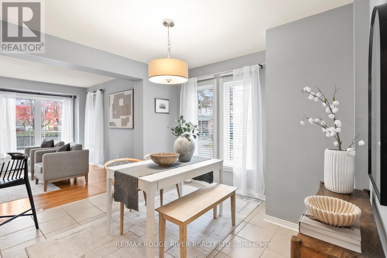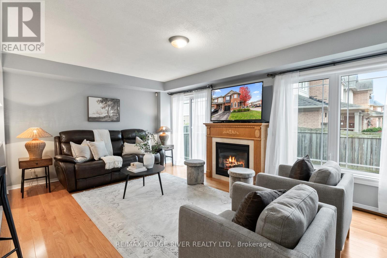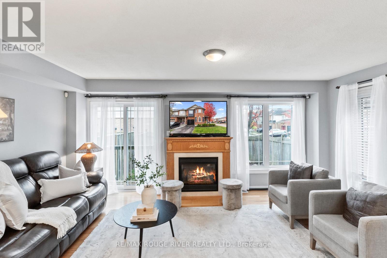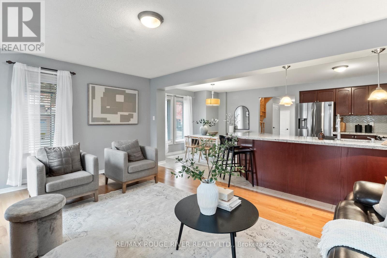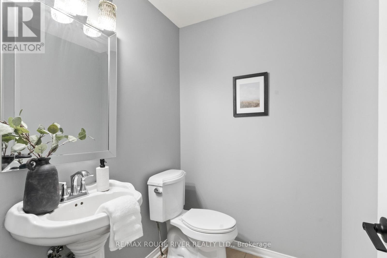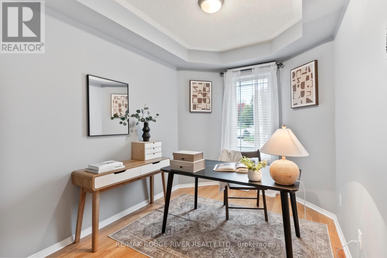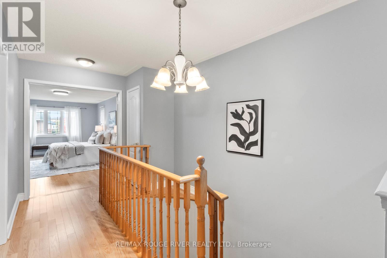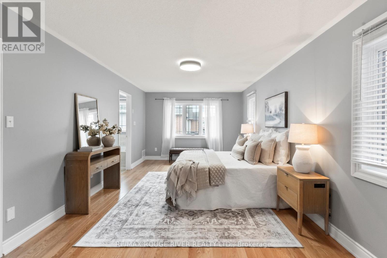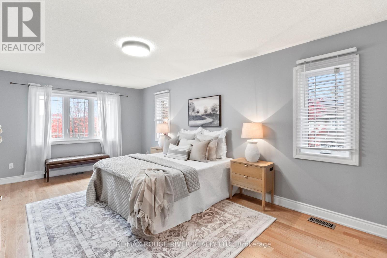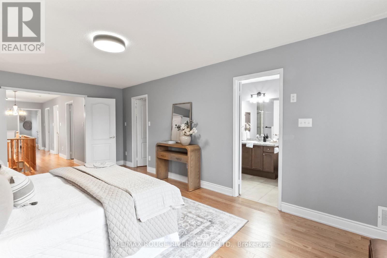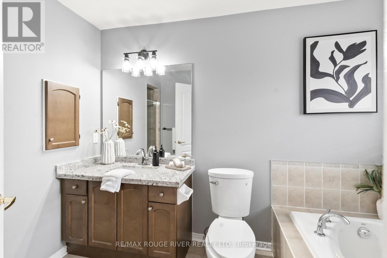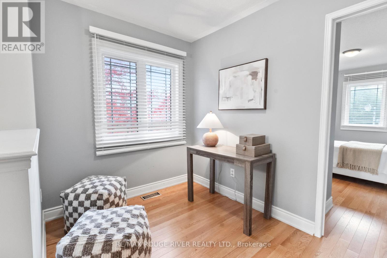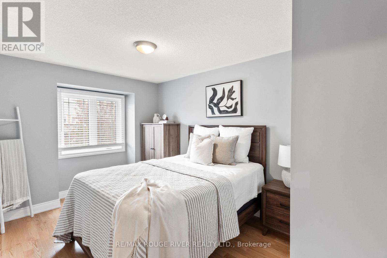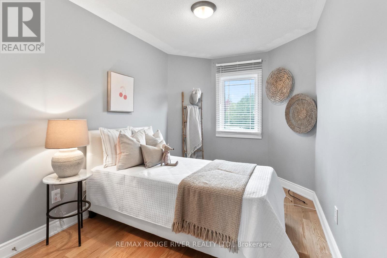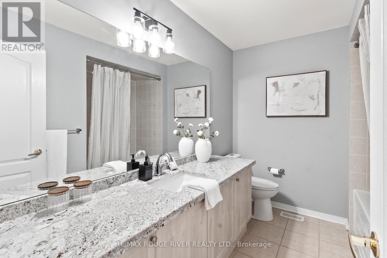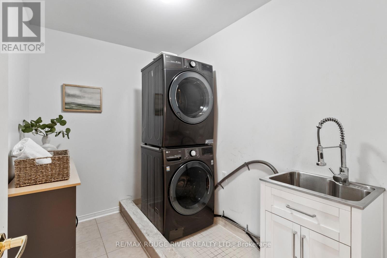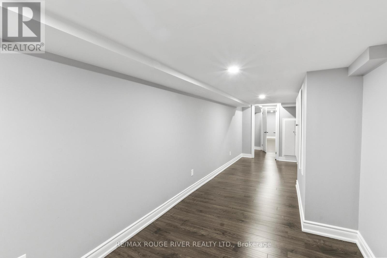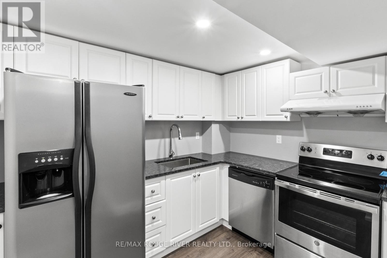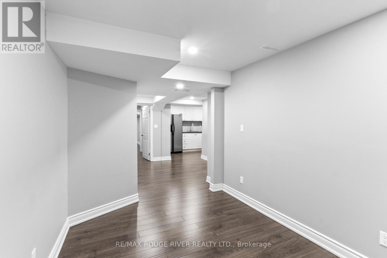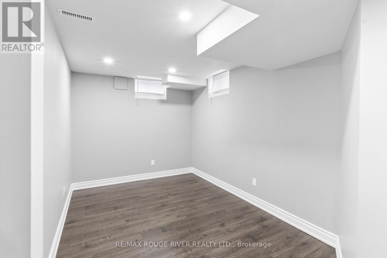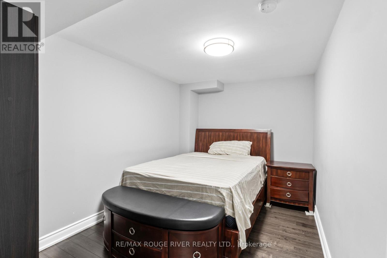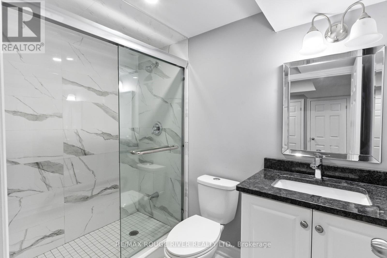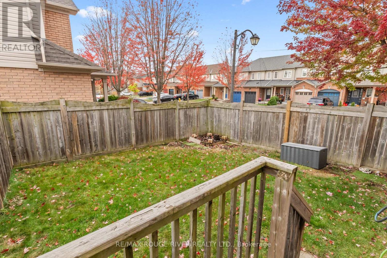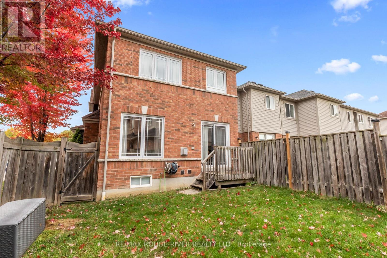32 Beer Crescent Ajax, Ontario L1S 0A4
$799,900
Welcome to 32 Beer Street in Ajax - a stunning corner-unit home that perfectly blends space, style, and functionality. This property features 3+1 bedrooms, 3+1 bathrooms, and 1+1 kitchens, making it ideal for growing families or multi-generational living. The additional basement suite offers flexibility - whether for extended family, rental potential, or extra living space. With its prime corner location, the home is filled with natural light and great curb appeal, creating a warm and inviting atmosphere from the moment you arrive. Plus, it's conveniently located just minutes from Highway 401, making your daily commute or weekend getaway a breeze. (id:60365)
Open House
This property has open houses!
12:00 pm
Ends at:3:00 pm
12:00 pm
Ends at:3:00 pm
Property Details
| MLS® Number | E12477510 |
| Property Type | Single Family |
| Community Name | South East |
| EquipmentType | Water Heater |
| ParkingSpaceTotal | 3 |
| RentalEquipmentType | Water Heater |
Building
| BathroomTotal | 4 |
| BedroomsAboveGround | 3 |
| BedroomsBelowGround | 1 |
| BedroomsTotal | 4 |
| Amenities | Fireplace(s) |
| Appliances | All, Dishwasher, Dryer, Hood Fan, Two Stoves, Washer, Two Refrigerators |
| BasementDevelopment | Finished |
| BasementFeatures | Apartment In Basement |
| BasementType | N/a, N/a (finished) |
| ConstructionStyleAttachment | Attached |
| CoolingType | Central Air Conditioning |
| ExteriorFinish | Brick |
| FireplacePresent | Yes |
| FlooringType | Hardwood |
| FoundationType | Concrete |
| HalfBathTotal | 1 |
| HeatingFuel | Natural Gas |
| HeatingType | Forced Air |
| StoriesTotal | 2 |
| SizeInterior | 1500 - 2000 Sqft |
| Type | Row / Townhouse |
| UtilityWater | Municipal Water |
Parking
| Attached Garage | |
| Garage |
Land
| Acreage | No |
| Sewer | Sanitary Sewer |
| SizeDepth | 83 Ft ,9 In |
| SizeFrontage | 26 Ft ,3 In |
| SizeIrregular | 26.3 X 83.8 Ft ; Irregular |
| SizeTotalText | 26.3 X 83.8 Ft ; Irregular |
Rooms
| Level | Type | Length | Width | Dimensions |
|---|---|---|---|---|
| Lower Level | Recreational, Games Room | 7.74 m | 2.56 m | 7.74 m x 2.56 m |
| Lower Level | Bedroom | 3.91 m | 2.83 m | 3.91 m x 2.83 m |
| Lower Level | Kitchen | 2.19 m | 2.87 m | 2.19 m x 2.87 m |
| Lower Level | Living Room | 7.29 m | 3.41 m | 7.29 m x 3.41 m |
| Main Level | Living Room | 3.84 m | 5.54 m | 3.84 m x 5.54 m |
| Main Level | Kitchen | 3.44 m | 3.24 m | 3.44 m x 3.24 m |
| Main Level | Dining Room | 3.44 m | 3.11 m | 3.44 m x 3.11 m |
| Main Level | Den | 4.24 m | 2.82 m | 4.24 m x 2.82 m |
| Upper Level | Primary Bedroom | 6.3 m | 3.59 m | 6.3 m x 3.59 m |
| Upper Level | Bedroom 2 | 4.48 m | 2.82 m | 4.48 m x 2.82 m |
| Upper Level | Bedroom 3 | 4.65 m | 2.6 m | 4.65 m x 2.6 m |
https://www.realtor.ca/real-estate/29022627/32-beer-crescent-ajax-south-east-south-east
Tristan Grant
Salesperson
65 Kingston Road East Unit 11
Ajax, Ontario L1S 7J4

