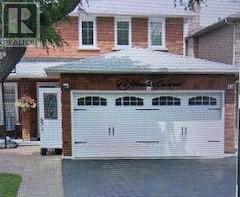45 Woodlot Crescent Toronto, Ontario M9W 6T2
6 Bedroom
4 Bathroom
2000 - 2500 sqft
Fireplace
Central Air Conditioning
Forced Air
$1,399,000
GREEN PARK BUILT DETACHED 2 STOREY GREAT HOUSE CLOSE TO HUMBER COLLEGE, HUMBR GO STATION, ETOBICOKE HOSPITAL, WOODBINE RACE TRACK. 2 BEDROOM BASEMENT APARATMENT , SEP. SIDE ENTRANCE. (id:60365)
Property Details
| MLS® Number | W12477471 |
| Property Type | Single Family |
| Community Name | West Humber-Clairville |
| ParkingSpaceTotal | 4 |
Building
| BathroomTotal | 4 |
| BedroomsAboveGround | 4 |
| BedroomsBelowGround | 2 |
| BedroomsTotal | 6 |
| BasementFeatures | Apartment In Basement |
| BasementType | N/a |
| ConstructionStyleAttachment | Detached |
| CoolingType | Central Air Conditioning |
| ExteriorFinish | Brick |
| FireplacePresent | Yes |
| FlooringType | Hardwood, Tile |
| FoundationType | Concrete |
| HalfBathTotal | 1 |
| HeatingFuel | Natural Gas |
| HeatingType | Forced Air |
| StoriesTotal | 2 |
| SizeInterior | 2000 - 2500 Sqft |
| Type | House |
| UtilityWater | Municipal Water |
Parking
| Attached Garage | |
| Garage |
Land
| Acreage | No |
| Sewer | Sanitary Sewer |
| SizeDepth | 111 Ft ,2 In |
| SizeFrontage | 40 Ft ,1 In |
| SizeIrregular | 40.1 X 111.2 Ft |
| SizeTotalText | 40.1 X 111.2 Ft |
| ZoningDescription | S/f Residential |
Rooms
| Level | Type | Length | Width | Dimensions |
|---|---|---|---|---|
| Second Level | Primary Bedroom | 6.25 m | 3.38 m | 6.25 m x 3.38 m |
| Second Level | Bedroom 2 | 4.88 m | 3.35 m | 4.88 m x 3.35 m |
| Second Level | Bedroom 3 | 4.57 m | 3.15 m | 4.57 m x 3.15 m |
| Second Level | Bedroom 4 | 3.66 m | 3.05 m | 3.66 m x 3.05 m |
| Basement | Bedroom 2 | 3.35 m | 3.3 m | 3.35 m x 3.3 m |
| Basement | Kitchen | 3.35 m | 3.05 m | 3.35 m x 3.05 m |
| Basement | Living Room | 7.8 m | 3.3 m | 7.8 m x 3.3 m |
| Basement | Bedroom | 3.4 m | 3.35 m | 3.4 m x 3.35 m |
| Main Level | Living Room | 5.18 m | 3.35 m | 5.18 m x 3.35 m |
| Main Level | Dining Room | 7.72 m | 3.3 m | 7.72 m x 3.3 m |
| Main Level | Family Room | 4.5 m | 3.35 m | 4.5 m x 3.35 m |
| Main Level | Kitchen | 6.25 m | 3.35 m | 6.25 m x 3.35 m |
Utilities
| Electricity | Available |
| Sewer | Installed |
Tarlochan Dhillon
Broker
Homelife Superstars Real Estate Limited
102-23 Westmore Drive
Toronto, Ontario M9V 3Y7
102-23 Westmore Drive
Toronto, Ontario M9V 3Y7




