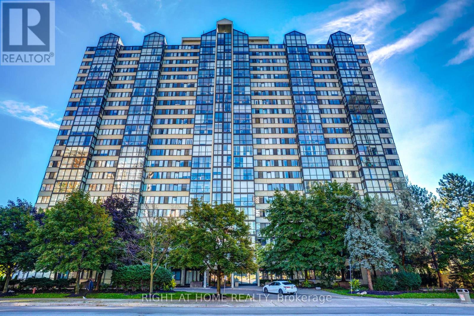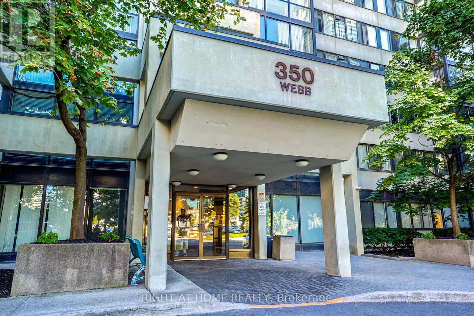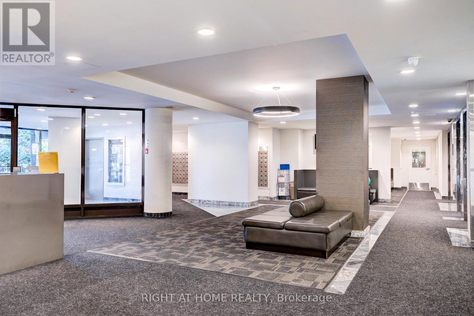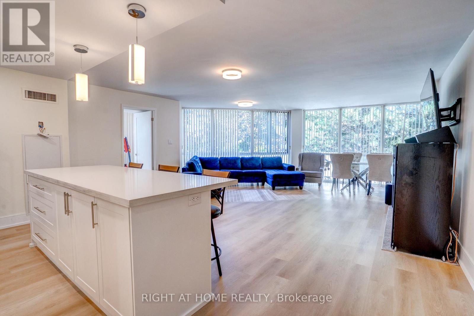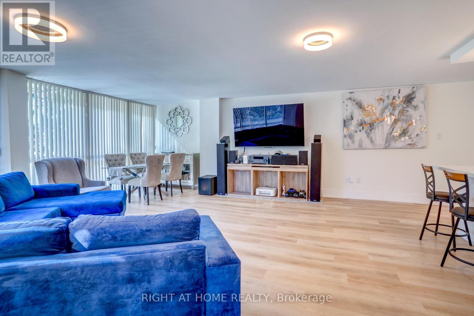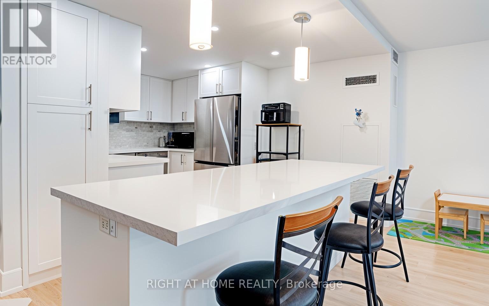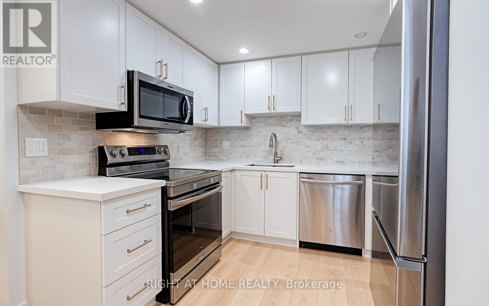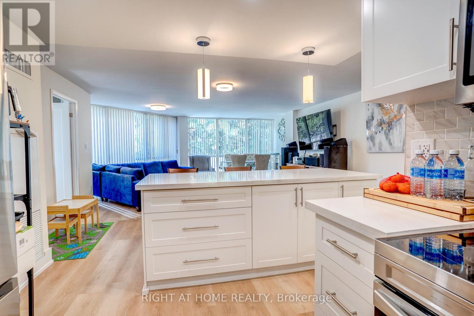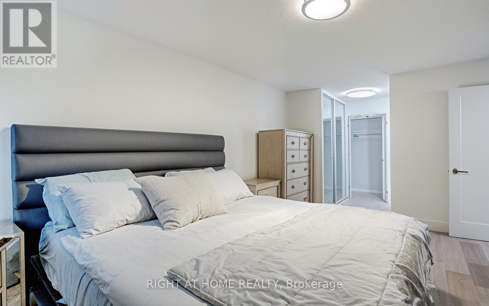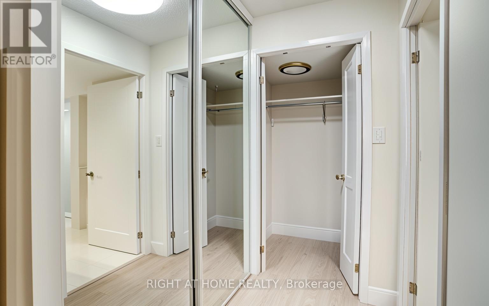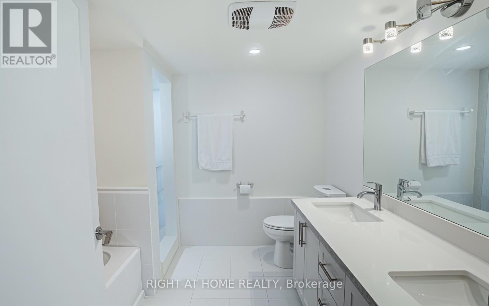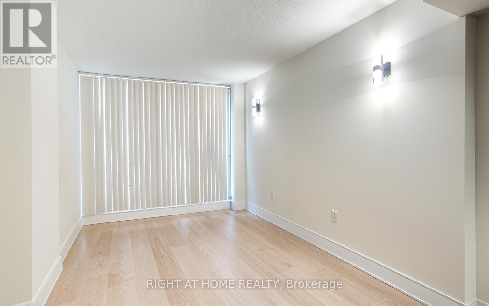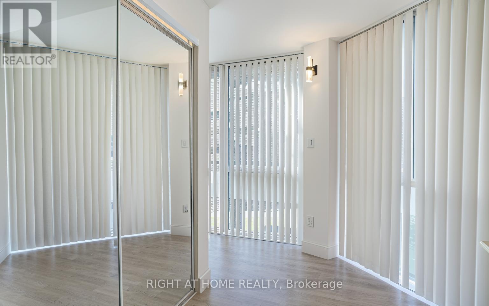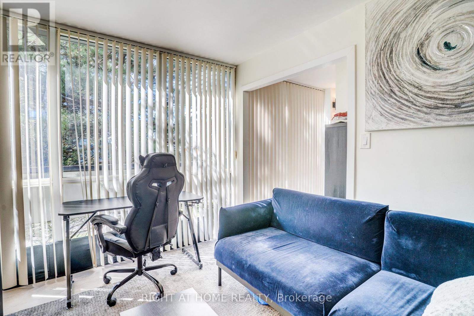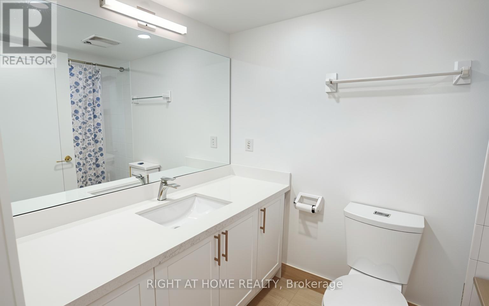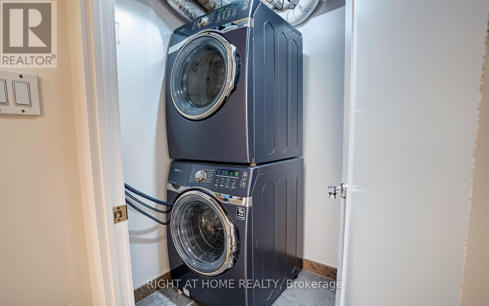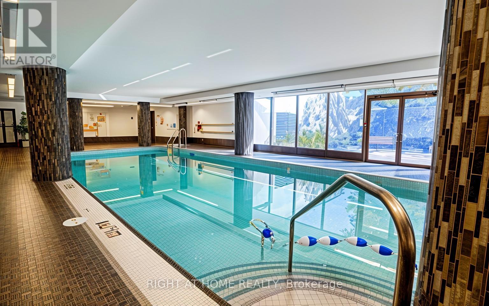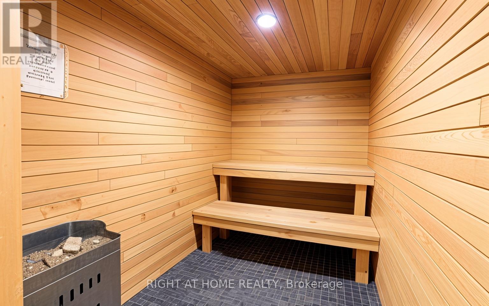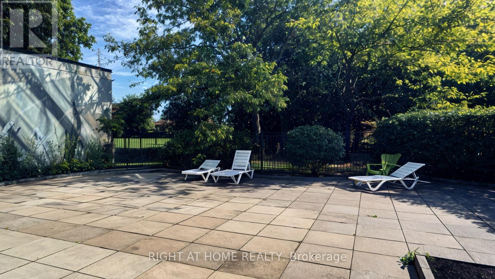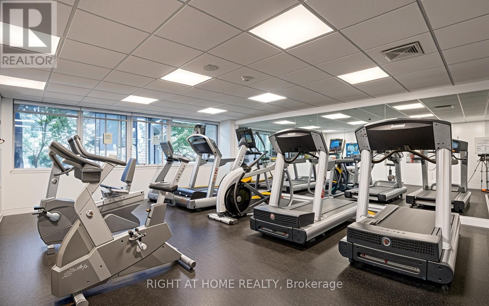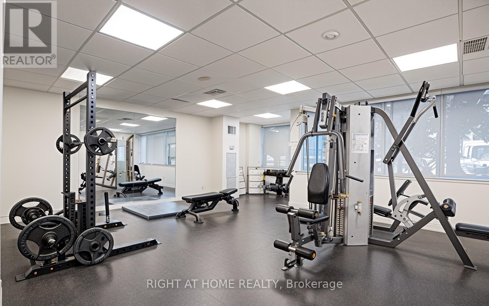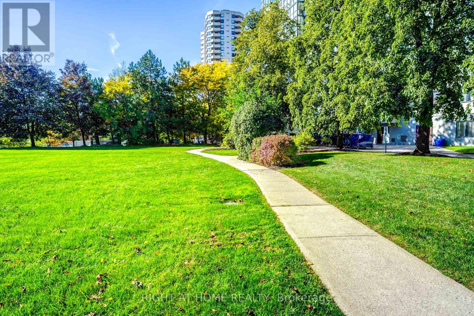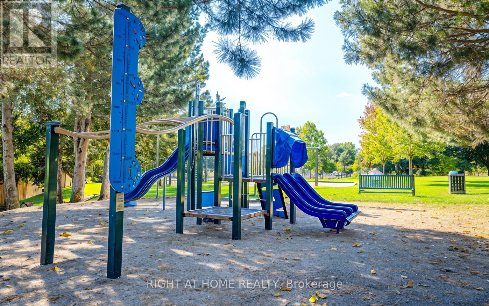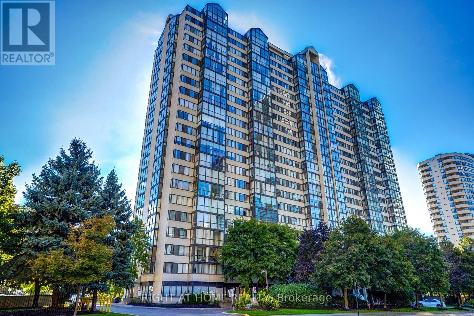201 - 350 Webb Drive Mississauga, Ontario L5B 3W4
$718,000Maintenance, Heat, Water, Parking, Common Area Maintenance, Insurance
$971 Monthly
Maintenance, Heat, Water, Parking, Common Area Maintenance, Insurance
$971 MonthlyRare 3-bedroom plus den, 2-bath condo at The Platinum, 350 Webb Drive - boasting 1,523 square feet, this is among the largest 3-bedroom plus den layouts in the building, offering unique comfort and space for families or professionals. The sun-filled corner unit features a modern open kitchen with stainless steel appliances, seamless countertops, stylish pot lights, and fresh window coverings throughout. Expansive living and dining areas overlook the outdoors, while the ensuite laundry and generous storage space provide convenience. The Platinum offers fantastic amenities - indoor pool, whirlpool, gym, sauna, party and recreation rooms, lush gardens, concierge and visitor parking. Maintenance fees cover water, heat, building insurance, CAC, parking and common elements. ***Live steps from Celebration Square, Square One, Sheridan College, dining, parks, and transit - enjoy vibrant city living with relaxing green spaces just outside your door. Units of this size are rarely available, making this an outstanding opportunity for those seeking larger space and prime location.*** (id:60365)
Property Details
| MLS® Number | W12477519 |
| Property Type | Single Family |
| Community Name | City Centre |
| AmenitiesNearBy | Hospital, Park, Public Transit, Schools, Place Of Worship |
| CommunityFeatures | Pet Restrictions |
| ParkingSpaceTotal | 2 |
| PoolType | Indoor Pool |
Building
| BathroomTotal | 2 |
| BedroomsAboveGround | 3 |
| BedroomsBelowGround | 1 |
| BedroomsTotal | 4 |
| Amenities | Exercise Centre, Security/concierge, Visitor Parking, Party Room |
| BasementType | None |
| CoolingType | Central Air Conditioning |
| ExteriorFinish | Brick |
| HeatingFuel | Natural Gas |
| HeatingType | Forced Air |
| SizeInterior | 1400 - 1599 Sqft |
| Type | Apartment |
Parking
| Underground | |
| Garage |
Land
| Acreage | No |
| LandAmenities | Hospital, Park, Public Transit, Schools, Place Of Worship |
Rooms
| Level | Type | Length | Width | Dimensions |
|---|---|---|---|---|
| Flat | Primary Bedroom | 0.1 m | 0.1 m | 0.1 m x 0.1 m |
| Flat | Bedroom 2 | 0.1 m | 0.1 m | 0.1 m x 0.1 m |
| Flat | Bedroom 3 | 0.1 m | 0.1 m | 0.1 m x 0.1 m |
| Flat | Den | 0.1 m | 0.1 m | 0.1 m x 0.1 m |
| Flat | Living Room | 0.1 m | 0.1 m | 0.1 m x 0.1 m |
| Flat | Kitchen | 0.1 m | 0.1 m | 0.1 m x 0.1 m |
| Flat | Foyer | 0.1 m | 0.1 m | 0.1 m x 0.1 m |
| Flat | Bathroom | 0.1 m | 0.1 m | 0.1 m x 0.1 m |
| Flat | Bathroom | 0.1 m | 0.1 m | 0.1 m x 0.1 m |
https://www.realtor.ca/real-estate/29022683/201-350-webb-drive-mississauga-city-centre-city-centre
Jacob Samuel Kerzner
Salesperson
1396 Don Mills Rd Unit B-121
Toronto, Ontario M3B 0A7

