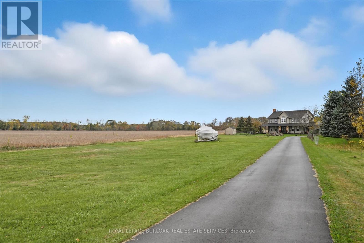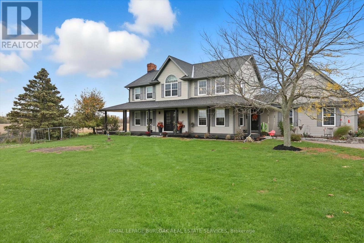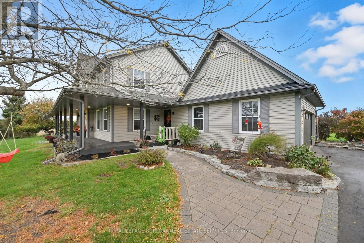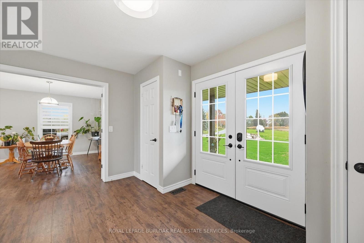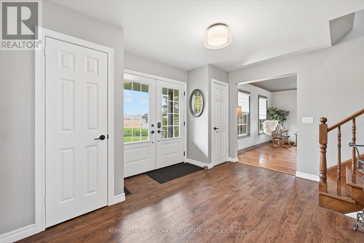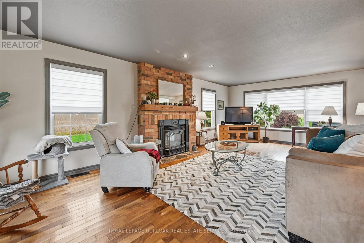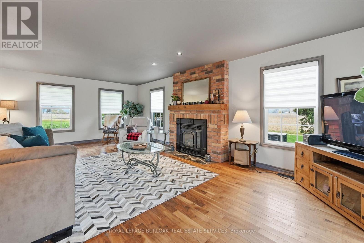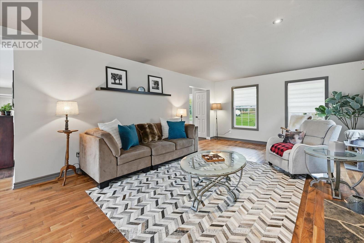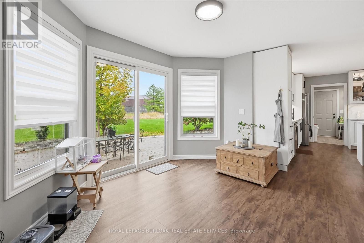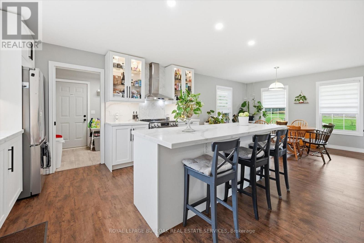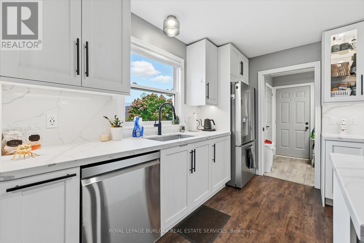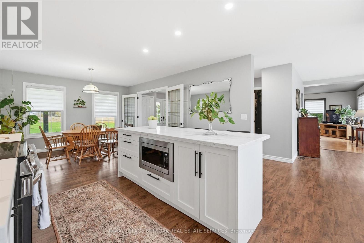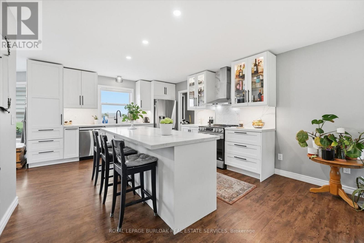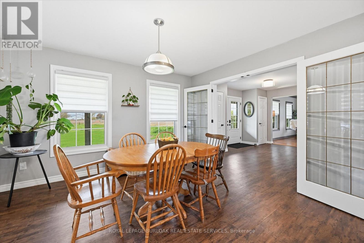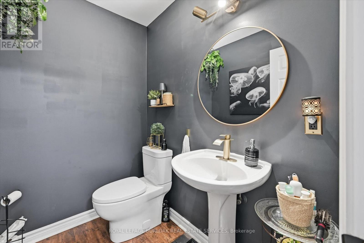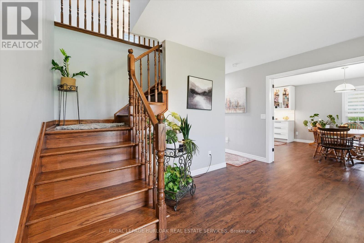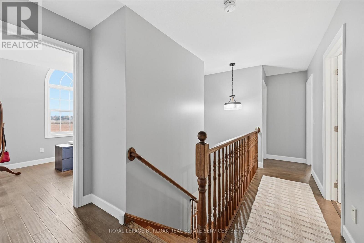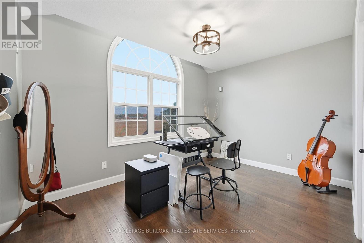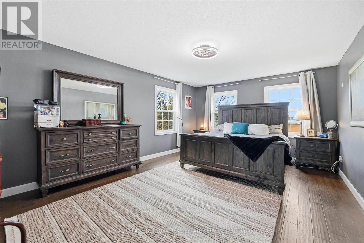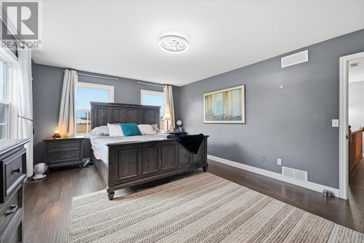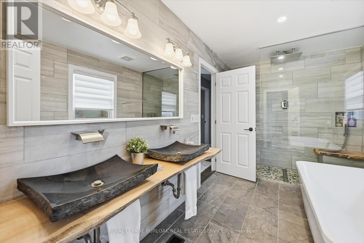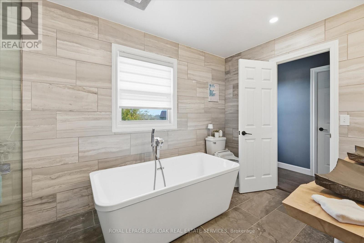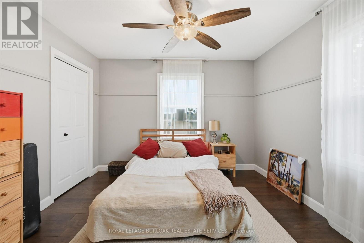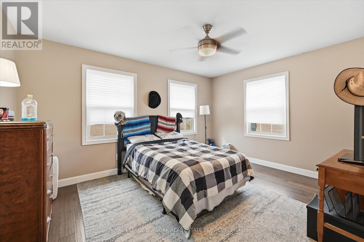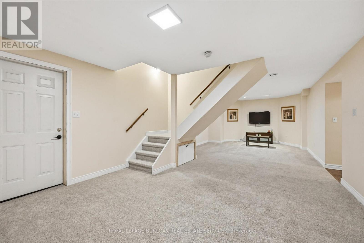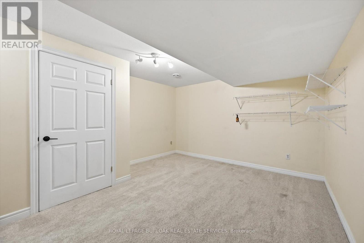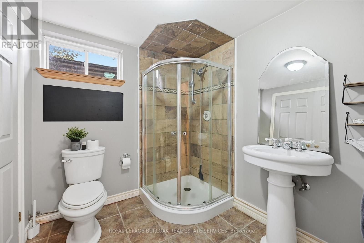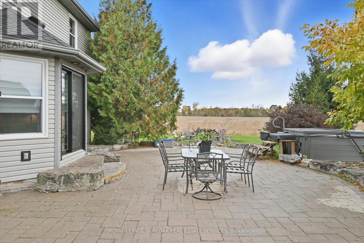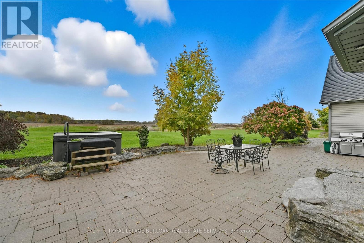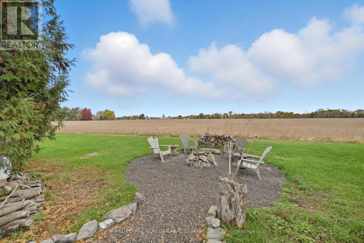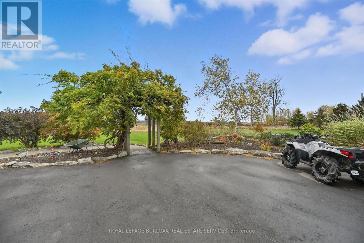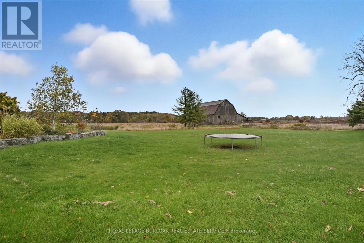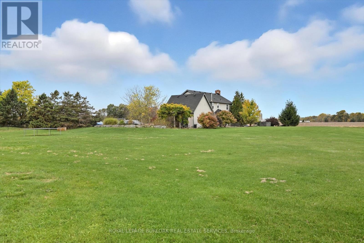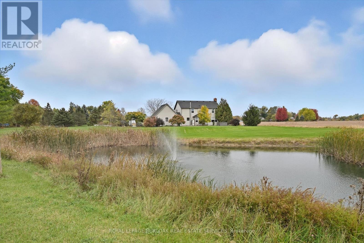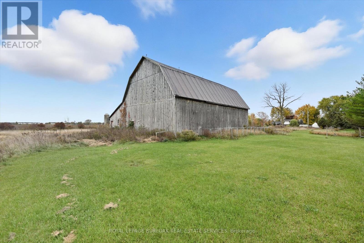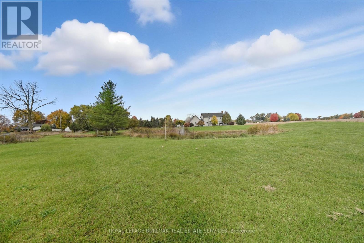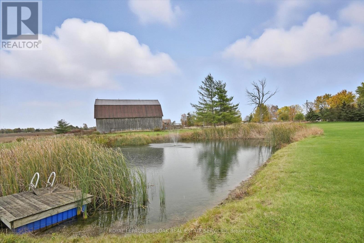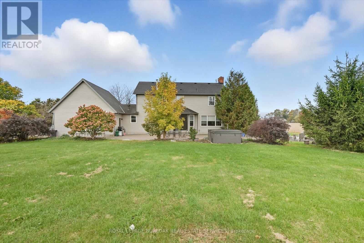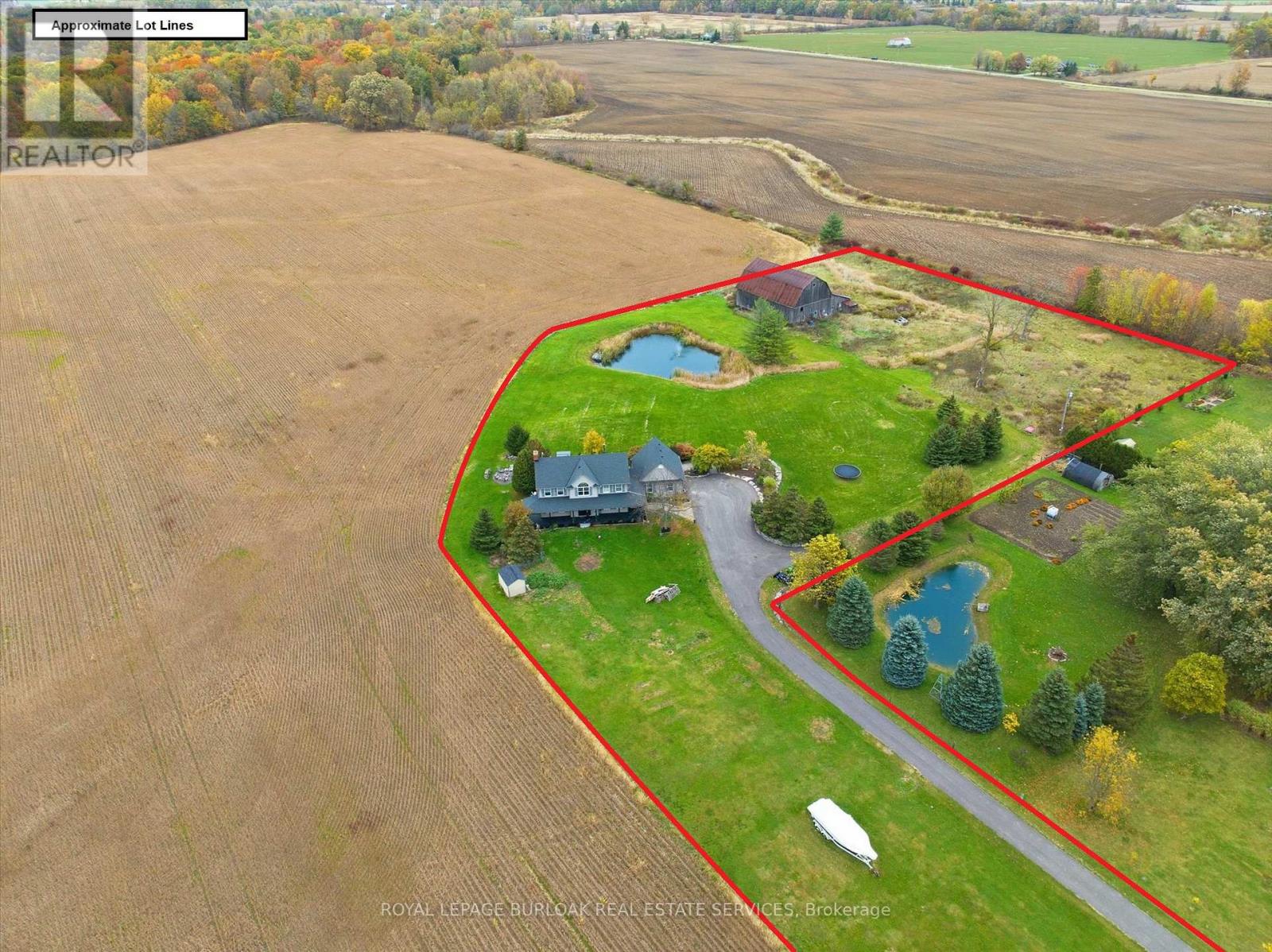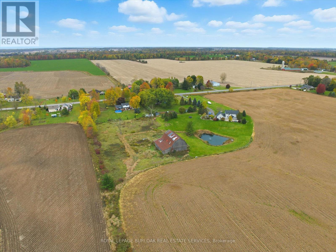4 Bedroom
3 Bathroom
2500 - 3000 sqft
Fireplace
Central Air Conditioning
Heat Pump, Not Known
Acreage
$1,125,000
Escape to your own slice of countryside paradise with this beautifully updated hobby farm set on over 4 picturesque acres in the heart of Niagara. Perfectly blending modern comfort with rural tranquility, this property offers endless possibilities. The detached, fully renovated home spans over 3700 square feet of living space with 4 bedrooms, 3 baths and features bright, open-concept living with high-end finishes, a gourmet kitchen with quartz island & high end appliances, master bath with spa like glass shower, his/her sink, radiant floor heat & standalone tub, cozy fireplace, expansive windows overlooking rural scenery and an attached garage with walk-up from the finished basement. Step outside to your covered porch with soffit lighting and enjoy peaceful morning coffees, evening sunsets, and views of your private acreage. The perfect mix of modern living with country character. Main heating/cooling provided by new 3 ton heat pump. The perfect family home with a swimmable pond(15' deep), hot tub, ample space & parking, room for all the recreational toys. Located near Niagara's renowned wineries, Dorothy Rungeling airport, school bus pickup at end of drive for elementary & HS, 12 mins to Port Colborne marina, 4 mins to the arena and library, Fire & ambulance 4 minutes from home. Perfect for large families, move in and enjoy. (id:60365)
Property Details
|
MLS® Number
|
X12476933 |
|
Property Type
|
Single Family |
|
Community Name
|
879 - Marshville/Winger |
|
AmenitiesNearBy
|
Hospital, Schools |
|
CommunityFeatures
|
School Bus |
|
EquipmentType
|
Propane Tank, Water Heater - Oil, Water Heater |
|
Features
|
Irregular Lot Size, Flat Site |
|
ParkingSpaceTotal
|
12 |
|
RentalEquipmentType
|
Propane Tank, Water Heater - Oil, Water Heater |
|
Structure
|
Porch, Barn |
|
ViewType
|
View |
Building
|
BathroomTotal
|
3 |
|
BedroomsAboveGround
|
4 |
|
BedroomsTotal
|
4 |
|
Age
|
16 To 30 Years |
|
Amenities
|
Fireplace(s) |
|
Appliances
|
Hot Tub, Garage Door Opener Remote(s), Central Vacuum, Dishwasher, Dryer, Garage Door Opener, Microwave, Hood Fan, Stove, Washer, Window Coverings, Refrigerator |
|
BasementDevelopment
|
Finished |
|
BasementFeatures
|
Walk Out |
|
BasementType
|
Full (finished) |
|
ConstructionStyleAttachment
|
Detached |
|
CoolingType
|
Central Air Conditioning |
|
ExteriorFinish
|
Vinyl Siding |
|
FireplacePresent
|
Yes |
|
FireplaceTotal
|
1 |
|
FoundationType
|
Poured Concrete |
|
HalfBathTotal
|
1 |
|
HeatingFuel
|
Electric, Oil |
|
HeatingType
|
Heat Pump, Not Known |
|
StoriesTotal
|
2 |
|
SizeInterior
|
2500 - 3000 Sqft |
|
Type
|
House |
|
UtilityWater
|
Cistern |
Parking
Land
|
AccessType
|
Public Road |
|
Acreage
|
Yes |
|
LandAmenities
|
Hospital, Schools |
|
Sewer
|
Septic System |
|
SizeDepth
|
407 Ft ,9 In |
|
SizeFrontage
|
88 Ft |
|
SizeIrregular
|
88 X 407.8 Ft ; See Attached Supplement |
|
SizeTotalText
|
88 X 407.8 Ft ; See Attached Supplement|2 - 4.99 Acres |
Rooms
| Level |
Type |
Length |
Width |
Dimensions |
|
Second Level |
Bedroom |
3.47 m |
4.34 m |
3.47 m x 4.34 m |
|
Second Level |
Primary Bedroom |
7.8 m |
4.04 m |
7.8 m x 4.04 m |
|
Second Level |
Bathroom |
2.39 m |
4.1 m |
2.39 m x 4.1 m |
|
Second Level |
Bedroom |
4.22 m |
4.34 m |
4.22 m x 4.34 m |
|
Second Level |
Bedroom |
2.86 m |
4.11 m |
2.86 m x 4.11 m |
|
Lower Level |
Recreational, Games Room |
9.4 m |
4.13 m |
9.4 m x 4.13 m |
|
Lower Level |
Other |
3.89 m |
3.82 m |
3.89 m x 3.82 m |
|
Lower Level |
Other |
7.4 m |
4.12 m |
7.4 m x 4.12 m |
|
Lower Level |
Bathroom |
2.31 m |
2.22 m |
2.31 m x 2.22 m |
|
Main Level |
Foyer |
5.86 m |
4.17 m |
5.86 m x 4.17 m |
|
Main Level |
Living Room |
7.79 m |
4.98 m |
7.79 m x 4.98 m |
|
Main Level |
Kitchen |
7.77 m |
3.93 m |
7.77 m x 3.93 m |
|
Main Level |
Eating Area |
3.95 m |
3.78 m |
3.95 m x 3.78 m |
|
Main Level |
Laundry Room |
3.8 m |
1.98 m |
3.8 m x 1.98 m |
|
Main Level |
Bathroom |
1.53 m |
1.98 m |
1.53 m x 1.98 m |
Utilities
|
Cable
|
Installed |
|
Electricity
|
Installed |
|
Electricity Connected
|
Connected |
|
Water Available
|
At Lot Line |
|
Telephone
|
Nearby |
https://www.realtor.ca/real-estate/29021258/41558-forks-road-wainfleet-marshvillewinger-879-marshvillewinger

