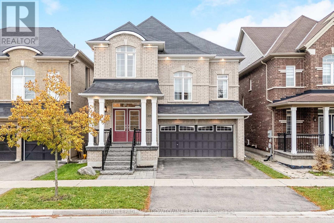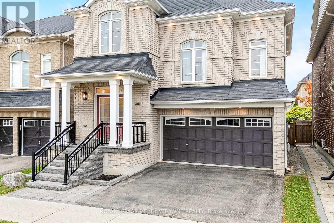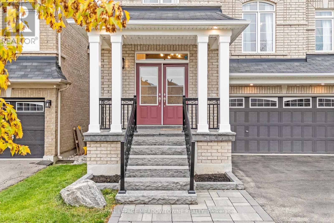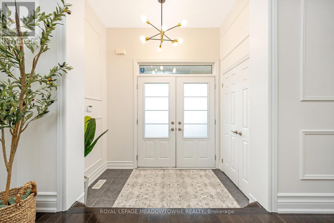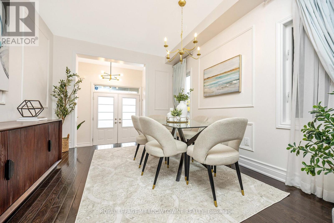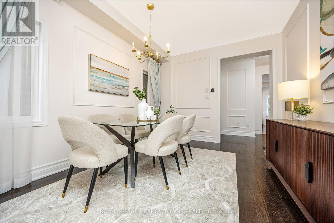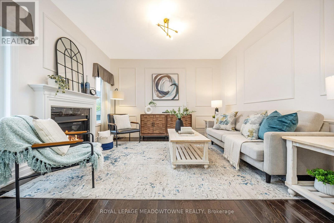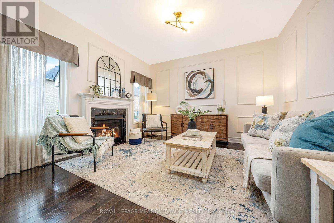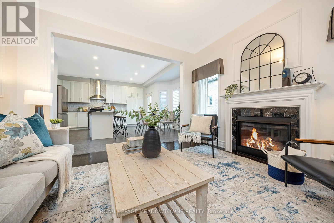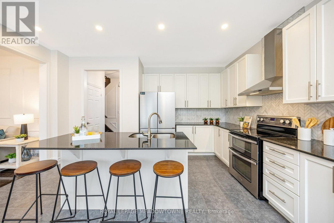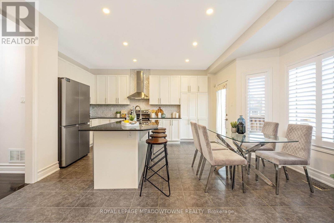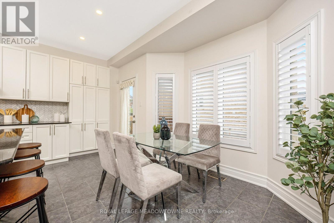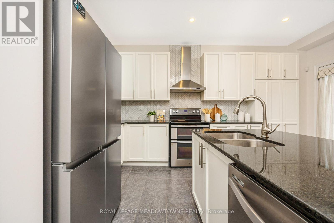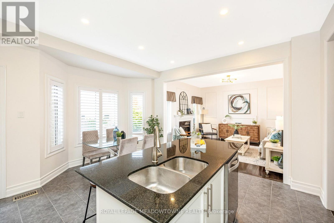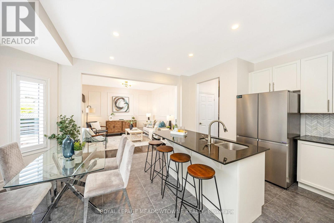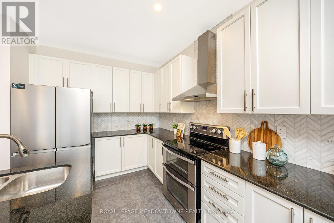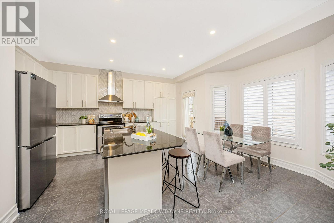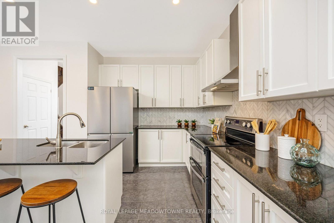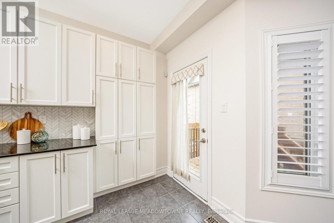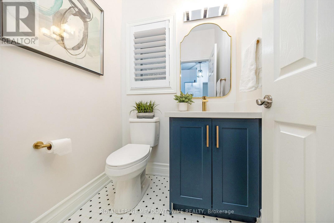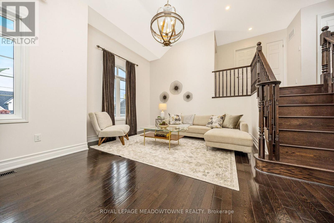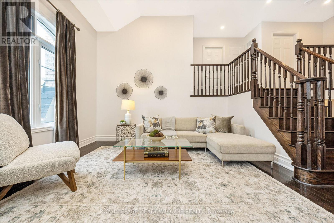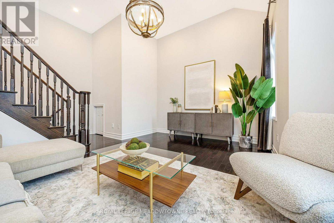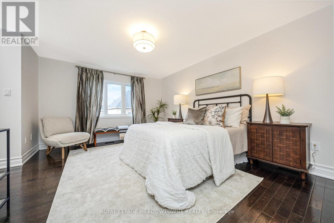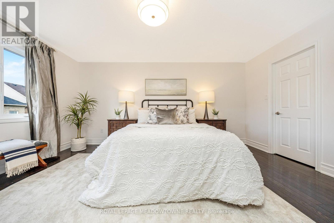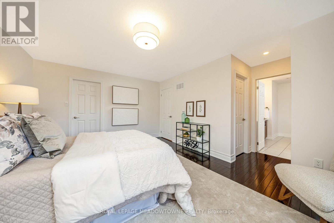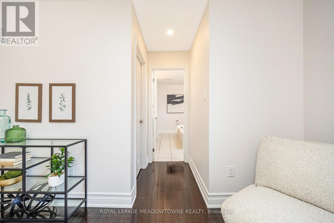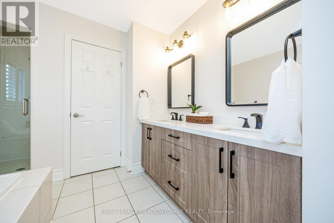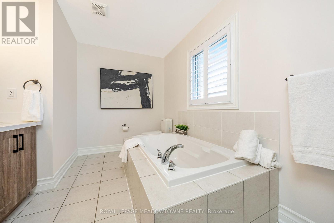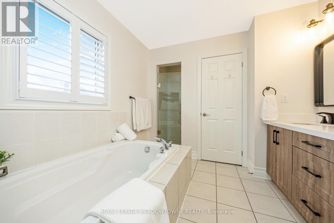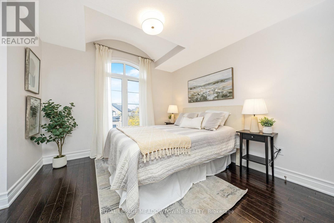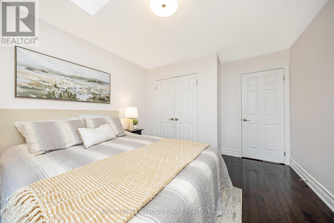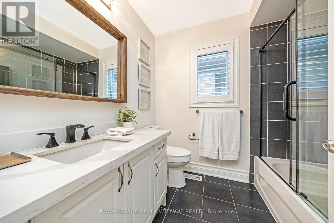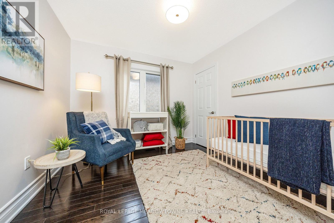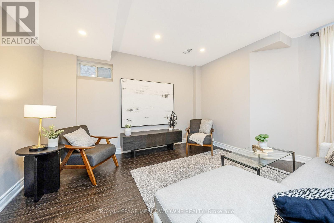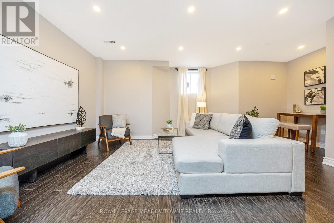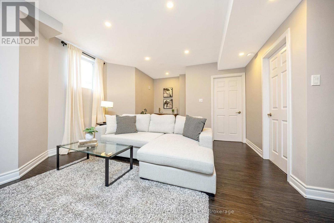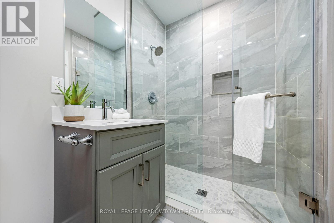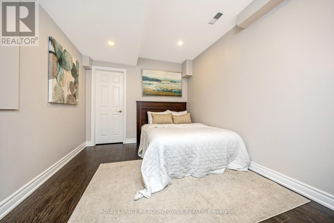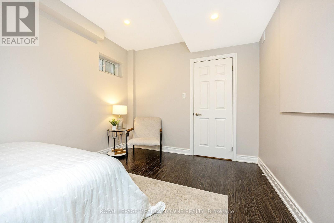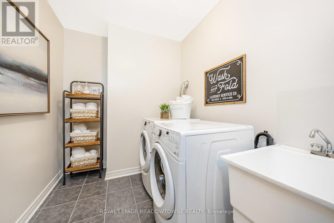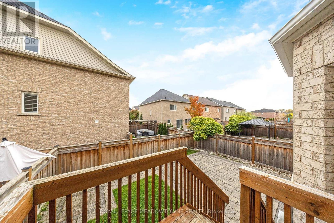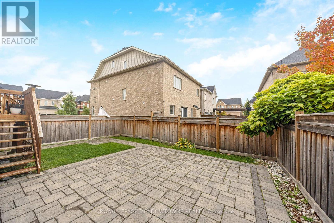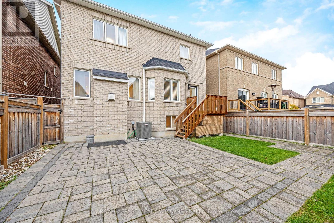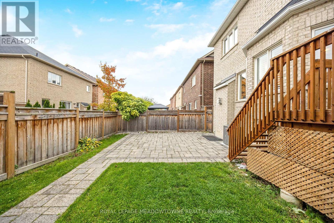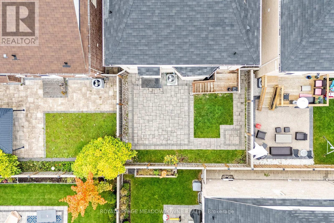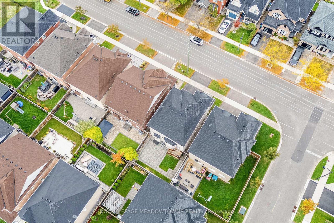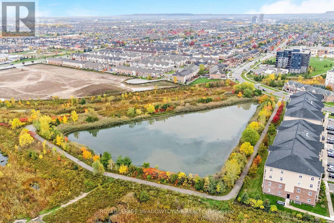418 Cedar Hedge Road Milton, Ontario L9T 8T6
$1,280,000
Welcome to 418 Cedar Hedge Road, a beautifully maintained detached home with a two-car garage in Milton's desirable Clarke neighbourhood. The exterior features natural-stone steps, soffit lighting, and elegant double doors that make a lasting first impression. Inside, a spacious foyer with soaring ceilings leads to a formal dining room with dark hardwood floors, wainscoting, and updated lighting. The renovated powder room adds a modern touch.The open-concept kitchen offers granite countertops, stainless-steel appliances, a double-oven electric stove, brand-new refrigerator, tile backsplash, and plenty of cabinet and pantry space. Nine-foot ceilings and California shutters overlook the private backyard, while the adjacent family room with a gas fireplace continues the home's warm, inviting style. A unique side-split layout features a vaulted-ceiling family room with pot lights and bonus storage. Upstairs, you'll find three spacious bedrooms, including a primary suite with two walk-in closets and a five-piece ensuite with quartz counters, a soaker tub, and separate shower. The main bath is also finished with quartz and California shutters.The finished basement includes a recreation area with pot lights, surround-sound wiring, a renovated three-piece bath, and an additional bedroom. Outside, enjoy a fully fenced yard with a deck, stone patio, and low-maintenance landscaping - perfect for relaxing or entertaining. See attached list for all upgrades. (id:60365)
Open House
This property has open houses!
2:00 pm
Ends at:4:00 pm
Property Details
| MLS® Number | W12476157 |
| Property Type | Single Family |
| Community Name | 1027 - CL Clarke |
| ParkingSpaceTotal | 4 |
Building
| BathroomTotal | 4 |
| BedroomsAboveGround | 3 |
| BedroomsBelowGround | 1 |
| BedroomsTotal | 4 |
| Age | 6 To 15 Years |
| Amenities | Fireplace(s) |
| Appliances | Central Vacuum, Dishwasher, Hood Fan, Stove, Window Coverings, Refrigerator |
| BasementDevelopment | Finished |
| BasementFeatures | Separate Entrance |
| BasementType | N/a, N/a (finished) |
| ConstructionStyleAttachment | Detached |
| ConstructionStyleSplitLevel | Sidesplit |
| CoolingType | Central Air Conditioning |
| ExteriorFinish | Brick |
| FireplacePresent | Yes |
| FlooringType | Hardwood, Tile |
| FoundationType | Poured Concrete |
| HalfBathTotal | 1 |
| HeatingFuel | Natural Gas |
| HeatingType | Forced Air |
| SizeInterior | 2500 - 3000 Sqft |
| Type | House |
| UtilityWater | Municipal Water |
Parking
| Attached Garage | |
| Garage |
Land
| Acreage | No |
| Sewer | Sanitary Sewer |
| SizeDepth | 83 Ft ,6 In |
| SizeFrontage | 36 Ft ,1 In |
| SizeIrregular | 36.1 X 83.5 Ft |
| SizeTotalText | 36.1 X 83.5 Ft |
Rooms
| Level | Type | Length | Width | Dimensions |
|---|---|---|---|---|
| Second Level | Primary Bedroom | 4.99 m | 4.98 m | 4.99 m x 4.98 m |
| Second Level | Bedroom 2 | 2.99 m | 3.02 m | 2.99 m x 3.02 m |
| Second Level | Bedroom 3 | 3.24 m | 4.03 m | 3.24 m x 4.03 m |
| Basement | Laundry Room | 2.02 m | 2.65 m | 2.02 m x 2.65 m |
| Basement | Recreational, Games Room | 6.31 m | 4.55 m | 6.31 m x 4.55 m |
| Basement | Bedroom 4 | 3.07 m | 4.22 m | 3.07 m x 4.22 m |
| Ground Level | Dining Room | 3.26 m | 4.3 m | 3.26 m x 4.3 m |
| Ground Level | Kitchen | 4.8 m | 2.71 m | 4.8 m x 2.71 m |
| Ground Level | Living Room | 3.71 m | 3.88 m | 3.71 m x 3.88 m |
| In Between | Family Room | 5.06 m | 4.05 m | 5.06 m x 4.05 m |
https://www.realtor.ca/real-estate/29019768/418-cedar-hedge-road-milton-cl-clarke-1027-cl-clarke
Chuck Charlton
Broker
475 Main Street East
Milton, Ontario L9T 1R1
Annette Blachford
Salesperson
475 Main Street East
Milton, Ontario L9T 1R1

