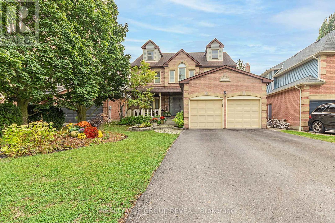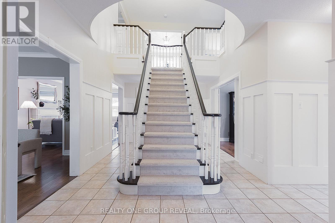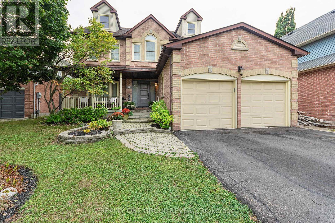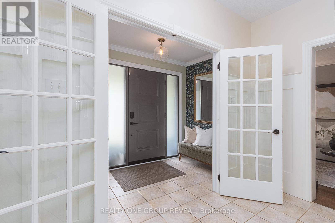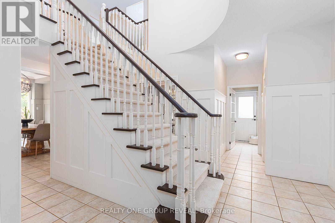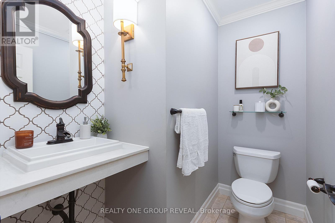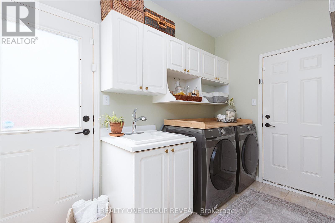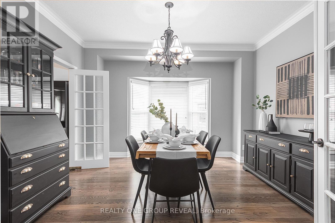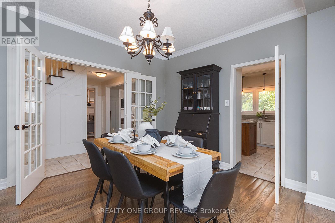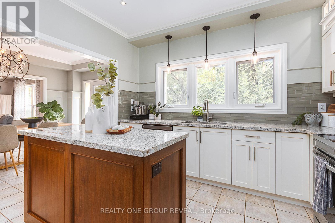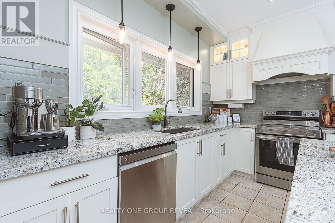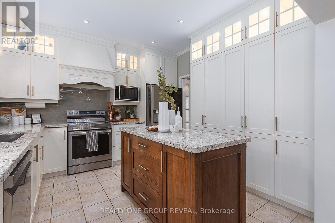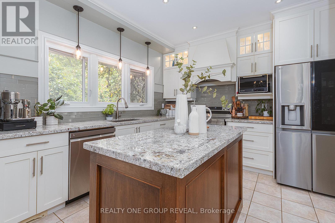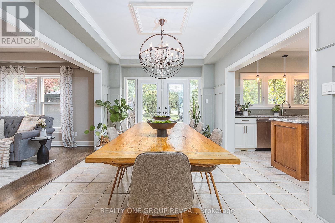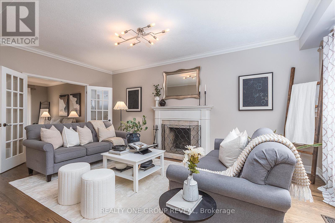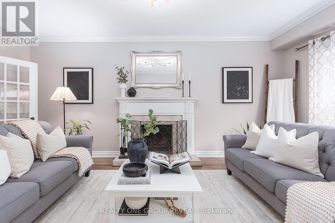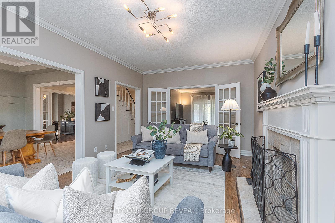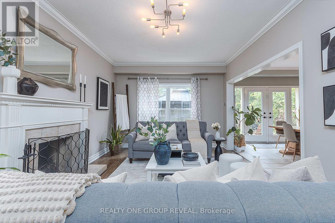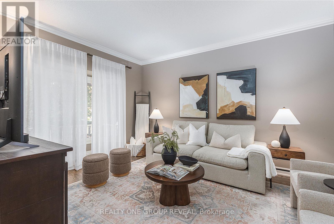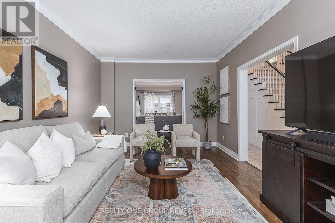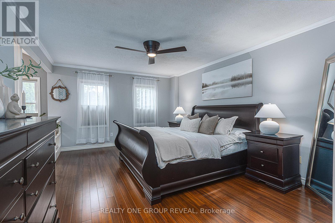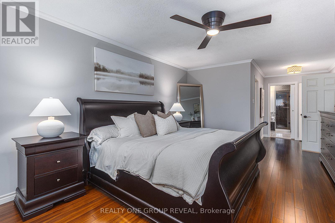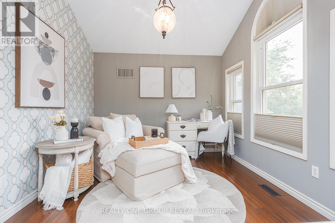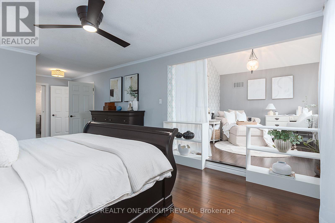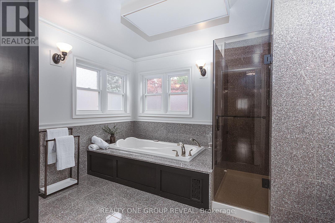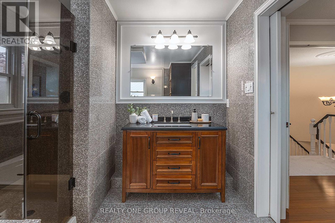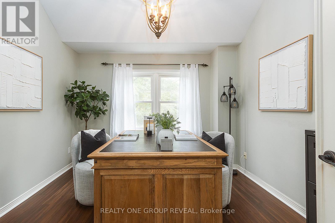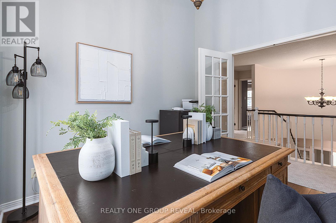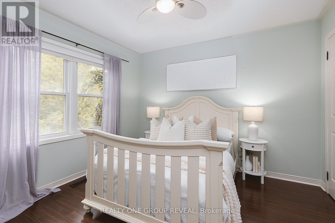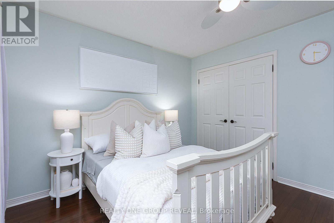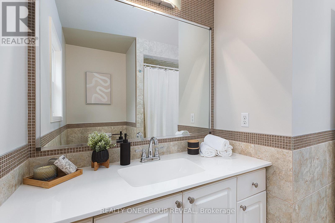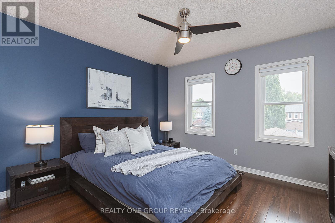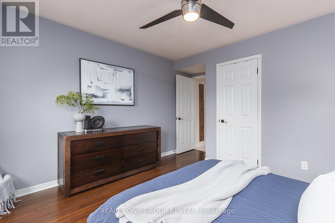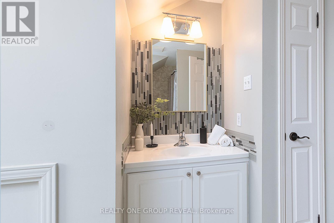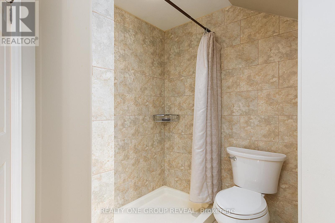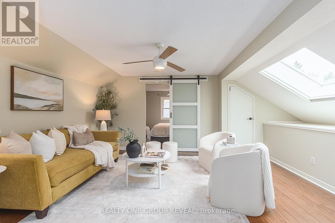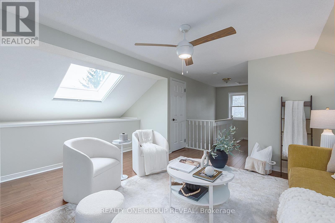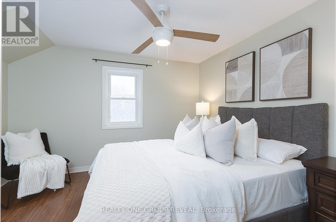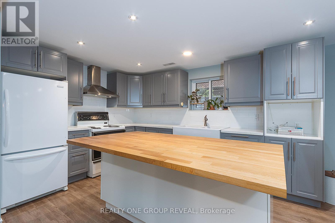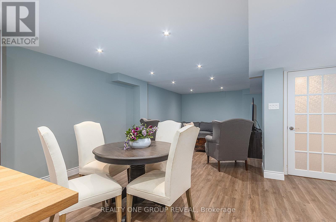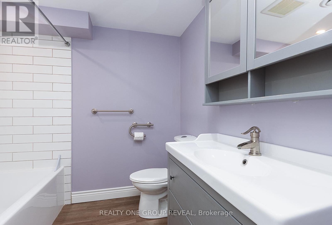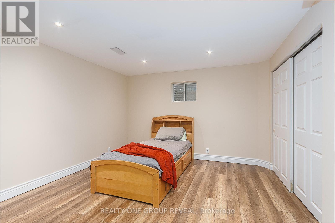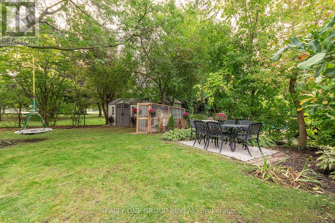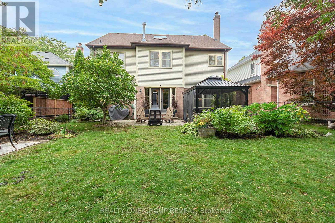11 Nettle's Court Whitby, Ontario L1P 1L5
$1,499,999
Located on a quiet cul-de-sac in the exclusive Queens Common neighbourhood, this 4+2-bedrooms, 5-bath, 2-full kitchens detached home offers flexible space for multi-generational living, co-ownership, or families with teens or older parents. With over 3,400 sq. ft. above grade and a fully finished approx.1,500 sq. ft. basement apartment, the layout supports privacy, independence, and shared space when needed. The main level includes formal dining and living areas, a family room with fireplace, and a breakfast area off the central kitchen. Upstairs, three generously sized bedrooms are complemented by an upper sitting area and a private office. A unique third-storey loft with its own bedroom, bath, and living space adds separation for young adults, guests or work-from-home setups. The basement apartment includes 2 bedrooms, a full kitchen, living area, bath, and egress windows-ideal for aging parents, grown children, or rental potential. Outdoors, enjoy a deep 158-ft lot backing onto conservation land, offering peace and privacy. The fenced backyard includes a shed, gazebo, and garden beds. The attached double garage and private drive accommodate 6 vehicles. Upgrades include EV charger, central vacuum, 2 electrical panels, and smart home features. Nearby amenities include top-rated schools, parks, the Whitby Library, and quick access to 401/412 highways. (id:60365)
Property Details
| MLS® Number | E12476971 |
| Property Type | Single Family |
| Community Name | Lynde Creek |
| AmenitiesNearBy | Schools, Park |
| EquipmentType | Water Heater |
| Features | Cul-de-sac, Backs On Greenbelt, Conservation/green Belt, In-law Suite |
| ParkingSpaceTotal | 6 |
| RentalEquipmentType | Water Heater |
| Structure | Shed |
Building
| BathroomTotal | 5 |
| BedroomsAboveGround | 4 |
| BedroomsBelowGround | 2 |
| BedroomsTotal | 6 |
| Age | 31 To 50 Years |
| Amenities | Fireplace(s) |
| Appliances | Garage Door Opener Remote(s), Central Vacuum, Water Heater, Water Meter, Alarm System, Dishwasher, Stove, Window Coverings, Refrigerator |
| BasementFeatures | Apartment In Basement |
| BasementType | N/a |
| ConstructionStyleAttachment | Detached |
| CoolingType | Central Air Conditioning |
| ExteriorFinish | Brick, Vinyl Siding |
| FireProtection | Alarm System |
| FireplacePresent | Yes |
| FireplaceTotal | 1 |
| FlooringType | Hardwood, Laminate |
| FoundationType | Poured Concrete |
| HalfBathTotal | 1 |
| HeatingFuel | Natural Gas |
| HeatingType | Forced Air |
| StoriesTotal | 3 |
| SizeInterior | 3000 - 3500 Sqft |
| Type | House |
| UtilityWater | Municipal Water |
Parking
| Attached Garage | |
| Garage |
Land
| Acreage | No |
| FenceType | Fully Fenced |
| LandAmenities | Schools, Park |
| Sewer | Sanitary Sewer |
| SizeDepth | 158 Ft ,9 In |
| SizeFrontage | 49 Ft ,4 In |
| SizeIrregular | 49.4 X 158.8 Ft |
| SizeTotalText | 49.4 X 158.8 Ft |
Rooms
| Level | Type | Length | Width | Dimensions |
|---|---|---|---|---|
| Second Level | Sitting Room | 3.41 m | 3.05 m | 3.41 m x 3.05 m |
| Second Level | Primary Bedroom | 3.81 m | 5.15 m | 3.81 m x 5.15 m |
| Second Level | Bedroom 2 | 3.81 m | 3.57 m | 3.81 m x 3.57 m |
| Second Level | Bedroom 3 | 12.5 m | 11 m | 12.5 m x 11 m |
| Second Level | Office | 11.3 m | 12 m | 11.3 m x 12 m |
| Third Level | Bedroom | 3.66 m | 3.6 m | 3.66 m x 3.6 m |
| Third Level | Loft | 11.22 m | 3.6 m | 11.22 m x 3.6 m |
| Main Level | Kitchen | 3.78 m | 3.54 m | 3.78 m x 3.54 m |
| Ground Level | Dining Room | 3.66 m | 4.17 m | 3.66 m x 4.17 m |
| Ground Level | Family Room | 3.66 m | 5.79 m | 3.66 m x 5.79 m |
| Ground Level | Living Room | 3.66 m | 5.18 m | 3.66 m x 5.18 m |
| Ground Level | Eating Area | 3.35 m | 4.57 m | 3.35 m x 4.57 m |
Utilities
| Cable | Available |
| Electricity | Available |
| Sewer | Available |
https://www.realtor.ca/real-estate/29021343/11-nettles-court-whitby-lynde-creek-lynde-creek
Michael Emmanuel Beckford
Salesperson
813 Dundas St West #1
Whitby, Ontario L1N 2N6

