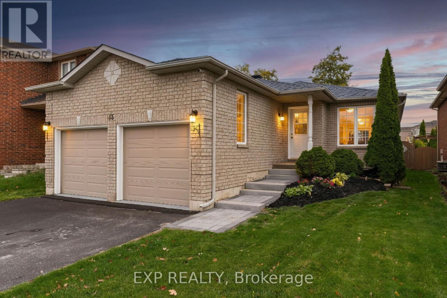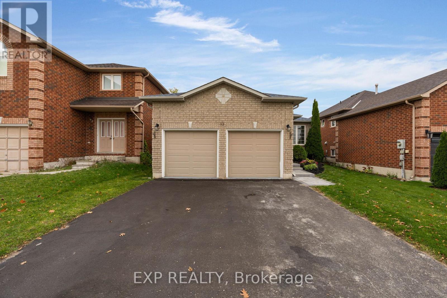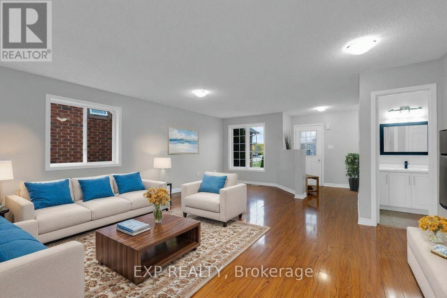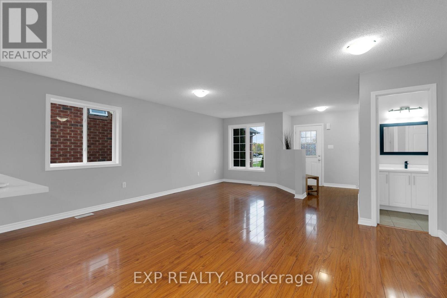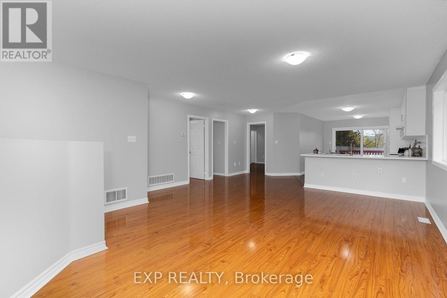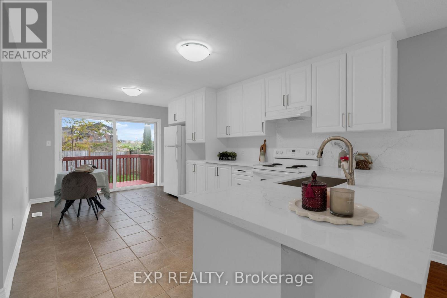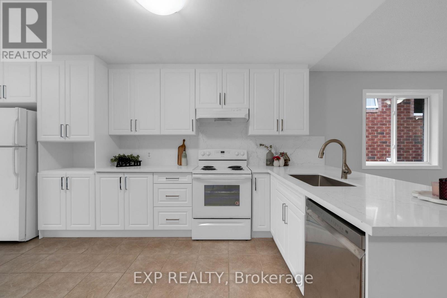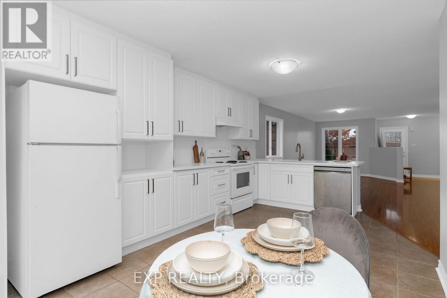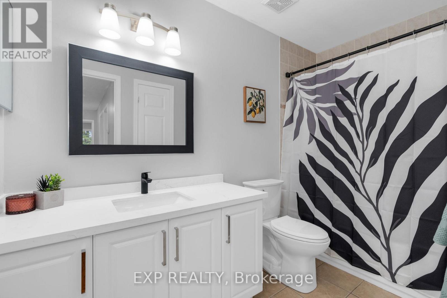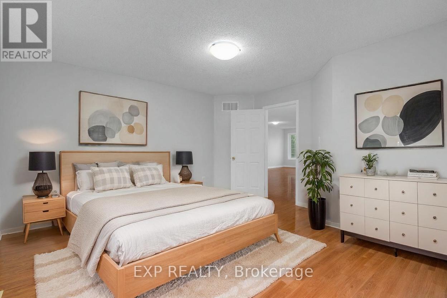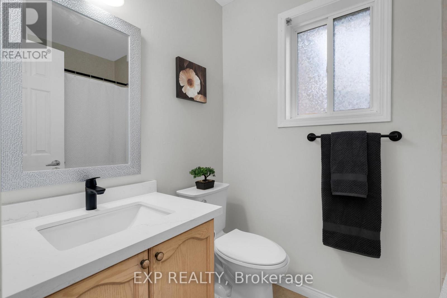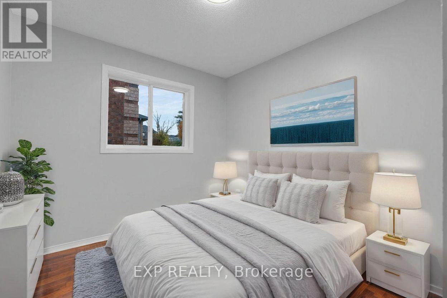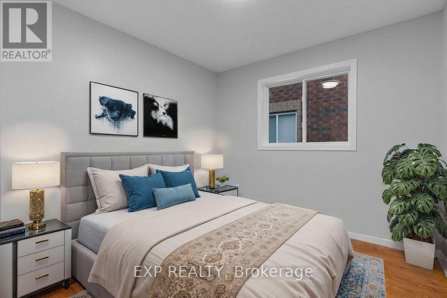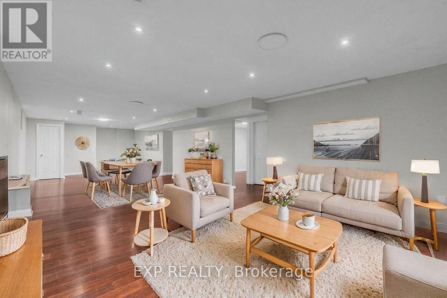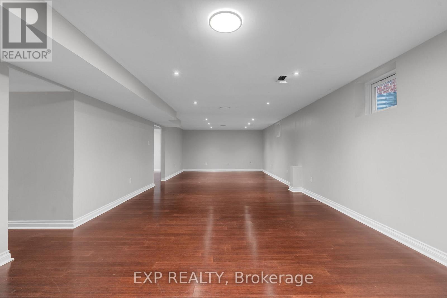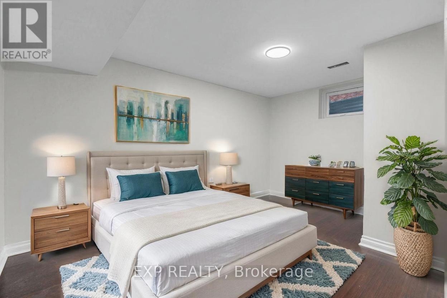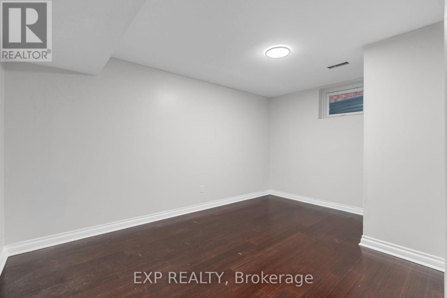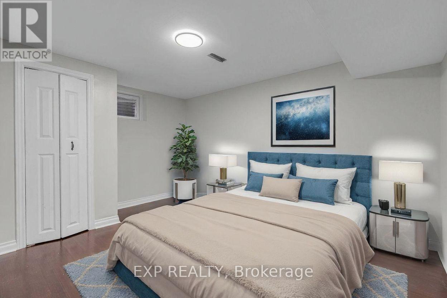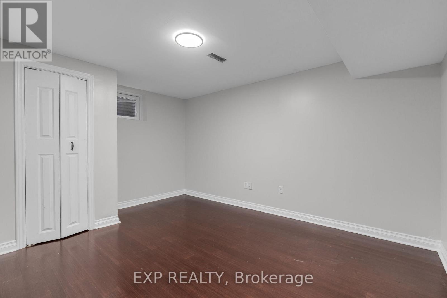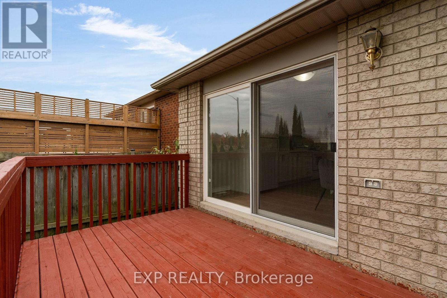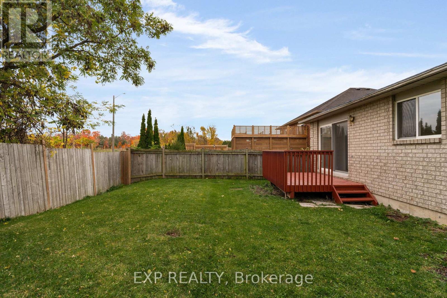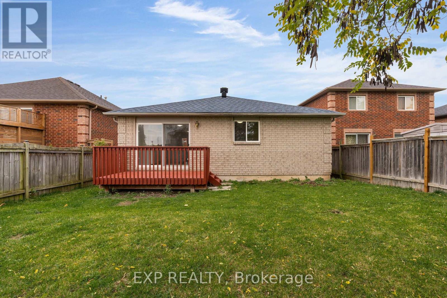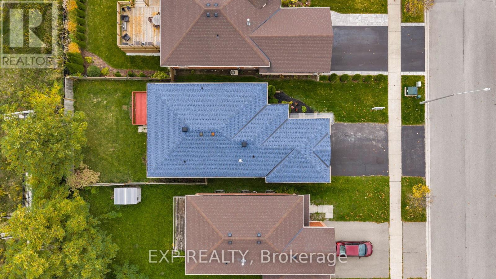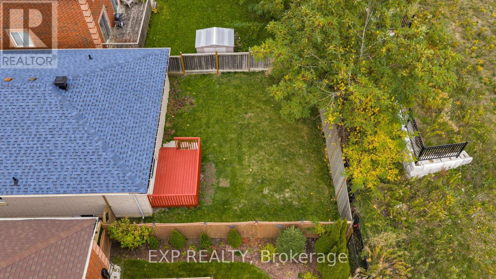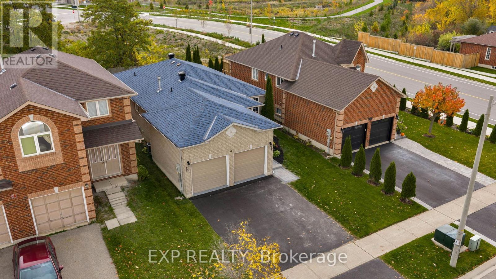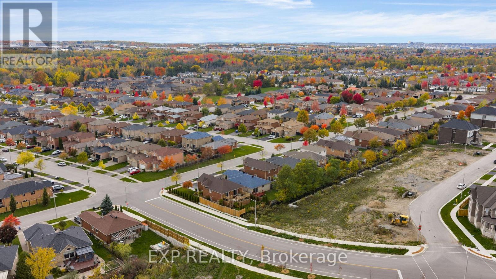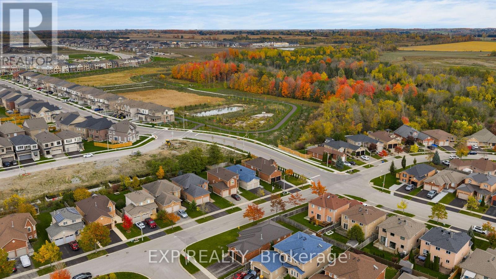53 Seline Crescent Barrie, Ontario L4N 5V6
$734,900
Presenting 53 Seline Crescent. This Rarely Offered 3+2 Bedroom Bungalow Offers Nearly 2500 Sq Ft of Finished Living Space in One of Barrie's Most Sought-After Neighbourhoods! This Home Allows Easy Conversion Into a Second Unit For Savy Investors. Freshly Painted with Numerous Recent Updates Including A New Front Walkway (2025), Brand New Eat-In Kitchen with Breakfast Bar and Quartz Countertops (2025), Quartz Countertops in all Bathrooms (2025), All New Light Fixtures (2025), and New Roof (2023). Large Windows and Oversized Sliding Backdoor Provide Ample Light. Functional, Open Concept Layout with Large Bedrooms, Ideal for Families or Multi-Generational Living. Finished Basement Includes 2 Bedrooms and a Large Rec Room with Rough-In Plumbing For A Potential Third Bathroom. Prime Location - Close to Hwy 400, Barrie South GO Train Station, Costco, Walmart, Parks, Schools, Restaurants & More! Turn-Key and Move-In Ready! (id:60365)
Property Details
| MLS® Number | S12477019 |
| Property Type | Single Family |
| Community Name | Painswick South |
| EquipmentType | Water Heater |
| Features | Carpet Free |
| ParkingSpaceTotal | 4 |
| RentalEquipmentType | Water Heater |
| Structure | Deck |
Building
| BathroomTotal | 2 |
| BedroomsAboveGround | 3 |
| BedroomsBelowGround | 2 |
| BedroomsTotal | 5 |
| Appliances | Dishwasher, Dryer, Hood Fan, Stove, Washer, Refrigerator |
| ArchitecturalStyle | Bungalow |
| BasementDevelopment | Finished |
| BasementType | N/a (finished) |
| ConstructionStyleAttachment | Detached |
| CoolingType | Central Air Conditioning |
| ExteriorFinish | Brick |
| FireplacePresent | Yes |
| FoundationType | Block |
| HeatingFuel | Natural Gas |
| HeatingType | Forced Air |
| StoriesTotal | 1 |
| SizeInterior | 1100 - 1500 Sqft |
| Type | House |
| UtilityWater | Municipal Water |
Parking
| Attached Garage | |
| Garage |
Land
| Acreage | No |
| Sewer | Sanitary Sewer |
| SizeDepth | 119 Ft ,7 In |
| SizeFrontage | 39 Ft ,4 In |
| SizeIrregular | 39.4 X 119.6 Ft |
| SizeTotalText | 39.4 X 119.6 Ft |
Rooms
| Level | Type | Length | Width | Dimensions |
|---|---|---|---|---|
| Lower Level | Living Room | 12.7 m | 4.24 m | 12.7 m x 4.24 m |
| Lower Level | Bedroom 4 | 4.21 m | 2.87 m | 4.21 m x 2.87 m |
| Lower Level | Bedroom 5 | 4.21 m | 2.87 m | 4.21 m x 2.87 m |
| Main Level | Bedroom | 4.08 m | 3.78 m | 4.08 m x 3.78 m |
| Main Level | Bedroom 2 | 3.31 m | 2.7 m | 3.31 m x 2.7 m |
| Main Level | Bedroom 3 | 3.31 m | 2.7 m | 3.31 m x 2.7 m |
| Main Level | Kitchen | 5.88 m | 3.21 m | 5.88 m x 3.21 m |
| Main Level | Living Room | 7.65 m | 4.33 m | 7.65 m x 4.33 m |
| Main Level | Laundry Room | 2.08 m | 1.62 m | 2.08 m x 1.62 m |
Braeden May
Salesperson
4711 Yonge St 10th Flr, 106430
Toronto, Ontario M2N 6K8

