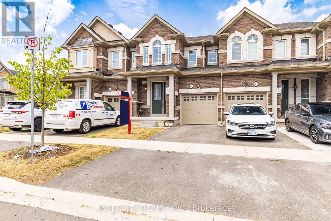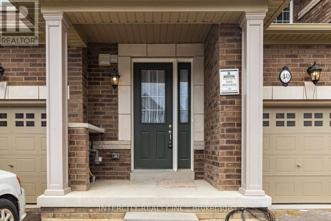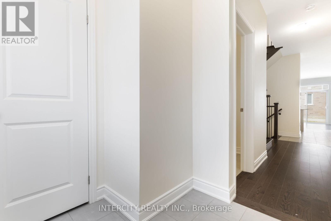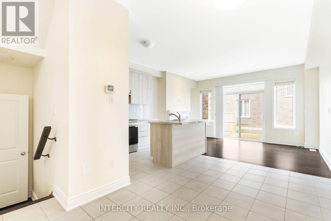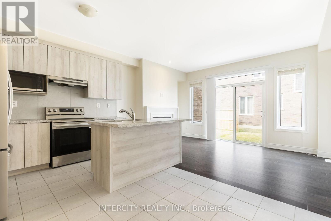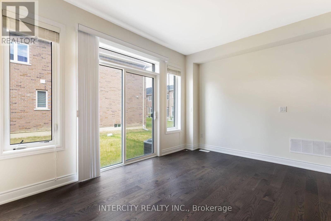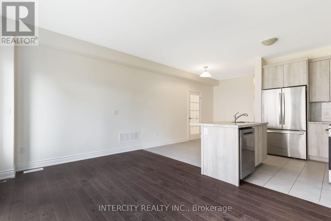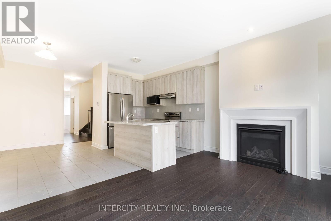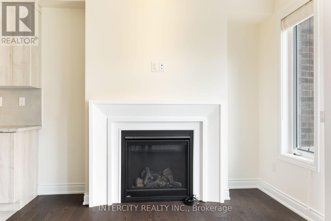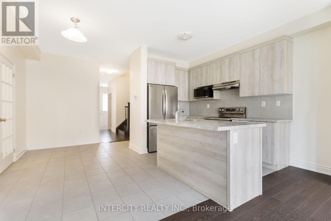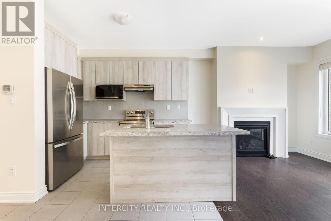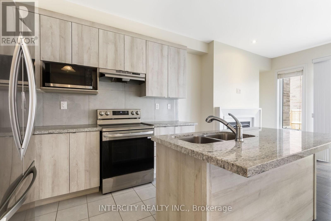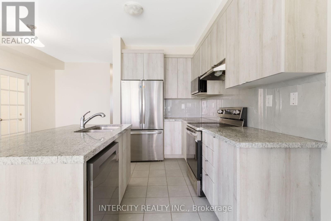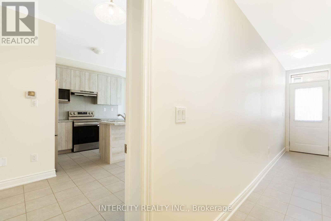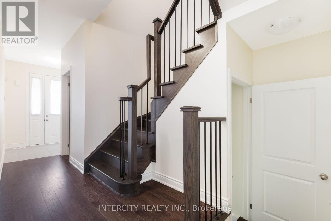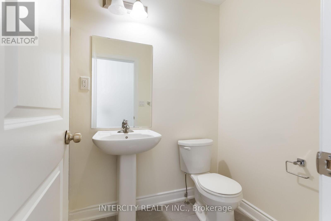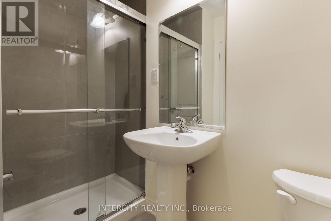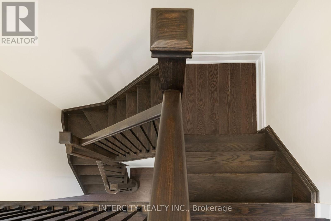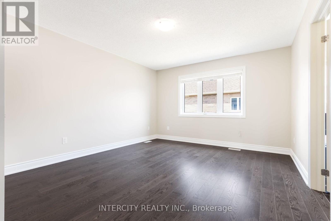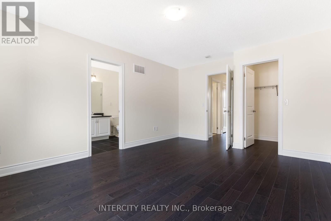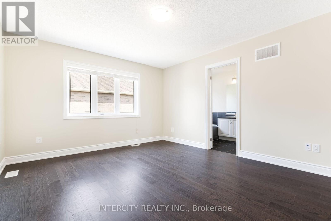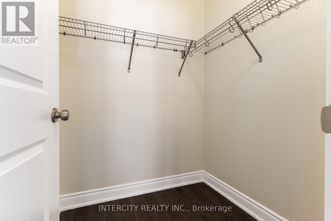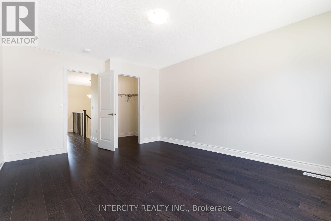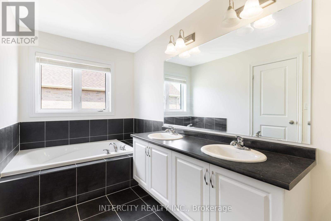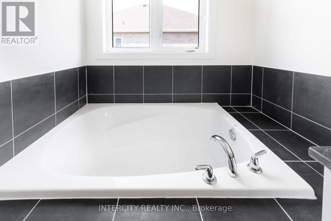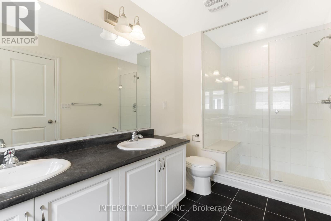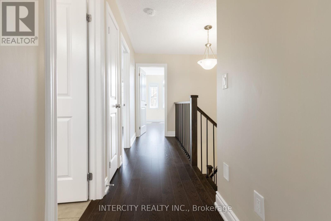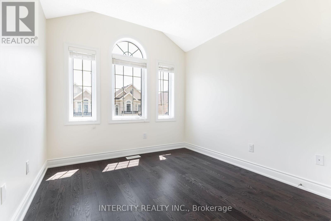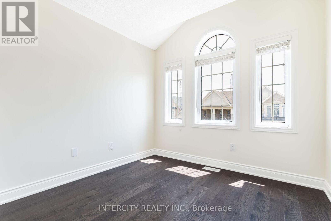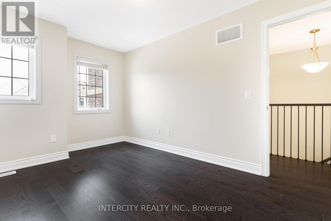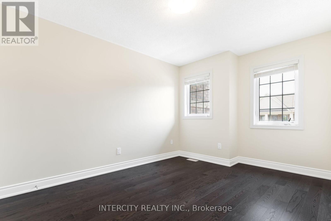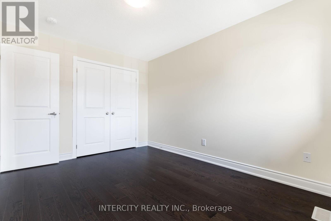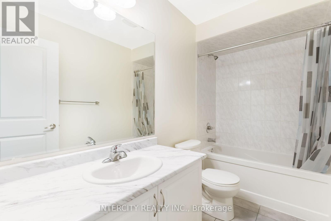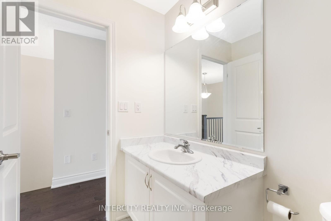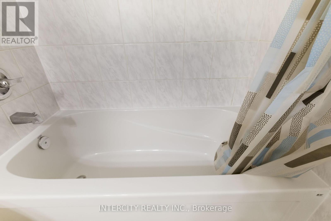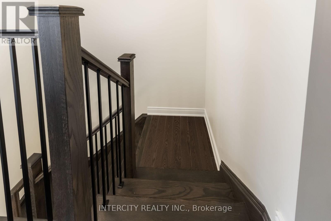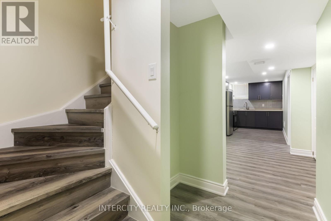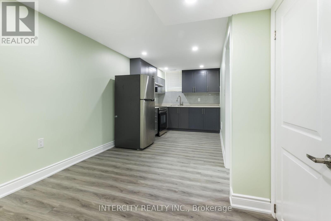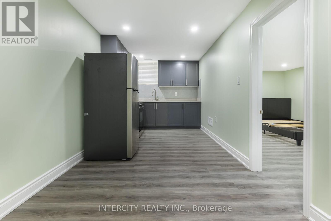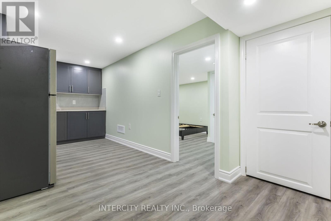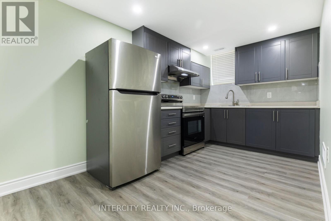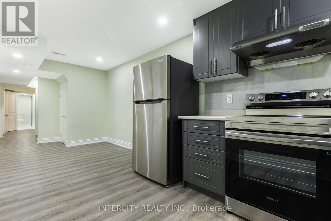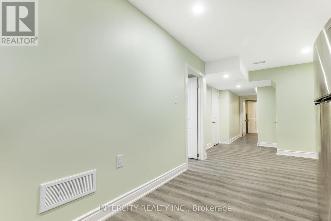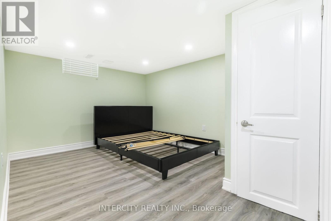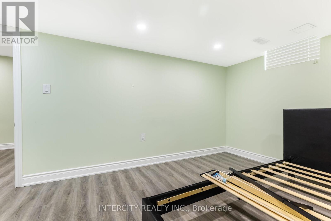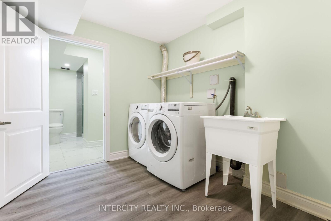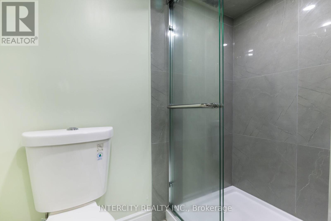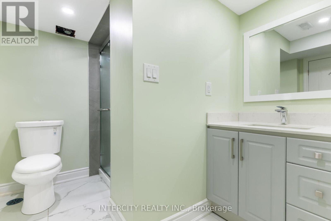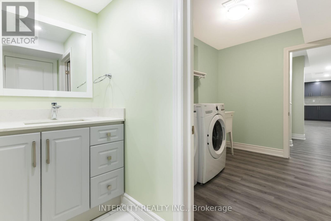4 Bedroom
4 Bathroom
1500 - 2000 sqft
Fireplace
Central Air Conditioning
Forced Air
$3,300 Monthly
Welcome to 40 Donald Stewart Rd-- A Stunning Freehold Townhome in Northwest Brampton! Discover this beautifully maintained 2-storey freehold townhome offering 3+1 bedrooms and 4 bathrooms, located in a newly developed, family-friendly community. This home combines comfort, style, and functionality, perfect for families or investors. Spacious Layout: 3 bright and well-sized bedrooms upstairs + a legally finished basement with a full kitchen, bathroom, and one bedroom ideal for extended family or rental income.Main Floor Convenience: Includes a full bathroom and a cozy family room with a fireplace, perfect for gatherings and relaxation. Modern Kitchen: Features a center island, breakfast area, and walkout to the backyard ideal for everyday living and entertaining. Primary Retreat: A large primary bedroom with a4-piece ensuite and walk-in closet. Bright and Airy: Hardwood floors throughout and large windows fill the home with natural light no carpet, making it low-maintenance and allergy-friendly. Finished Basement: Professionally completed with separate entrance potential, full kitchen, bathroom, and a spacious bedroom offering privacy and versatility. Prime Location: Minutes to Mount Pleasant GO Station, top-rated schools, scenic parks, shopping, and more! Whether you're a growing family or an investor, this home checks all the boxes comfort, convenience, and value. (id:60365)
Property Details
|
MLS® Number
|
W12476968 |
|
Property Type
|
Single Family |
|
Community Name
|
Northwest Brampton |
|
AmenitiesNearBy
|
Hospital, Park, Place Of Worship, Public Transit, Schools |
|
EquipmentType
|
Water Heater |
|
Features
|
Flat Site |
|
ParkingSpaceTotal
|
3 |
|
RentalEquipmentType
|
Water Heater |
Building
|
BathroomTotal
|
4 |
|
BedroomsAboveGround
|
3 |
|
BedroomsBelowGround
|
1 |
|
BedroomsTotal
|
4 |
|
Amenities
|
Fireplace(s) |
|
Appliances
|
Dryer, Washer, Window Coverings |
|
BasementDevelopment
|
Finished |
|
BasementType
|
N/a (finished) |
|
ConstructionStyleAttachment
|
Attached |
|
CoolingType
|
Central Air Conditioning |
|
ExteriorFinish
|
Brick |
|
FireProtection
|
Smoke Detectors |
|
FireplacePresent
|
Yes |
|
FlooringType
|
Hardwood |
|
FoundationType
|
Concrete |
|
HeatingFuel
|
Natural Gas |
|
HeatingType
|
Forced Air |
|
StoriesTotal
|
2 |
|
SizeInterior
|
1500 - 2000 Sqft |
|
Type
|
Row / Townhouse |
|
UtilityWater
|
Municipal Water |
Parking
Land
|
Acreage
|
No |
|
LandAmenities
|
Hospital, Park, Place Of Worship, Public Transit, Schools |
|
Sewer
|
Sanitary Sewer |
|
SizeDepth
|
90 Ft ,2 In |
|
SizeFrontage
|
20 Ft |
|
SizeIrregular
|
20 X 90.2 Ft |
|
SizeTotalText
|
20 X 90.2 Ft |
Rooms
| Level |
Type |
Length |
Width |
Dimensions |
|
Second Level |
Primary Bedroom |
3.74 m |
4.89 m |
3.74 m x 4.89 m |
|
Second Level |
Bedroom 2 |
2.92 m |
4.18 m |
2.92 m x 4.18 m |
|
Second Level |
Bedroom 3 |
2.83 m |
3.84 m |
2.83 m x 3.84 m |
|
Basement |
Bedroom |
4 m |
4.46 m |
4 m x 4.46 m |
|
Basement |
Kitchen |
2.43 m |
2.45 m |
2.43 m x 2.45 m |
|
Basement |
Living Room |
2.81 m |
4.45 m |
2.81 m x 4.45 m |
|
Main Level |
Kitchen |
3.65 m |
3.36 m |
3.65 m x 3.36 m |
|
Main Level |
Eating Area |
2.65 m |
4 m |
2.65 m x 4 m |
|
Main Level |
Great Room |
4.69 m |
3.05 m |
4.69 m x 3.05 m |
Utilities
|
Cable
|
Available |
|
Electricity
|
Installed |
|
Sewer
|
Installed |
https://www.realtor.ca/real-estate/29021393/40-donald-stewart-road-brampton-northwest-brampton-northwest-brampton

