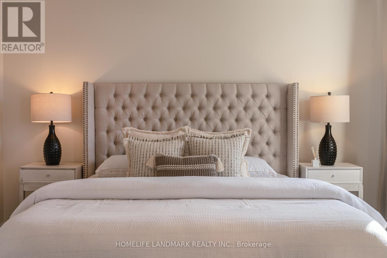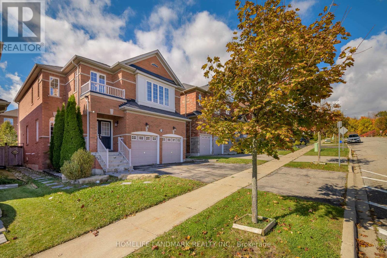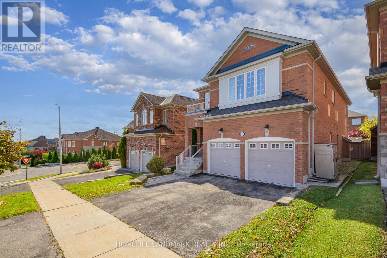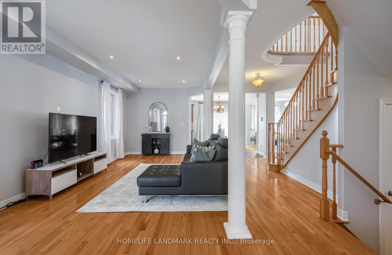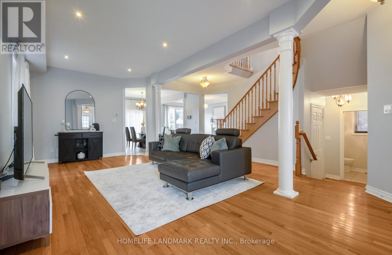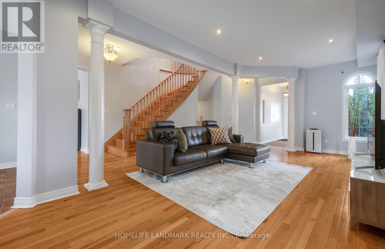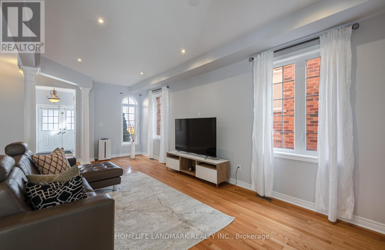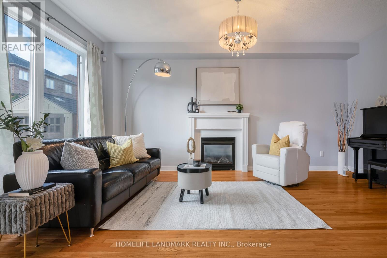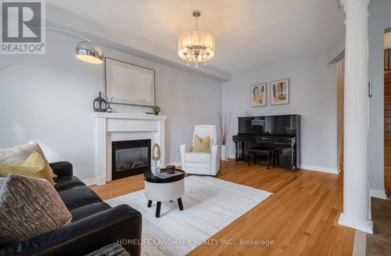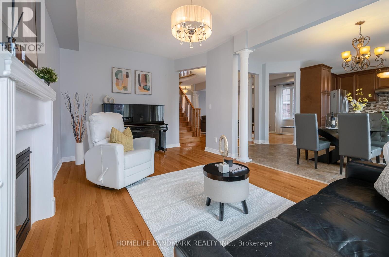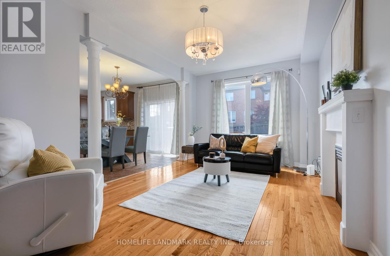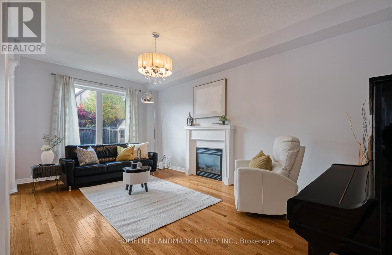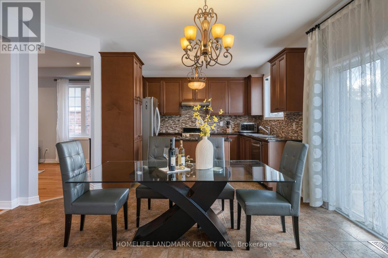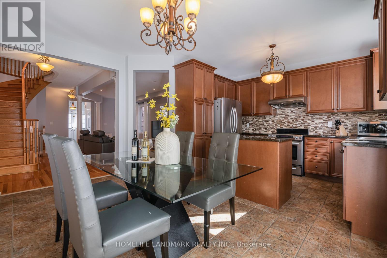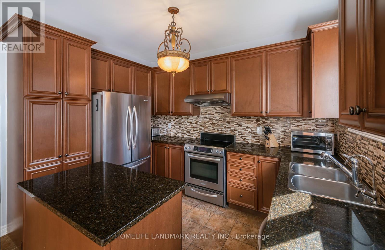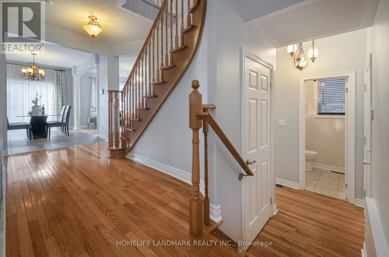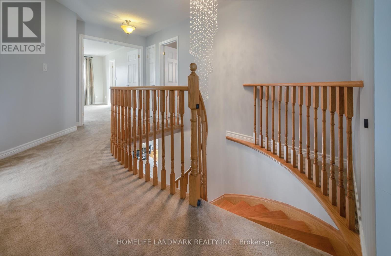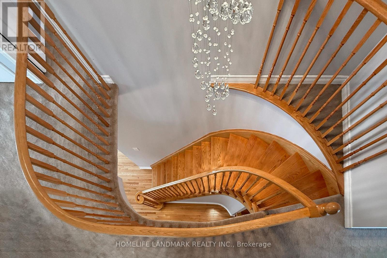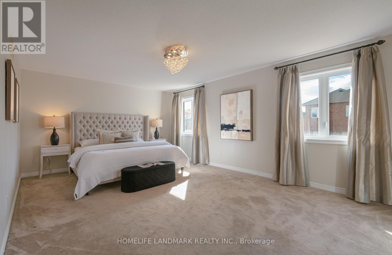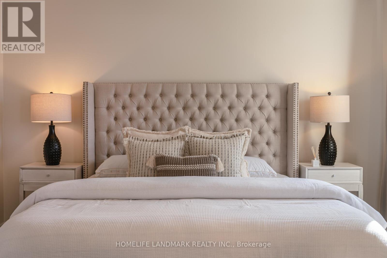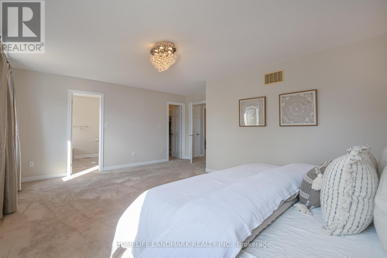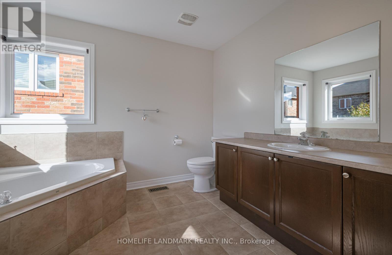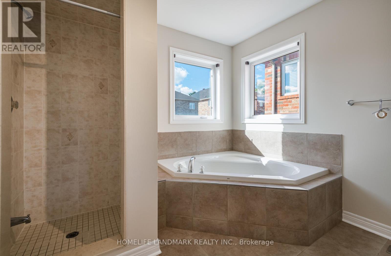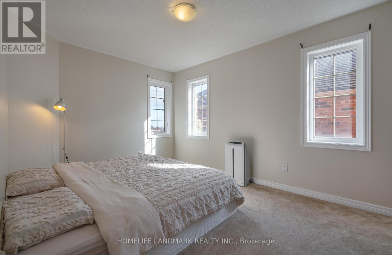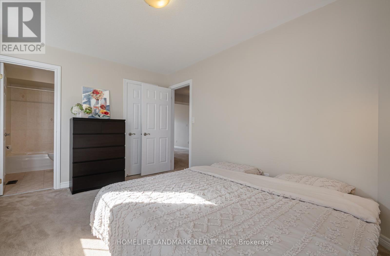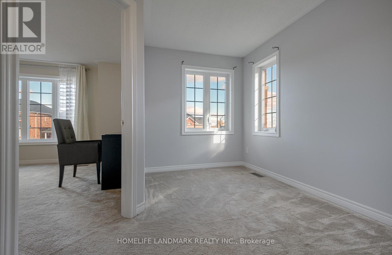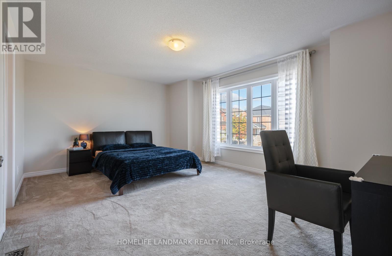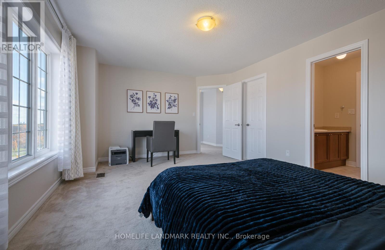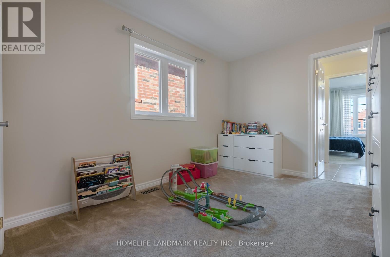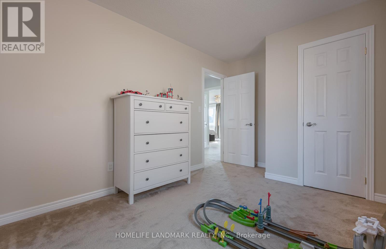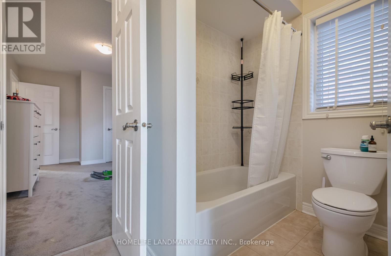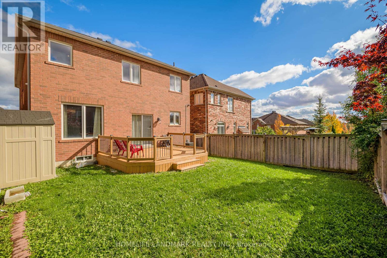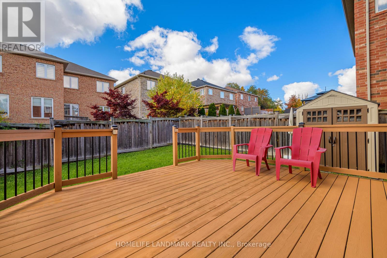187 Colesbrook Road Richmond Hill, Ontario L4S 0C5
$1,649,900
Stunning Above 2750 Sq/Ft 4+1 Bedrooms And 4 Bathrooms Open Concept Home In The desirable, Quiet and Demanding Westbrook Neighbourhood. Fully Upgraded Kitchen W/Granite & Tall Cabinets, Granite Central Island, 9 Ft Ceilings, Surrounding Walkup Stair With A Elegent Crystal Chandelier, Harwood Flr, Pot Lights, Gas Fire Place, Laundry, & Direct Access To Garage, Mater Bedroom Has 2 Large Walk In Closets With A 5 Piece Ensuite. Second Bedroom Has A Large Closet With 4 Pieces Ensuite, Third And Fourth Bedroom With A Share Bathroom, Walkout Large Deck And Large Shed In The Backyard, Top-rated Schools(Steps To Top-rated Trillium Woods Public School, Walking Distance To Top-rated Richmond Hill H.S., St. Theresa Catholic H.S.), Across 2 Acre Themed Park, Closed To Public Transits, Shops, Supermarkets, And Other Amenities. (id:60365)
Property Details
| MLS® Number | N12476476 |
| Property Type | Single Family |
| Community Name | Westbrook |
| ParkingSpaceTotal | 4 |
Building
| BathroomTotal | 4 |
| BedroomsAboveGround | 4 |
| BedroomsBelowGround | 1 |
| BedroomsTotal | 5 |
| Age | 16 To 30 Years |
| Appliances | Dishwasher, Dryer, Hood Fan, Microwave, Stove, Washer, Water Softener, Window Coverings, Refrigerator |
| BasementType | Full |
| ConstructionStyleAttachment | Detached |
| CoolingType | Central Air Conditioning |
| ExteriorFinish | Brick |
| FireplacePresent | Yes |
| FlooringType | Carpeted, Ceramic, Hardwood |
| FoundationType | Concrete |
| HalfBathTotal | 1 |
| HeatingFuel | Natural Gas |
| HeatingType | Forced Air |
| StoriesTotal | 2 |
| SizeInterior | 2500 - 3000 Sqft |
| Type | House |
| UtilityWater | Municipal Water |
Parking
| Attached Garage | |
| Garage |
Land
| Acreage | No |
| Sewer | Sanitary Sewer |
| SizeDepth | 108 Ft ,3 In |
| SizeFrontage | 39 Ft ,4 In |
| SizeIrregular | 39.4 X 108.3 Ft |
| SizeTotalText | 39.4 X 108.3 Ft |
Rooms
| Level | Type | Length | Width | Dimensions |
|---|---|---|---|---|
| Second Level | Library | 2.13 m | 3.05 m | 2.13 m x 3.05 m |
| Second Level | Primary Bedroom | 6.03 m | 3.96 m | 6.03 m x 3.96 m |
| Second Level | Bedroom 2 | 2.93 m | 3.66 m | 2.93 m x 3.66 m |
| Second Level | Bedroom 3 | 5.36 m | 3.69 m | 5.36 m x 3.69 m |
| Second Level | Bedroom 4 | 3.05 m | 4.27 m | 3.05 m x 4.27 m |
| Main Level | Laundry Room | 3.05 m | 2.3 m | 3.05 m x 2.3 m |
| Main Level | Living Room | 3.32 m | 7.31 m | 3.32 m x 7.31 m |
| Main Level | Dining Room | 3.32 m | 7.31 m | 3.32 m x 7.31 m |
| Main Level | Family Room | 3.35 m | 5.79 m | 3.35 m x 5.79 m |
| Main Level | Kitchen | 2.47 m | 3.66 m | 2.47 m x 3.66 m |
| Main Level | Eating Area | 2.74 m | 4.57 m | 2.74 m x 4.57 m |
https://www.realtor.ca/real-estate/29020361/187-colesbrook-road-richmond-hill-westbrook-westbrook
Sam Tan
Broker
7240 Woodbine Ave Unit 103
Markham, Ontario L3R 1A4

