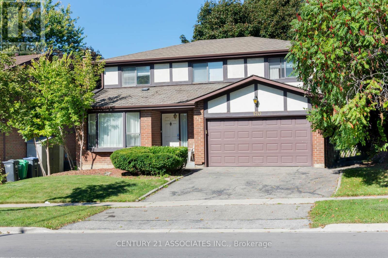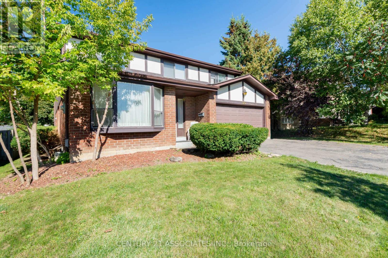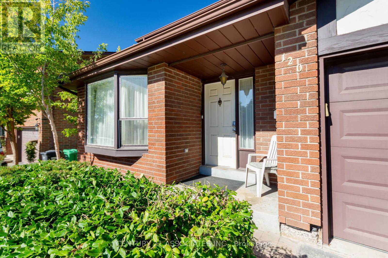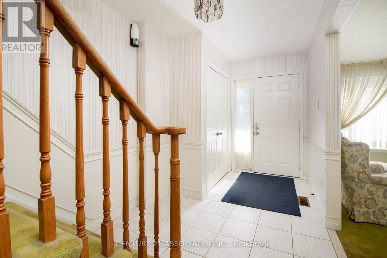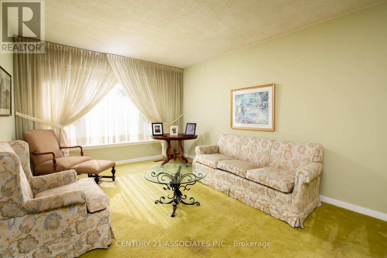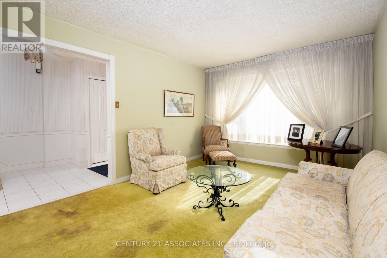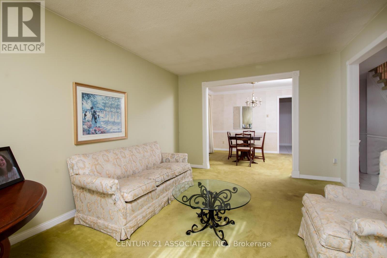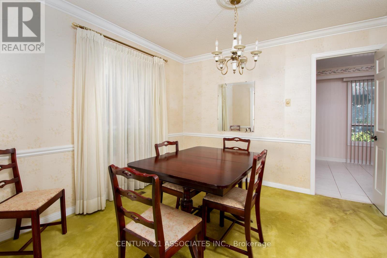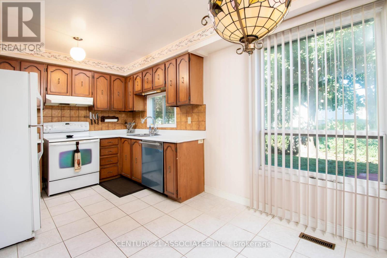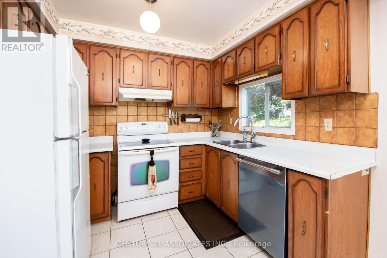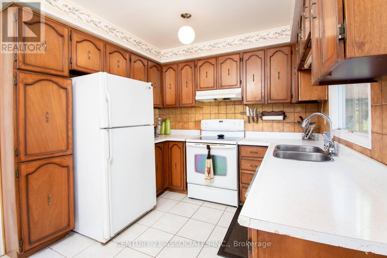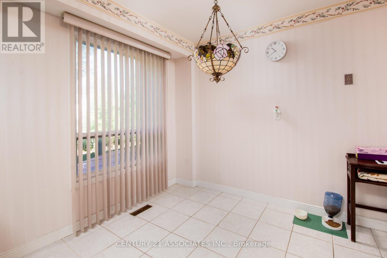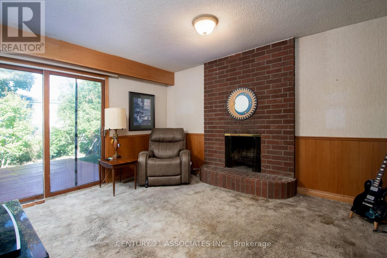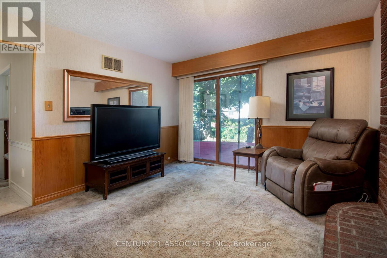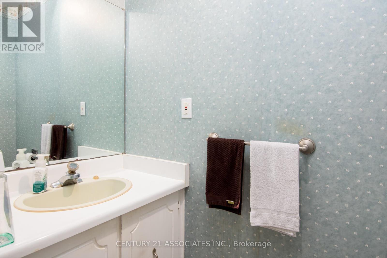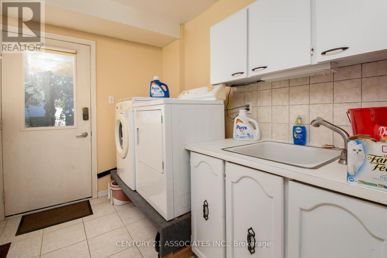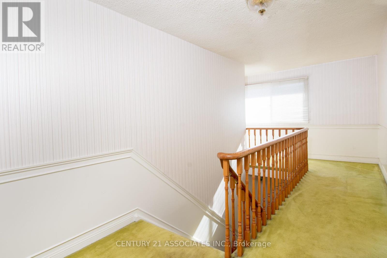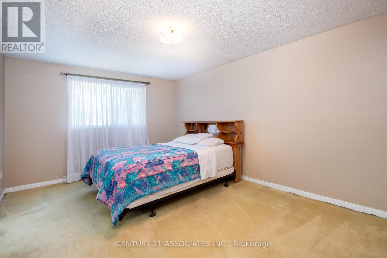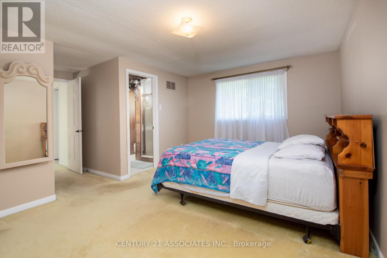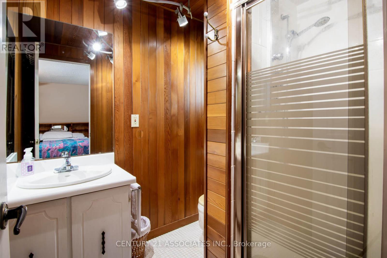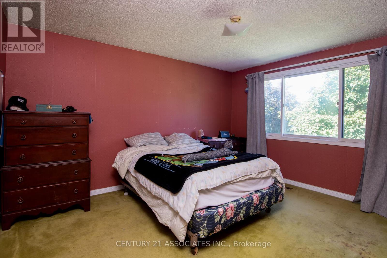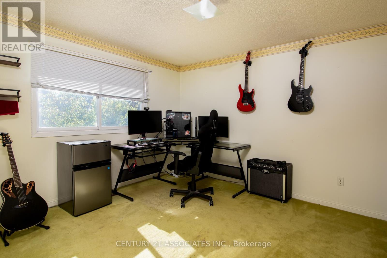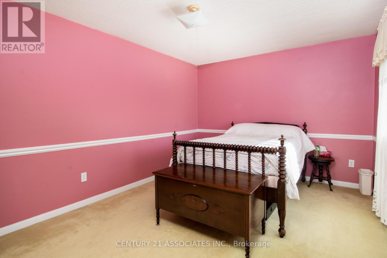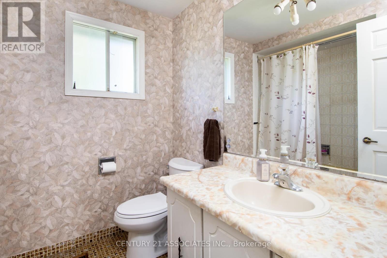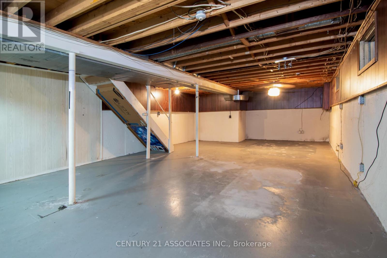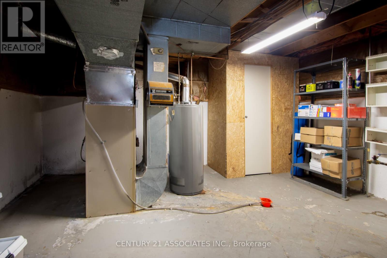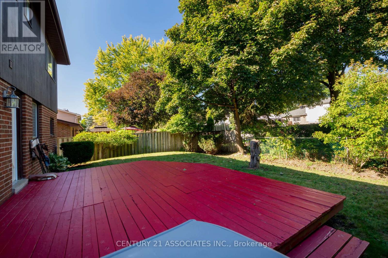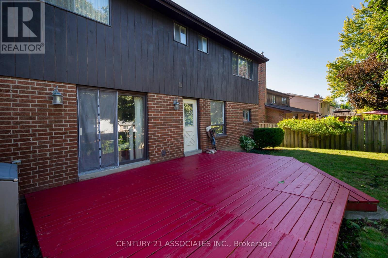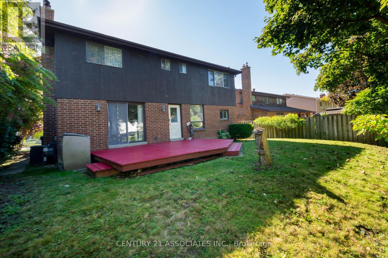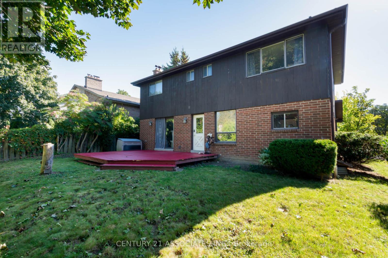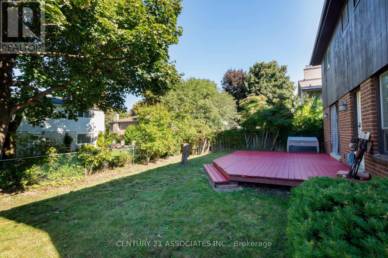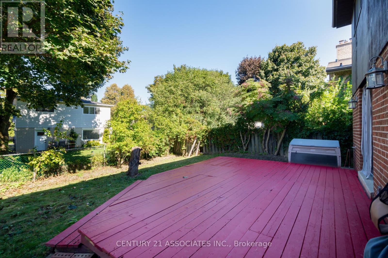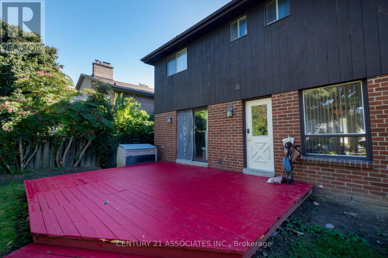120 Elgin Drive Brampton, Ontario L6Y 2E8
$899,000
Attention builders, investors, and buyers who can see the potential in this 2085 Sq Ft four bedroom, two storey, classic, centre hall plan home. It is seeking a new owner to do the updating that it requires. Large living room and dining room. Eat-in kitchen. Main floor family room with floor to ceiling wood burning fireplace and a walkout to the large deck. Also a main floor laundry room with back garden access. A nice wide staircase leads you to the second floor with all bedrooms spaciously proportioned. The primary has an ensuite and walk-in closet. Unfinished basement. Large double garage. And a nice large lot. Short walk to Transit and Brampton Centennial Secondary School. 15 minute walk to Shopper's World. (id:60365)
Property Details
| MLS® Number | W12475136 |
| Property Type | Single Family |
| Community Name | Brampton South |
| EquipmentType | Water Heater |
| ParkingSpaceTotal | 4 |
| RentalEquipmentType | Water Heater |
| Structure | Deck |
Building
| BathroomTotal | 3 |
| BedroomsAboveGround | 4 |
| BedroomsTotal | 4 |
| Amenities | Fireplace(s) |
| Appliances | Garage Door Opener Remote(s), All, Dishwasher, Dryer, Stove, Washer, Window Coverings, Refrigerator |
| BasementDevelopment | Unfinished |
| BasementType | N/a (unfinished) |
| ConstructionStyleAttachment | Detached |
| CoolingType | Central Air Conditioning |
| ExteriorFinish | Brick, Wood |
| FireplacePresent | Yes |
| FireplaceTotal | 1 |
| FlooringType | Carpeted, Ceramic |
| FoundationType | Concrete |
| HalfBathTotal | 1 |
| HeatingFuel | Natural Gas |
| HeatingType | Forced Air |
| StoriesTotal | 2 |
| SizeInterior | 2000 - 2500 Sqft |
| Type | House |
| UtilityWater | Municipal Water |
Parking
| Garage |
Land
| Acreage | No |
| Sewer | Sanitary Sewer |
| SizeDepth | 94 Ft ,10 In |
| SizeFrontage | 52 Ft ,8 In |
| SizeIrregular | 52.7 X 94.9 Ft |
| SizeTotalText | 52.7 X 94.9 Ft |
Rooms
| Level | Type | Length | Width | Dimensions |
|---|---|---|---|---|
| Second Level | Bedroom 4 | 4.54 m | 3.09 m | 4.54 m x 3.09 m |
| Second Level | Bathroom | 2.3 m | 2.1 m | 2.3 m x 2.1 m |
| Second Level | Primary Bedroom | 5.12 m | 3.58 m | 5.12 m x 3.58 m |
| Second Level | Bathroom | 2.08 m | 1.78 m | 2.08 m x 1.78 m |
| Second Level | Bedroom 2 | 4.03 m | 3.32 m | 4.03 m x 3.32 m |
| Second Level | Bedroom 3 | 3.47 m | 3.32 m | 3.47 m x 3.32 m |
| Main Level | Living Room | 4.95 m | 3.38 m | 4.95 m x 3.38 m |
| Main Level | Dining Room | 3.33 m | 3.17 m | 3.33 m x 3.17 m |
| Main Level | Kitchen | 5 m | 2.81 m | 5 m x 2.81 m |
| Main Level | Family Room | 4.97 m | 3.65 m | 4.97 m x 3.65 m |
| Main Level | Laundry Room | 2.82 m | 2.11 m | 2.82 m x 2.11 m |
| Main Level | Bathroom | 2.11 m | 0.93 m | 2.11 m x 0.93 m |
https://www.realtor.ca/real-estate/29017658/120-elgin-drive-brampton-brampton-south-brampton-south
Marcus Kollmann
Salesperson
200 Matheson Blvd West #103
Mississauga, Ontario L5R 3L7

