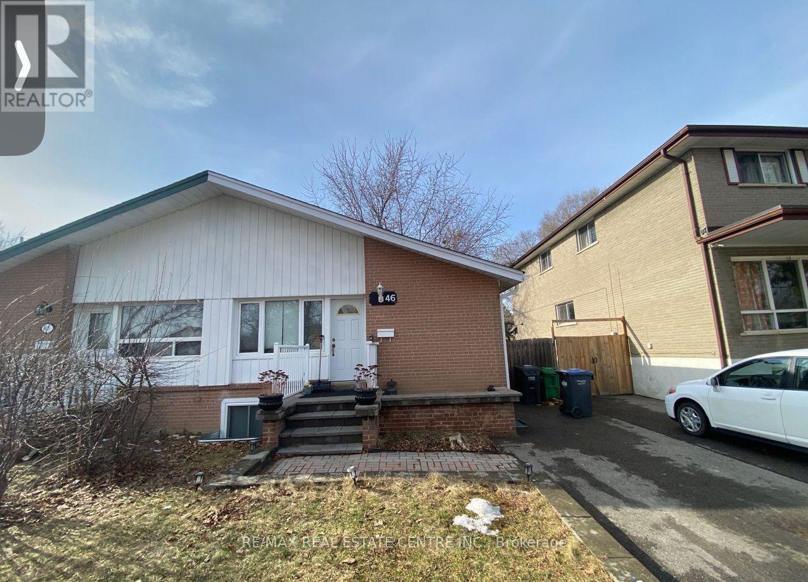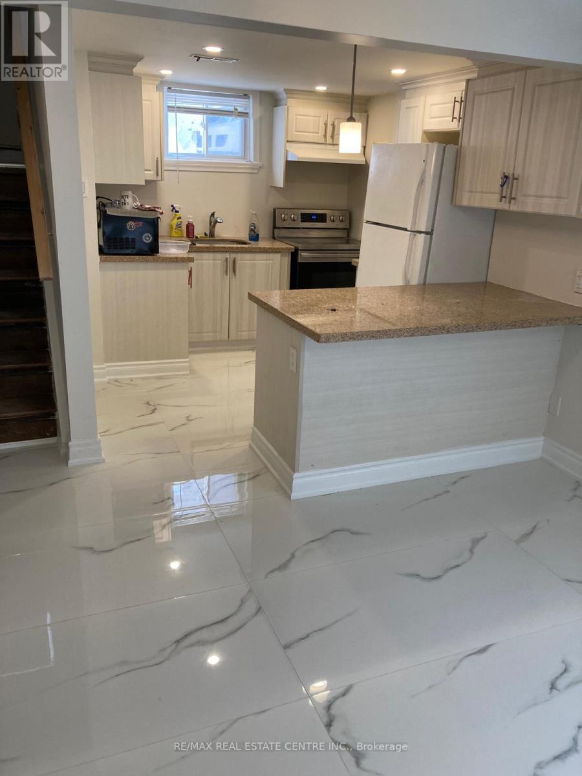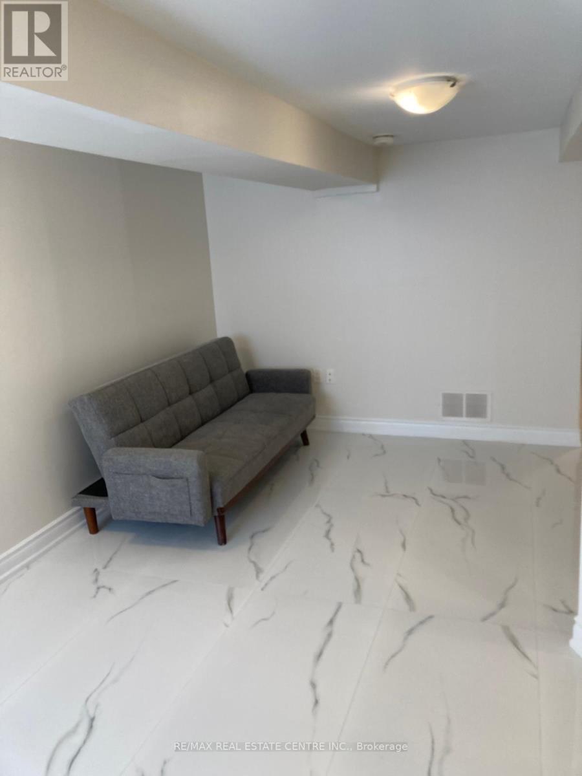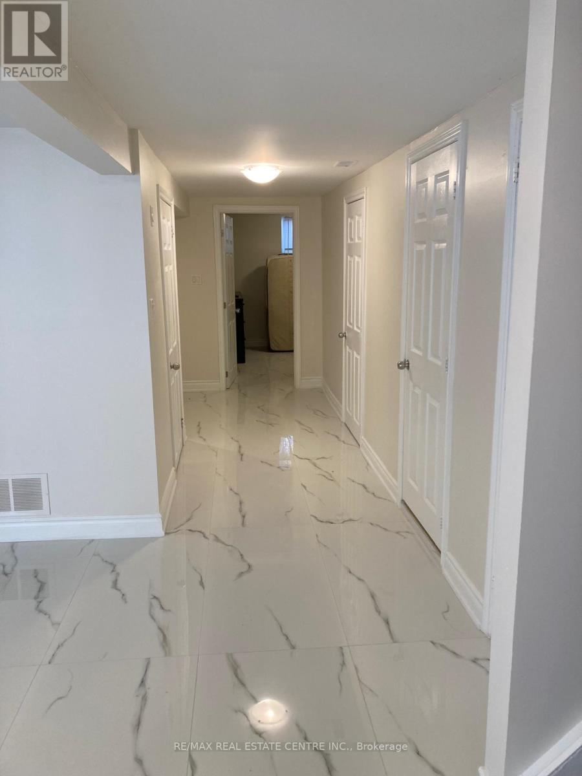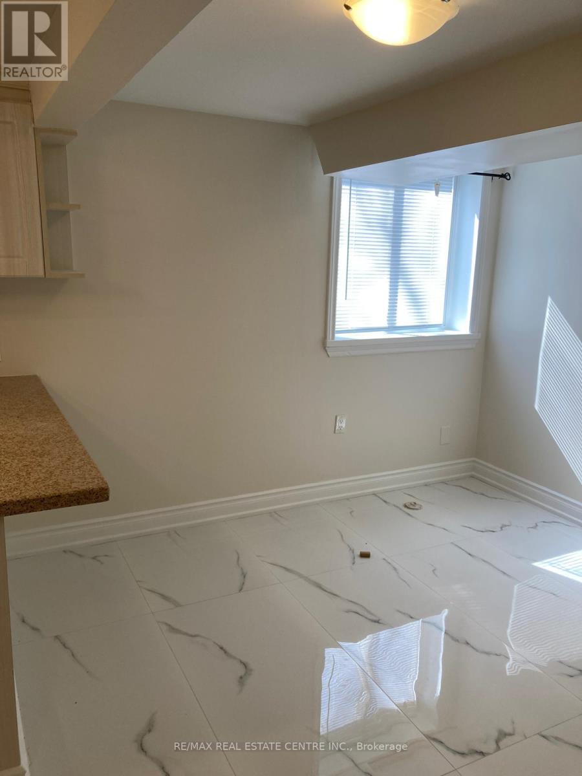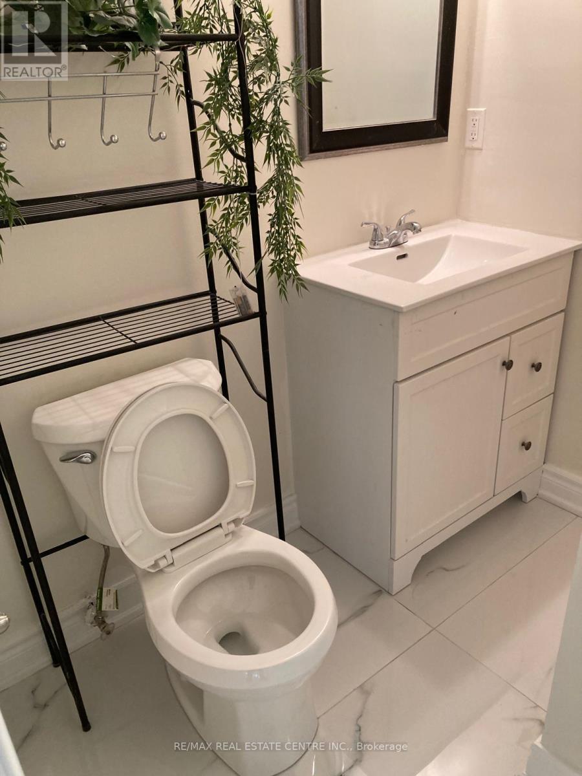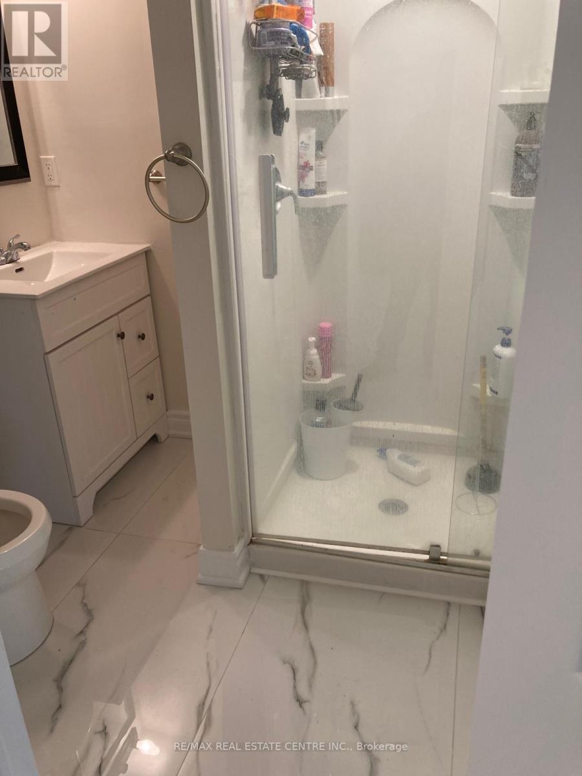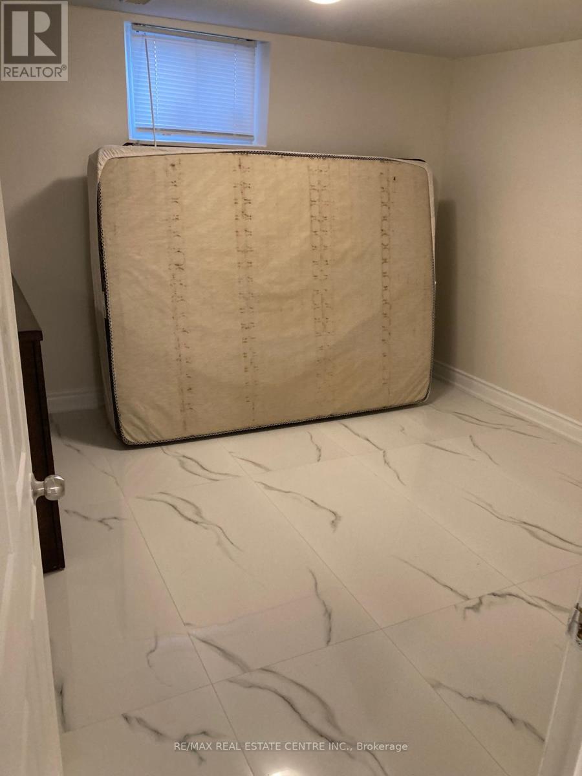46 Corby Crescent Brampton, Ontario L6Y 1H1
2 Bedroom
1 Bathroom
700 - 1100 sqft
Bungalow
Central Air Conditioning
$1,750 Monthly
Beautiful 2-bedroom basement apartment with separate entrance. Features upgraded kitchen with granite countertops, porcelain tiles throughout, and in-suite laundry. Includes 1 parking space. Located in a family-friendly neighbourhood close to Sheridan College, highways, schools, parks, and shopping, just minutes to Heartland Town Centre. (id:60365)
Property Details
| MLS® Number | W12475173 |
| Property Type | Single Family |
| Community Name | Brampton South |
| Features | Carpet Free |
| ParkingSpaceTotal | 1 |
Building
| BathroomTotal | 1 |
| BedroomsAboveGround | 2 |
| BedroomsTotal | 2 |
| Appliances | Dryer, Stove, Washer, Refrigerator |
| ArchitecturalStyle | Bungalow |
| BasementDevelopment | Finished |
| BasementFeatures | Separate Entrance |
| BasementType | N/a (finished) |
| ConstructionStyleAttachment | Semi-detached |
| CoolingType | Central Air Conditioning |
| ExteriorFinish | Brick |
| FlooringType | Porcelain Tile |
| FoundationType | Block |
| StoriesTotal | 1 |
| SizeInterior | 700 - 1100 Sqft |
| Type | House |
| UtilityWater | Municipal Water |
Parking
| No Garage |
Land
| Acreage | No |
| Sewer | Sanitary Sewer |
| SizeDepth | 151 Ft ,8 In |
| SizeFrontage | 30 Ft |
| SizeIrregular | 30 X 151.7 Ft |
| SizeTotalText | 30 X 151.7 Ft |
Rooms
| Level | Type | Length | Width | Dimensions |
|---|---|---|---|---|
| Basement | Living Room | 6.25 m | 4.38 m | 6.25 m x 4.38 m |
| Basement | Kitchen | Measurements not available | ||
| Basement | Bedroom | 3.33 m | 2.72 m | 3.33 m x 2.72 m |
| Basement | Bedroom 2 | 3.45 m | 2.73 m | 3.45 m x 2.73 m |
| Basement | Laundry Room | 3.25 m | 1.88 m | 3.25 m x 1.88 m |
Utilities
| Cable | Installed |
| Electricity | Installed |
| Sewer | Installed |
https://www.realtor.ca/real-estate/29017669/46-corby-crescent-brampton-brampton-south-brampton-south
Harjit Singh Saini
Broker
RE/MAX Real Estate Centre Inc.
720 Guelph Line Unit B
Burlington, Ontario L7R 3M2
720 Guelph Line Unit B
Burlington, Ontario L7R 3M2
Harvey Singh
Broker
RE/MAX Real Estate Centre Inc.
720 Guelph Line Unit B
Burlington, Ontario L7R 3M2
720 Guelph Line Unit B
Burlington, Ontario L7R 3M2

