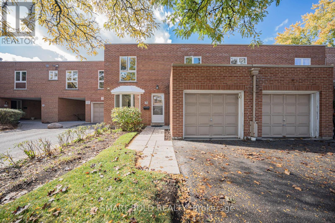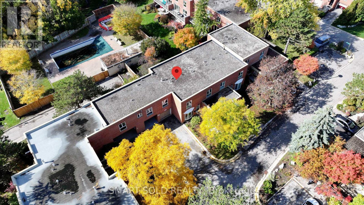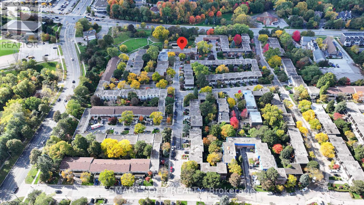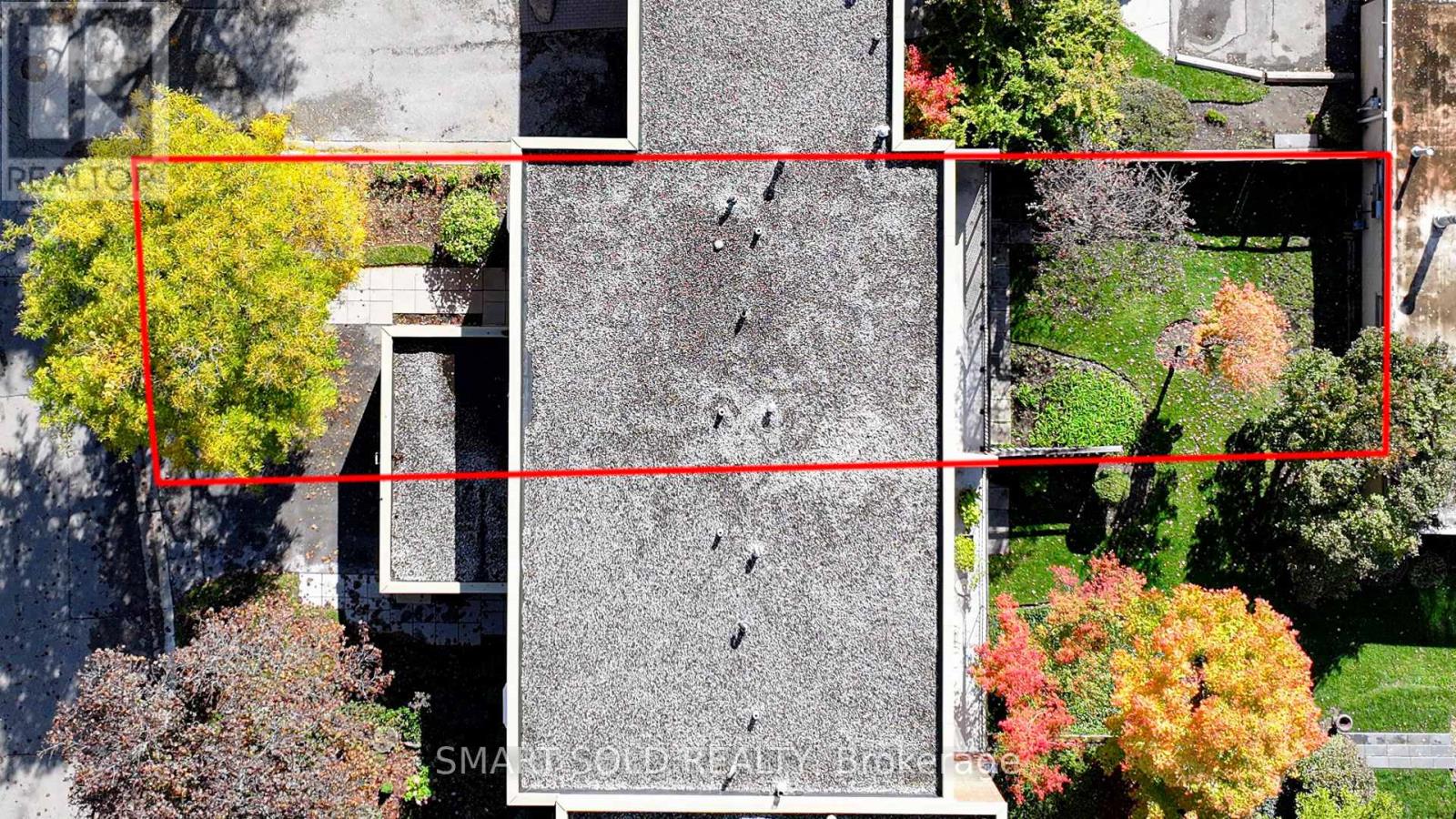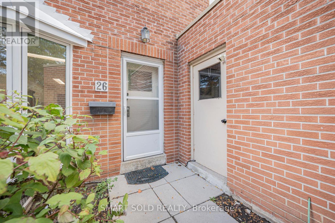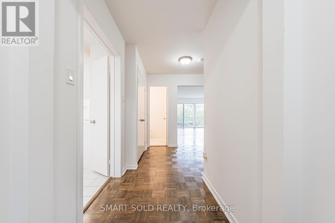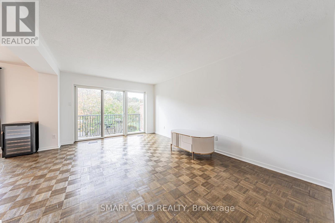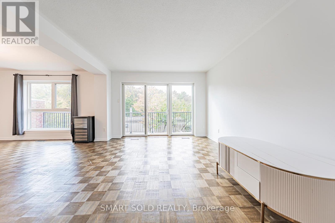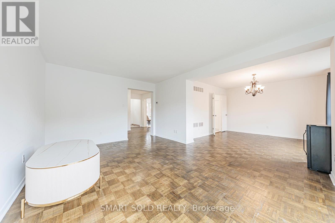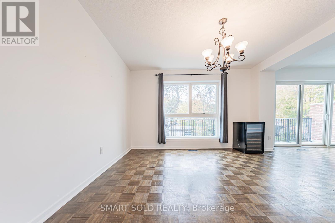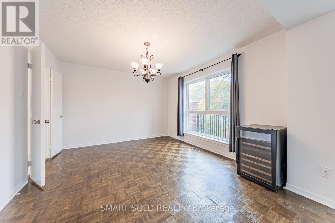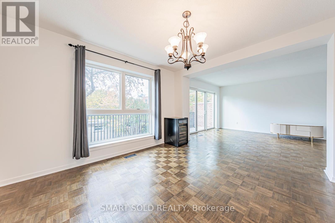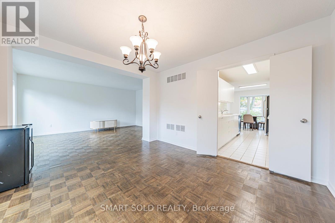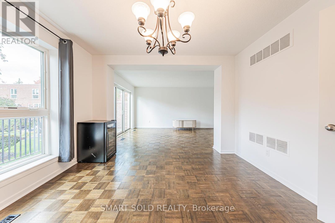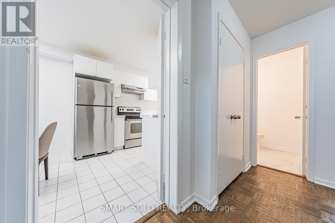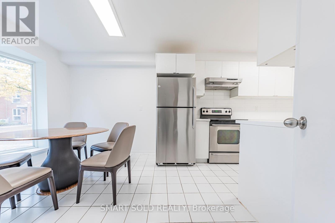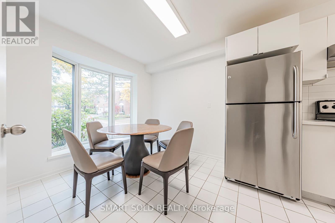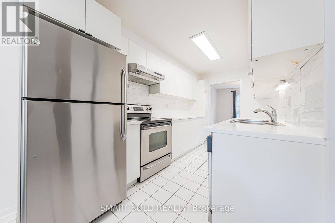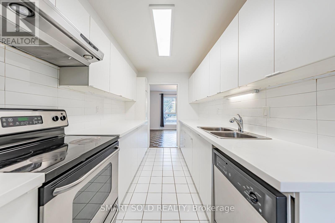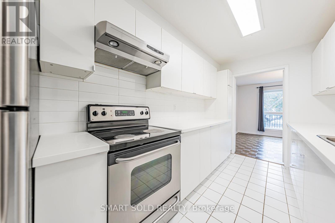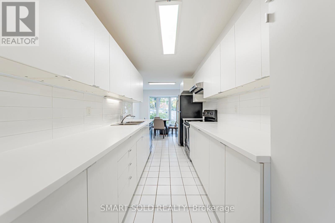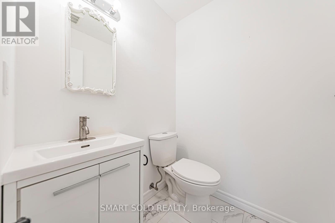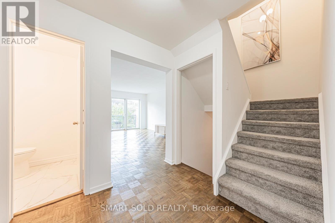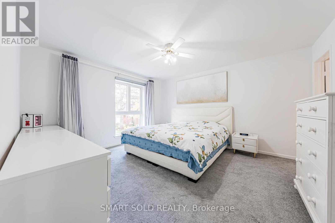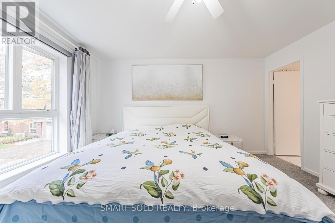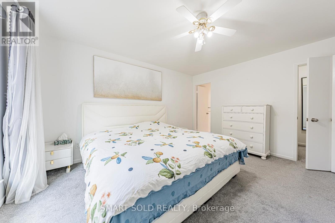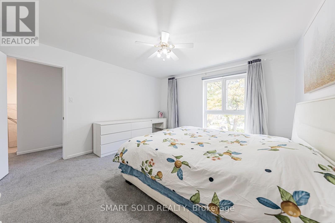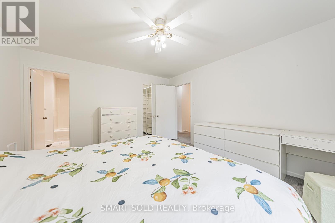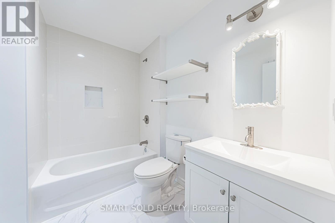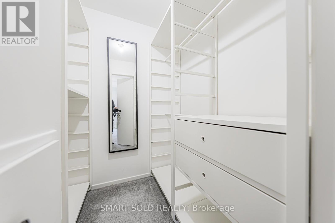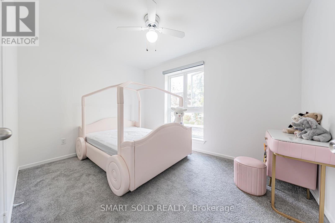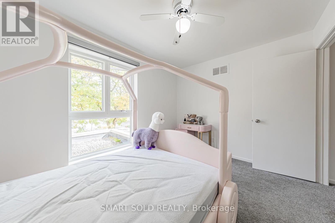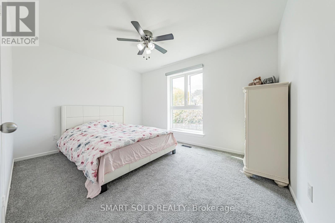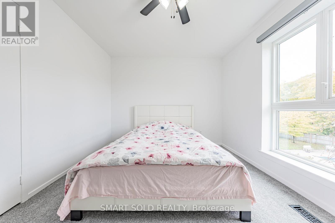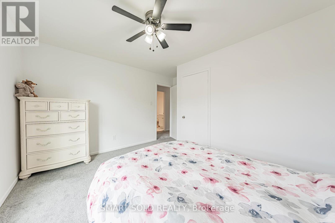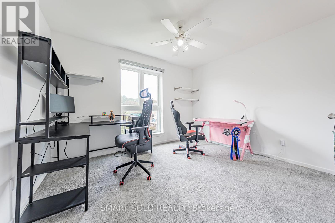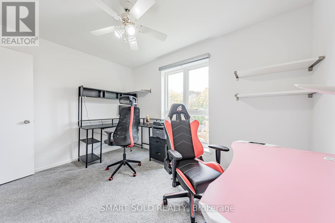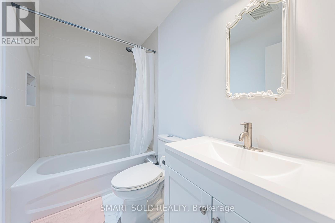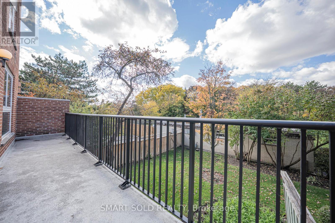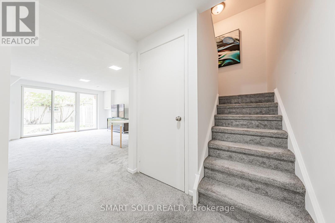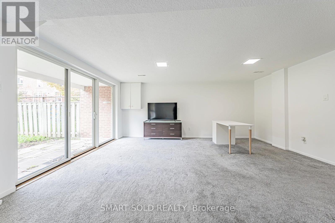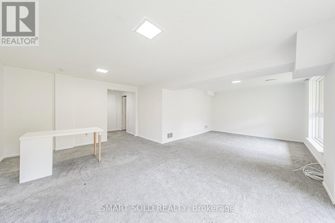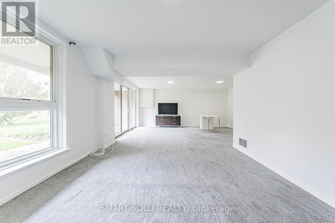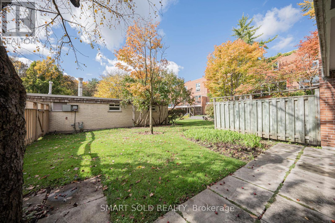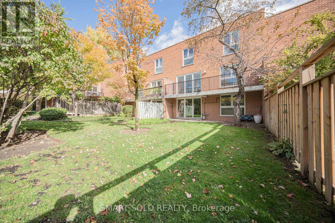26 Anvil Mill Way Toronto, Ontario M2L 1R1
$888,000Maintenance, Water, Common Area Maintenance, Insurance, Parking
$1,538.49 Monthly
Maintenance, Water, Common Area Maintenance, Insurance, Parking
$1,538.49 MonthlyRare 4-Bedroom, 3-Bath Townhome Offering Over 2,400 Sq Ft Of Total Living Space Including A Bright Walk-Out Lower Level, Nestled In Prestigious St. Andrew-Windfields, Zoned For Toronto's Top-Ranked Schools: Windfields M.S. (IB), York Mills C.I., And Close To Elite Private Schools Such As Havergal College, Crescent School, And TFS. Spacious Main Floor Features An Extra-Wide Living Room, A Bright Family Room With Abundant Natural Light, And A Well-Maintained Modern Eat-In Kitchen With Classic White Cabinetry, Overlooking The Breakfast Area. Walk Out To A Large Terrace With Open Views Of The Outdoor Pool And Backyard. Upstairs Boasts Four Bedrooms Including A Generous Primary Suite With 4-Piece Ensuite, Walk-In Closet. Two Additional Bedrooms Offer Great Layouts And Closets, While The Fourth Room Is Perfect As A Home Office Or Guest Room, Sharing A Spotless Full Bathroom. The Fully Finished Lower Level Includes A Multi-Purpose Rec Room, Massive Laundry/Furnace/Storage Area, Large Windows And A Walkout To A Private Garden. Minutes To Public Transit, Hwy 401 & 404/DVP, Bayview Village Shopping Centre, Hospitals, Golf Courses, Don River Trails, Athletic Clubs, And More.A Rare Opportunity In One Of Toronto's Most Desired Family Communities! (id:60365)
Property Details
| MLS® Number | C12475204 |
| Property Type | Single Family |
| Community Name | St. Andrew-Windfields |
| CommunityFeatures | Pets Not Allowed |
| EquipmentType | Water Heater |
| ParkingSpaceTotal | 2 |
| RentalEquipmentType | Water Heater |
Building
| BathroomTotal | 3 |
| BedroomsAboveGround | 4 |
| BedroomsTotal | 4 |
| Appliances | Dishwasher, Dryer, Garage Door Opener, Hood Fan, Stove, Washer, Window Coverings, Refrigerator |
| BasementDevelopment | Finished |
| BasementFeatures | Walk Out |
| BasementType | N/a (finished) |
| CoolingType | Central Air Conditioning |
| ExteriorFinish | Brick |
| FlooringType | Hardwood, Tile, Carpeted, Concrete |
| HalfBathTotal | 1 |
| StoriesTotal | 2 |
| SizeInterior | 1600 - 1799 Sqft |
| Type | Row / Townhouse |
Parking
| Attached Garage | |
| Garage |
Land
| Acreage | No |
Rooms
| Level | Type | Length | Width | Dimensions |
|---|---|---|---|---|
| Second Level | Primary Bedroom | Measurements not available | ||
| Second Level | Bedroom 2 | Measurements not available | ||
| Second Level | Bedroom 3 | Measurements not available | ||
| Second Level | Bedroom 4 | Measurements not available | ||
| Lower Level | Recreational, Games Room | Measurements not available | ||
| Lower Level | Utility Room | Measurements not available | ||
| Main Level | Living Room | Measurements not available | ||
| Main Level | Dining Room | Measurements not available | ||
| Main Level | Kitchen | Measurements not available | ||
| Main Level | Eating Area | Measurements not available |
Rita Zhu
Salesperson
275 Renfrew Dr Unit 209
Markham, Ontario L3R 0C8
Sue Zhang
Broker of Record
275 Renfrew Dr Unit 209
Markham, Ontario L3R 0C8

