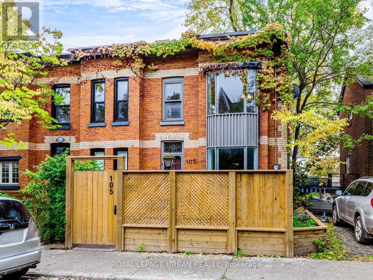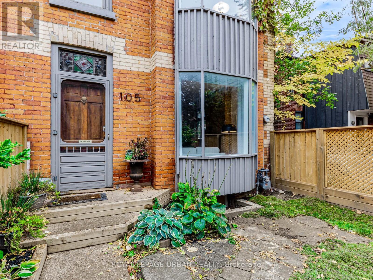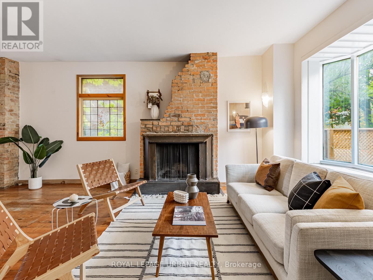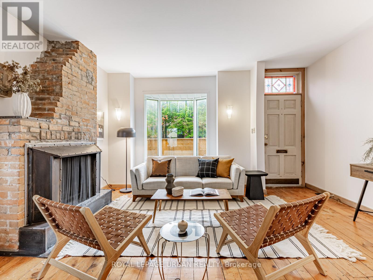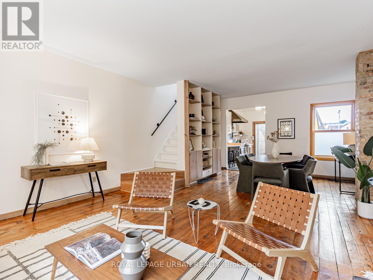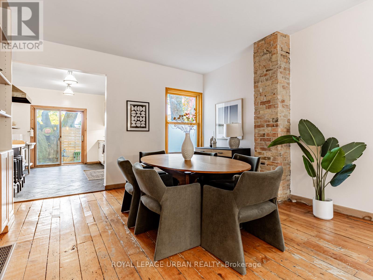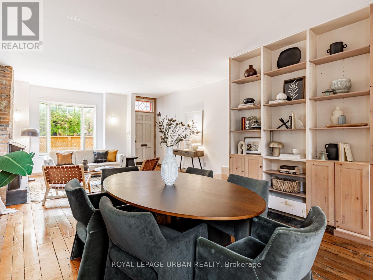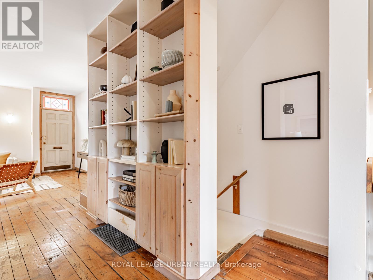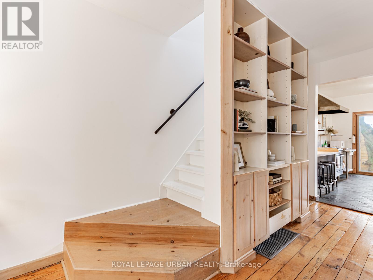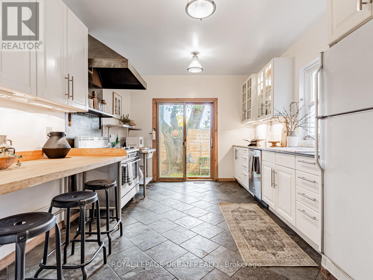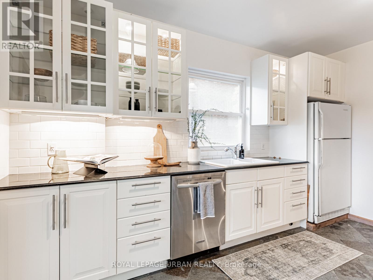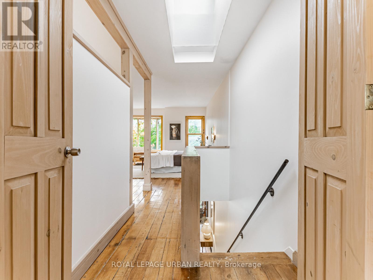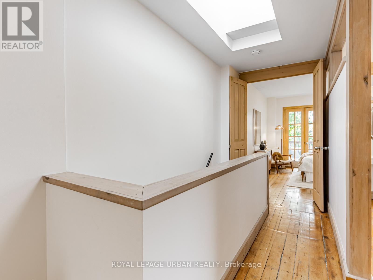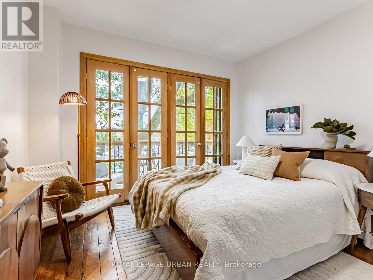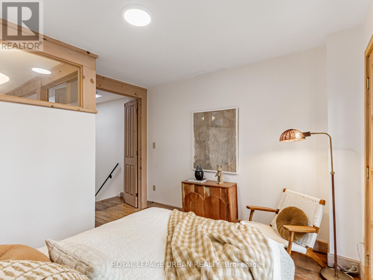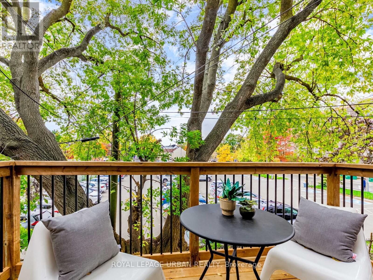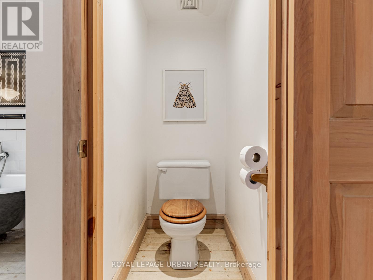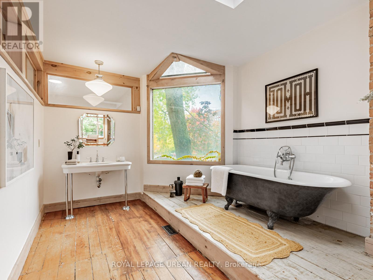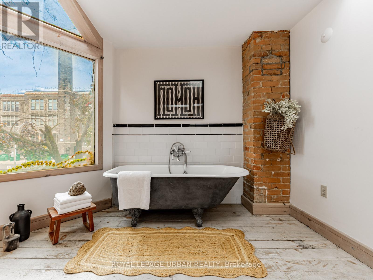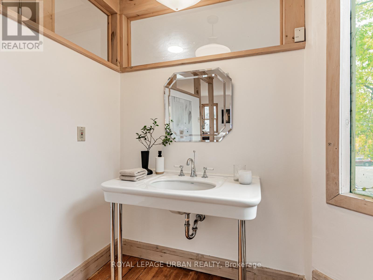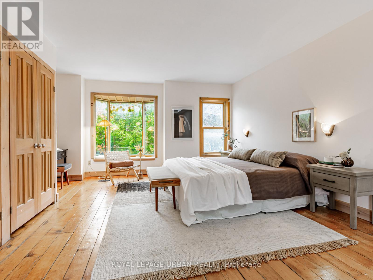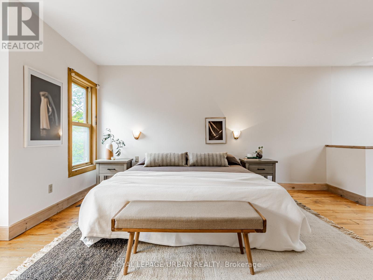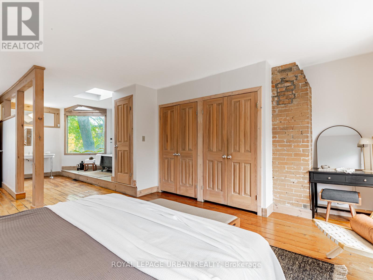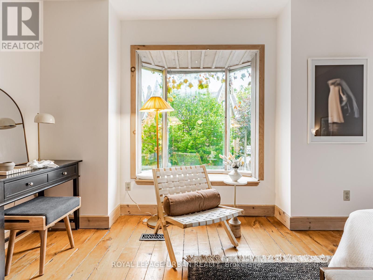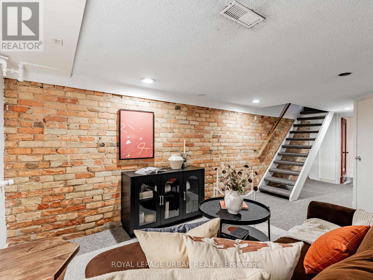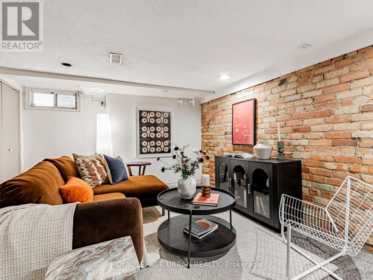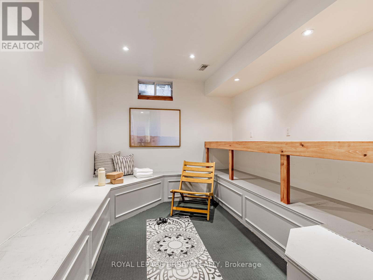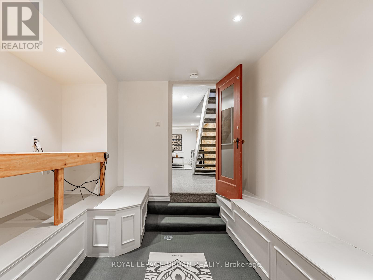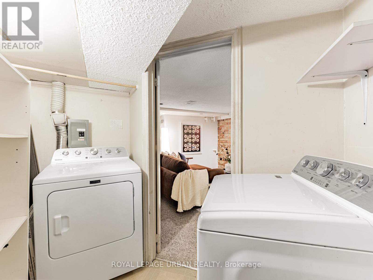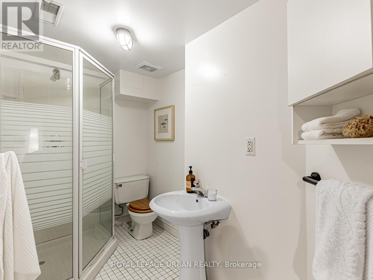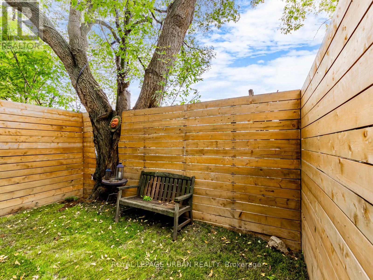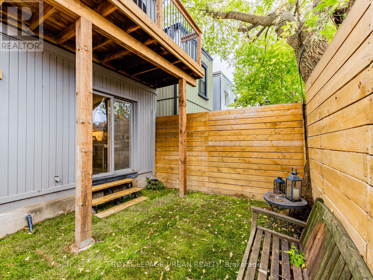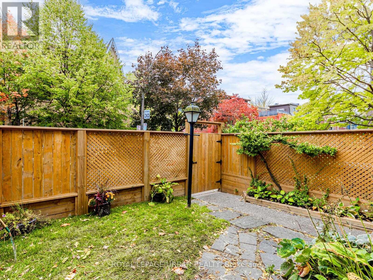105 Sussex Avenue Toronto, Ontario M5S 1K4
$1,299,900
Welcome to 105 Sussex Avenue. Cool loft style home situated in heart of the city. This open concept floor plan features a combined living/dining area with high ceilings, a woodburning fireplace, bay window & b/i shelving. The spacious kitchen features a restaurant gas range for entertaining & w/o to the south facing garden. The airy 2nd floor features a spacious master suite flooded with light & a 2nd bedroom or office w w/o to a brand new sundeck to enjoy some privacy. The lower level has 2 finished areas to be used as you wish. Walk to popular Harbord Village, College street nightlife, trendy Kensington market, Queen's Park, U of T campus and hospital row. Short walk to subway or streetcar. Live in our bustling city w the serenity a quiet side street offers. Great condo alternative without the fees! (id:60365)
Open House
This property has open houses!
2:00 pm
Ends at:4:00 pm
2:00 pm
Ends at:4:00 pm
Property Details
| MLS® Number | C12475356 |
| Property Type | Single Family |
| Community Name | University |
| EquipmentType | Water Heater |
| Features | Sump Pump |
| RentalEquipmentType | Water Heater |
Building
| BathroomTotal | 2 |
| BedroomsAboveGround | 2 |
| BedroomsBelowGround | 1 |
| BedroomsTotal | 3 |
| Amenities | Fireplace(s) |
| Appliances | Dishwasher, Dryer, Microwave, Stove, Washer, Refrigerator |
| BasementDevelopment | Finished |
| BasementType | N/a (finished) |
| ConstructionStyleAttachment | Attached |
| CoolingType | Central Air Conditioning |
| ExteriorFinish | Brick |
| FireplacePresent | Yes |
| FireplaceTotal | 1 |
| FlooringType | Hardwood, Slate, Carpeted |
| FoundationType | Unknown |
| StoriesTotal | 2 |
| SizeInterior | 1100 - 1500 Sqft |
| Type | Row / Townhouse |
| UtilityWater | Municipal Water |
Parking
| No Garage |
Land
| Acreage | No |
| Sewer | Sanitary Sewer |
| SizeDepth | 54 Ft ,9 In |
| SizeFrontage | 17 Ft ,4 In |
| SizeIrregular | 17.4 X 54.8 Ft |
| SizeTotalText | 17.4 X 54.8 Ft |
Rooms
| Level | Type | Length | Width | Dimensions |
|---|---|---|---|---|
| Second Level | Primary Bedroom | 4.58 m | 3.96 m | 4.58 m x 3.96 m |
| Second Level | Bedroom 2 | 3.36 m | 3.35 m | 3.36 m x 3.35 m |
| Lower Level | Bedroom 3 | 4.89 m | 2.75 m | 4.89 m x 2.75 m |
| Lower Level | Exercise Room | 3.98 m | 2.76 m | 3.98 m x 2.76 m |
| Main Level | Living Room | 7.93 m | 4.57 m | 7.93 m x 4.57 m |
| Main Level | Dining Room | 7.93 m | 3.66 m | 7.93 m x 3.66 m |
| Main Level | Kitchen | 3.97 m | 3.07 m | 3.97 m x 3.07 m |
https://www.realtor.ca/real-estate/29018191/105-sussex-avenue-toronto-university-university
Diane Speer
Broker
840 Pape Avenue
Toronto, Ontario M4K 3T6
Jessie Speer
Salesperson
840 Pape Avenue
Toronto, Ontario M4K 3T6

