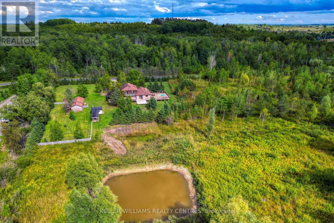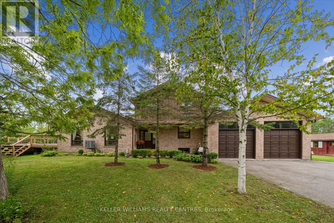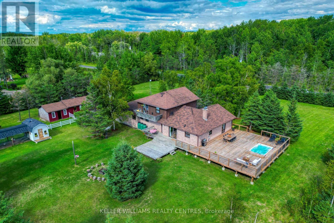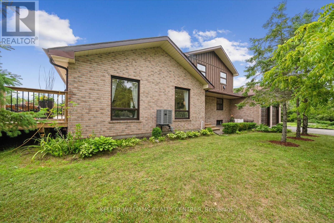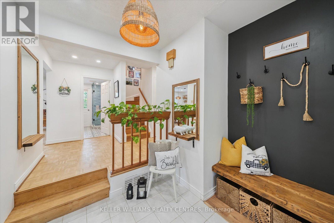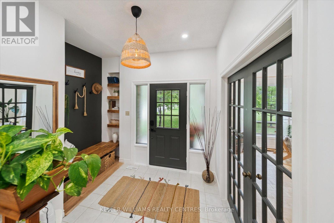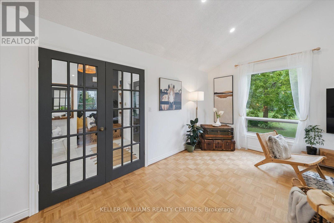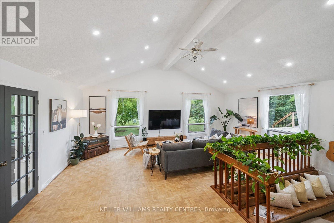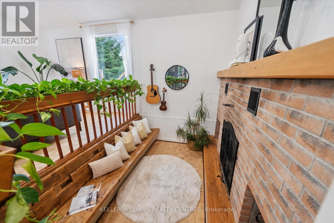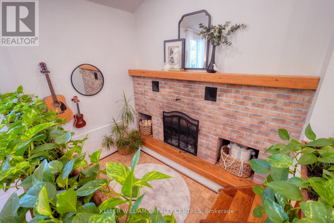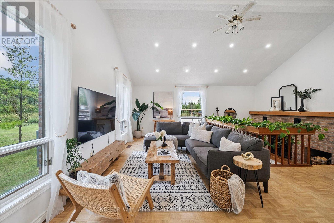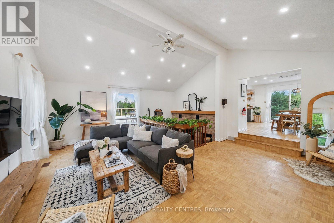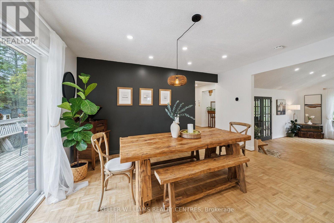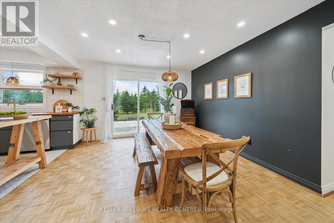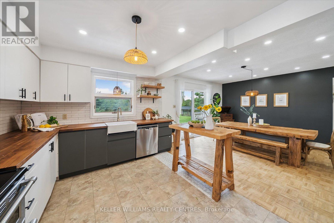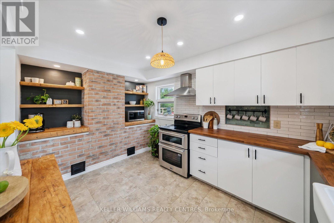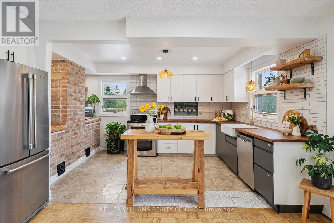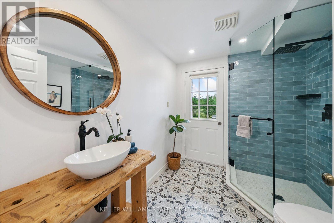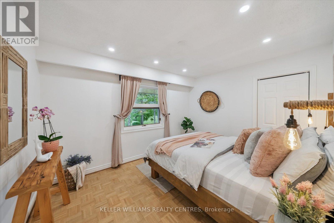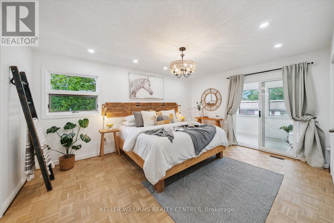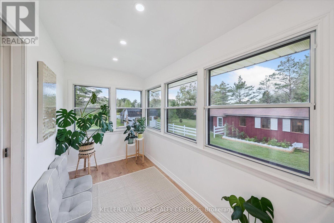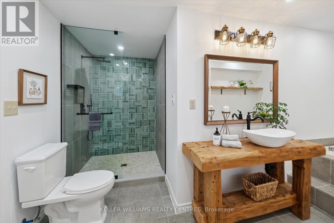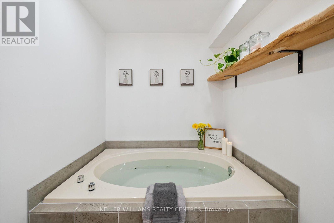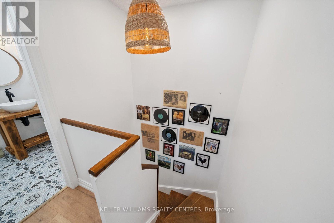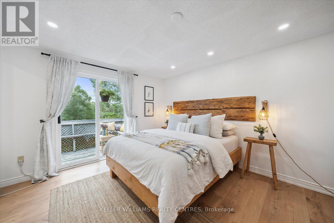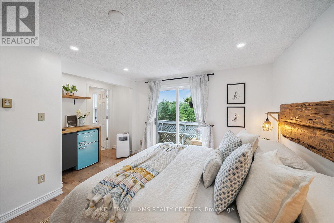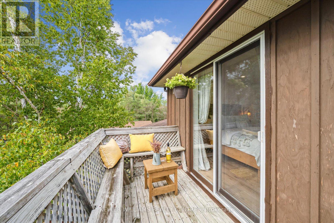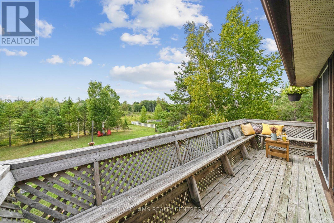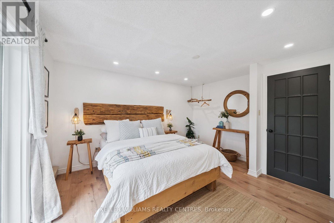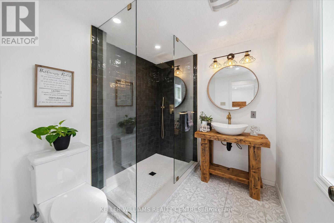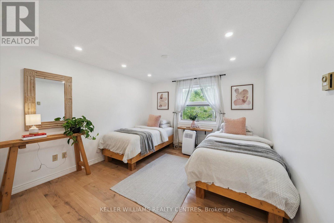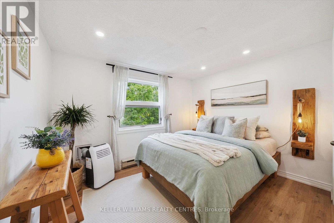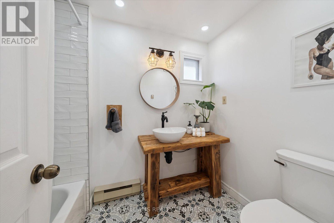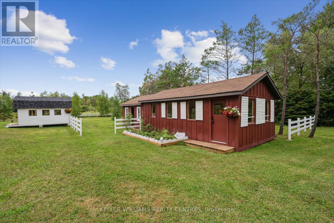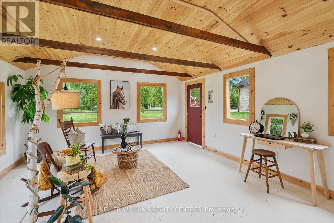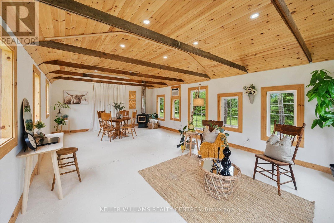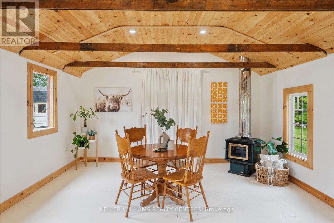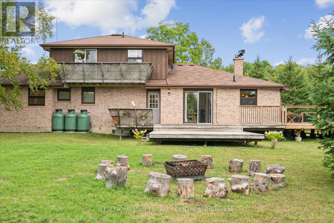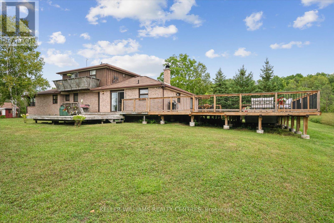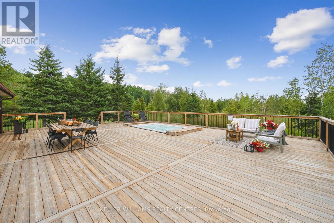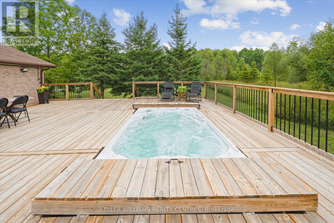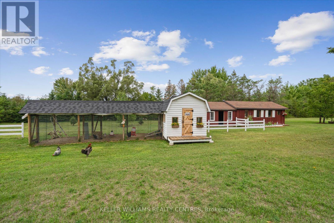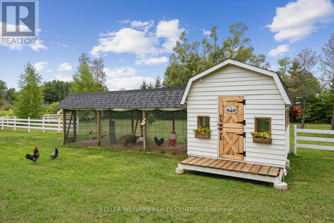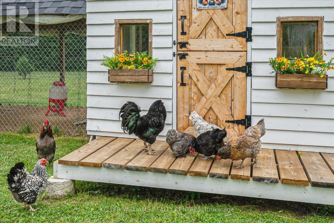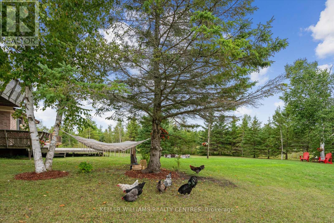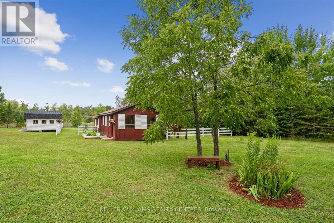25154 Valley View Drive Georgina, Ontario L0E 1R0
$1,799,000
Whether your dream is to settle into a forever home, create a thriving Airbnb, or host unforgettable retreats, this one-of-a-kind property offers more than just a home-it's a lifestyle experience only an hour from Downtown Toronto! This fully renovated country retreat combines luxury and functionality on nearly 10 acres of private land. Over $$$ invested in upgrades and renovations over the past three years and have transformed it into a true showcase of modern rural living. The home features 5 bedrooms and 4+1 bathrooms, including two primary suites-one on each floor-making the main level convenient with 2 bedrooms and 2 bathrooms, and the remaining bedrooms upstairs. The spacious living room impresses with cathedral ceilings, large picturesque windows, refinished parquet floors, and a wood-burning fireplace with a custom sunken seating area made from reclaimed barn beams. Additional highlights include a bright kitchen and dining room with direct access to the patio, a main-floor primary suite with a 4-pc ensuite, Jacuzzi, and sunroom with panoramic views, plus a second primary suite with a balcony, wet bar, and 3-pc ensuite. Outdoor features include a large deck with a 12-ft year-round hot tub, private pond, fire pit, and a nearly 400-sqft detached finished studio ideal for office, art, or wellness use. More to explore: a vegetable garden, storage shed, and a fancy custom chicken coop that perfectly complements the property's countryside charm. Located on a quiet cul-de-sac just minutes from Lake Simcoe, Sibbald Point Park, and Jackson's Point,schools, library, restaurants, grocery stores, and golf courses.This property offers the perfect balance of comfort, privacy, and rural elegance. (id:60365)
Open House
This property has open houses!
2:00 pm
Ends at:4:00 pm
2:00 pm
Ends at:4:00 pm
Property Details
| MLS® Number | N12475352 |
| Property Type | Single Family |
| Community Name | Sutton & Jackson's Point |
| AmenitiesNearBy | Beach, Golf Nearby, Schools |
| CommunityFeatures | School Bus |
| EquipmentType | Propane Tank |
| Features | Cul-de-sac, Irregular Lot Size, Carpet Free, Sump Pump |
| ParkingSpaceTotal | 10 |
| RentalEquipmentType | Propane Tank |
| Structure | Deck, Shed, Workshop |
Building
| BathroomTotal | 5 |
| BedroomsAboveGround | 5 |
| BedroomsTotal | 5 |
| Amenities | Fireplace(s) |
| Appliances | Hot Tub, Water Softener, Dishwasher, Dryer, Water Heater, Microwave, Hood Fan, Stove, Washer, Refrigerator |
| BasementDevelopment | Unfinished |
| BasementType | N/a (unfinished) |
| ConstructionStyleAttachment | Detached |
| ConstructionStyleSplitLevel | Sidesplit |
| CoolingType | Central Air Conditioning |
| ExteriorFinish | Brick |
| FireplacePresent | Yes |
| FireplaceTotal | 2 |
| FlooringType | Parquet |
| FoundationType | Concrete |
| HeatingFuel | Propane |
| HeatingType | Forced Air |
| SizeInterior | 2500 - 3000 Sqft |
| Type | House |
| UtilityWater | Drilled Well |
Parking
| Attached Garage | |
| Garage |
Land
| Acreage | Yes |
| LandAmenities | Beach, Golf Nearby, Schools |
| Sewer | Septic System |
| SizeDepth | 622 Ft ,4 In |
| SizeFrontage | 686 Ft ,6 In |
| SizeIrregular | 686.5 X 622.4 Ft |
| SizeTotalText | 686.5 X 622.4 Ft|5 - 9.99 Acres |
| SurfaceWater | Pond Or Stream |
| ZoningDescription | Ru-139 |
Rooms
| Level | Type | Length | Width | Dimensions |
|---|---|---|---|---|
| Second Level | Primary Bedroom | 4.43 m | 3.99 m | 4.43 m x 3.99 m |
| Second Level | Bedroom 2 | 3.42 m | 3.59 m | 3.42 m x 3.59 m |
| Second Level | Bedroom 3 | 3.44 m | 3.58 m | 3.44 m x 3.58 m |
| Main Level | Kitchen | 3.82 m | 4.35 m | 3.82 m x 4.35 m |
| Main Level | Dining Room | 3.02 m | 4.35 m | 3.02 m x 4.35 m |
| Main Level | Living Room | 6.84 m | 5.85 m | 6.84 m x 5.85 m |
| Main Level | Primary Bedroom | 4.77 m | 4.26 m | 4.77 m x 4.26 m |
| Main Level | Bedroom | 3.81 m | 3.07 m | 3.81 m x 3.07 m |
| Main Level | Laundry Room | 1.63 m | 1.76 m | 1.63 m x 1.76 m |
| Ground Level | Workshop | 7.92 m | 4.5 m | 7.92 m x 4.5 m |
Utilities
| Electricity | Installed |
Bella Bahadori
Salesperson
16945 Leslie St Units 27-28
Newmarket, Ontario L3Y 9A2

