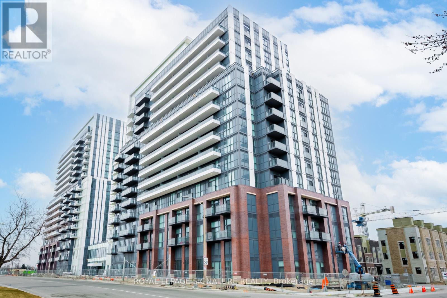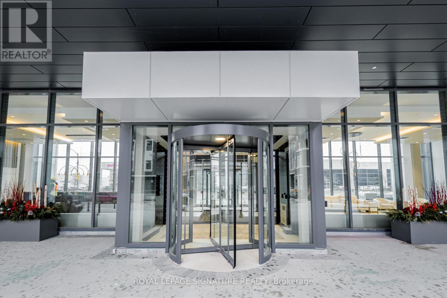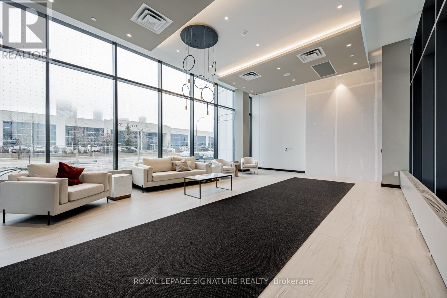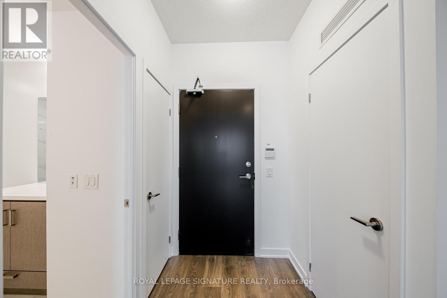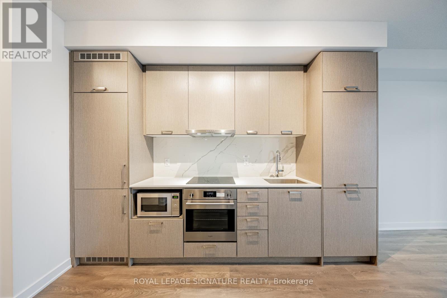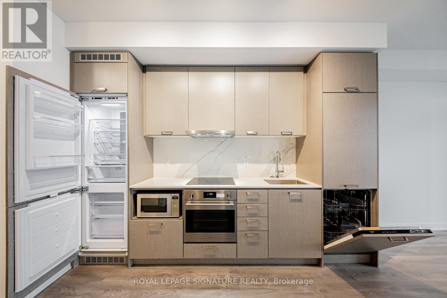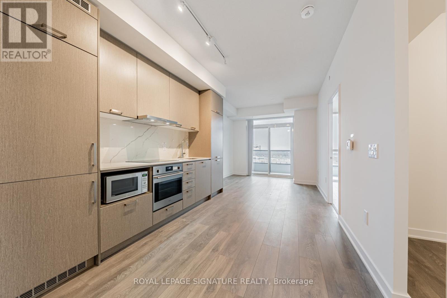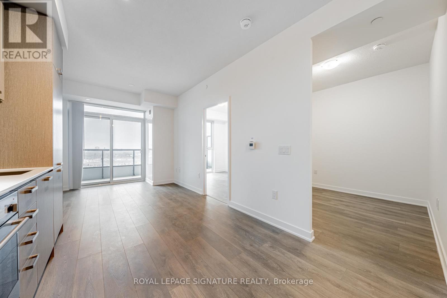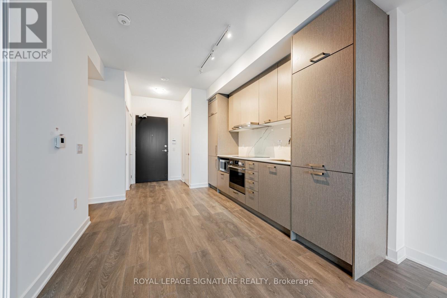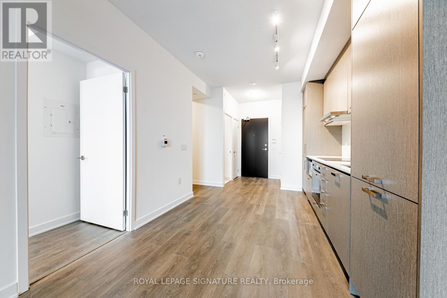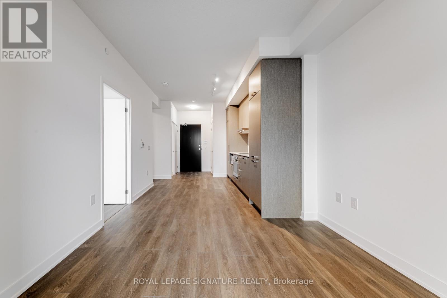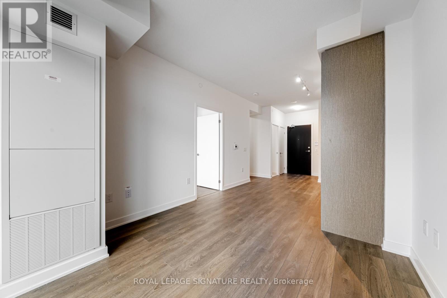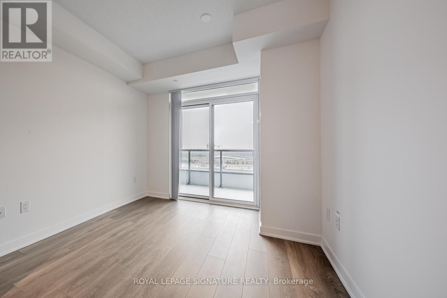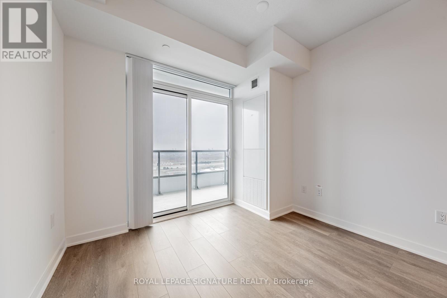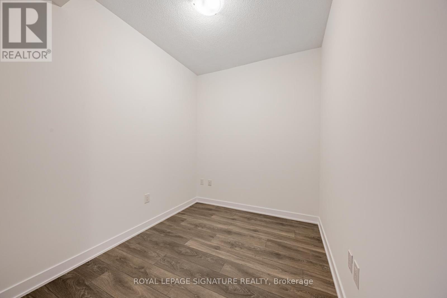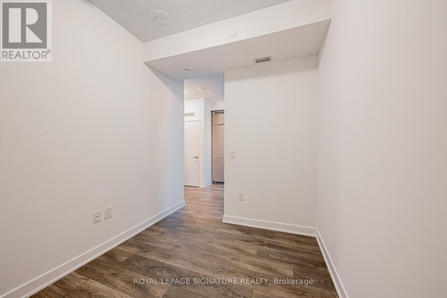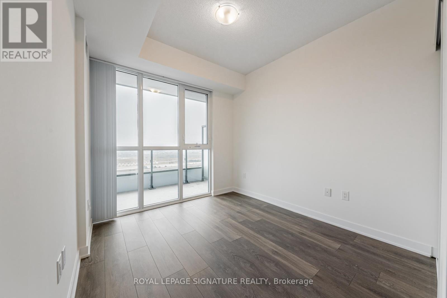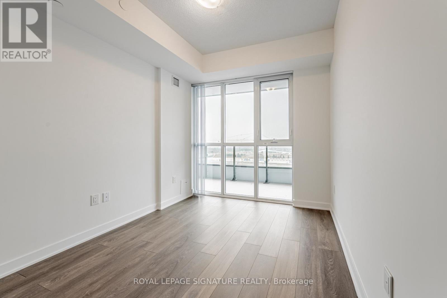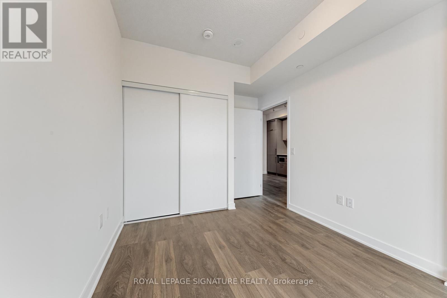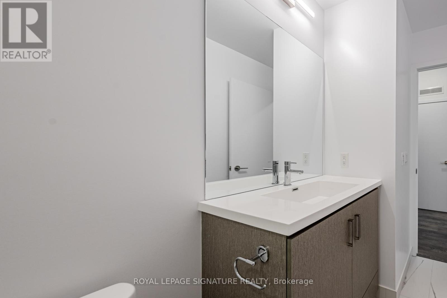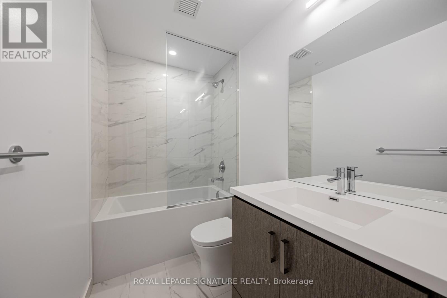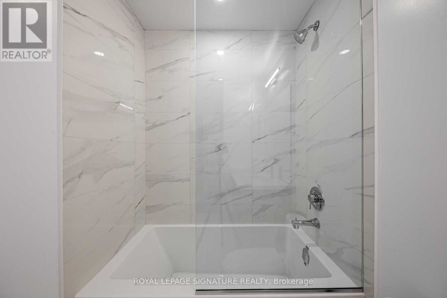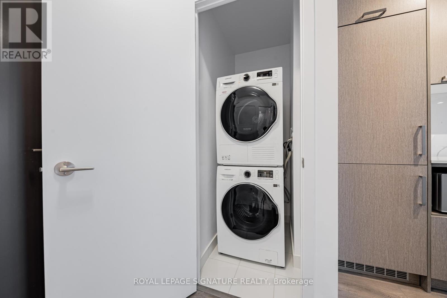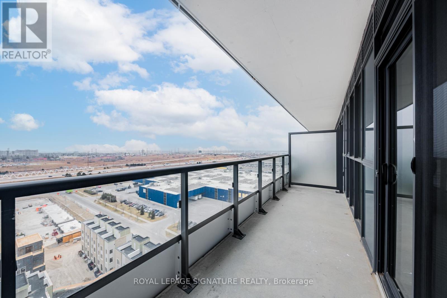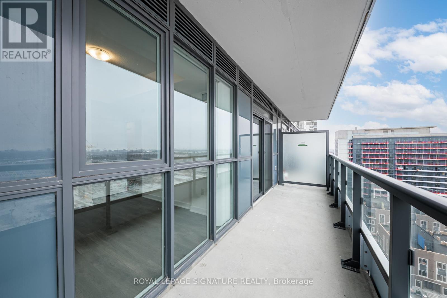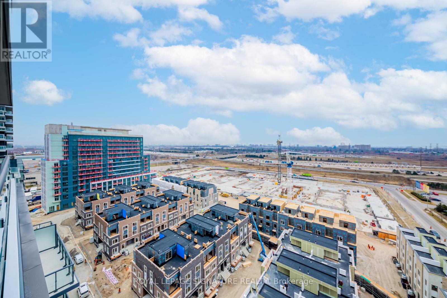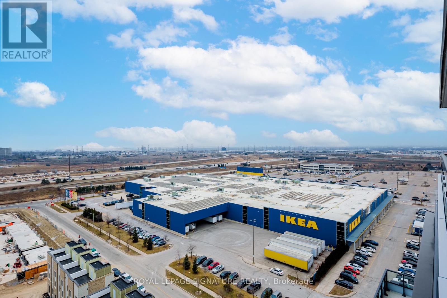1507 - 10 Honeycrisp Crescent Vaughan, Ontario L4K 0M7
2 Bedroom
1 Bathroom
500 - 599 sqft
Central Air Conditioning
$2,300 Monthly
Welcome to this sun-drenched 1+Den suite at the vibrant Transit City/VMC community! This bright and modern unit features a smart open-concept layout, floor-to-ceiling windows, and a large private balcony with breathtaking south-facing views. The spacious den is perfect for a home office or even a second bedroom. Enjoy luxury finishes including sleek plank flooring, granite countertops, integrated appliances, and contemporary cabinetry. Unbeatable location-just steps to the VMC Subway Station, major highways (Hwy 400/407/7), and surrounded by premium dining,shopping, and entertainment options. A true commuter's dream! (id:60365)
Property Details
| MLS® Number | N12475579 |
| Property Type | Single Family |
| Community Name | Vaughan Corporate Centre |
| CommunityFeatures | Pets Not Allowed |
| Features | Balcony, Carpet Free |
| ParkingSpaceTotal | 1 |
Building
| BathroomTotal | 1 |
| BedroomsAboveGround | 1 |
| BedroomsBelowGround | 1 |
| BedroomsTotal | 2 |
| Age | New Building |
| Amenities | Security/concierge, Exercise Centre, Party Room |
| Appliances | Cooktop, Dishwasher, Dryer, Microwave, Oven, Hood Fan, Washer, Window Coverings, Refrigerator |
| CoolingType | Central Air Conditioning |
| ExteriorFinish | Concrete |
| FlooringType | Hardwood |
| SizeInterior | 500 - 599 Sqft |
| Type | Apartment |
Parking
| Underground | |
| Garage |
Land
| Acreage | No |
Rooms
| Level | Type | Length | Width | Dimensions |
|---|---|---|---|---|
| Flat | Foyer | Measurements not available | ||
| Flat | Kitchen | Measurements not available | ||
| Flat | Living Room | Measurements not available | ||
| Flat | Dining Room | Measurements not available | ||
| Flat | Primary Bedroom | Measurements not available | ||
| Flat | Den | Measurements not available |
Zeeshan Ali Sumar
Salesperson
Royal LePage Signature Realty
8 Sampson Mews Suite 201 The Shops At Don Mills
Toronto, Ontario M3C 0H5
8 Sampson Mews Suite 201 The Shops At Don Mills
Toronto, Ontario M3C 0H5

