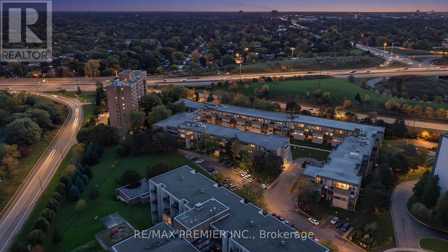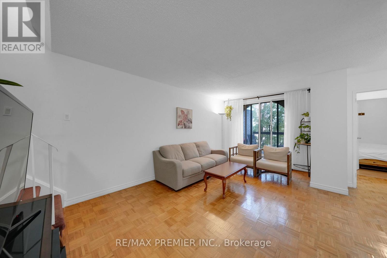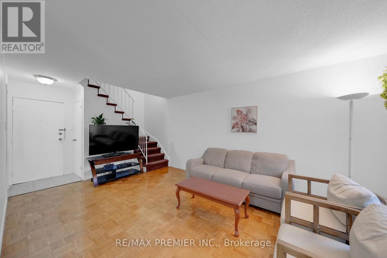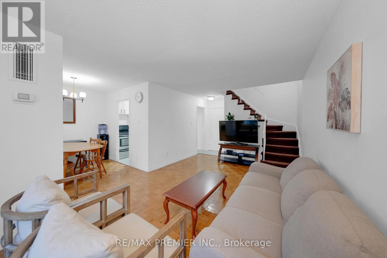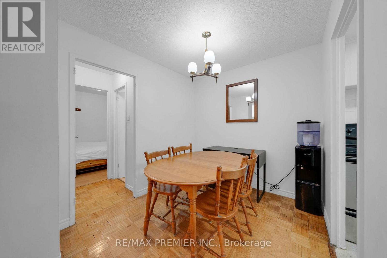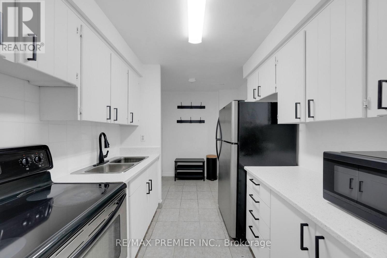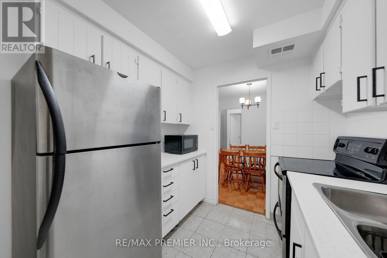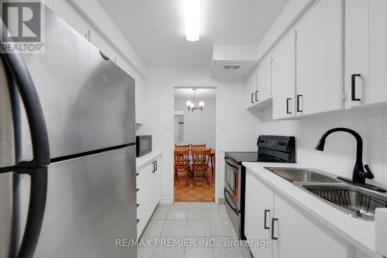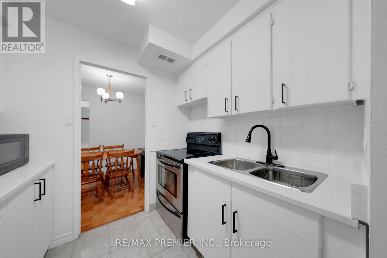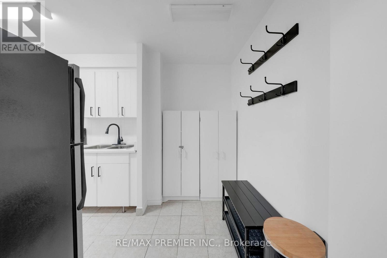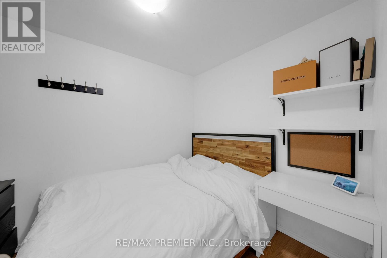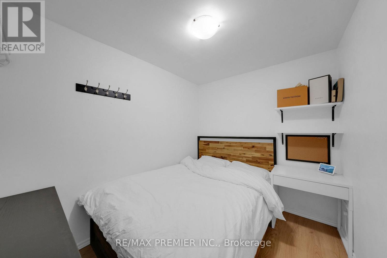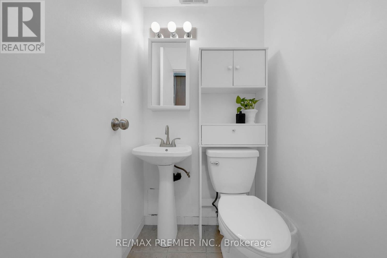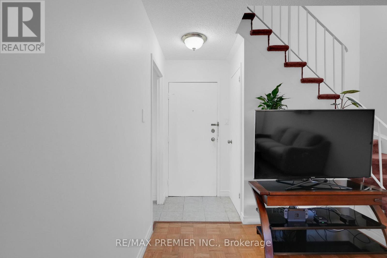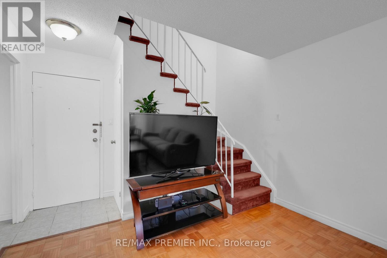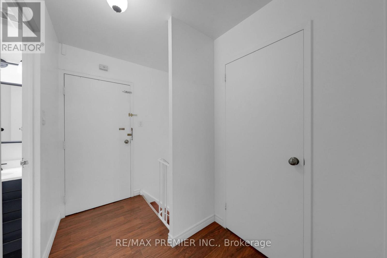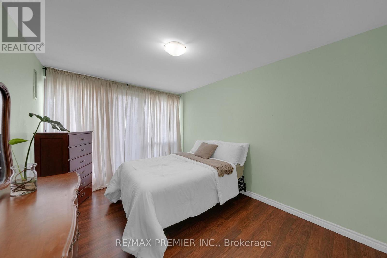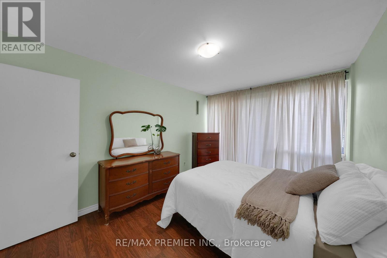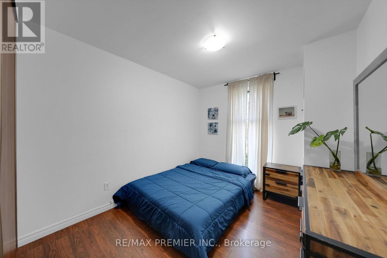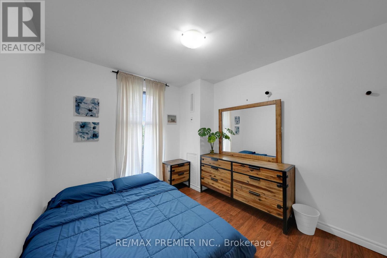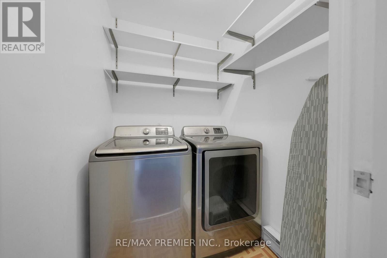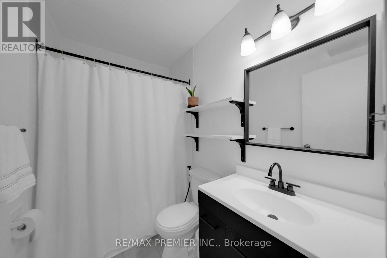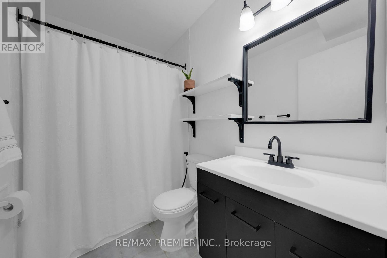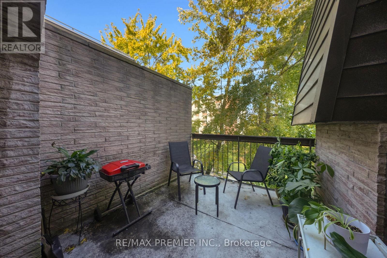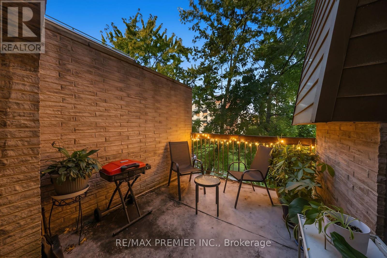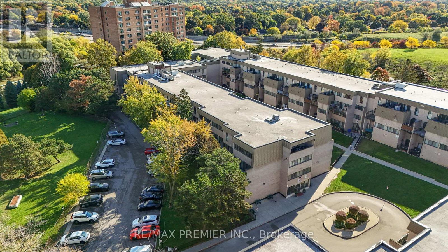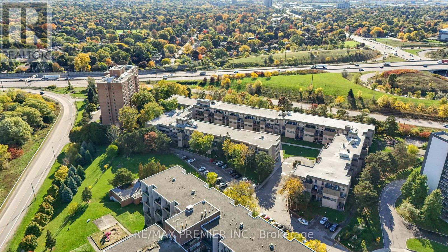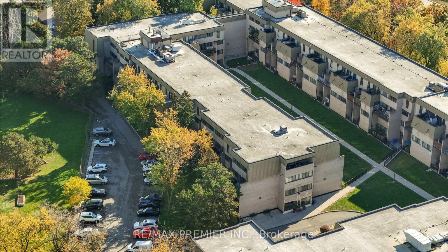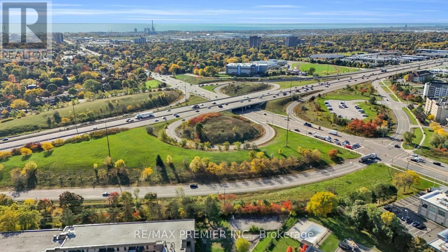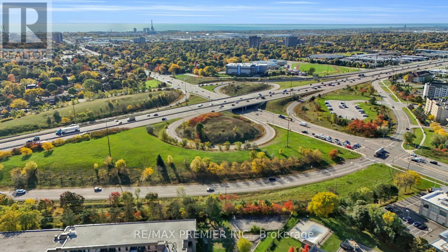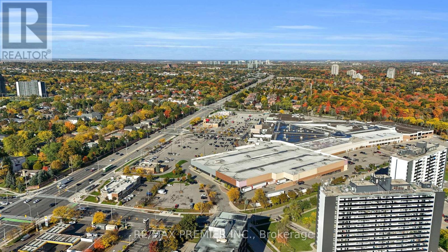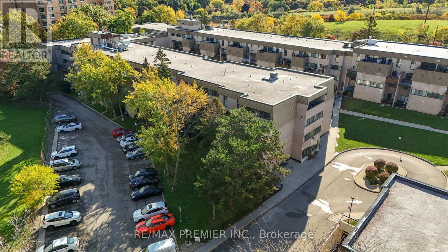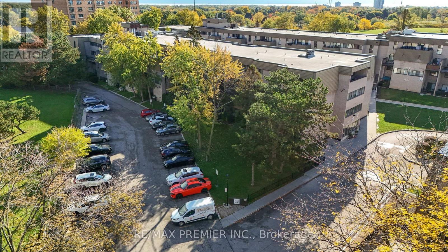209 - 2095 Roche Court Mississauga, Ontario L5K 2C8
$499,999Maintenance, Heat, Electricity, Water, Cable TV, Common Area Maintenance, Insurance, Parking
$841 Monthly
Maintenance, Heat, Electricity, Water, Cable TV, Common Area Maintenance, Insurance, Parking
$841 MonthlyWelcome to this bright and spacious 2+1 bedroom, 2 bathroom, 2-storey condo in one of Mississauga's most convenient locations - right at Erin Mills and the QEW. Freshly painted throughout with an updated second-floor bathroom, this home offers exceptional value and flexibility. The open-concept main floor features a comfortable living and dining area that flows seamlessly to your private balcony overlooking lush greenery - the perfect backdrop for BBQs, morning coffee, or entertaining guests. Upstairs, you'll find two generously sized bedrooms that can easily transform into home office space, ideal for today's work-from-home lifestyle. With a smart layout, endless potential, and thoughtful updates, this home adapts to your needs. Complete with 1 underground parking space and 1 locker, this condo offers a rare blend of affordability, comfort, and lifestyle - a fantastic opportunity for first-time buyers or anyone looking to get into the market in a prime Mississauga community. (id:60365)
Property Details
| MLS® Number | W12474630 |
| Property Type | Single Family |
| Community Name | Sheridan |
| CommunityFeatures | Pets Allowed With Restrictions |
| EquipmentType | Water Heater |
| Features | Balcony |
| ParkingSpaceTotal | 1 |
| PoolType | Indoor Pool |
| RentalEquipmentType | Water Heater |
Building
| BathroomTotal | 2 |
| BedroomsAboveGround | 3 |
| BedroomsTotal | 3 |
| Amenities | Exercise Centre, Recreation Centre, Sauna, Visitor Parking, Storage - Locker |
| Appliances | All, Dryer, Washer, Window Coverings |
| BasementType | None |
| CoolingType | Central Air Conditioning |
| ExteriorFinish | Brick |
| HalfBathTotal | 1 |
| HeatingFuel | Natural Gas |
| HeatingType | Forced Air |
| StoriesTotal | 2 |
| SizeInterior | 1000 - 1199 Sqft |
| Type | Row / Townhouse |
Parking
| Underground | |
| Garage |
Land
| Acreage | No |
| LandscapeFeatures | Landscaped |
Rooms
| Level | Type | Length | Width | Dimensions |
|---|---|---|---|---|
| Main Level | Living Room | 5.55 m | 3.42 m | 5.55 m x 3.42 m |
| Main Level | Dining Room | 2.38 m | 2.58 m | 2.38 m x 2.58 m |
| Main Level | Kitchen | 3.49 m | 2.41 m | 3.49 m x 2.41 m |
| Main Level | Bedroom | 2.36 m | 3.03 m | 2.36 m x 3.03 m |
| Upper Level | Primary Bedroom | 3.98 m | 3.04 m | 3.98 m x 3.04 m |
| Upper Level | Bedroom 2 | 3.98 m | 2.81 m | 3.98 m x 2.81 m |
https://www.realtor.ca/real-estate/29016147/209-2095-roche-court-mississauga-sheridan-sheridan
Mark Harris
Salesperson
9100 Jane St Bldg L #77
Vaughan, Ontario L4K 0A4

