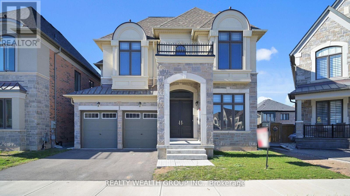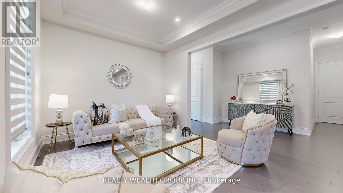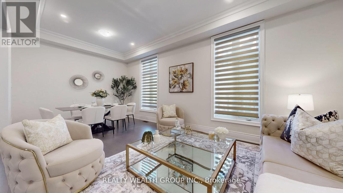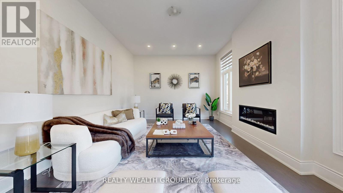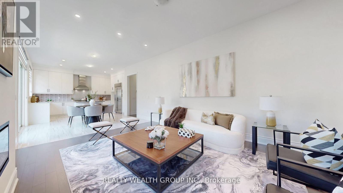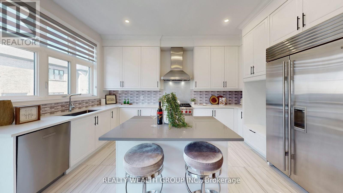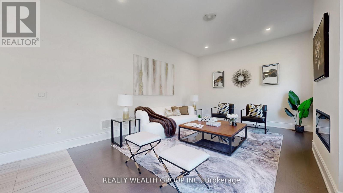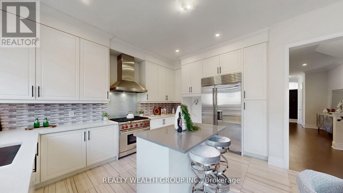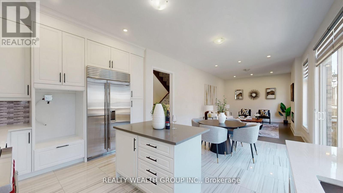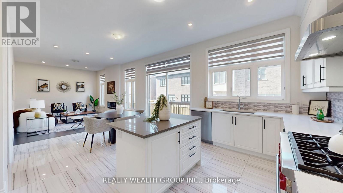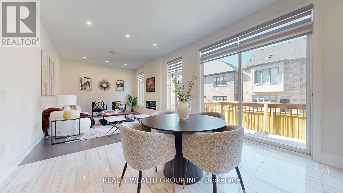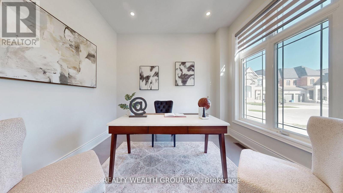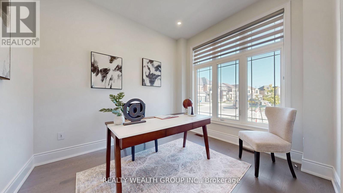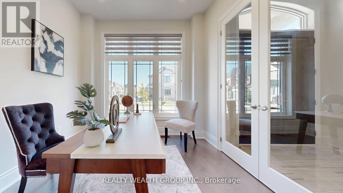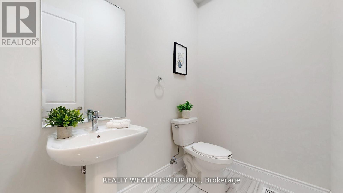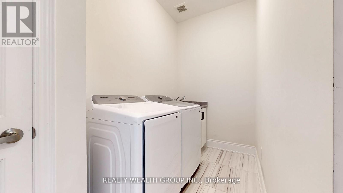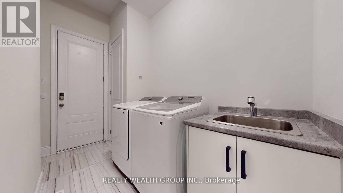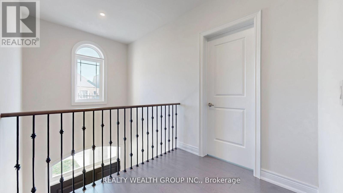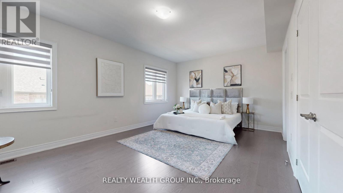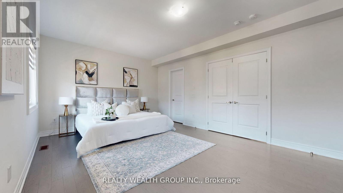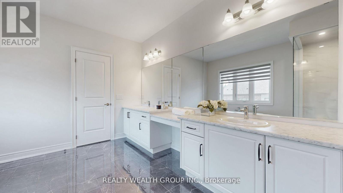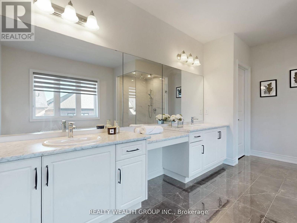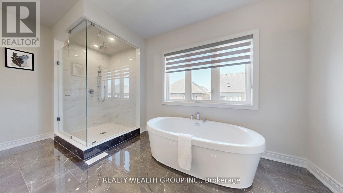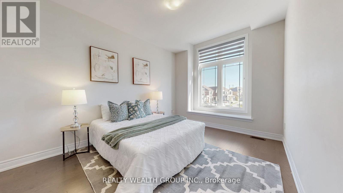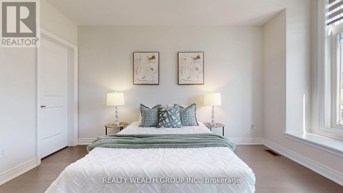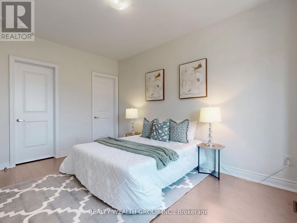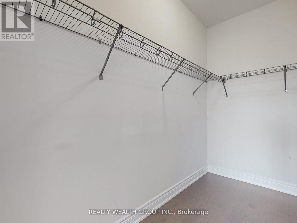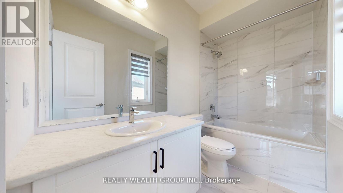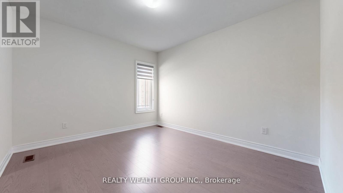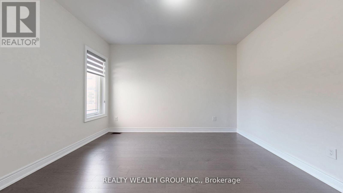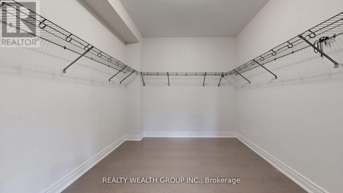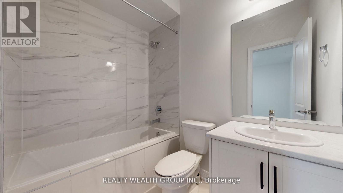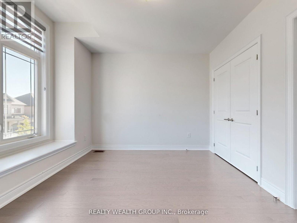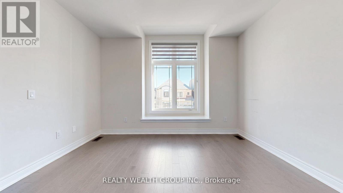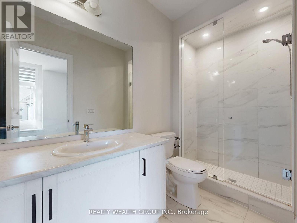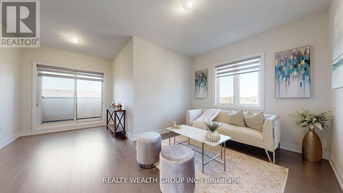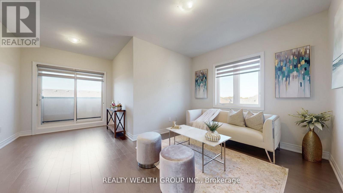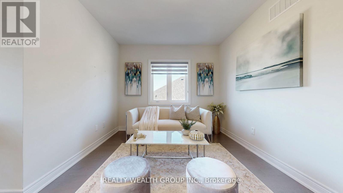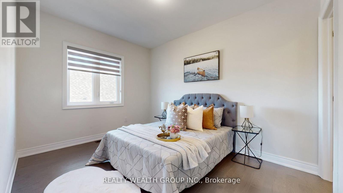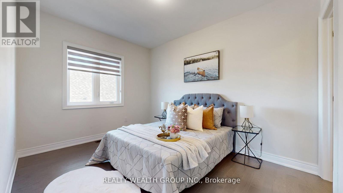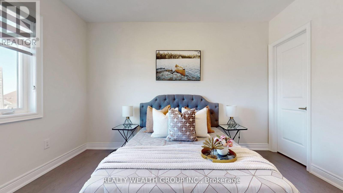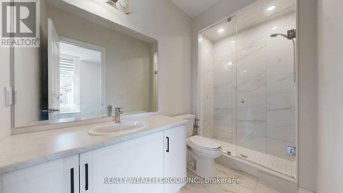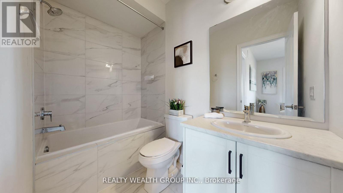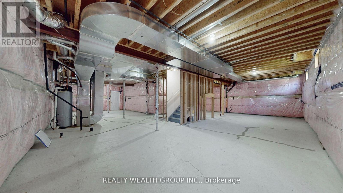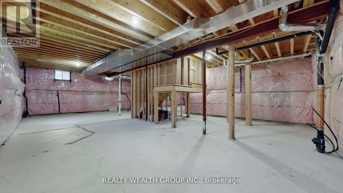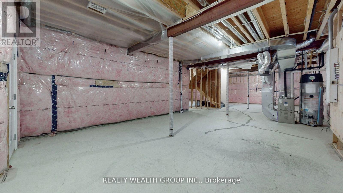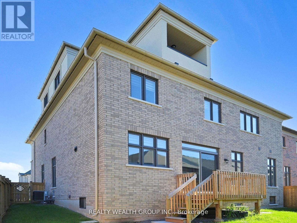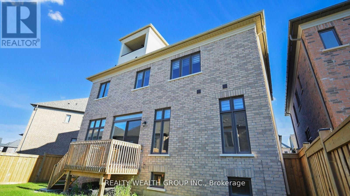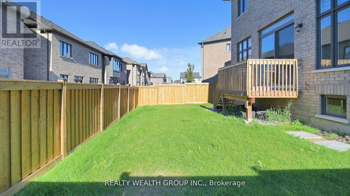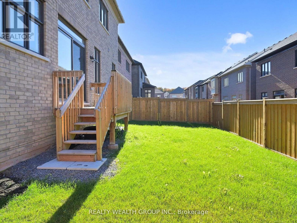2421 Irene Crescent Oakville, Ontario L6H 7C5
$5,999 Monthly
2 year old Detached Home for Rent in Oakville with 5 Bedrooms+ Office+ Loft Ideal for Extended Family. Situated on a pie-shaped lot in a quiet interior crescent 45 ft frontage, 57 ft rear, and 95 ft deep. This is one of the rarest models in the area, offering approx 20 ft open to above ceiling on entrance. Beautiful and spacious detached home offering a perfect blend of comfort and functionality. A spacious office located on the main floor with a big window and French double door. Features 5 bedrooms all with ensuits and a large loft area - perfect for an extended family or additional living space. Separate living/dining and Family rooms. Bright modern kitchen with ample storage. Loft area ideal for family lounge, playroom, or guest space. Comes with a Small deck large backyard for family Bar B Que. Central air conditioning, central vacuum. Two build-in attached car garage. Located close to schools, parks, shopping, and transit.Move-in ready and perfect for large families looking for space and convenience. Short term rental minimum for 6 months can also be considered. (id:60365)
Property Details
| MLS® Number | W12473894 |
| Property Type | Single Family |
| Community Name | 1007 - GA Glen Abbey |
| EquipmentType | Water Heater |
| ParkingSpaceTotal | 4 |
| RentalEquipmentType | Water Heater |
Building
| BathroomTotal | 5 |
| BedroomsAboveGround | 4 |
| BedroomsBelowGround | 1 |
| BedroomsTotal | 5 |
| Age | 0 To 5 Years |
| Appliances | Central Vacuum |
| BasementDevelopment | Unfinished |
| BasementType | N/a (unfinished) |
| ConstructionStyleAttachment | Detached |
| CoolingType | Central Air Conditioning |
| ExteriorFinish | Brick |
| FireplacePresent | Yes |
| FlooringType | Hardwood, Ceramic, Concrete |
| FoundationType | Brick |
| HalfBathTotal | 1 |
| HeatingFuel | Natural Gas |
| HeatingType | Forced Air |
| StoriesTotal | 2 |
| SizeInterior | 3500 - 5000 Sqft |
| Type | House |
| UtilityWater | Municipal Water |
Parking
| Attached Garage | |
| Garage |
Land
| Acreage | No |
| Sewer | Sanitary Sewer |
Rooms
| Level | Type | Length | Width | Dimensions |
|---|---|---|---|---|
| Second Level | Primary Bedroom | 6.4 m | 3.96 m | 6.4 m x 3.96 m |
| Second Level | Bedroom 2 | 3.35 m | 3.96 m | 3.35 m x 3.96 m |
| Second Level | Bedroom 3 | 3.69 m | 3.35 m | 3.69 m x 3.35 m |
| Second Level | Bedroom 4 | 3.05 m | 3.66 m | 3.05 m x 3.66 m |
| Third Level | Bedroom 5 | 3.69 m | 2.93 m | 3.69 m x 2.93 m |
| Third Level | Living Room | 2.44 m | 2.44 m | 2.44 m x 2.44 m |
| Ground Level | Living Room | 3.35 m | 6.4 m | 3.35 m x 6.4 m |
| Ground Level | Laundry Room | 2.13 m | 2.13 m | 2.13 m x 2.13 m |
| Ground Level | Family Room | 5.49 m | 3.96 m | 5.49 m x 3.96 m |
| Ground Level | Eating Area | 3.05 m | 3.96 m | 3.05 m x 3.96 m |
| Ground Level | Dining Room | 3.05 m | 3.35 m | 3.05 m x 3.35 m |
| Ground Level | Office | 3.05 m | 3.35 m | 3.05 m x 3.35 m |
| Ground Level | Kitchen | 2.74 m | 4.57 m | 2.74 m x 4.57 m |
Salima Nazir
Salesperson
1135 Stellar Drive Unit 3
Newmarket, Ontario L3Y 7B8

