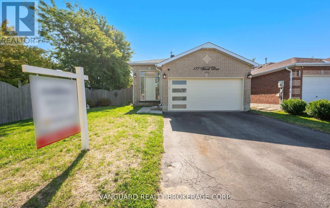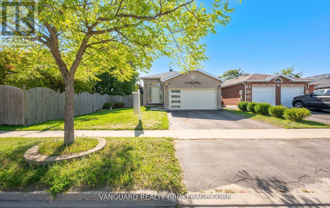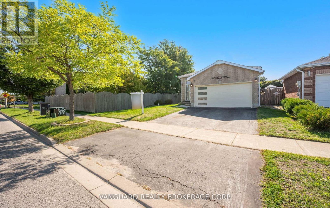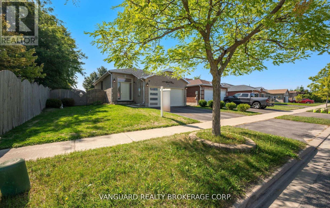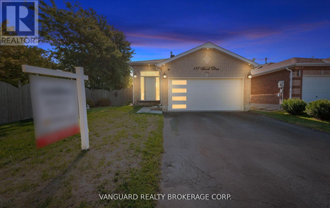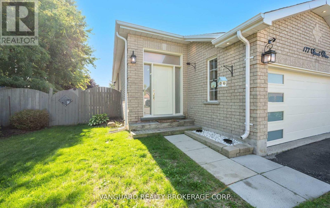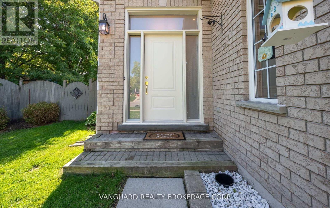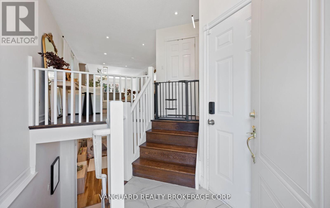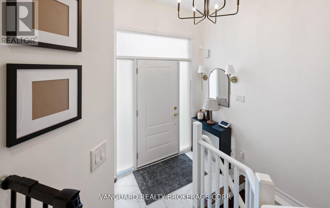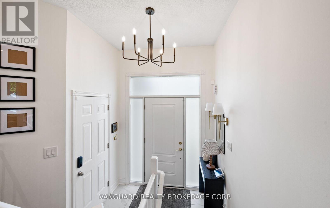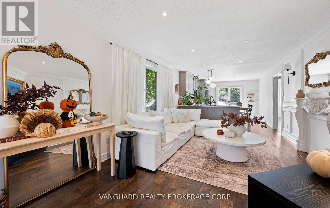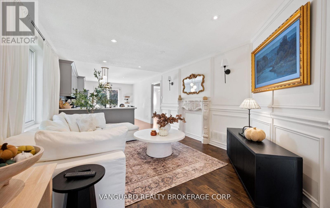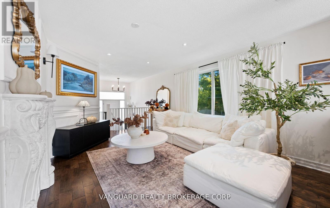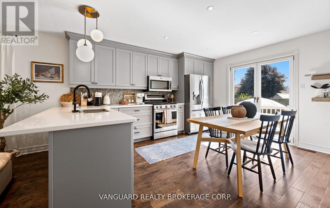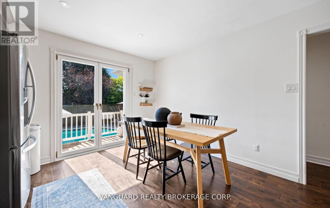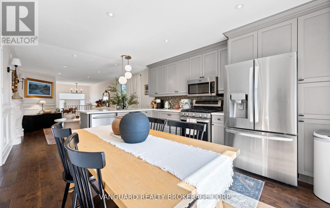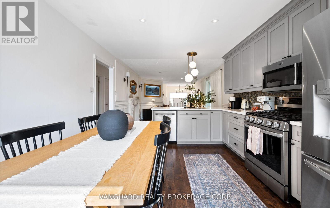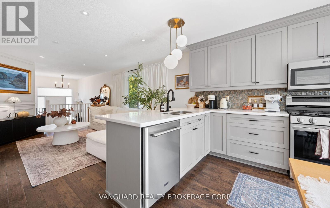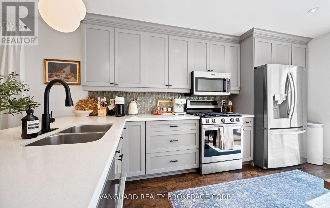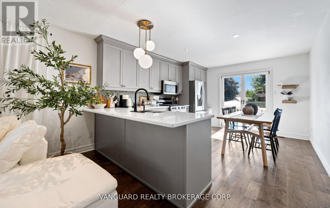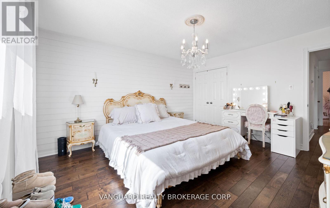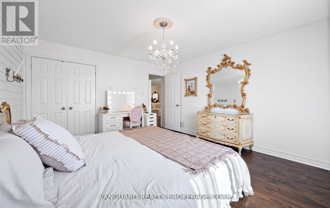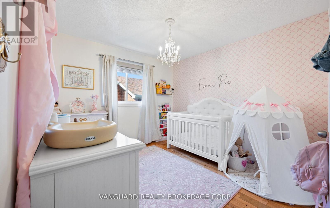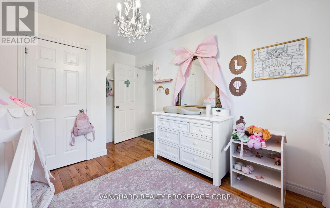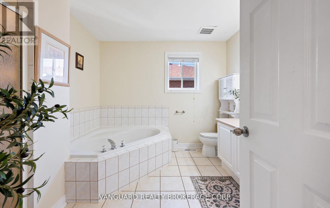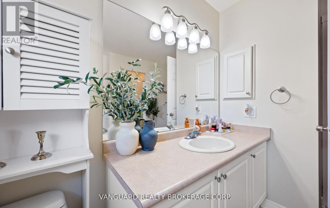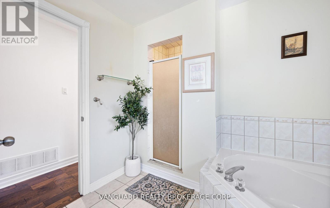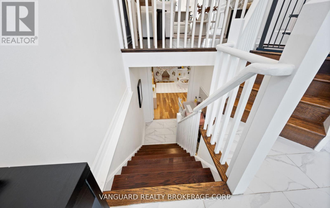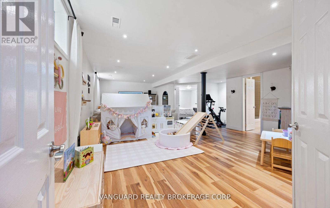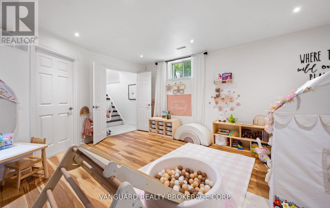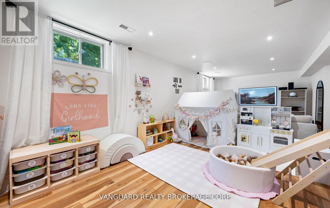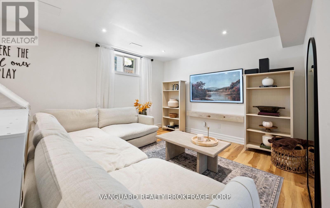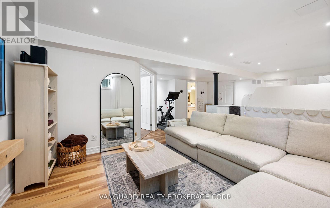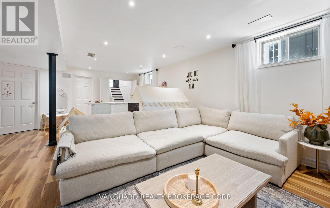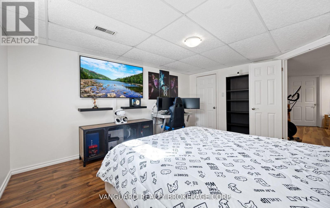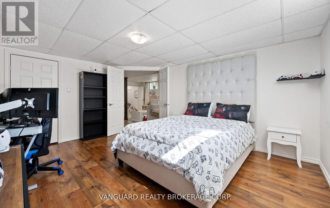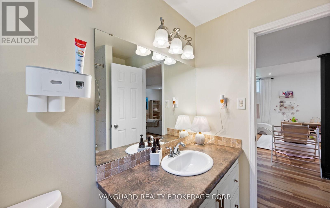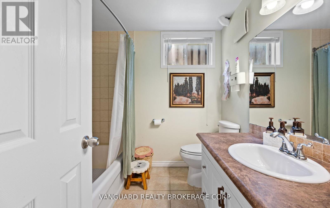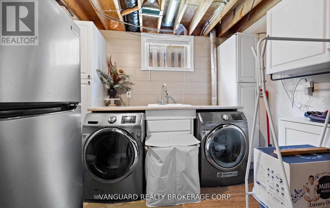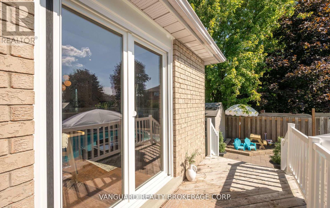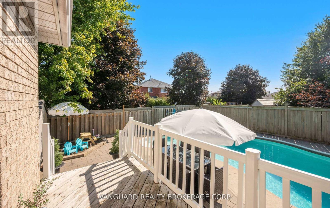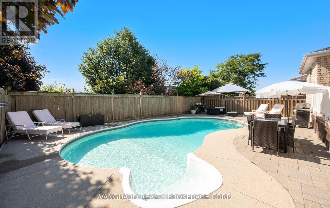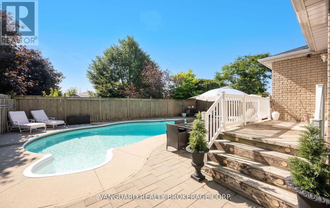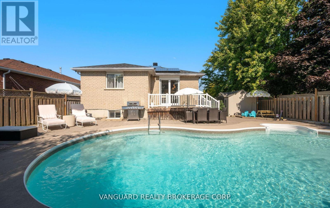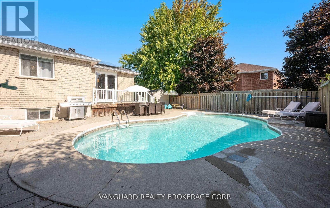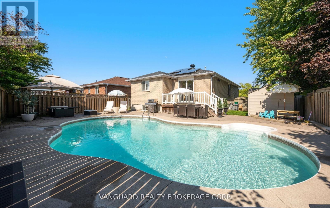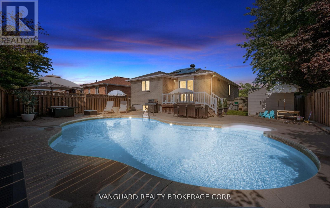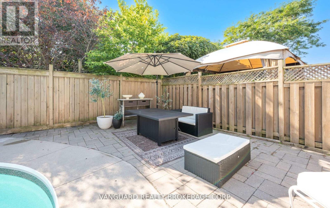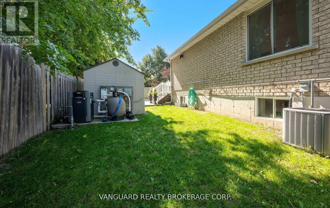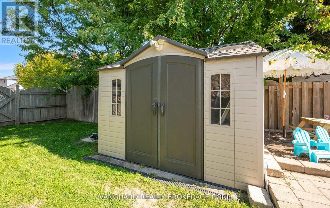177 Sproule Drive Barrie, Ontario L4N 0P8
$799,000
Located in a highly desirable, family-friendly neighborhood, this beautifully updated all-brick raised bungalow offers over 2,065 sq. ft. of finished living space, with 2+1 bedrooms, 2 full baths, and a layout designed for both comfort and style.Step inside to discover a newly renovated kitchen featuring modern cabinetry, stainless steel appliances, pot lights, a breakfast bar with extra seating, and a walk-out to your private, landscaped backyard oasis complete with a stunning in-ground saltwater pool, perfect for summer entertaining.The bright lower level has been fully renovated and boasts a spacious family room, a full bath, a third bedroom, and brand-new Berber carpet throughout, ideal for guests, teens, or a home office setup.Additional upgrades include New roof (2021), New A/C unit, new front and garage doors, All-new pool equipment, Energy-saving solar panels (no cost to new ownerask LA for details)Situated close to top-rated schools, parks, shopping, and with easy access to Hwy 400, this move-in-ready home is a rare find that truly checks all the boxes.Dont miss your chance to own this exceptional propertybook your private showing today! (id:60365)
Property Details
| MLS® Number | S12473963 |
| Property Type | Single Family |
| Community Name | 400 West |
| ParkingSpaceTotal | 4 |
| PoolType | Inground Pool |
Building
| BathroomTotal | 2 |
| BedroomsAboveGround | 2 |
| BedroomsBelowGround | 1 |
| BedroomsTotal | 3 |
| Age | 16 To 30 Years |
| Appliances | All, Alarm System, Dishwasher, Dryer, Stove, Washer, Window Coverings, Refrigerator |
| ArchitecturalStyle | Raised Bungalow |
| BasementDevelopment | Finished |
| BasementType | N/a (finished) |
| ConstructionStyleAttachment | Detached |
| CoolingType | Central Air Conditioning |
| ExteriorFinish | Brick |
| FoundationType | Block |
| HeatingFuel | Natural Gas |
| HeatingType | Forced Air |
| StoriesTotal | 1 |
| SizeInterior | 1100 - 1500 Sqft |
| Type | House |
| UtilityWater | Municipal Water |
Parking
| Garage |
Land
| Acreage | No |
| Sewer | Sanitary Sewer |
| SizeDepth | 111 Ft ,6 In |
| SizeFrontage | 49 Ft ,3 In |
| SizeIrregular | 49.3 X 111.5 Ft |
| SizeTotalText | 49.3 X 111.5 Ft|under 1/2 Acre |
Rooms
| Level | Type | Length | Width | Dimensions |
|---|---|---|---|---|
| Basement | Recreational, Games Room | 8.1 m | 5.23 m | 8.1 m x 5.23 m |
| Basement | Bedroom 3 | 3.78 m | 4.57 m | 3.78 m x 4.57 m |
| Main Level | Family Room | 6.07 m | 3.07 m | 6.07 m x 3.07 m |
| Main Level | Kitchen | 3.63 m | 3.07 m | 3.63 m x 3.07 m |
| Main Level | Primary Bedroom | 4.24 m | 3.66 m | 4.24 m x 3.66 m |
| Main Level | Bedroom 2 | 3.28 m | 3.02 m | 3.28 m x 3.02 m |
Utilities
| Cable | Available |
| Electricity | Installed |
| Sewer | Installed |
https://www.realtor.ca/real-estate/29014849/177-sproule-drive-barrie-0-west-400-west
Adam Campoli
Broker
668 Millway Ave #6
Vaughan, Ontario L4K 3V2

