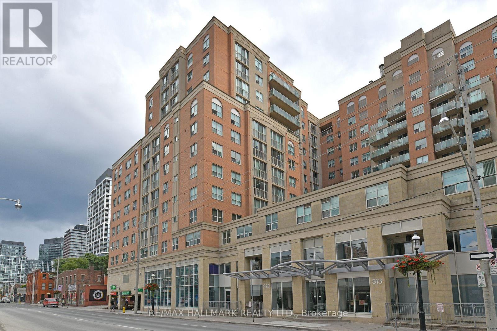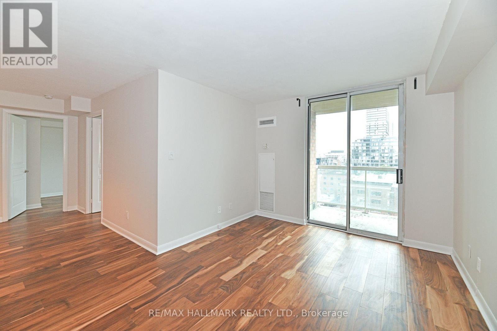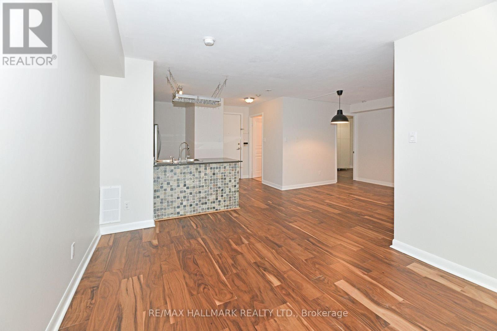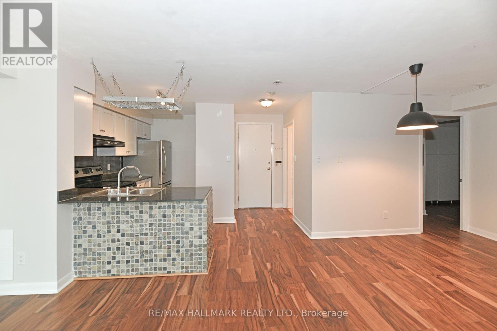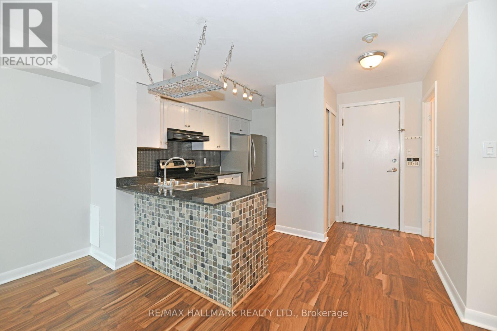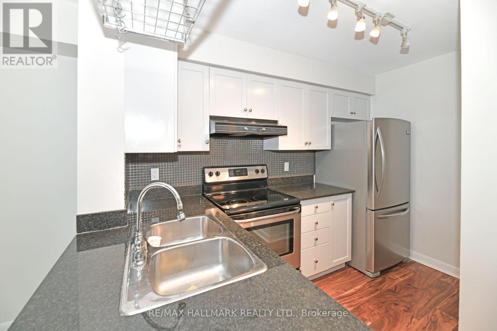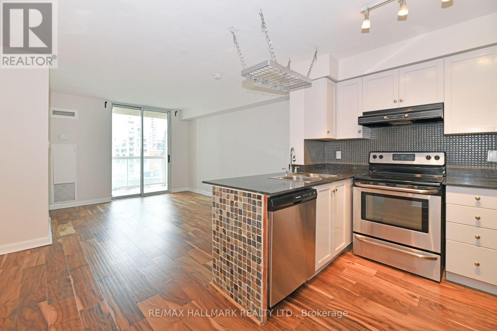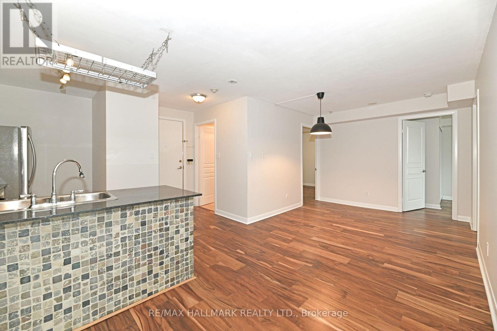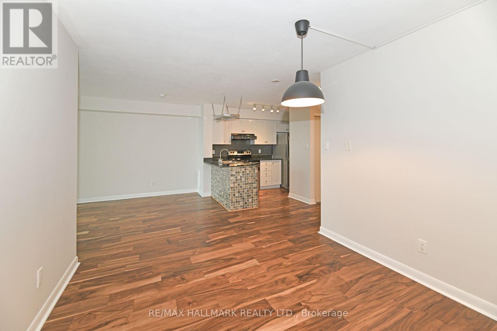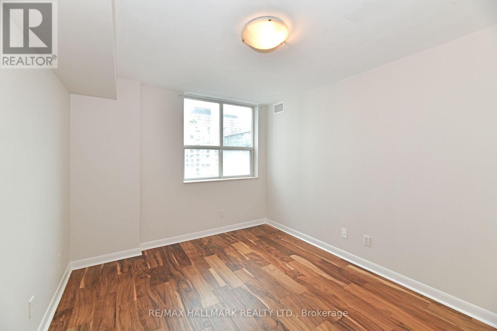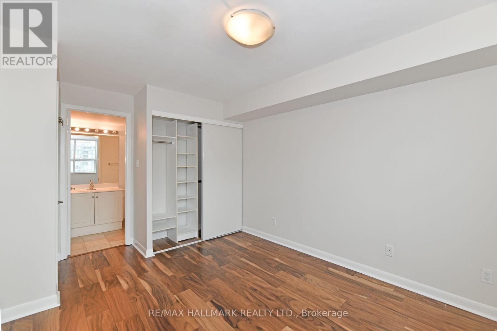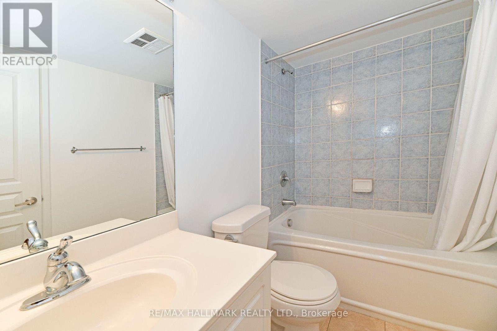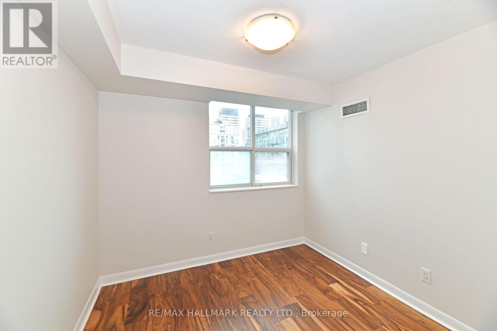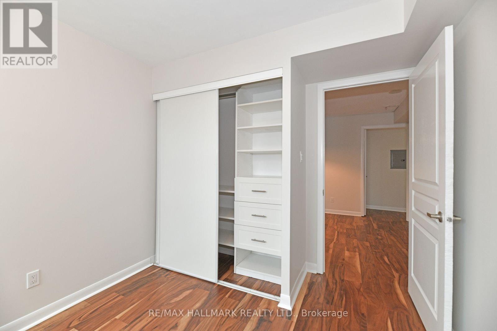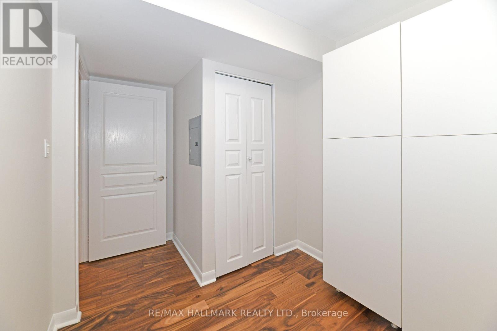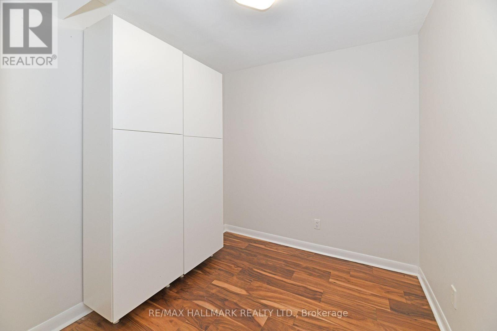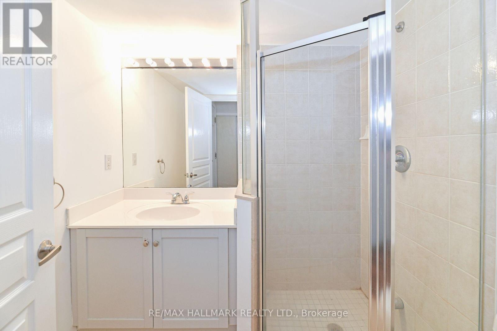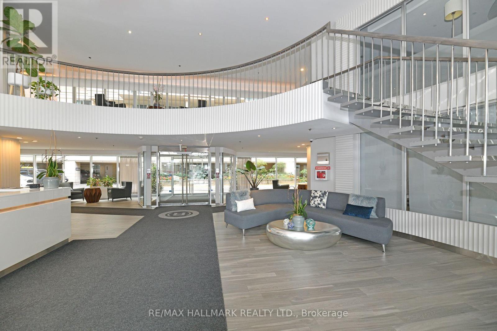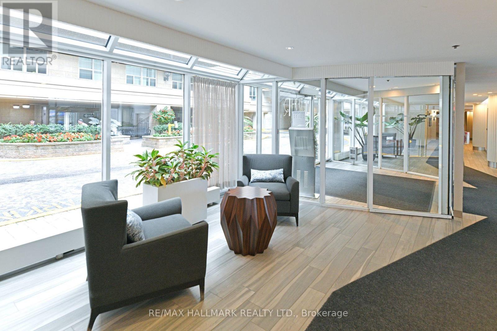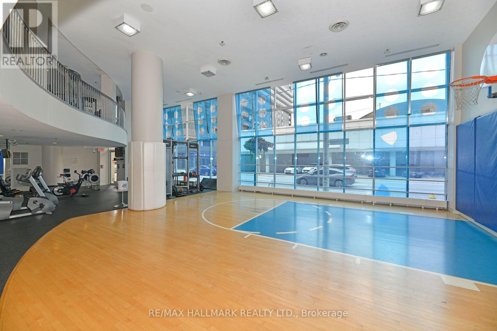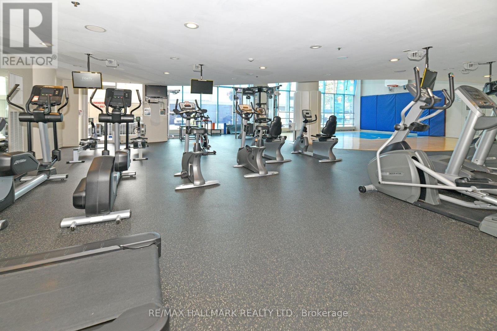1008 - 323 Richmond Street E Toronto, Ontario M5A 3R3
3 Bedroom
2 Bathroom
800 - 899 sqft
Central Air Conditioning
Forced Air
$3,250 Monthly
Great Opportunity To Lease A Spacious, Bright, South Facing 2 Bedroom, 2Bath , Plus A Separate Den That Is Easily Used As A 3rd Bedroom. Super Location Close To Transit, Downtown, The St Lawrence Market, Distillery District, Sugar Beach, university/college And So Much More. Excellent Tridel Building Amenities Include 24Hr Concierge, Roof Top Terrace With Gardens And Bbq, Gym, Sauna And Party Room (id:60365)
Property Details
| MLS® Number | C12474871 |
| Property Type | Single Family |
| Community Name | Moss Park |
| AmenitiesNearBy | Public Transit, Schools |
| CommunityFeatures | Pets Allowed With Restrictions |
| Features | Balcony, Carpet Free |
| ParkingSpaceTotal | 1 |
Building
| BathroomTotal | 2 |
| BedroomsAboveGround | 2 |
| BedroomsBelowGround | 1 |
| BedroomsTotal | 3 |
| Amenities | Security/concierge, Exercise Centre |
| BasementType | None |
| CoolingType | Central Air Conditioning |
| ExteriorFinish | Brick |
| FlooringType | Laminate |
| HeatingFuel | Natural Gas |
| HeatingType | Forced Air |
| SizeInterior | 800 - 899 Sqft |
| Type | Apartment |
Parking
| Underground | |
| Garage |
Land
| Acreage | No |
| LandAmenities | Public Transit, Schools |
Rooms
| Level | Type | Length | Width | Dimensions |
|---|---|---|---|---|
| Main Level | Living Room | 4.38 m | 3.1 m | 4.38 m x 3.1 m |
| Main Level | Dining Room | 3.45 m | 3.02 m | 3.45 m x 3.02 m |
| Main Level | Kitchen | 3.44 m | 2.07 m | 3.44 m x 2.07 m |
| Main Level | Primary Bedroom | 3.87 m | 3.03 m | 3.87 m x 3.03 m |
| Main Level | Bedroom 2 | 3.47 m | 2.79 m | 3.47 m x 2.79 m |
| Main Level | Den | 2.47 m | 2.32 m | 2.47 m x 2.32 m |
https://www.realtor.ca/real-estate/29016539/1008-323-richmond-street-e-toronto-moss-park-moss-park
Paul Andrew Burke
Salesperson
RE/MAX Hallmark Realty Ltd.
630 Danforth Ave
Toronto, Ontario M4K 1R3
630 Danforth Ave
Toronto, Ontario M4K 1R3

