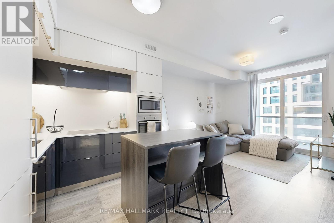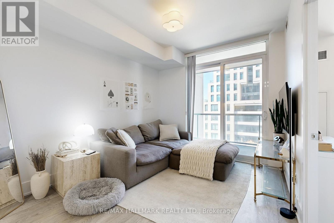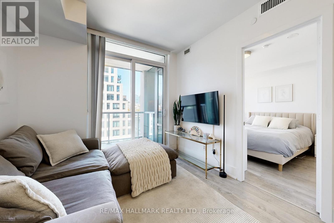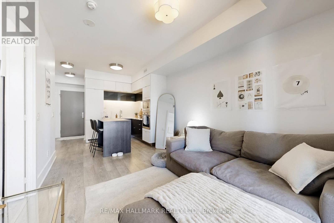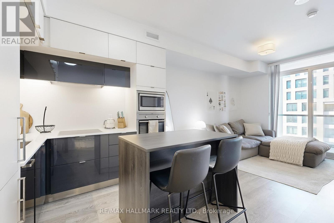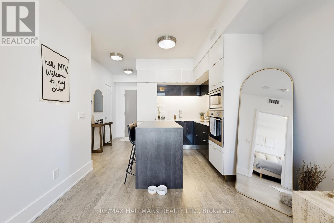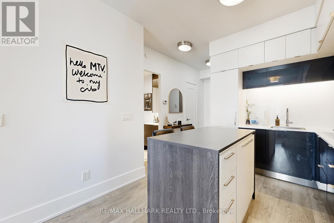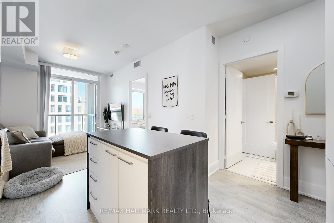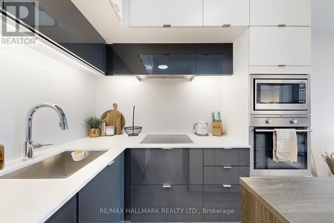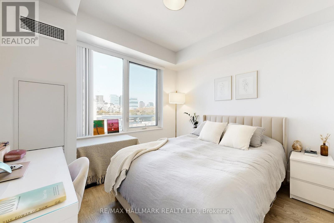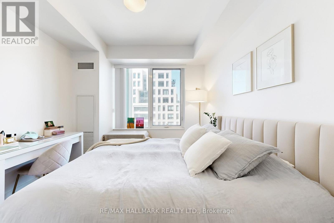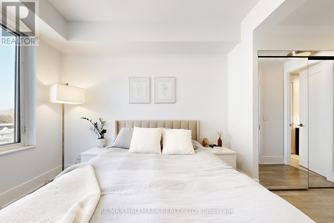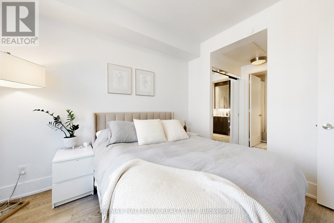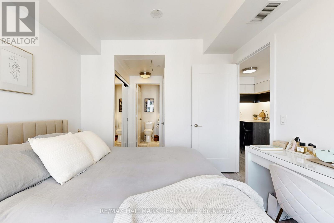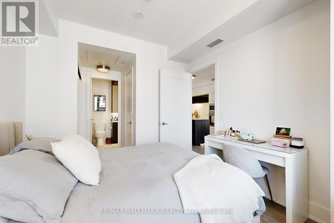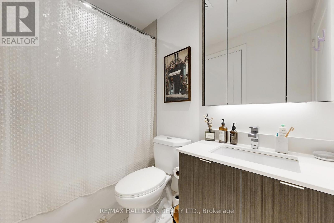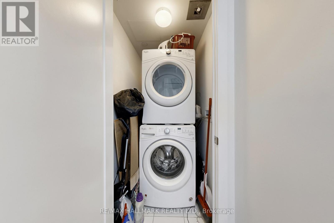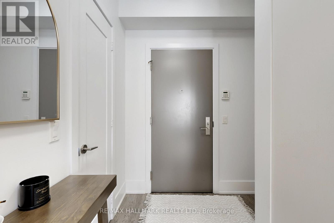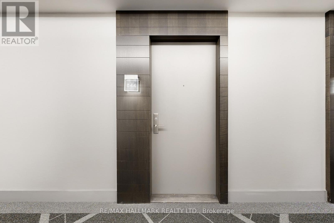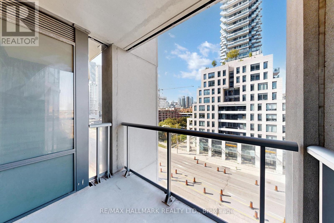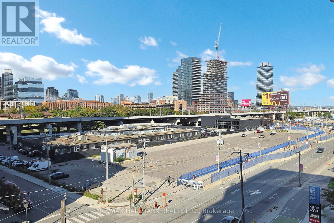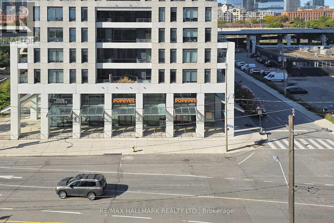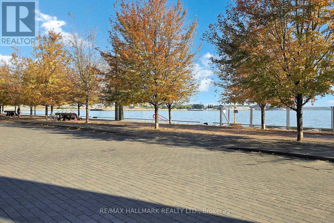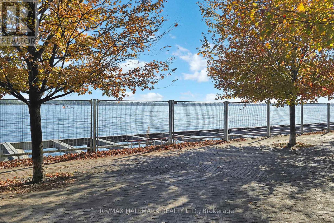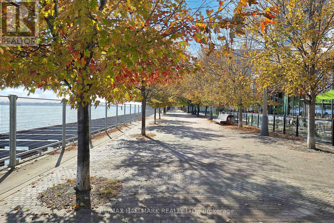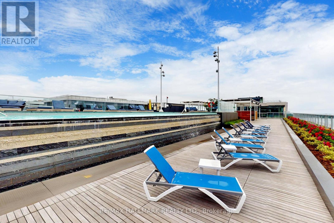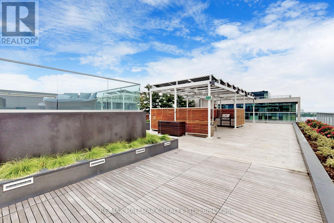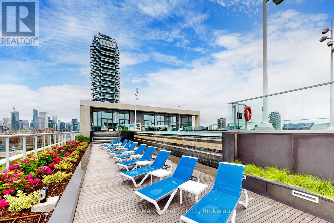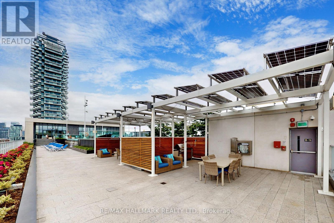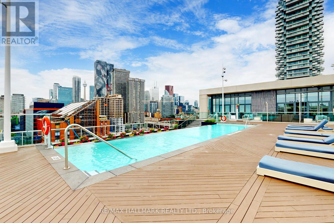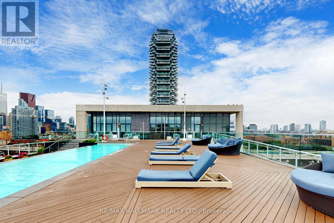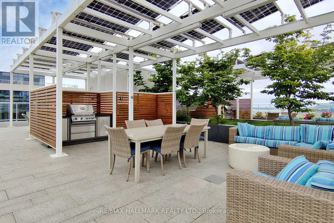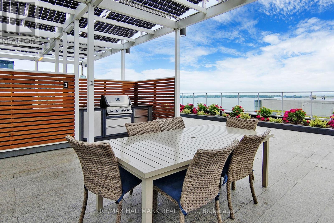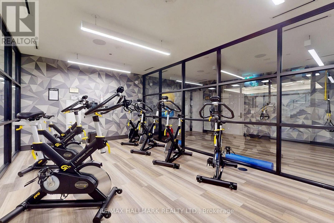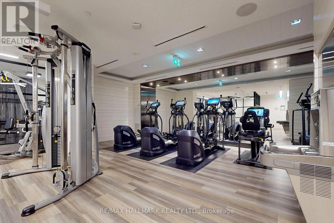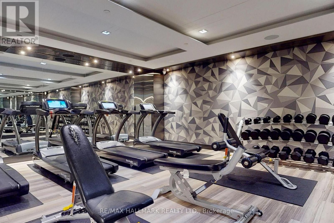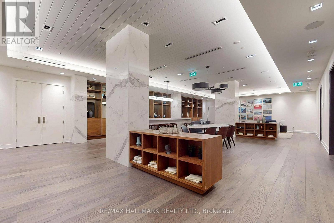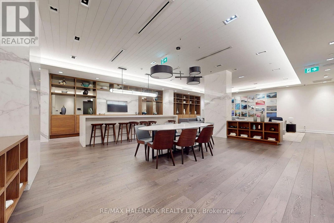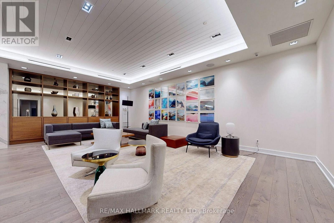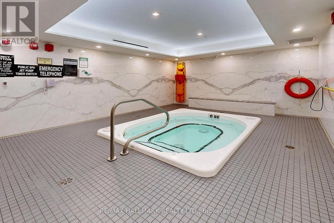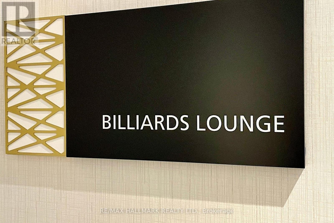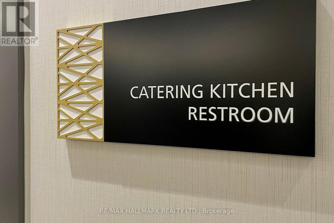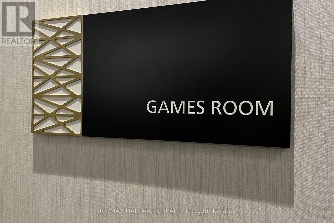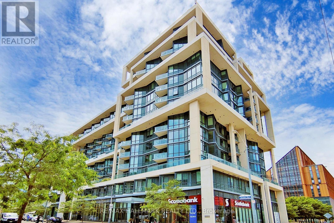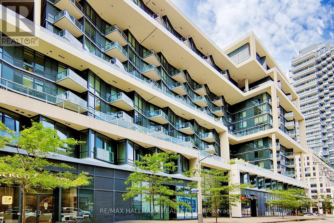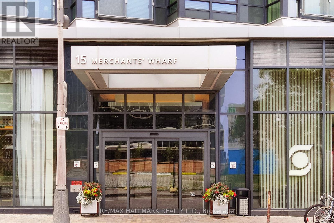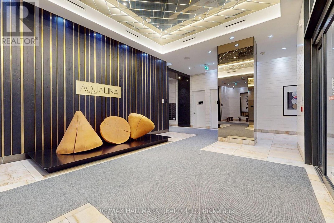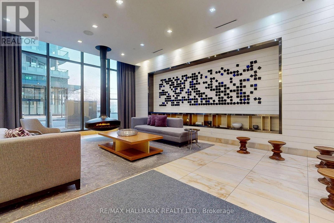544 - 15 Merchants' Wharf Toronto, Ontario M5A 0N8
$529,000Maintenance, Common Area Maintenance, Insurance
$453.05 Monthly
Maintenance, Common Area Maintenance, Insurance
$453.05 MonthlyLUXURY CONDO LIVING ALONG TORONTO'S WATERFRONT!!! Located in the heart of Toronto's waterfront community-an impeccably master-planned area right by the water's edge. This 548 Sq.Ft. open-concept unit features 10-foot ceilings throughout, allowing for plenty of natural light. The primary bedroom includes a semi-4-piece ensuite bathroom and his/her mirrored closets. The living room opens onto a balcony, perfect for relaxing or entertaining. The modern, high-end kitchen boasts top-of-the-line built-in appliances and a quartz countertop. Locker Included. Enjoy breathtaking amenities such as a rooftop infinity pool, lounge, party room, fully-equipped gym, yoga studio, theatre room, library, and billiards room. The building also offers 24-hour concierge and security. Steps to the lake, parks, and the Harbourfront Boardwalk. Within walking distance to Union Station, Sugar Beach, Distillery District, St. Lawrence Market, George Brown College, ferry terminal, and with easy access to DVP and Gardiner Expressway. This home has a 99 walk score and is move-in ready. A must-see! (id:60365)
Property Details
| MLS® Number | C12474405 |
| Property Type | Single Family |
| Community Name | Waterfront Communities C8 |
| AmenitiesNearBy | Park, Public Transit, Schools |
| CommunityFeatures | Pets Not Allowed |
| Features | Balcony, Carpet Free |
| PoolType | Outdoor Pool |
Building
| BathroomTotal | 1 |
| BedroomsAboveGround | 1 |
| BedroomsTotal | 1 |
| Amenities | Security/concierge, Exercise Centre, Party Room, Storage - Locker |
| BasementType | None |
| CoolingType | Central Air Conditioning |
| ExteriorFinish | Concrete |
| FireProtection | Security System, Smoke Detectors, Alarm System |
| FlooringType | Laminate |
| HeatingFuel | Natural Gas |
| HeatingType | Forced Air |
| SizeInterior | 500 - 599 Sqft |
| Type | Apartment |
Parking
| Underground | |
| Garage |
Land
| Acreage | No |
| LandAmenities | Park, Public Transit, Schools |
| SurfaceWater | Lake/pond |
Rooms
| Level | Type | Length | Width | Dimensions |
|---|---|---|---|---|
| Flat | Living Room | 3.76 m | 3.05 m | 3.76 m x 3.05 m |
| Flat | Dining Room | 3.76 m | 3.05 m | 3.76 m x 3.05 m |
| Flat | Kitchen | 3.67 m | 2.47 m | 3.67 m x 2.47 m |
| Flat | Primary Bedroom | 5.1 m | 3.05 m | 5.1 m x 3.05 m |
Justin Phillips
Salesperson
630 Danforth Ave
Toronto, Ontario M4K 1R3

