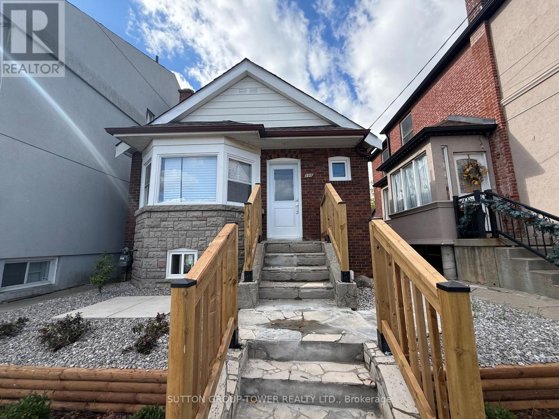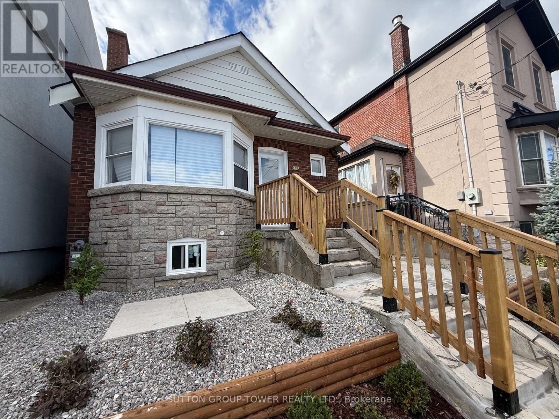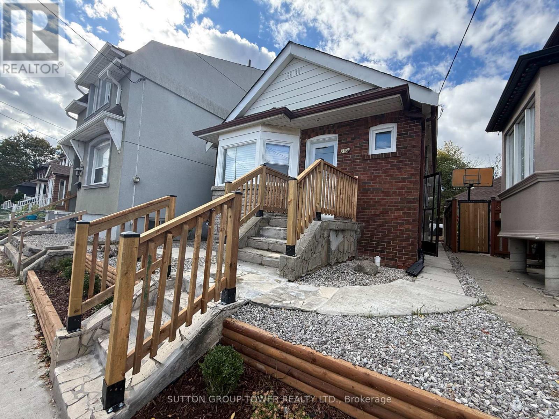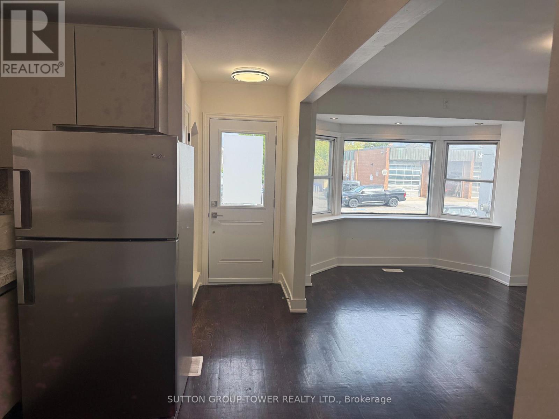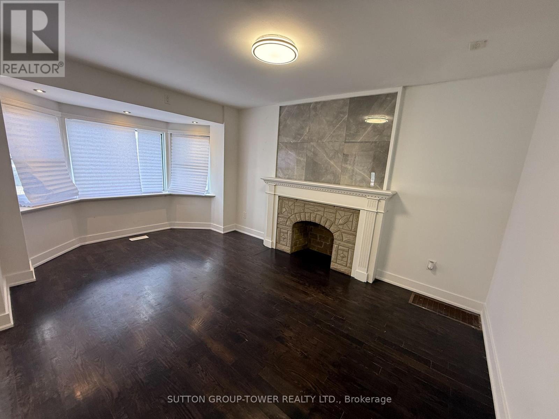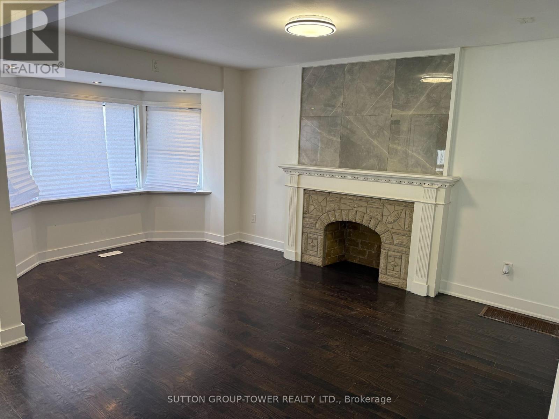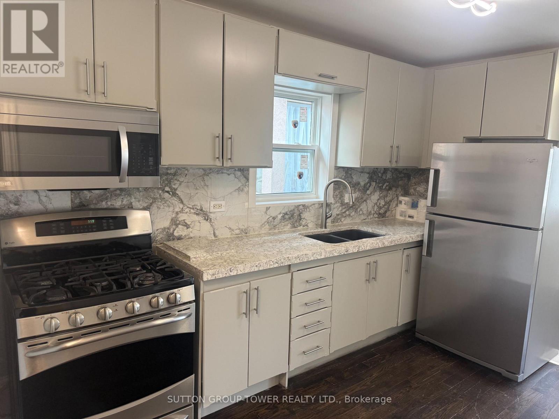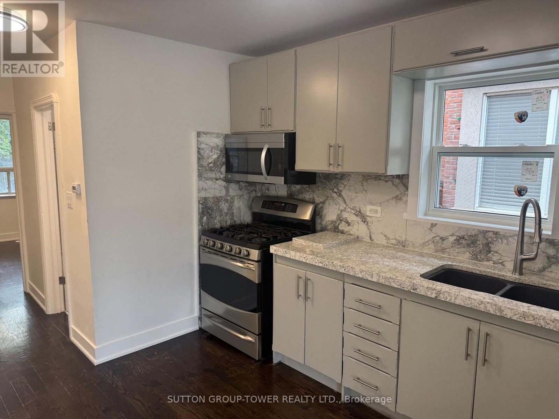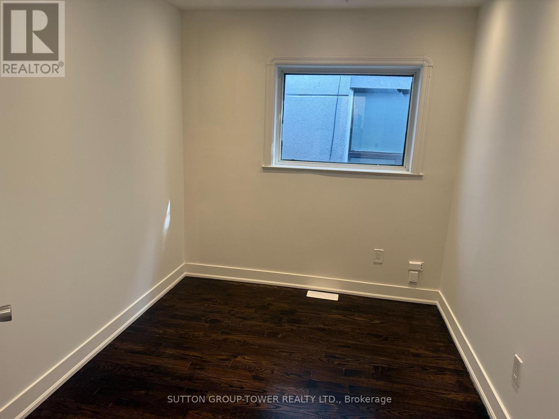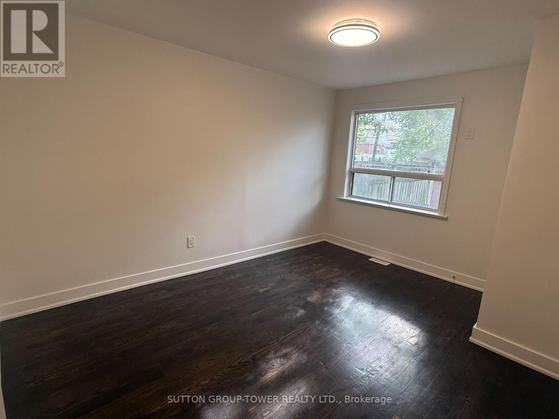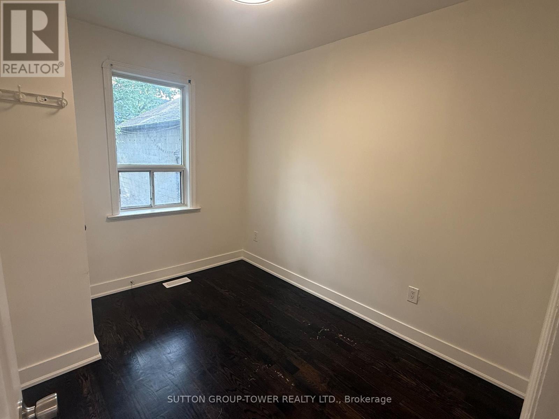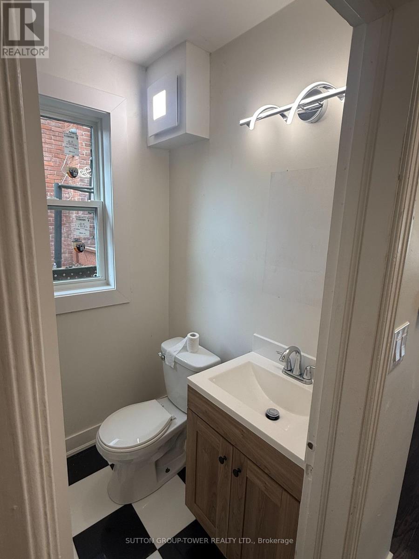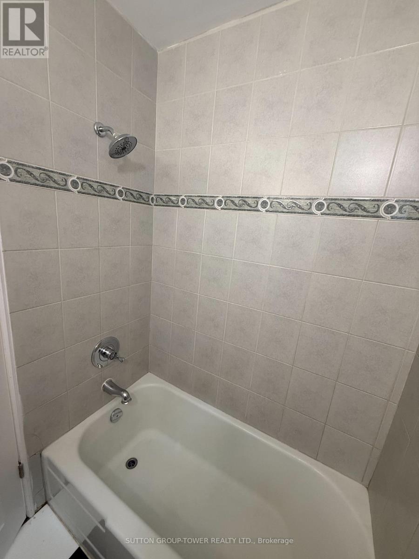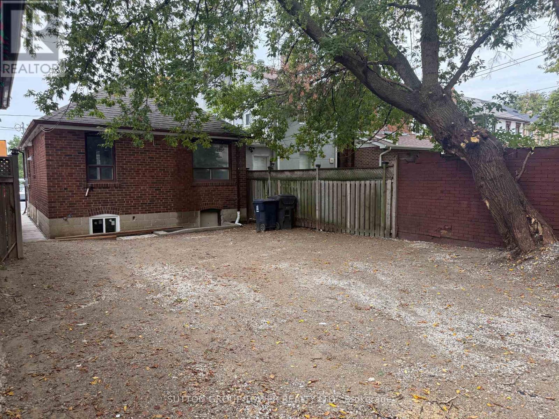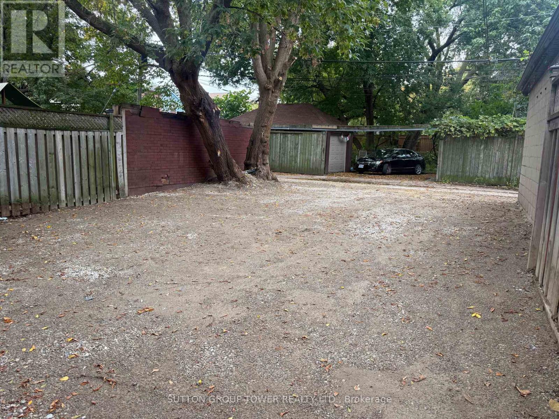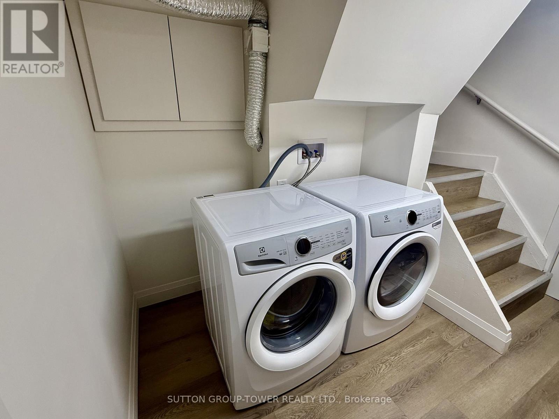598 Oakwood Avenue Toronto, Ontario M6E 2X8
$2,700 Monthly
Welcome To Your New Home! This Bright And Spacious 3-Bedroom, 1-Bathroom Main Level Is Located In One Of Toronto's Most Desirable Neighbourhoods. With Loads Of Natural Light Thanks To The Open Plan Layout And Large Windows Throughout, Every Room Is Filled With Sunlight. Parking Space Available Through Laneway Access! If You Prefer Transit The Location Is Moments Away To TTC Stops For Easy Commuting! In House Laundry Available. This Apartment Is Located With Great Proximity To Many Different Grocery Stores, Restaurants, Cafes, And Parks. Schools Nearby: Perfect For Families. Enjoy The Charm And Convenience Of This Great Neighborhood. Freshly Painted And Move-In Ready Waiting For You To Make It Home. Don't Miss Out On This Fantastic Opportunity! Non-Smokers And No Pets Please. Tenants To Pay 60% Of The Total Utilities (Heat, Hydro And Water). Internet Is Included. (id:60365)
Property Details
| MLS® Number | C12474448 |
| Property Type | Single Family |
| Community Name | Oakwood Village |
| AmenitiesNearBy | Place Of Worship, Public Transit, Schools |
| CommunityFeatures | Community Centre |
| Features | Lane, Carpet Free, In Suite Laundry |
| ParkingSpaceTotal | 2 |
Building
| BathroomTotal | 1 |
| BedroomsAboveGround | 3 |
| BedroomsTotal | 3 |
| Appliances | Dryer, Stove, Washer, Refrigerator |
| ArchitecturalStyle | Bungalow |
| BasementType | None |
| ConstructionStyleAttachment | Detached |
| CoolingType | Central Air Conditioning |
| ExteriorFinish | Brick, Stone |
| FoundationType | Block |
| HeatingFuel | Natural Gas |
| HeatingType | Forced Air |
| StoriesTotal | 1 |
| SizeInterior | 700 - 1100 Sqft |
| Type | House |
| UtilityWater | Municipal Water |
Parking
| No Garage |
Land
| Acreage | No |
| LandAmenities | Place Of Worship, Public Transit, Schools |
| Sewer | Sanitary Sewer |
Rooms
| Level | Type | Length | Width | Dimensions |
|---|---|---|---|---|
| Main Level | Living Room | Measurements not available | ||
| Main Level | Dining Room | Measurements not available | ||
| Main Level | Kitchen | Measurements not available | ||
| Main Level | Primary Bedroom | Measurements not available | ||
| Main Level | Bedroom 2 | Measurements not available | ||
| Main Level | Bedroom 3 | Measurements not available |
Gus El-Mor
Salesperson
3220 Dufferin St, Unit 7a
Toronto, Ontario M6A 2T3

