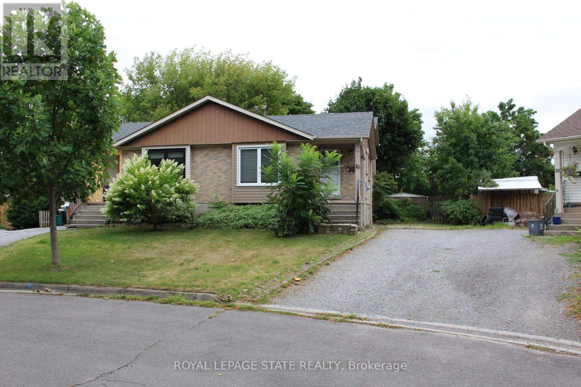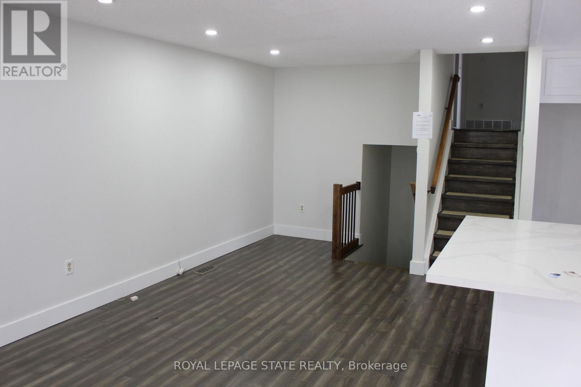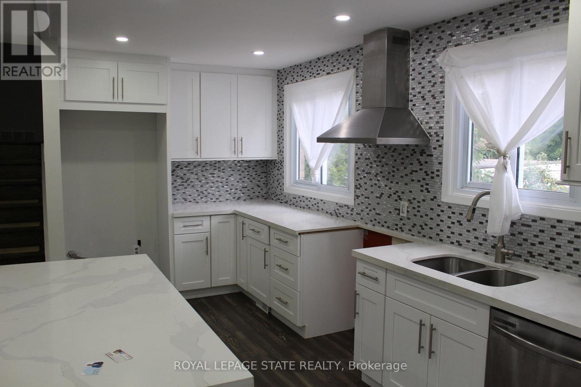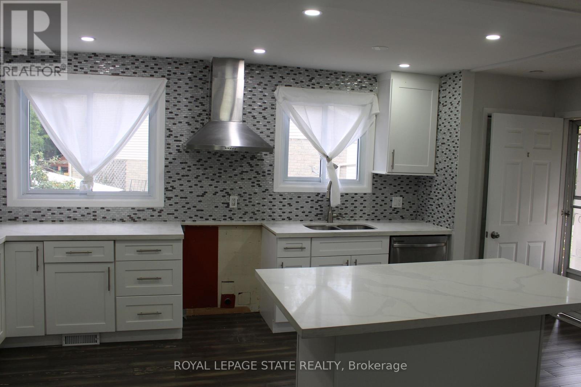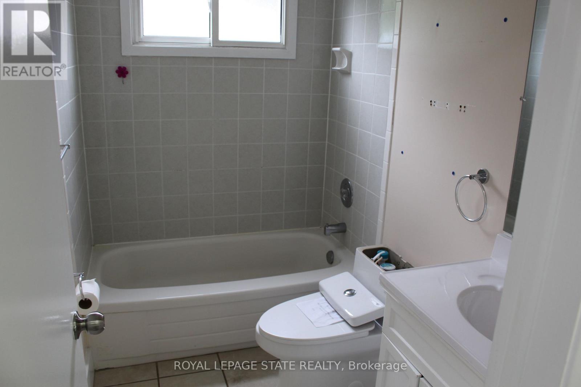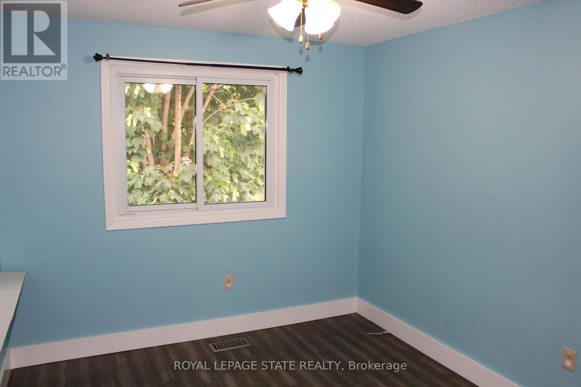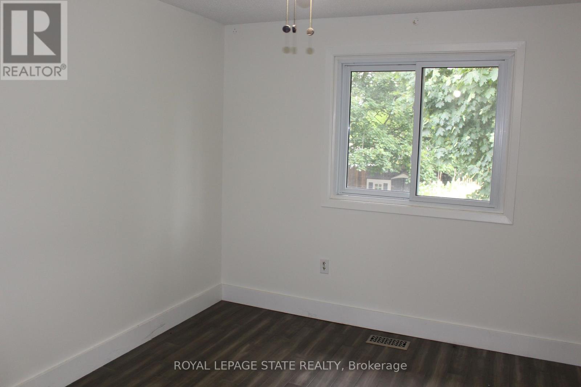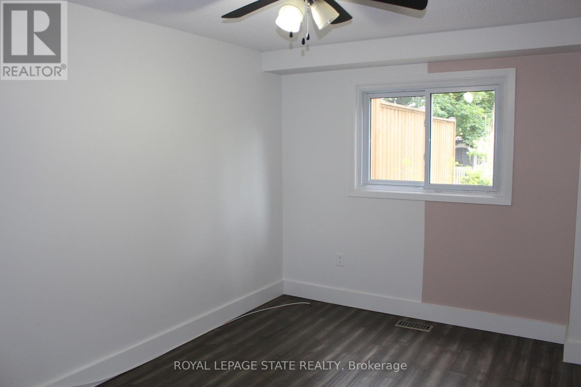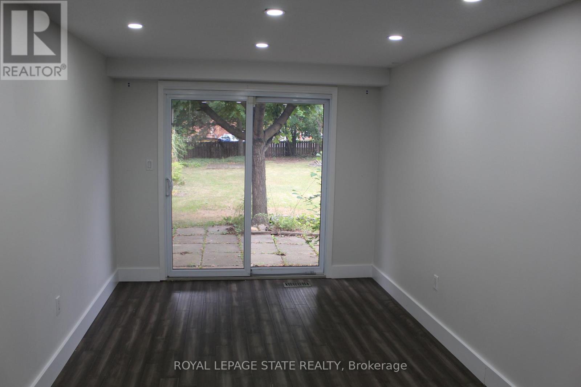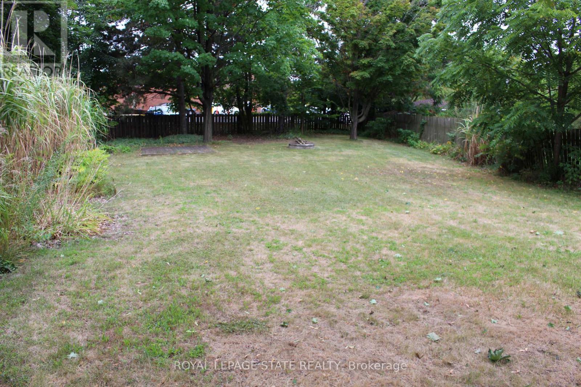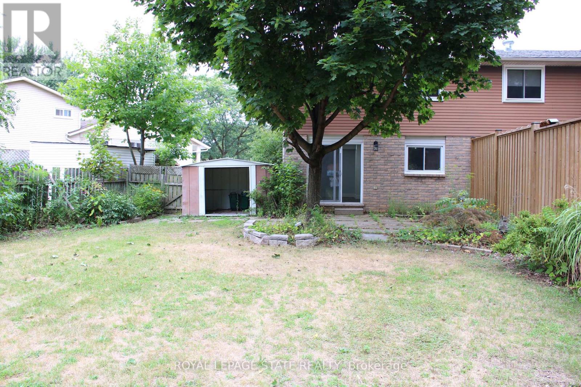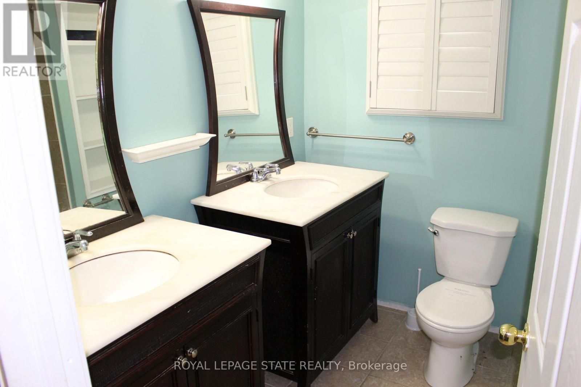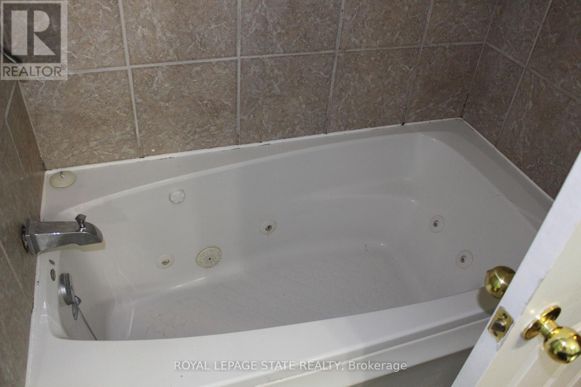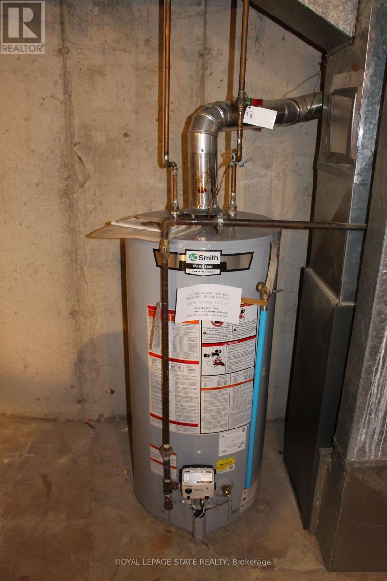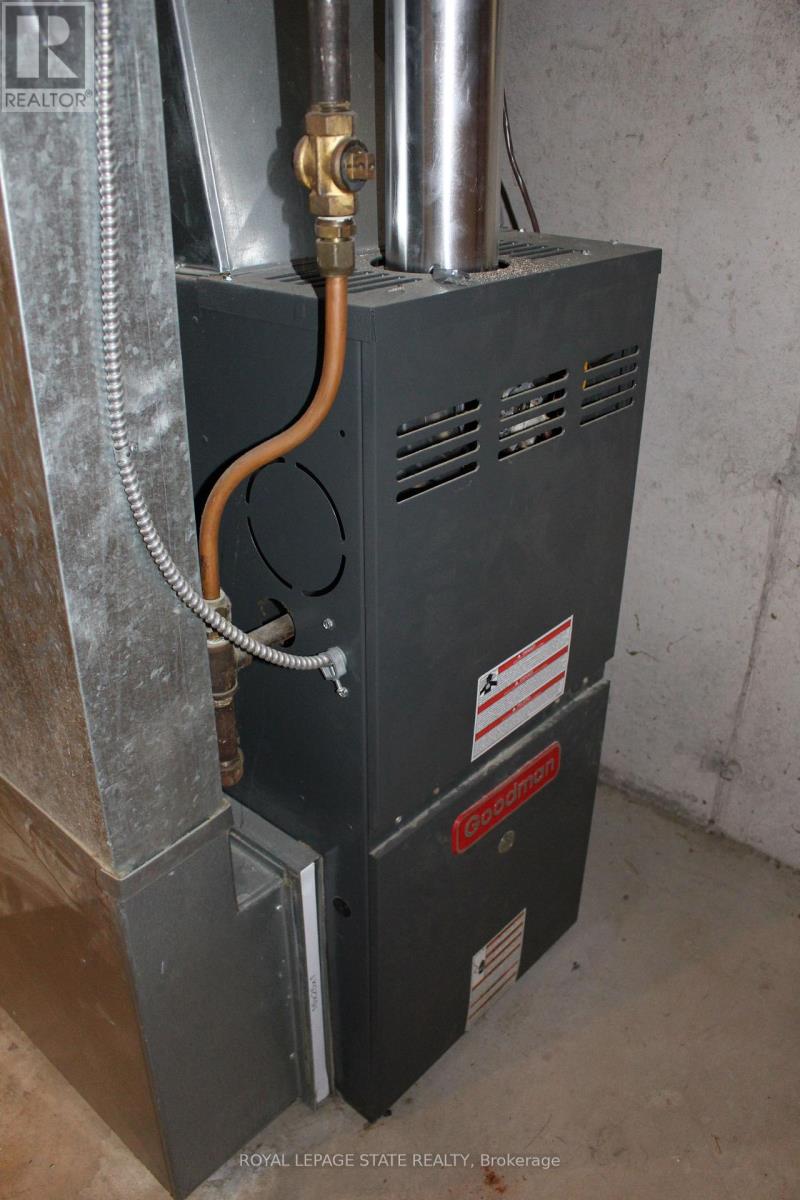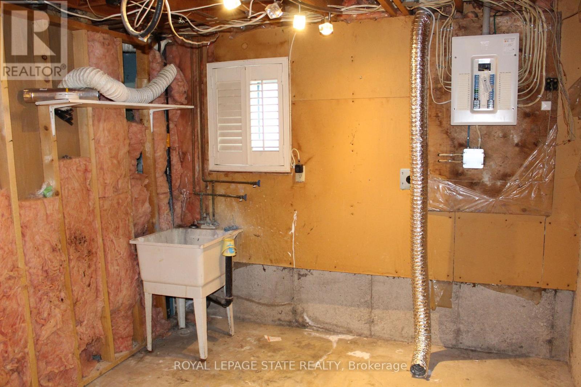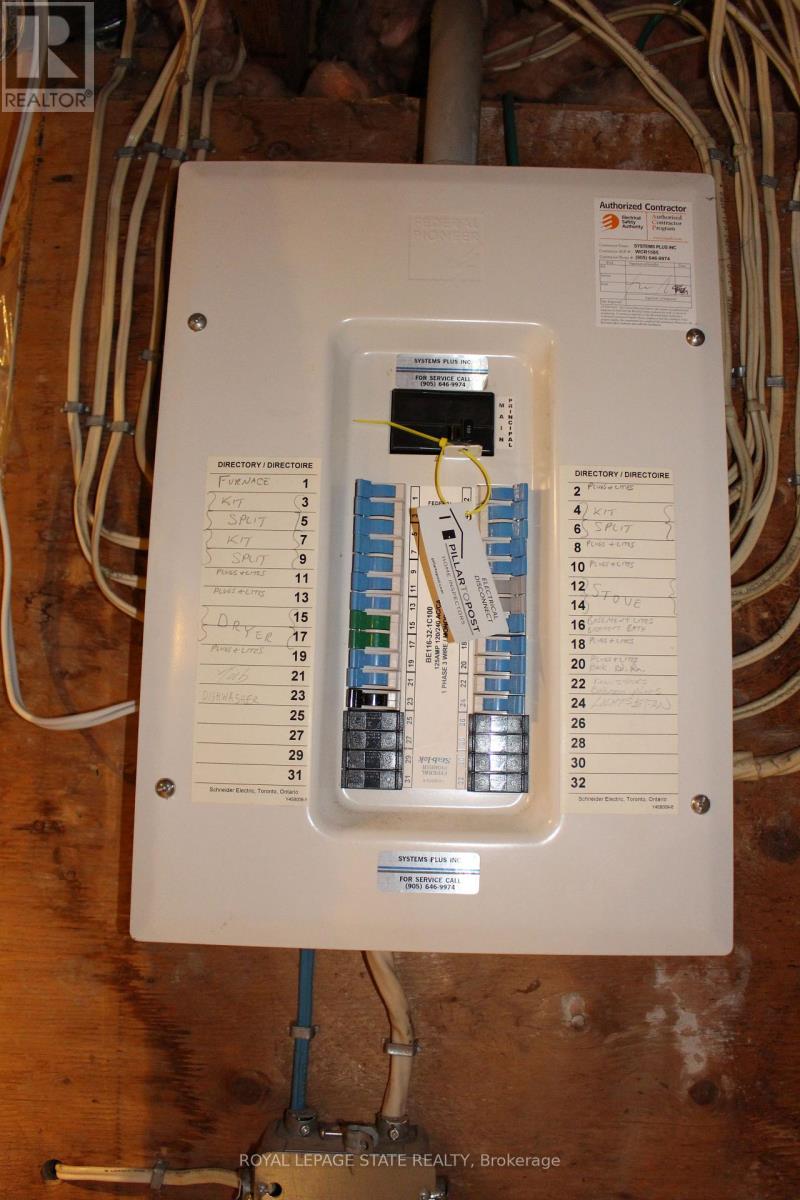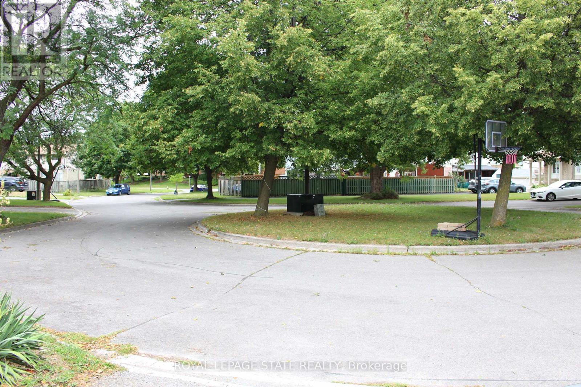19 Cecelia Court St. Catharines, Ontario L2M 7R7
3 Bedroom
2 Bathroom
1100 - 1500 sqft
None
Forced Air
$464,900
Sold 'as is, where is' basis. Seller makes no representation and/or warranties. All room sizes are approx. (id:60365)
Property Details
| MLS® Number | X12474355 |
| Property Type | Single Family |
| Community Name | 444 - Carlton/Bunting |
| ParkingSpaceTotal | 1 |
Building
| BathroomTotal | 2 |
| BedroomsAboveGround | 3 |
| BedroomsTotal | 3 |
| Appliances | Water Heater |
| BasementType | Full |
| ConstructionStyleAttachment | Semi-detached |
| ConstructionStyleSplitLevel | Backsplit |
| CoolingType | None |
| ExteriorFinish | Aluminum Siding, Brick |
| FoundationType | Poured Concrete |
| HeatingFuel | Natural Gas |
| HeatingType | Forced Air |
| SizeInterior | 1100 - 1500 Sqft |
| Type | House |
| UtilityWater | Municipal Water |
Parking
| No Garage |
Land
| Acreage | No |
| Sewer | Sanitary Sewer |
| SizeDepth | 214 Ft ,3 In |
| SizeFrontage | 26 Ft ,4 In |
| SizeIrregular | 26.4 X 214.3 Ft |
| SizeTotalText | 26.4 X 214.3 Ft |
Rooms
| Level | Type | Length | Width | Dimensions |
|---|---|---|---|---|
| Second Level | Primary Bedroom | 3.96 m | 3.07 m | 3.96 m x 3.07 m |
| Second Level | Bedroom 2 | 3.71 m | 2.69 m | 3.71 m x 2.69 m |
| Main Level | Kitchen | 7.24 m | 5.77 m | 7.24 m x 5.77 m |
| Ground Level | Bedroom 3 | 4.01 m | 2.82 m | 4.01 m x 2.82 m |
| Ground Level | Family Room | 5.54 m | 2.79 m | 5.54 m x 2.79 m |
Joe Cosentino
Salesperson
Royal LePage State Realty
987 Rymal Rd Unit 100
Hamilton, Ontario L8W 3M2
987 Rymal Rd Unit 100
Hamilton, Ontario L8W 3M2

