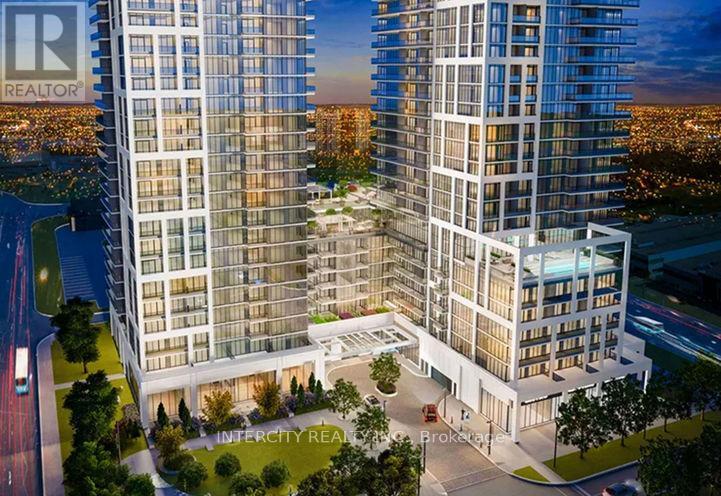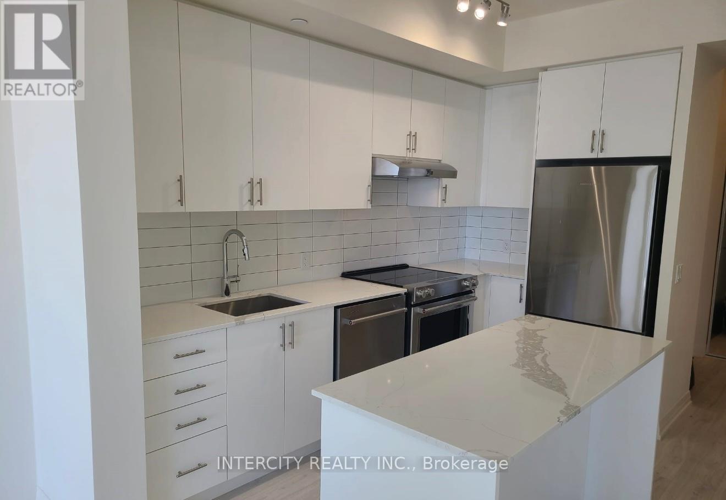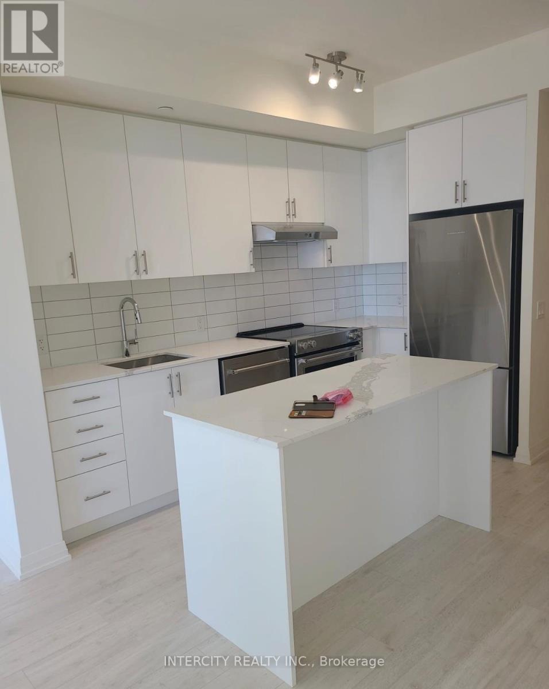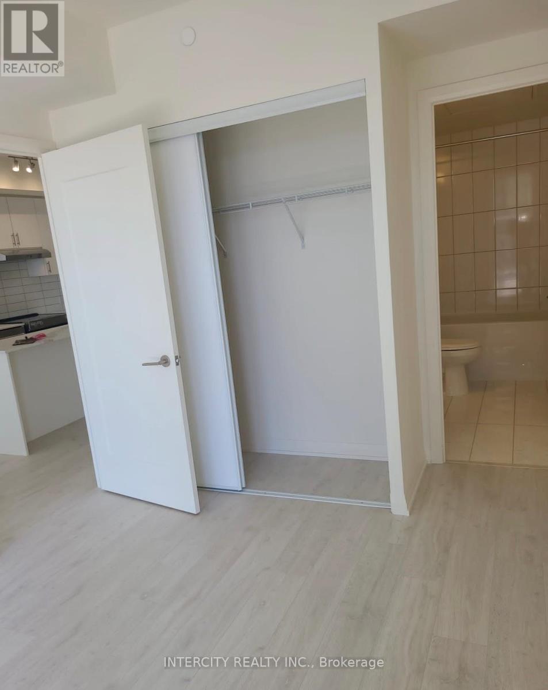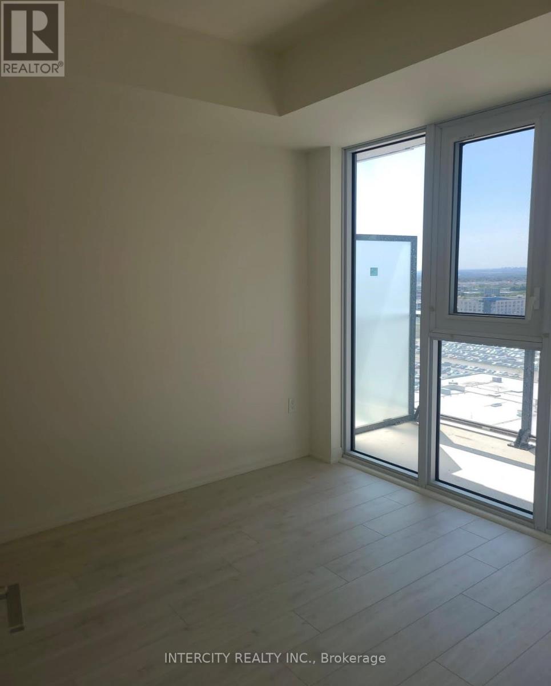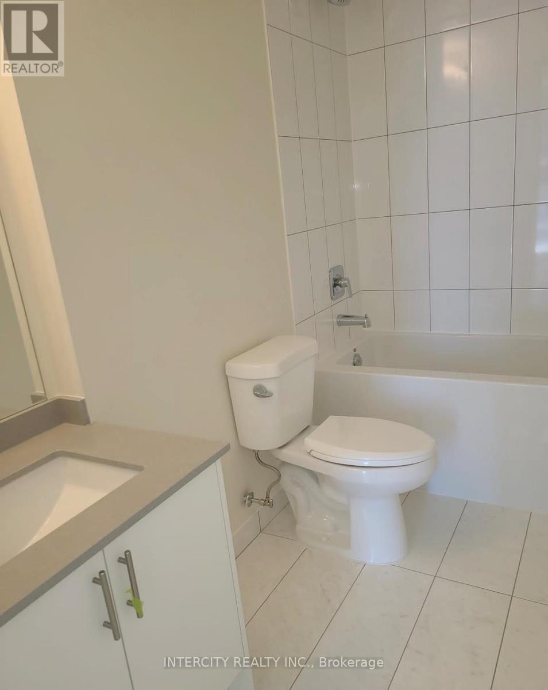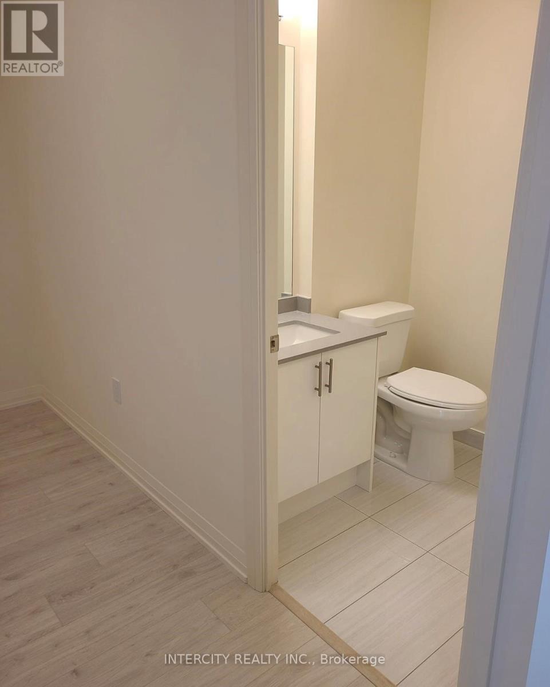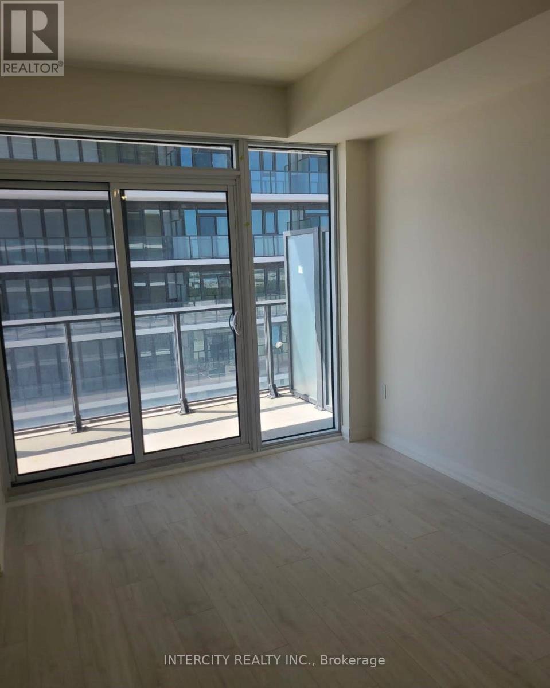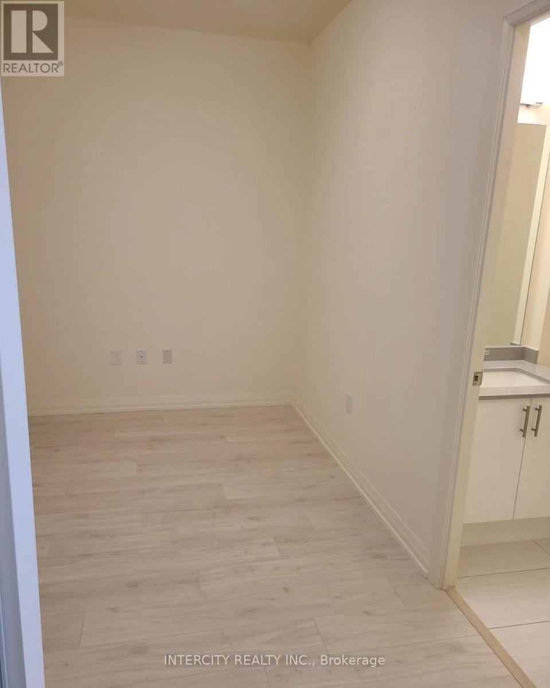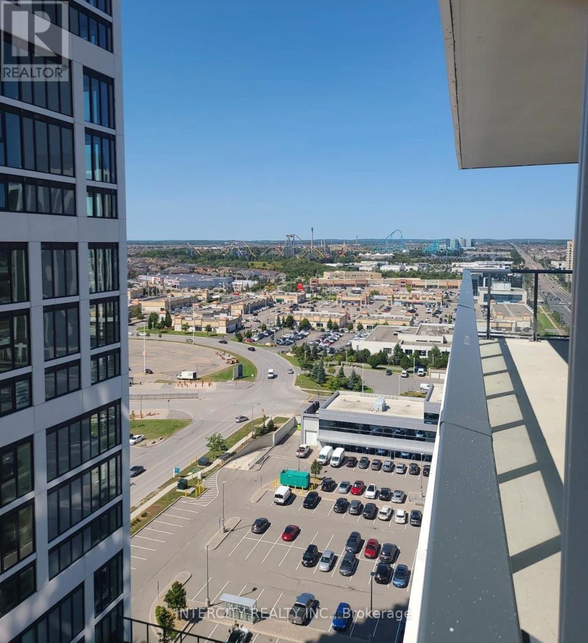1406 - 9000 Jane Street Vaughan, Ontario L4K 2M9
$2,650 Monthly
Charisma East - Built By Greenpark. Brand New 1 Bedroom + Large Den With 2 Washrooms. Spacious And Functional Layout Featuring A Modern Kitchen With Extended Upper Cabinetry, Quartz Counters, Centre Island And Ceramic Backsplash. Enjoy A Bright Living Space With A Beautiful View. Den With Door Offers Flexibility For A Bedroom, Office Or Nursery. Includes 1 Parking And 1 Bicycle Locker. Located In An Established Neighbourhood With Endless Conveniences At Your Doorstep. Exceptional Building Amenities: Wi-Fi Lounge, Pet Grooming Room, Theatre Room, Game Room, Family Dining Room, Billiards Room, Bocce Courts, Lounge, Plus A 7th-Floor Outdoor Pool And Wellness Centre With Fitness Club And Yoga Studio. (id:60365)
Property Details
| MLS® Number | N12474514 |
| Property Type | Single Family |
| Community Name | Vellore Village |
| CommunityFeatures | Pets Allowed With Restrictions |
| Features | Balcony, Carpet Free, In Suite Laundry |
| ParkingSpaceTotal | 1 |
Building
| BathroomTotal | 2 |
| BedroomsAboveGround | 1 |
| BedroomsBelowGround | 1 |
| BedroomsTotal | 2 |
| Age | New Building |
| Amenities | Storage - Locker |
| Appliances | Oven - Built-in, Dishwasher, Dryer, Hood Fan, Stove, Washer, Window Coverings, Refrigerator |
| BasementType | None |
| CoolingType | Central Air Conditioning |
| ExteriorFinish | Concrete |
| FlooringType | Laminate |
| HalfBathTotal | 1 |
| HeatingFuel | Natural Gas |
| HeatingType | Forced Air |
| SizeInterior | 600 - 699 Sqft |
| Type | Apartment |
Parking
| Underground | |
| Garage |
Land
| Acreage | No |
Rooms
| Level | Type | Length | Width | Dimensions |
|---|---|---|---|---|
| Main Level | Primary Bedroom | 3.25 m | 3.05 m | 3.25 m x 3.05 m |
| Main Level | Kitchen | 6.15 m | 3.23 m | 6.15 m x 3.23 m |
| Main Level | Living Room | 6.15 m | 3.23 m | 6.15 m x 3.23 m |
| Main Level | Den | 2.37 m | 2.37 m | 2.37 m x 2.37 m |
Nicole Dinunzio
Salesperson
3600 Langstaff Rd., Ste14
Vaughan, Ontario L4L 9E7

