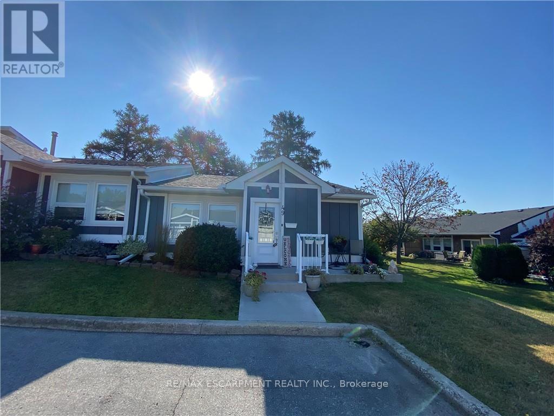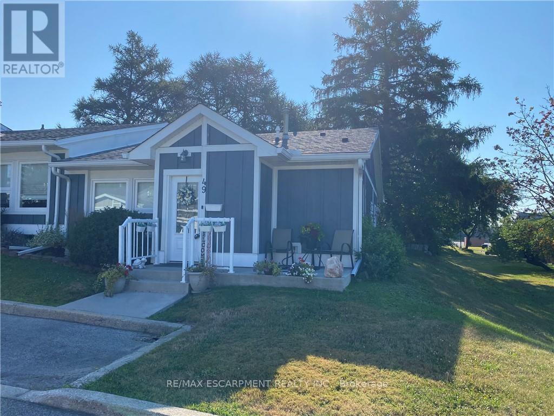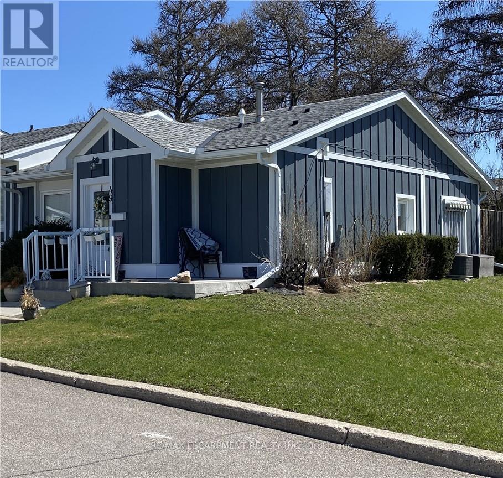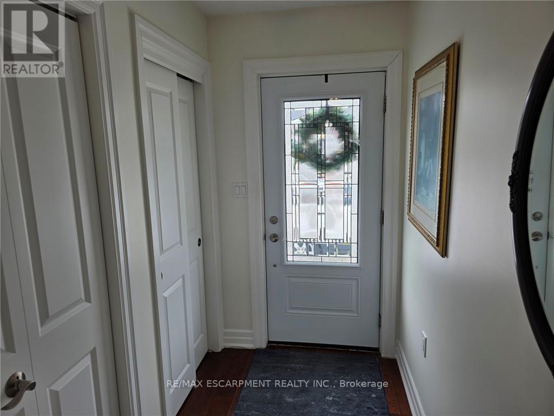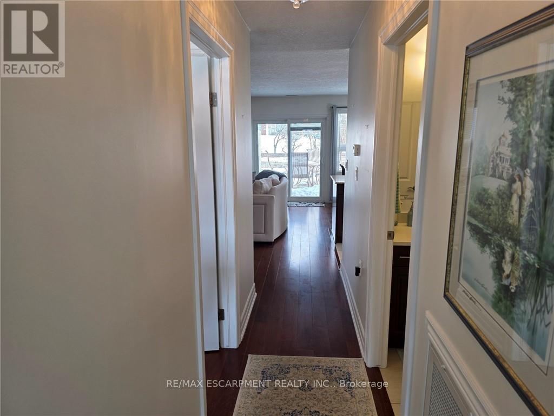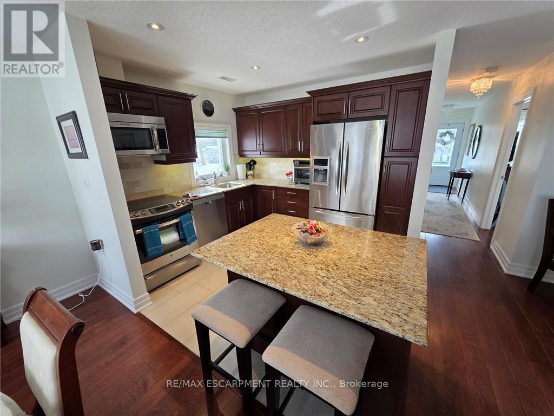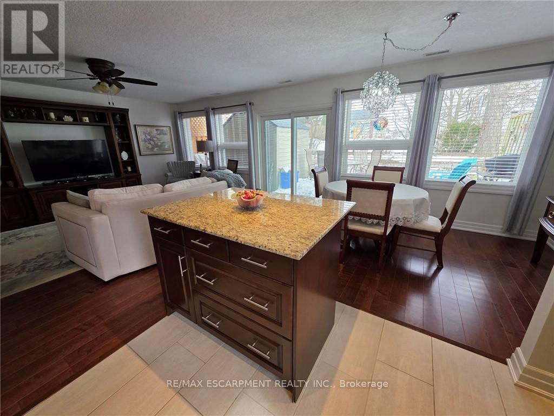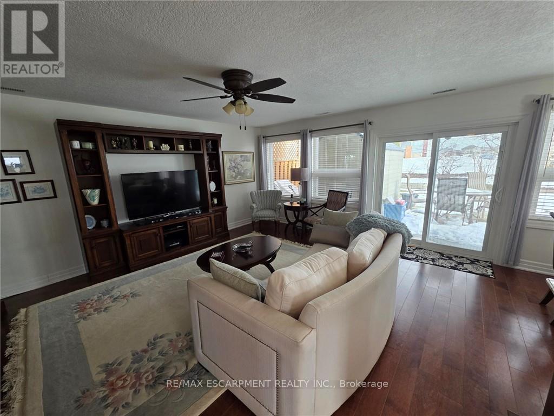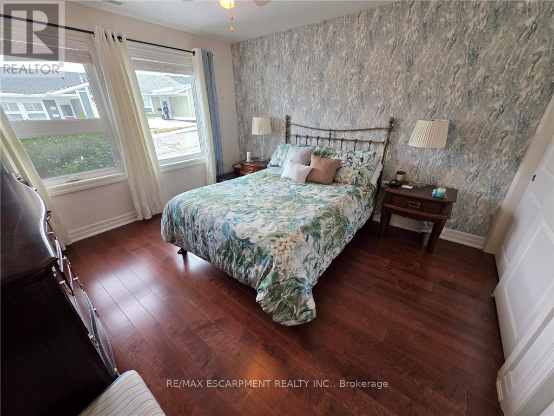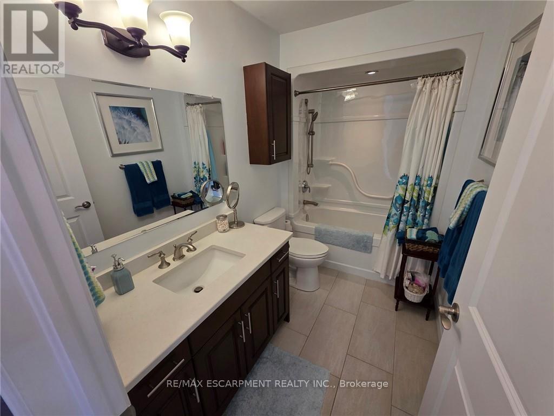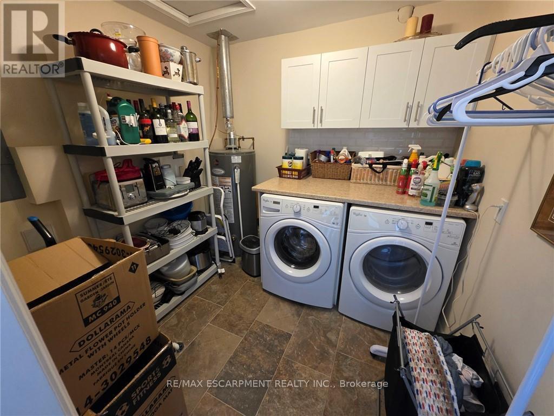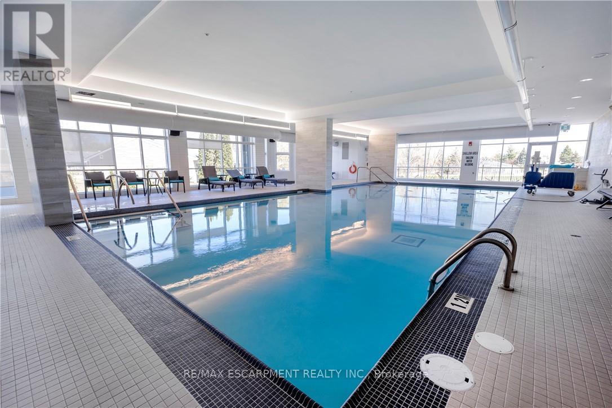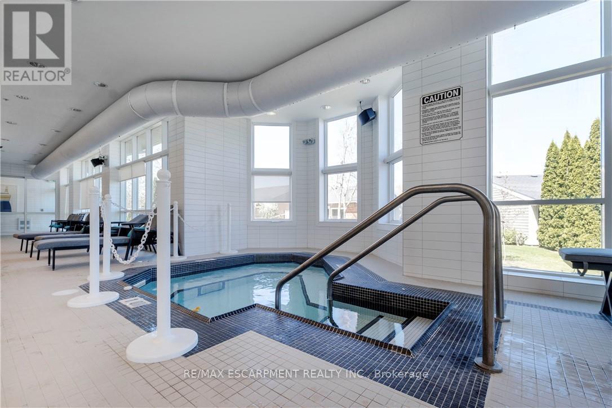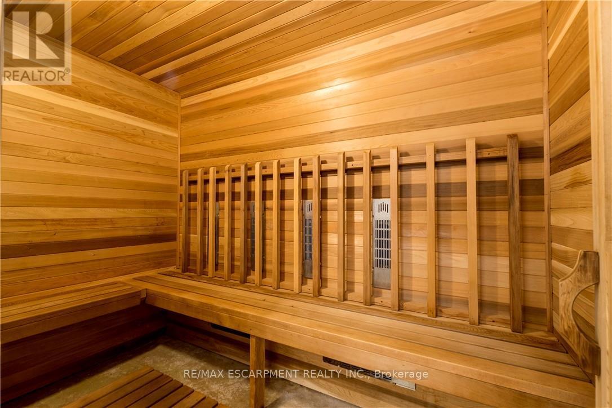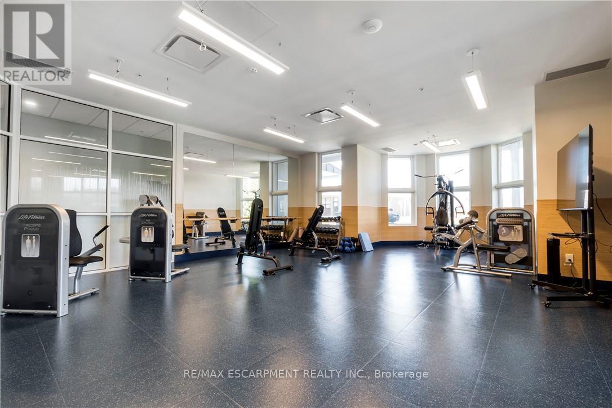49 Bishop Reding Trail Hamilton, Ontario L9B 1T8
$589,000Maintenance, Insurance, Water, Parking
$658.61 Monthly
Maintenance, Insurance, Water, Parking
$658.61 MonthlyImmaculately presented 1-bedroom bungalow in sought-after St. Elizabeth Village. This 967 sq. ft. residence offers turnkey luxury living with tasteful décor and thoughtful upgrades throughout. Features include an expansive open-concept layout, spacious principal rooms, and a rare private backyard oasis-perfect for entertaining or quiet enjoyment. Pride of ownership is evident. Ideal opportunity for downsizers seeking elegance and privacy in a vibrant community. Flexible closing available. Monthly fees include property taxes, exterior maintenance, and access to community amenities. Buyer must be 55+. Easy to show with notice. (id:60365)
Property Details
| MLS® Number | X12474610 |
| Property Type | Single Family |
| Community Name | Kennedy |
| CommunityFeatures | Pets Allowed With Restrictions |
| EquipmentType | Air Conditioner, Water Heater, Furnace |
| Features | In Suite Laundry |
| ParkingSpaceTotal | 1 |
| RentalEquipmentType | Air Conditioner, Water Heater, Furnace |
Building
| BathroomTotal | 1 |
| BedroomsAboveGround | 1 |
| BedroomsTotal | 1 |
| Appliances | Dishwasher, Dryer, Microwave, Stove, Washer, Refrigerator |
| ArchitecturalStyle | Bungalow |
| BasementType | None |
| CoolingType | Central Air Conditioning |
| ExteriorFinish | Wood |
| FoundationType | Slab |
| HeatingFuel | Natural Gas |
| HeatingType | Forced Air |
| StoriesTotal | 1 |
| SizeInterior | 900 - 999 Sqft |
| Type | Apartment |
Parking
| No Garage |
Land
| Acreage | No |
| ZoningDescription | De/s-664 De/s-664a |
Rooms
| Level | Type | Length | Width | Dimensions |
|---|---|---|---|---|
| Main Level | Primary Bedroom | 3.35 m | 3.94 m | 3.35 m x 3.94 m |
| Main Level | Utility Room | 3.05 m | 2.44 m | 3.05 m x 2.44 m |
| Main Level | Kitchen | 3.05 m | 2.9 m | 3.05 m x 2.9 m |
| Main Level | Dining Room | 3.05 m | 3.05 m | 3.05 m x 3.05 m |
| Main Level | Living Room | 4.57 m | 5.49 m | 4.57 m x 5.49 m |
https://www.realtor.ca/real-estate/29016182/49-bishop-reding-trail-hamilton-kennedy-kennedy
Anil Verma
Salesperson
860 Queenston Rd #4b
Hamilton, Ontario L8G 4A8

