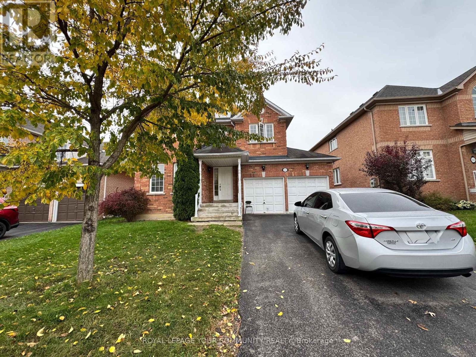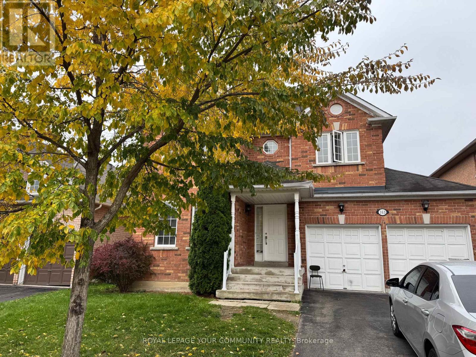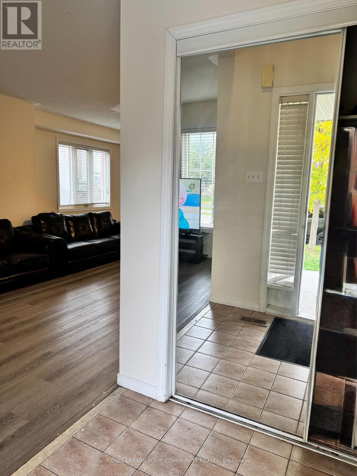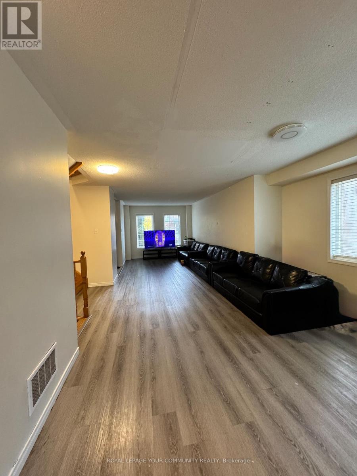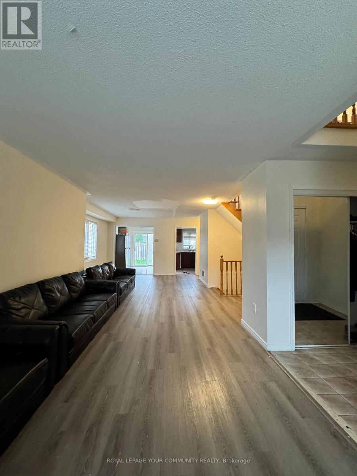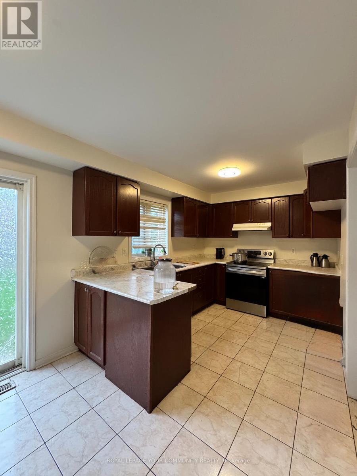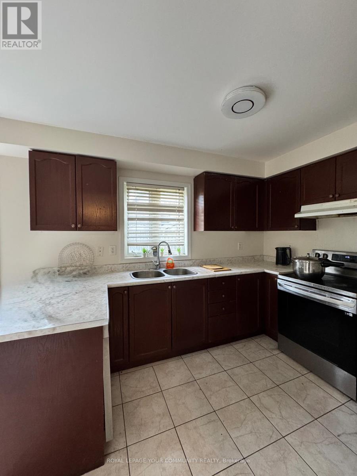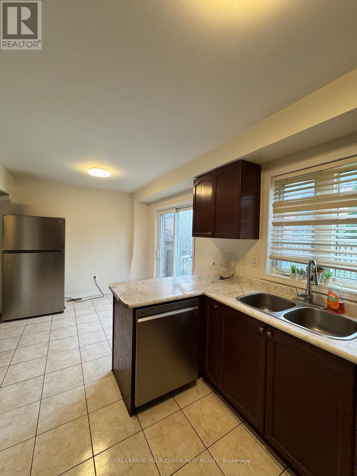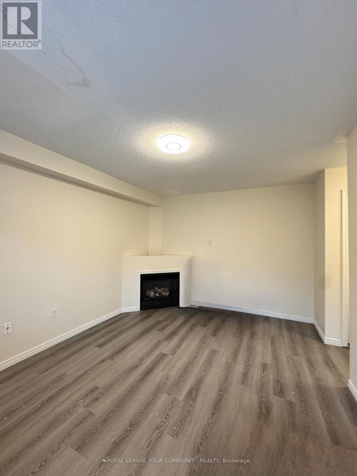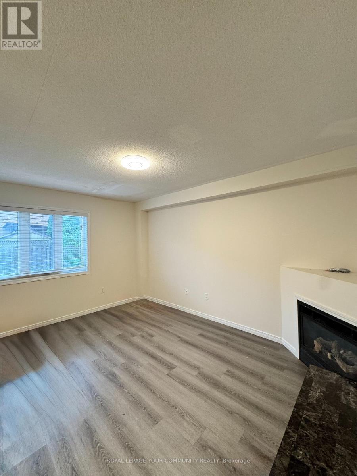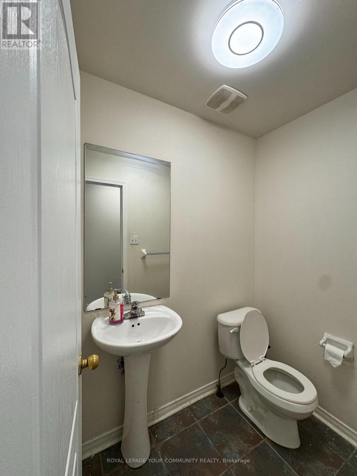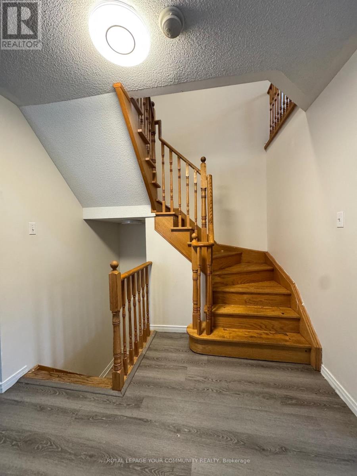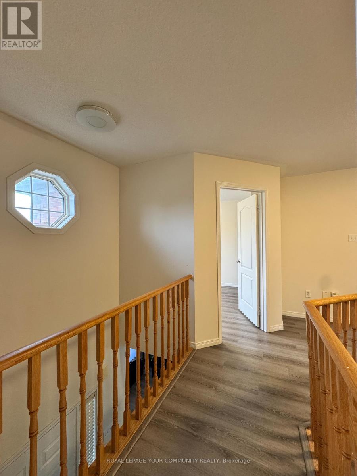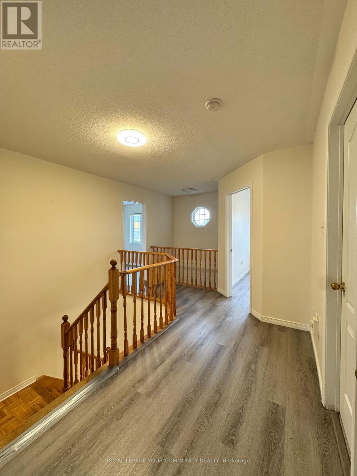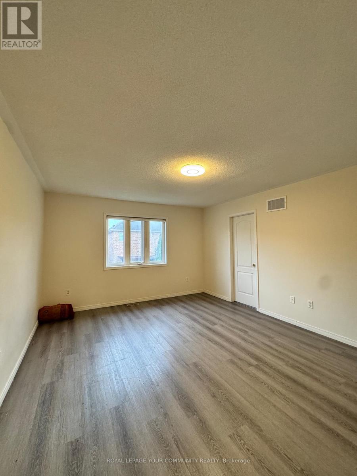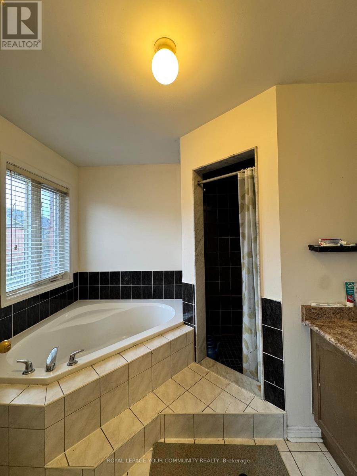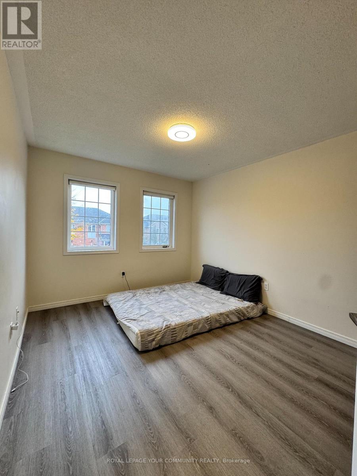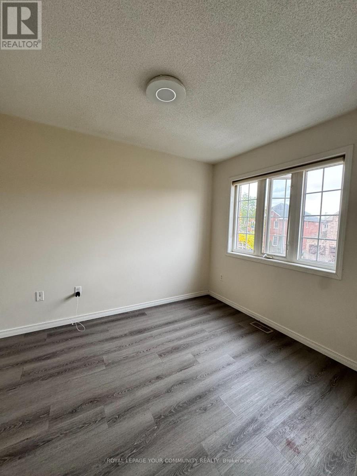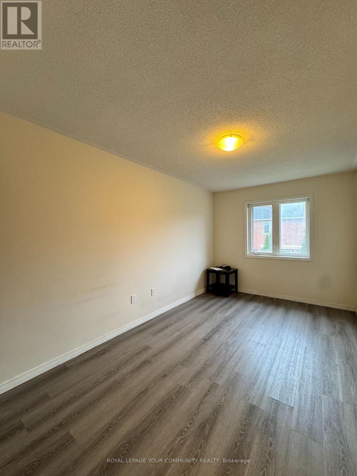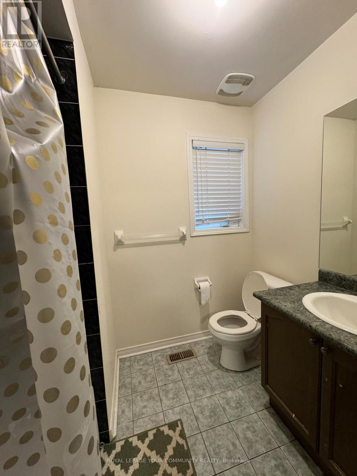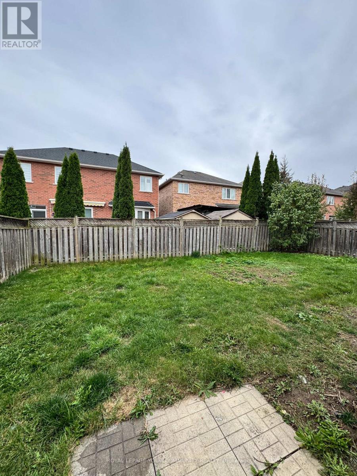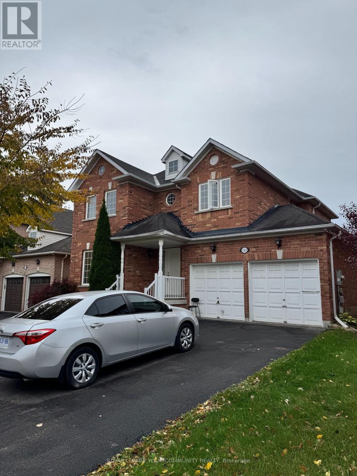163 Flagstone Way Newmarket, Ontario L3X 2Z7
$3,500 Monthly
Welcome to this spacious 4-bedroom, 4-bath detached home in the desirable Woodland Hills community of Newmarket. Offering approximately 2,500 sq ft of bright and comfortable living space. The master bedroom and one additional bedroom both feature private ensuites, perfect for families seeking privacy and convenience. Open-concept eat-in kitchen with stainless steel appliances flows seamlessly into the family area. Conveniently located near schools, parks, major stores, restaurants, Costco, and Upper Canada Mall, with easy access to Highways 404 and 400. (id:60365)
Property Details
| MLS® Number | N12474702 |
| Property Type | Single Family |
| Community Name | Woodland Hill |
| AmenitiesNearBy | Hospital, Park, Public Transit, Schools |
| EquipmentType | Water Heater |
| ParkingSpaceTotal | 6 |
| RentalEquipmentType | Water Heater |
| ViewType | City View |
Building
| BathroomTotal | 4 |
| BedroomsAboveGround | 4 |
| BedroomsTotal | 4 |
| Amenities | Fireplace(s) |
| Appliances | All, Dishwasher, Dryer, Stove, Washer, Window Coverings, Refrigerator |
| BasementDevelopment | Unfinished |
| BasementType | N/a (unfinished) |
| ConstructionStyleAttachment | Detached |
| CoolingType | Central Air Conditioning |
| ExteriorFinish | Brick |
| FireplacePresent | Yes |
| FlooringType | Ceramic |
| FoundationType | Concrete |
| HalfBathTotal | 1 |
| HeatingFuel | Natural Gas |
| HeatingType | Forced Air |
| StoriesTotal | 2 |
| SizeInterior | 2000 - 2500 Sqft |
| Type | House |
| UtilityWater | Municipal Water |
Parking
| Attached Garage | |
| Garage |
Land
| Acreage | No |
| FenceType | Fenced Yard |
| LandAmenities | Hospital, Park, Public Transit, Schools |
| Sewer | Sanitary Sewer |
| SizeDepth | 81 Ft ,4 In |
| SizeFrontage | 46 Ft ,7 In |
| SizeIrregular | 46.6 X 81.4 Ft |
| SizeTotalText | 46.6 X 81.4 Ft |
Rooms
| Level | Type | Length | Width | Dimensions |
|---|---|---|---|---|
| Second Level | Primary Bedroom | 5.92 m | 3.72 m | 5.92 m x 3.72 m |
| Second Level | Bedroom 2 | 3.48 m | 3.48 m | 3.48 m x 3.48 m |
| Second Level | Bedroom 3 | 3.48 m | 3.48 m | 3.48 m x 3.48 m |
| Second Level | Bedroom 4 | 3.54 m | 3.35 m | 3.54 m x 3.35 m |
| Main Level | Great Room | 6.77 m | 3.42 m | 6.77 m x 3.42 m |
| Main Level | Dining Room | 6.77 m | 2.43 m | 6.77 m x 2.43 m |
| Main Level | Kitchen | 3.42 m | 2.17 m | 3.42 m x 2.17 m |
| Main Level | Eating Area | 3.42 m | 2.56 m | 3.42 m x 2.56 m |
| Main Level | Family Room | 5.92 m | 3.72 m | 5.92 m x 3.72 m |
https://www.realtor.ca/real-estate/29016283/163-flagstone-way-newmarket-woodland-hill-woodland-hill
Mana Moosavi Pour
Salesperson
14799 Yonge Street, 100408
Aurora, Ontario L4G 1N1

