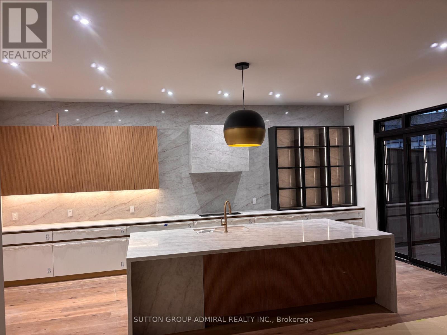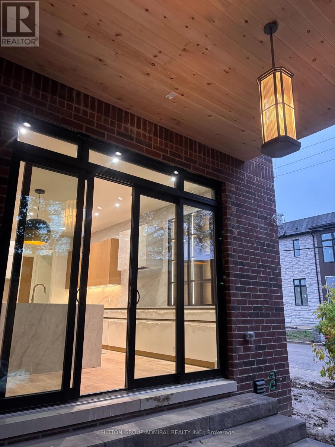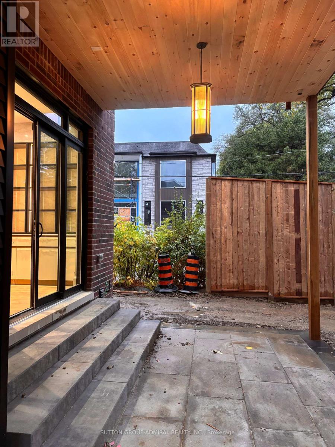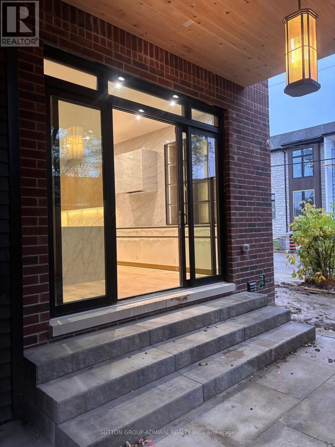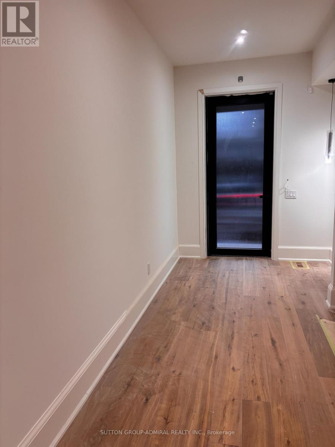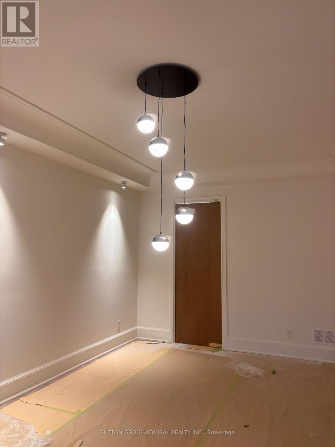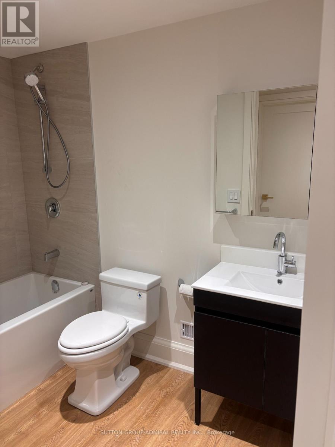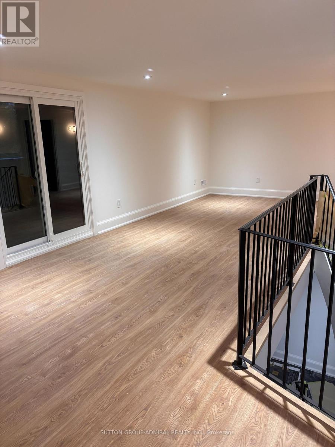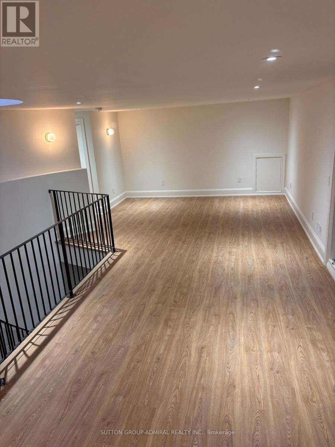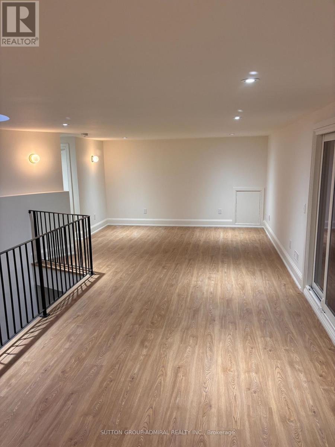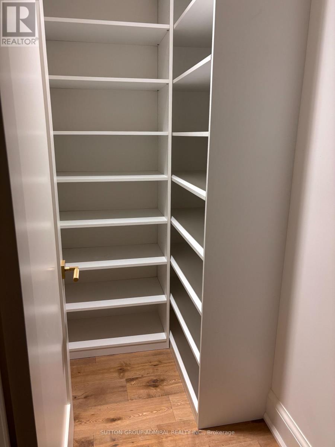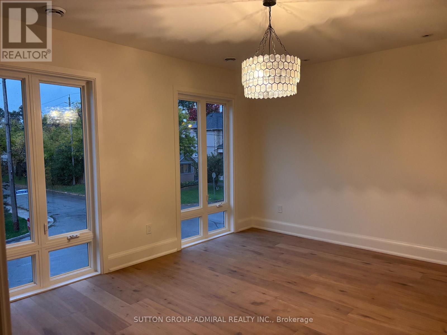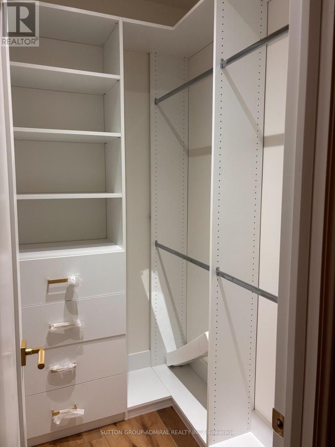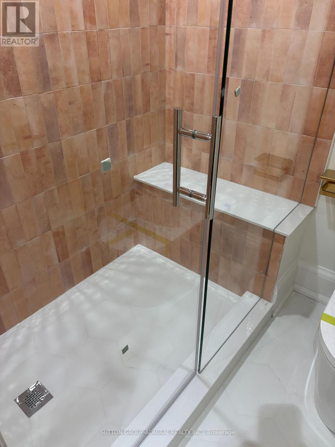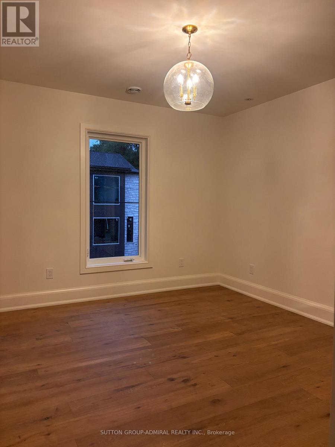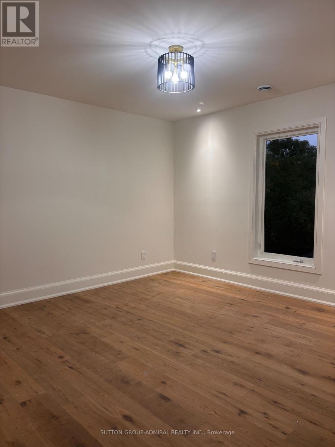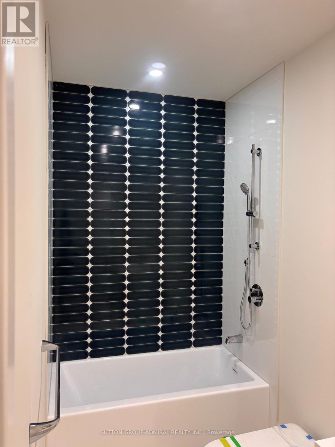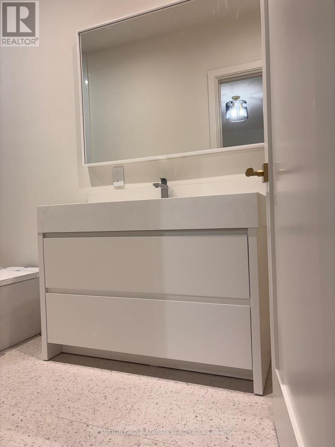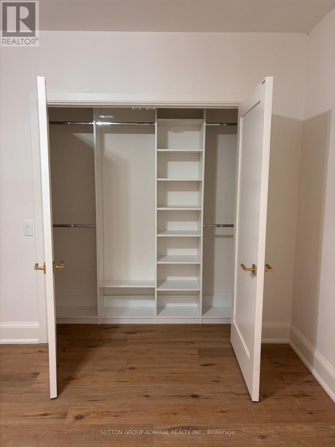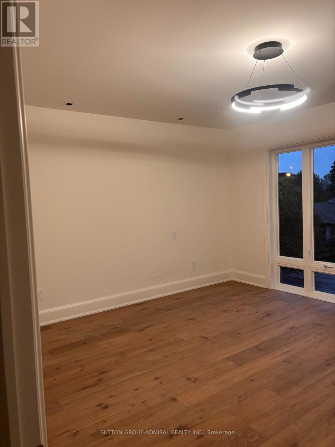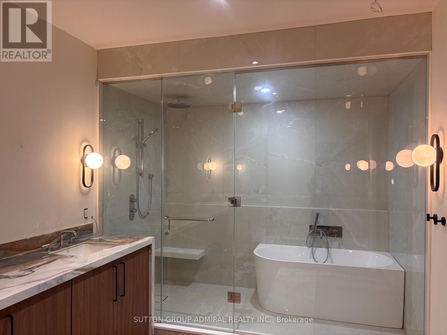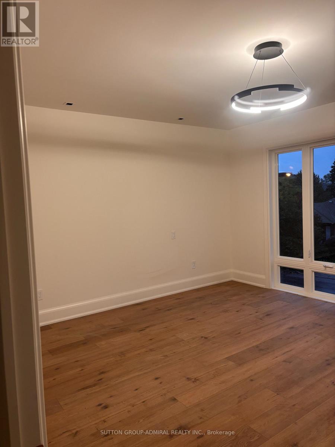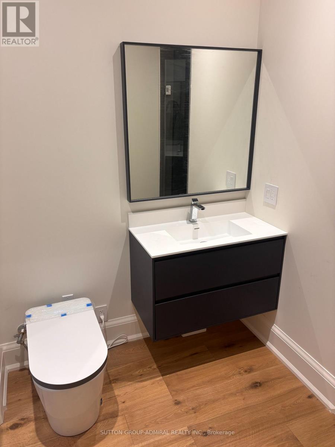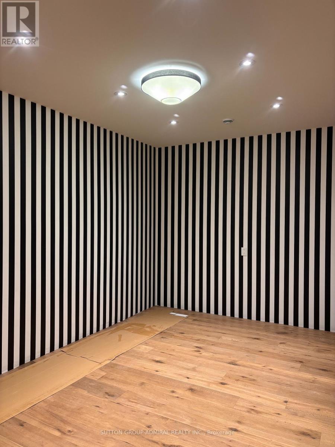78 Burncrest Drive Toronto, Ontario M5M 2Z5
$10,900 Monthly
Your Next-Level Living Experience Starts Here - Live in Unparalleled Elegance Luxury in this "Brand New" Custom Home. 5700+ Sq Ft + Finished Basement. Rare opportunity to lease a newly built luxury residence offering over 5,700 sq ft above grade, plus a finished lower level. Designed for elevated living with soaring ceilings, premium finishes, and a layout ideal for upscale family life and entertaining. Main Level Highlights:Open-concept kitchen/family room with walk-out to covered terrace, Custom Scavolini kitchen, oversized island, Fisher & Paykel & Miele appliances, Walk-in pantry + built-in coffee bar. Secluded main floor office. Backyard oasis surrounded by a 10 ft high privacy fence! Primary Suite:Boutique-style walk-in dressing room, Spa-inspired ensuite with steam shower, deep tub & glass shower & Private balcony. Additional Living Spaces:5 bedrooms upstairs, each with ensuite or semi-ensuite access; 3rd floor loft with 4-pc bath & balcony - ideal for gym, lounge or teen retreat Finished Basement: High ceilings, Expansive recreation/media area, Additional bedroom + hobby room & 4-piece bath. Exterior & Extras: Double car garage + double-width private driveway. Designer lighting throughout, Multiple outdoor lounging/dining areas! Prime Location:Close to shopping, Hwy 401, top public & private schools, Downtown Toronto & North York. Available for 1-2 year luxury lease - perfect for executives and families seeking a private, move-in ready home of distinction. (id:60365)
Property Details
| MLS® Number | C12474844 |
| Property Type | Single Family |
| Community Name | Bedford Park-Nortown |
| AmenitiesNearBy | Golf Nearby, Park, Place Of Worship, Public Transit, Schools |
| ParkingSpaceTotal | 4 |
Building
| BathroomTotal | 7 |
| BedroomsAboveGround | 5 |
| BedroomsBelowGround | 2 |
| BedroomsTotal | 7 |
| Appliances | Water Heater, Water Meter, Dryer, Washer |
| BasementDevelopment | Finished |
| BasementType | N/a (finished) |
| ConstructionStyleAttachment | Detached |
| CoolingType | Central Air Conditioning |
| ExteriorFinish | Brick |
| FireplacePresent | Yes |
| FlooringType | Hardwood |
| HeatingFuel | Natural Gas |
| HeatingType | Forced Air |
| StoriesTotal | 3 |
| SizeInterior | 5000 - 100000 Sqft |
| Type | House |
| UtilityWater | Municipal Water |
Parking
| Garage |
Land
| Acreage | No |
| LandAmenities | Golf Nearby, Park, Place Of Worship, Public Transit, Schools |
| Sewer | Sanitary Sewer |
| SizeDepth | 115 Ft |
| SizeFrontage | 50 Ft |
| SizeIrregular | 50 X 115 Ft |
| SizeTotalText | 50 X 115 Ft |
Rooms
| Level | Type | Length | Width | Dimensions |
|---|---|---|---|---|
| Second Level | Primary Bedroom | 5.74 m | 4.72 m | 5.74 m x 4.72 m |
| Second Level | Bedroom 2 | 4.72 m | 3.96 m | 4.72 m x 3.96 m |
| Second Level | Bedroom 3 | 4.72 m | 4.06 m | 4.72 m x 4.06 m |
| Second Level | Bedroom 4 | 4.57 m | 4.38 m | 4.57 m x 4.38 m |
| Second Level | Bedroom 5 | 4.67 m | 4.3 m | 4.67 m x 4.3 m |
| Third Level | Playroom | 10.3 m | 4.3 m | 10.3 m x 4.3 m |
| Basement | Recreational, Games Room | 6.65 m | 6.1 m | 6.65 m x 6.1 m |
| Basement | Office | 4.36 m | 4.2 m | 4.36 m x 4.2 m |
| Basement | Bedroom | 3.78 m | 3.7 m | 3.78 m x 3.7 m |
| Main Level | Kitchen | 7.01 m | 4.72 m | 7.01 m x 4.72 m |
| Main Level | Family Room | 8.66 m | 5.68 m | 8.66 m x 5.68 m |
| Main Level | Dining Room | 7.21 m | 4.72 m | 7.21 m x 4.72 m |
| Main Level | Study | 4.67 m | 2.13 m | 4.67 m x 2.13 m |
Adam Wolman
Salesperson
1206 Centre Street
Thornhill, Ontario L4J 3M9

