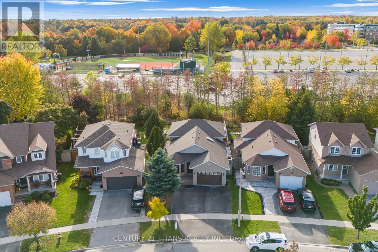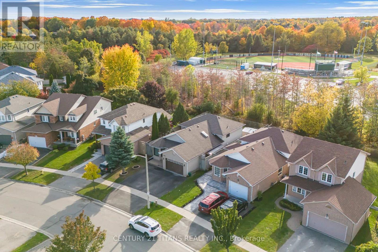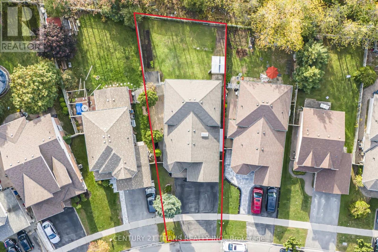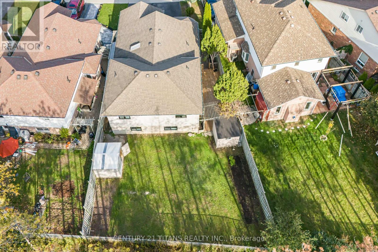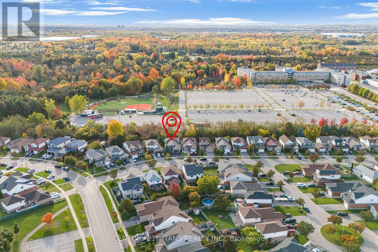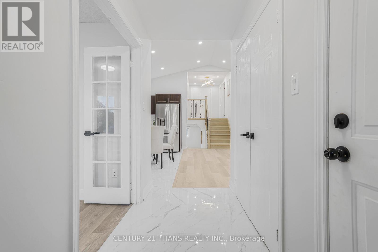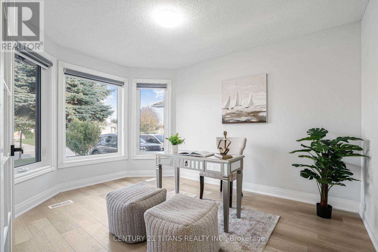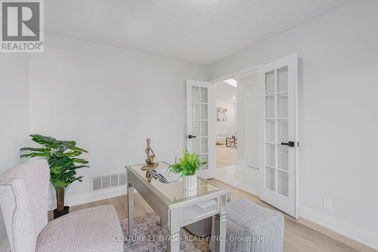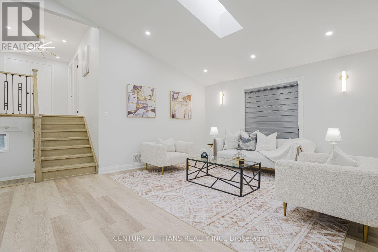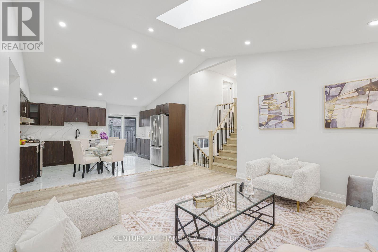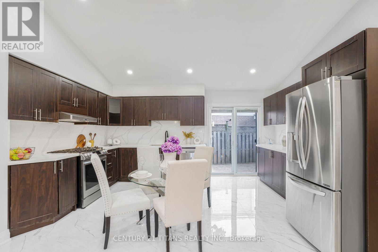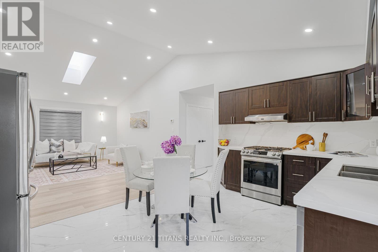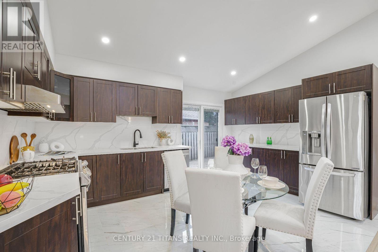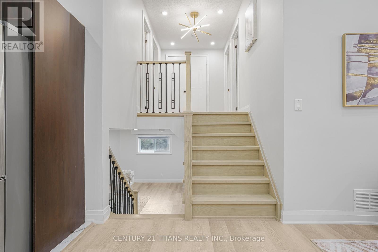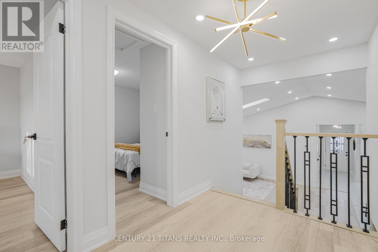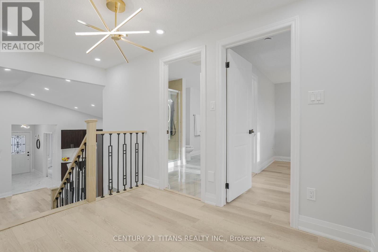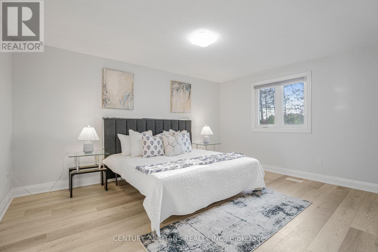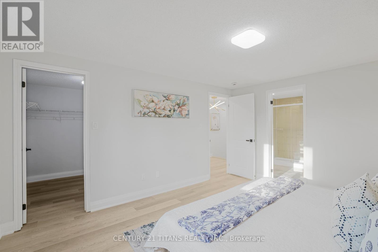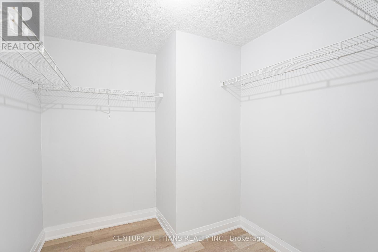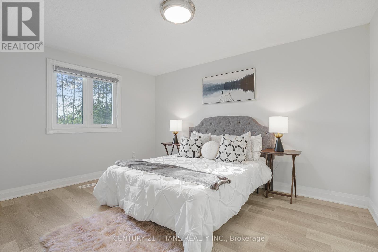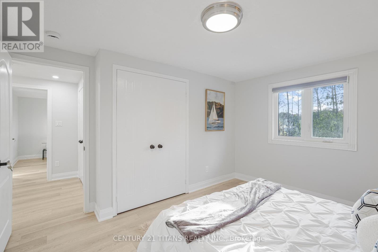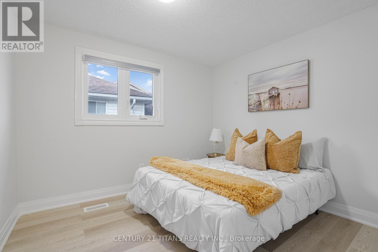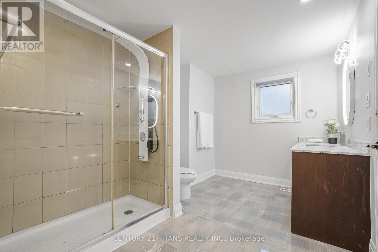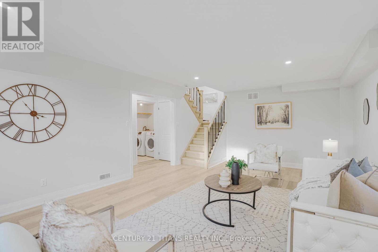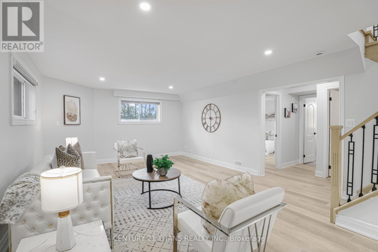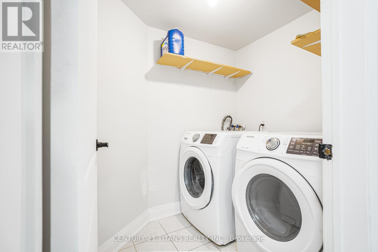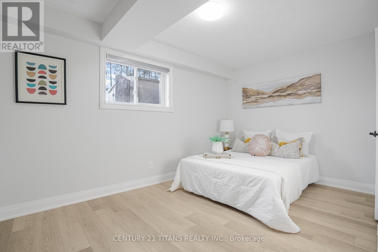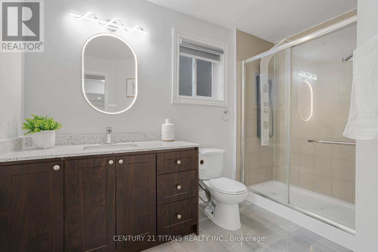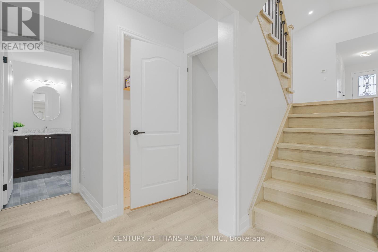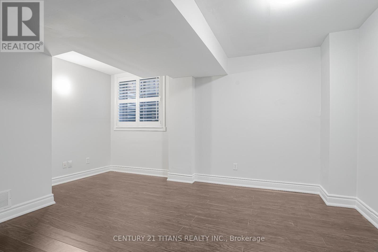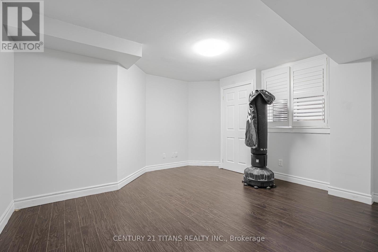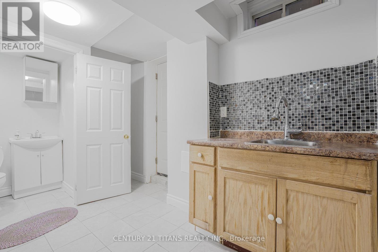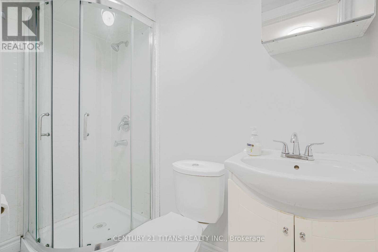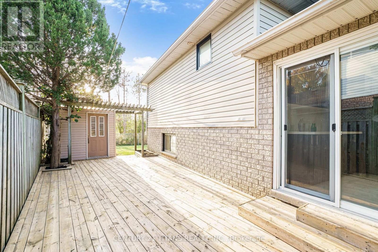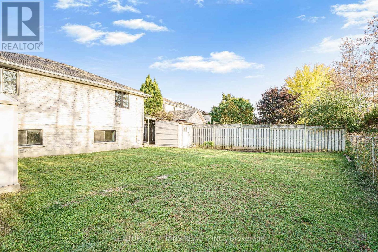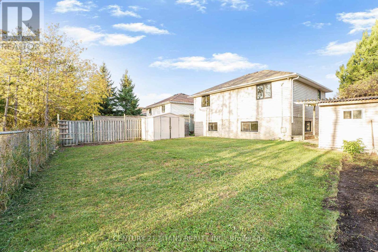1959 Dalhousie Crescent Oshawa, Ontario L1G 8C3
$989,000
Welcome to this newly renovated 5+2 bedroom bungalow nestled in one of North Oshawa's most sought-after neighbourhoods! Perfect for first-time homebuyers or large families. The main floor boasts a bright, open concept living room with modern finishes that seamlessly connects to a beautifully updated eat-in kitchen with SS Appliances, complete with a modern backsplash and is perfect for entertaining. Enjoy a huge private backyard backing directly onto university grounds - offering privacy, serenity, and plenty of space for outdoor fun. Ideally located just steps from Ontario Tech University and Durham College, and close to Highway 407, top schools, parks, shopping, and restaurants. This home features a finished basement offering extra living space with 2 private bedrooms and a full washroom with a walk-out entrance, ideal for rental income or extended family living.This newly renovated, move-in-ready bungalow combines modern comfort, space, and convenience - the perfect place to call home! (id:60365)
Property Details
| MLS® Number | E12474840 |
| Property Type | Single Family |
| Community Name | Samac |
| EquipmentType | Water Heater - Gas, Water Heater |
| ParkingSpaceTotal | 4 |
| RentalEquipmentType | Water Heater - Gas, Water Heater |
| Structure | Deck, Porch |
Building
| BathroomTotal | 3 |
| BedroomsAboveGround | 5 |
| BedroomsBelowGround | 2 |
| BedroomsTotal | 7 |
| Appliances | Garage Door Opener Remote(s), Central Vacuum, Window Coverings |
| BasementDevelopment | Finished |
| BasementFeatures | Separate Entrance |
| BasementType | N/a (finished) |
| ConstructionStyleAttachment | Detached |
| ConstructionStyleSplitLevel | Backsplit |
| CoolingType | Central Air Conditioning |
| ExteriorFinish | Brick, Aluminum Siding |
| FireplacePresent | Yes |
| FoundationType | Poured Concrete |
| HeatingFuel | Natural Gas |
| HeatingType | Forced Air |
| SizeInterior | 1100 - 1500 Sqft |
| Type | House |
| UtilityWater | Municipal Water |
Parking
| Attached Garage | |
| Garage |
Land
| Acreage | No |
| Sewer | Sanitary Sewer |
| SizeDepth | 116 Ft ,2 In |
| SizeFrontage | 36 Ft ,10 In |
| SizeIrregular | 36.9 X 116.2 Ft |
| SizeTotalText | 36.9 X 116.2 Ft |
Rooms
| Level | Type | Length | Width | Dimensions |
|---|---|---|---|---|
| Lower Level | Family Room | 4.39 m | 6.86 m | 4.39 m x 6.86 m |
| Main Level | Bedroom 4 | 4.27 m | 3.47 m | 4.27 m x 3.47 m |
| Main Level | Bedroom 5 | 3.93 m | 2.99 m | 3.93 m x 2.99 m |
| Main Level | Kitchen | 4.82 m | 3.66 m | 4.82 m x 3.66 m |
| Main Level | Living Room | 3.29 m | 4.5 m | 3.29 m x 4.5 m |
| Upper Level | Bedroom | 4.42 m | 3.6 m | 4.42 m x 3.6 m |
| Upper Level | Bedroom 2 | 3.41 m | 3.05 m | 3.41 m x 3.05 m |
| Upper Level | Bedroom 3 | 3.69 m | 3.08 m | 3.69 m x 3.08 m |
https://www.realtor.ca/real-estate/29016409/1959-dalhousie-crescent-oshawa-samac-samac
Ahil Eswaran
Salesperson
2100 Ellesmere Rd Suite 116
Toronto, Ontario M1H 3B7

